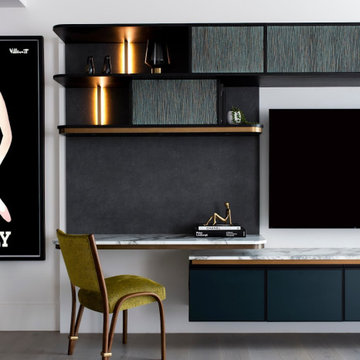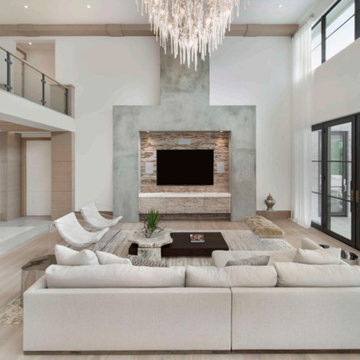高級な、ラグジュアリーなリビング (淡色無垢フローリング、黄色い壁) の写真
絞り込み:
資材コスト
並び替え:今日の人気順
写真 1〜20 枚目(全 443 枚)
1/5

Photo taken by, Bernard Andre
サンフランシスコにあるラグジュアリーな巨大なサンタフェスタイルのおしゃれなリビング (黄色い壁、淡色無垢フローリング、暖炉なし、テレビなし、ベージュの床) の写真
サンフランシスコにあるラグジュアリーな巨大なサンタフェスタイルのおしゃれなリビング (黄色い壁、淡色無垢フローリング、暖炉なし、テレビなし、ベージュの床) の写真
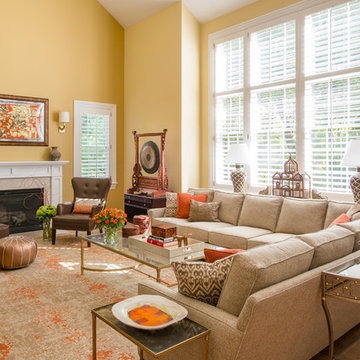
Eric Roth Photography
ボストンにある高級な広いトラディショナルスタイルのおしゃれなLDK (黄色い壁、淡色無垢フローリング、標準型暖炉、タイルの暖炉まわり) の写真
ボストンにある高級な広いトラディショナルスタイルのおしゃれなLDK (黄色い壁、淡色無垢フローリング、標準型暖炉、タイルの暖炉まわり) の写真
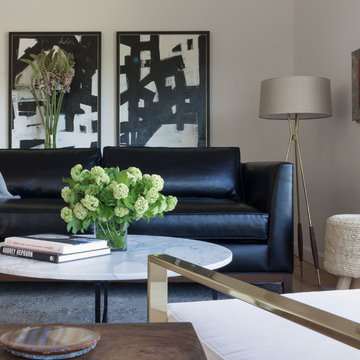
David Duncan Livingston
サンフランシスコにある高級な中くらいなコンテンポラリースタイルのおしゃれなLDK (黄色い壁、淡色無垢フローリング、暖炉なし、テレビなし) の写真
サンフランシスコにある高級な中くらいなコンテンポラリースタイルのおしゃれなLDK (黄色い壁、淡色無垢フローリング、暖炉なし、テレビなし) の写真
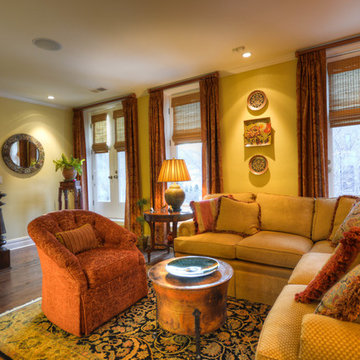
The client's request was for comfort and warm colors and above all, to keep the historic integrity of their town home.
シカゴにある高級な小さなトラディショナルスタイルのおしゃれなリビング (黄色い壁、淡色無垢フローリング、暖炉なし、テレビなし) の写真
シカゴにある高級な小さなトラディショナルスタイルのおしゃれなリビング (黄色い壁、淡色無垢フローリング、暖炉なし、テレビなし) の写真
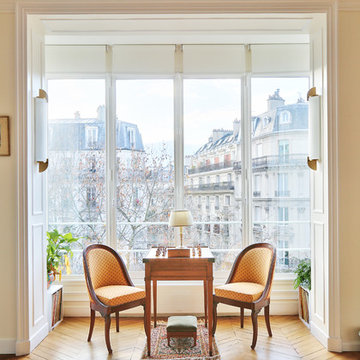
Quelle belle image ! Un superbe bow-window mis en avant comme une pièce dédié aux jeux d'échecs !
Deux jolis fauteuils en tissu jaune soleil, se disputent une partie sur cette table dédiée, le tout éclairé par deux superbes appliques art déco Perzel.
Chaque côté du bow-window avait un petit renfoncement qui n'avait pas de fonction particulière: nous y avons remédié en y installant d'anciens cubes de rangement et en les recouvrant d'une jolie plante.
Bel effet n'est-ce pas ?
https://www.nevainteriordesign.com/
Lien Magazine
Jean Perzel : http://www.perzel.fr/projet-bosquet-neva/
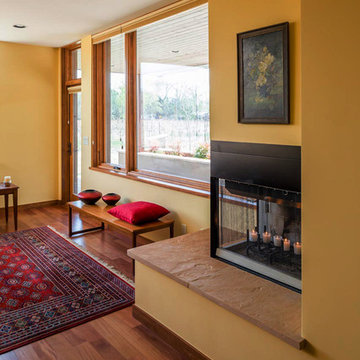
Kirk Gittings
アルバカーキにある高級な中くらいなサンタフェスタイルのおしゃれなリビング (黄色い壁、淡色無垢フローリング、コーナー設置型暖炉、金属の暖炉まわり、テレビなし、ベージュの床) の写真
アルバカーキにある高級な中くらいなサンタフェスタイルのおしゃれなリビング (黄色い壁、淡色無垢フローリング、コーナー設置型暖炉、金属の暖炉まわり、テレビなし、ベージュの床) の写真
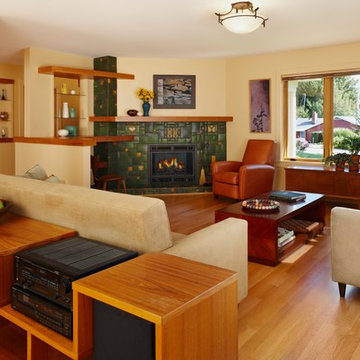
Designed and built by Meadowlark of Ann Arbor. Motawi Tilework tiles were used in this custom designed fireplace surround. Home construction by Meadowlark Design + Build in Ann Arbor, Michigan. Photography by Beth Singer.
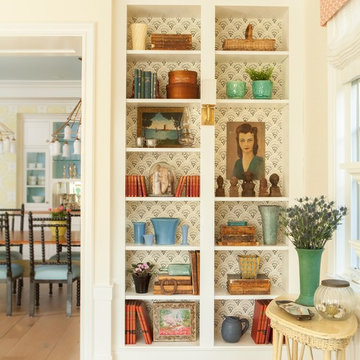
John Ellis for Country Living
ロサンゼルスにあるラグジュアリーな広いカントリー風のおしゃれなリビング (黄色い壁、淡色無垢フローリング、標準型暖炉、石材の暖炉まわり、茶色い床) の写真
ロサンゼルスにあるラグジュアリーな広いカントリー風のおしゃれなリビング (黄色い壁、淡色無垢フローリング、標準型暖炉、石材の暖炉まわり、茶色い床) の写真

This dark, claustrophobic kitchen was transformed into an open, vibrant space where the homeowner could showcase her original artwork while enjoying a fluid and well-designed space. Custom cabinetry materials include gray-washed white oak to compliment the new flooring, along with white gloss uppers and tall, bright blue cabinets. Details include a chef-style sink, quartz counters, motorized assist for heavy drawers and various cabinetry organizers. Jewelry-like artisan pulls are repeated throughout to bring it all together. The leather cabinet finish on the wet bar and display area is one of our favorite custom details. The coat closet was ‘concealed' by installing concealed hinges, touch-latch hardware, and painting it the color of the walls. Next to it, at the stair ledge, a recessed cubby was installed to utilize the otherwise unused space and create extra kitchen storage.
The condo association had very strict guidelines stating no work could be done outside the hours of 9am-4:30pm, and no work on weekends or holidays. The elevator was required to be fully padded before transporting materials, and floor coverings needed to be placed in the hallways every morning and removed every afternoon. The condo association needed to be notified at least 5 days in advance if there was going to be loud noises due to construction. Work trucks were not allowed in the parking structure, and the city issued only two parking permits for on-street parking. These guidelines required detailed planning and execution in order to complete the project on schedule. Kraft took on all these challenges with ease and respect, completing the project complaint-free!
HONORS
2018 Pacific Northwest Remodeling Achievement Award for Residential Kitchen $100,000-$150,000 category
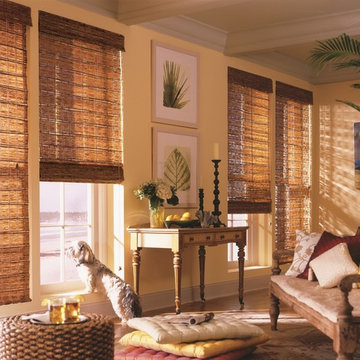
オレンジカウンティにある高級な広い地中海スタイルのおしゃれなリビング (黄色い壁、淡色無垢フローリング、暖炉なし、テレビなし、茶色い床) の写真

Wide plank solid white oak reclaimed flooring; reclaimed beam side table. White oak slat wall with LED lights. Built-in media wall with big flatscreen TV.
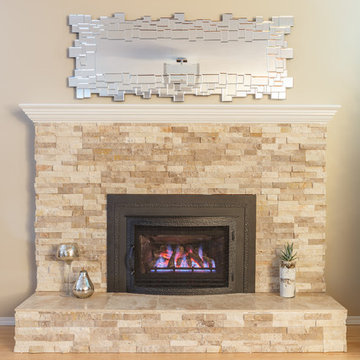
This was an original 1980's fireplace that we freshened up with natural travertine and a traditional mantel to match the existing crown in the living room. Upgrading the insert to natural gas rather than wood burning created warmth with convenience and no mess!
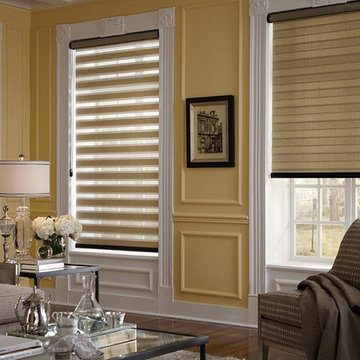
フェニックスにある高級な中くらいなトランジショナルスタイルのおしゃれなリビング (黄色い壁、淡色無垢フローリング、暖炉なし、テレビなし、茶色い床) の写真
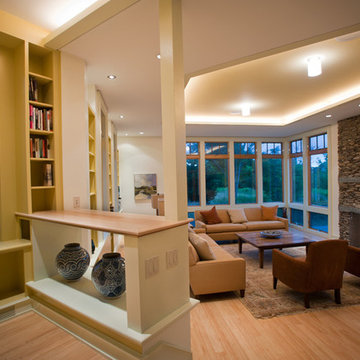
Messier Construction.
プロビデンスにある高級な広いコンテンポラリースタイルのおしゃれなLDK (黄色い壁、淡色無垢フローリング、標準型暖炉、石材の暖炉まわり) の写真
プロビデンスにある高級な広いコンテンポラリースタイルのおしゃれなLDK (黄色い壁、淡色無垢フローリング、標準型暖炉、石材の暖炉まわり) の写真

We helped conceptualize then build a waterfront home on a fabulous lot, with the goal to maximize the indoor/outdoor connection. Enormous code-compliant glass walls grant uninterrupted vistas, plus we supplement light and views with hurricane-strength transoms above the glass walls. Both functional and decorative pools are constructed on home’s three sides. The pool’s edges run under the home’s perimeter, and from most angles, the residence appears to be floating.
From the front yard, can see into the living room, through the house, to the water/inlet behind it!

La parete che divide la stanza da letto con il soggiorno diventa una libreria attrezzata. I pannelli scorrevoli a listelli creano diverse configurazioni: nascondono il televisore, aprono o chiudono l'accesso al ripostiglio ed alla zona notte.
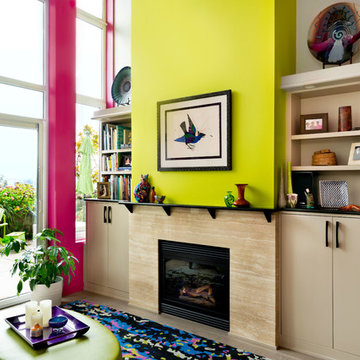
This dark, claustrophobic kitchen was transformed into an open, vibrant space where the homeowner could showcase her original artwork while enjoying a fluid and well-designed space. Custom cabinetry materials include gray-washed white oak to compliment the new flooring, along with white gloss uppers and tall, bright blue cabinets. Details include a chef-style sink, quartz counters, motorized assist for heavy drawers and various cabinetry organizers. Jewelry-like artisan pulls are repeated throughout to bring it all together. The leather cabinet finish on the wet bar and display area is one of our favorite custom details. The coat closet was ‘concealed' by installing concealed hinges, touch-latch hardware, and painting it the color of the walls. Next to it, at the stair ledge, a recessed cubby was installed to utilize the otherwise unused space and create extra kitchen storage.
The condo association had very strict guidelines stating no work could be done outside the hours of 9am-4:30pm, and no work on weekends or holidays. The elevator was required to be fully padded before transporting materials, and floor coverings needed to be placed in the hallways every morning and removed every afternoon. The condo association needed to be notified at least 5 days in advance if there was going to be loud noises due to construction. Work trucks were not allowed in the parking structure, and the city issued only two parking permits for on-street parking. These guidelines required detailed planning and execution in order to complete the project on schedule. Kraft took on all these challenges with ease and respect, completing the project complaint-free!
HONORS
2018 Pacific Northwest Remodeling Achievement Award for Residential Kitchen $100,000-$150,000 category
高級な、ラグジュアリーなリビング (淡色無垢フローリング、黄色い壁) の写真
1
