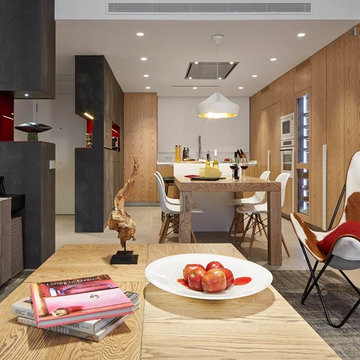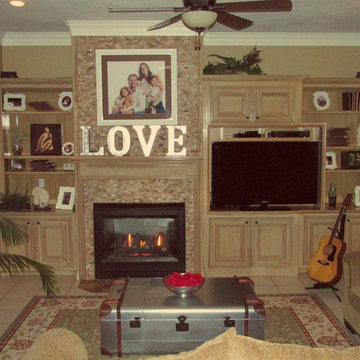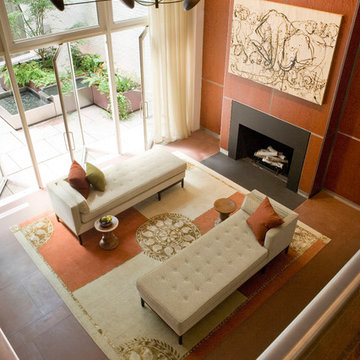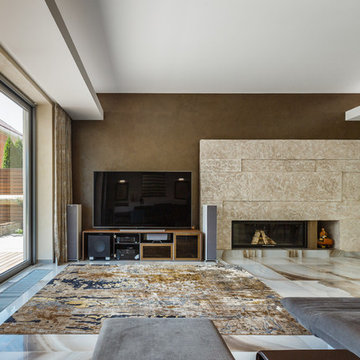高級な、ラグジュアリーなリビング (セラミックタイルの床、茶色い壁) の写真
絞り込み:
資材コスト
並び替え:今日の人気順
写真 1〜20 枚目(全 132 枚)
1/5
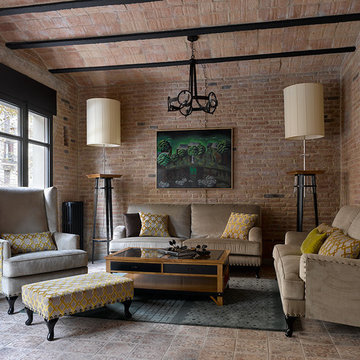
Сергей Ананьев
モスクワにある高級な中くらいなエクレクティックスタイルのおしゃれなLDK (茶色い壁、セラミックタイルの床、暖炉なし、茶色い床) の写真
モスクワにある高級な中くらいなエクレクティックスタイルのおしゃれなLDK (茶色い壁、セラミックタイルの床、暖炉なし、茶色い床) の写真

Modern living room with dual facing sofa...Enjoy a book in front of a fireplace or watch your favorite movie and feel like you have two "special places" in one room. Perfect also for entertaining.

Rénovation d'un appartement - 106m²
パリにある高級な広いコンテンポラリースタイルのおしゃれなLDK (ライブラリー、茶色い壁、セラミックタイルの床、暖炉なし、グレーの床、折り上げ天井、板張り壁) の写真
パリにある高級な広いコンテンポラリースタイルのおしゃれなLDK (ライブラリー、茶色い壁、セラミックタイルの床、暖炉なし、グレーの床、折り上げ天井、板張り壁) の写真
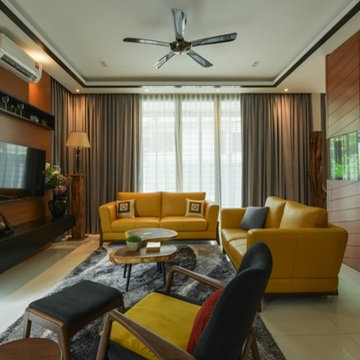
Modern Resort element of Interior Design with lot of Wood element panel. And with the bold colour of Sofa Set selection which make overall look harmony and cosy.
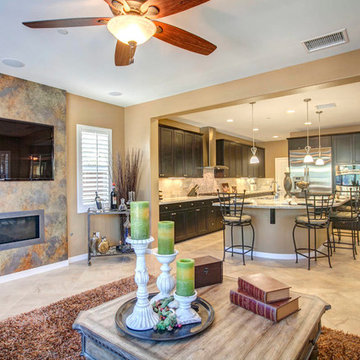
traditional design
seating arrangement
サンディエゴにある高級な広いトラディショナルスタイルのおしゃれなリビング (茶色い壁、セラミックタイルの床、横長型暖炉、壁掛け型テレビ) の写真
サンディエゴにある高級な広いトラディショナルスタイルのおしゃれなリビング (茶色い壁、セラミックタイルの床、横長型暖炉、壁掛け型テレビ) の写真
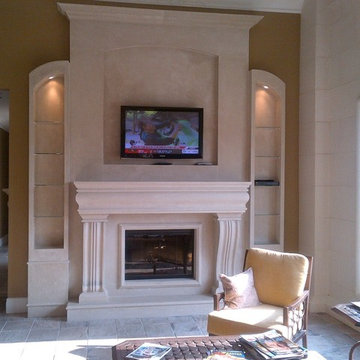
"omega cast stone mantel"
"omega cast stone fireplace mantle"
"custom fireplace mantel"
"custom fireplace overmantel"
"custom cast stone fireplace mantel"
"carved stone fireplace"
"cast stone fireplace mantel"
"cast stone fireplace overmantel"
"cast stone fireplace surrounds"
"fireplace design idea"
"fireplace makeover "
"fireplace mantel ideas"
"fireplace mantle shelf"
"fireplace stone designs"
"fireplace surrounding"
"mantle design idea"
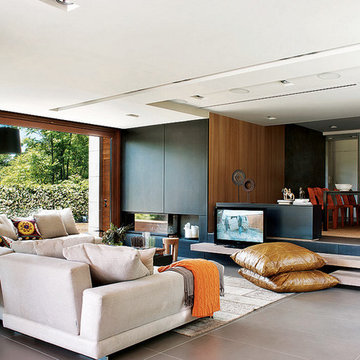
vintage luzio barcelona bcn
バルセロナにあるラグジュアリーな広いコンテンポラリースタイルのおしゃれなリビング (茶色い壁、横長型暖炉、据え置き型テレビ、セラミックタイルの床、金属の暖炉まわり) の写真
バルセロナにあるラグジュアリーな広いコンテンポラリースタイルのおしゃれなリビング (茶色い壁、横長型暖炉、据え置き型テレビ、セラミックタイルの床、金属の暖炉まわり) の写真
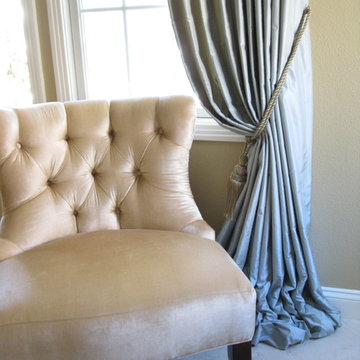
This living room is elevated in style with the custom blue silk drapery panels, puddled onto the floor to suggest an air of elegance and opulence.
ロサンゼルスにある高級な小さなトラディショナルスタイルのおしゃれなリビング (茶色い壁、セラミックタイルの床、暖炉なし、テレビなし、ベージュの床) の写真
ロサンゼルスにある高級な小さなトラディショナルスタイルのおしゃれなリビング (茶色い壁、セラミックタイルの床、暖炉なし、テレビなし、ベージュの床) の写真
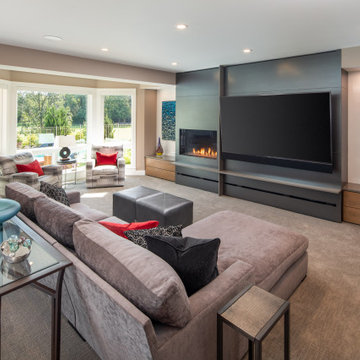
The picture our clients had in mind was a boutique hotel lobby with a modern feel and their favorite art on the walls. We designed a space perfect for adult and tween use, like entertaining and playing billiards with friends. We used alder wood panels with nickel reveals to unify the visual palette of the basement and rooms on the upper floors. Beautiful linoleum flooring in black and white adds a hint of drama. Glossy, white acrylic panels behind the walkup bar bring energy and excitement to the space. We also remodeled their Jack-and-Jill bathroom into two separate rooms – a luxury powder room and a more casual bathroom, to accommodate their evolving family needs.
---
Project designed by Minneapolis interior design studio LiLu Interiors. They serve the Minneapolis-St. Paul area, including Wayzata, Edina, and Rochester, and they travel to the far-flung destinations where their upscale clientele owns second homes.
For more about LiLu Interiors, see here: https://www.liluinteriors.com/
To learn more about this project, see here:
https://www.liluinteriors.com/portfolio-items/hotel-inspired-basement-design/
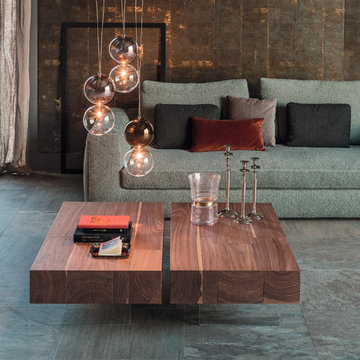
Lingotto Wooden Coffee Table is full of uncompromised style and definitive presence. Manufactured in Italy by Cattelan Italia, Lingotto Coffee Table is earthy yet bold, featuring a strikingly contrasting structure that includes Canaletto walnut wooden top and transparent acrylic base that denotes a floating feel. Lingotto Cocktail Table features a rectangular shape and is available in two heights.
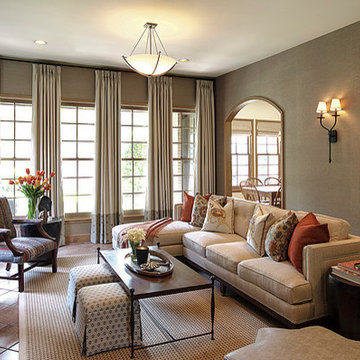
Our clients custom-built this house back when their kids were young. Now that their nest is empty, they felt it was high-time to refresh their living room to create a sanctuary filled with their favorite collectibles and books.
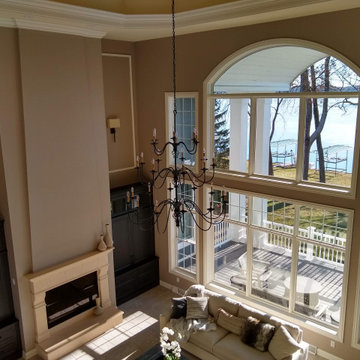
Empire Painting transformed this stunning family room featuring medium brown wall paint, white crown molding and trim, dark brown built in cabinets, and large windows which provide natural light to this space.
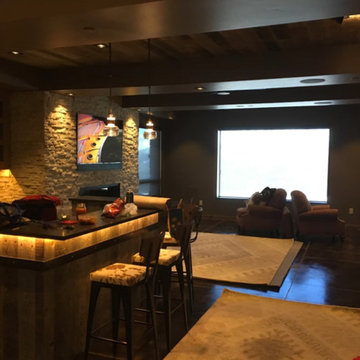
Home automation is an area of exponential technological growth and evolution. Properly executed lighting brings continuity, function and beauty to a living or working space. Whether it’s a small loft or a large business, light can completely change the ambiance of your home or office. Ambiance in Bozeman, MT offers residential and commercial customized lighting solutions and home automation that fits not only your lifestyle but offers decoration, safety and security. Whether you’re adding a room or looking to upgrade the current lighting in your home, we have the expertise necessary to exceed your lighting expectations.
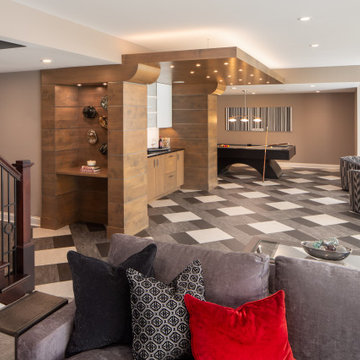
The picture our clients had in mind was a boutique hotel lobby with a modern feel and their favorite art on the walls. We designed a space perfect for adult and tween use, like entertaining and playing billiards with friends. We used alder wood panels with nickel reveals to unify the visual palette of the basement and rooms on the upper floors. Beautiful linoleum flooring in black and white adds a hint of drama. Glossy, white acrylic panels behind the walkup bar bring energy and excitement to the space. We also remodeled their Jack-and-Jill bathroom into two separate rooms – a luxury powder room and a more casual bathroom, to accommodate their evolving family needs.
---
Project designed by Minneapolis interior design studio LiLu Interiors. They serve the Minneapolis-St. Paul area, including Wayzata, Edina, and Rochester, and they travel to the far-flung destinations where their upscale clientele owns second homes.
For more about LiLu Interiors, see here: https://www.liluinteriors.com/
To learn more about this project, see here:
https://www.liluinteriors.com/portfolio-items/hotel-inspired-basement-design/
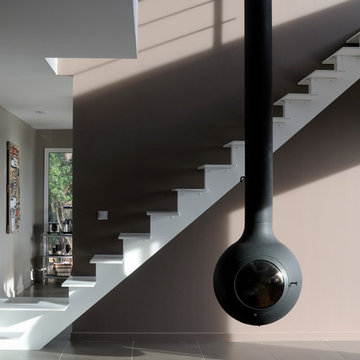
Salon sur mezzanine composée d'une cheminée design suspendue de chez Focus.
Réalisation d'un escalier sur-mesure avec palier de distribution vers la cuisine ou le salon.
©Samuel Fricaud
高級な、ラグジュアリーなリビング (セラミックタイルの床、茶色い壁) の写真
1

