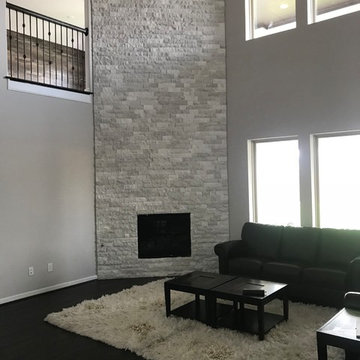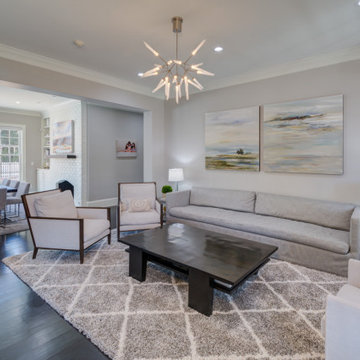高級な、ラグジュアリーなグレーのリビング (黒い床) の写真
絞り込み:
資材コスト
並び替え:今日の人気順
写真 1〜20 枚目(全 137 枚)
1/5

Designed in sharp contrast to the glass walled living room above, this space sits partially underground. Precisely comfy for movie night.
シカゴにある高級な広いラスティックスタイルのおしゃれな独立型リビング (ベージュの壁、スレートの床、標準型暖炉、金属の暖炉まわり、壁掛け型テレビ、黒い床、板張り天井、板張り壁、グレーとブラウン) の写真
シカゴにある高級な広いラスティックスタイルのおしゃれな独立型リビング (ベージュの壁、スレートの床、標準型暖炉、金属の暖炉まわり、壁掛け型テレビ、黒い床、板張り天井、板張り壁、グレーとブラウン) の写真
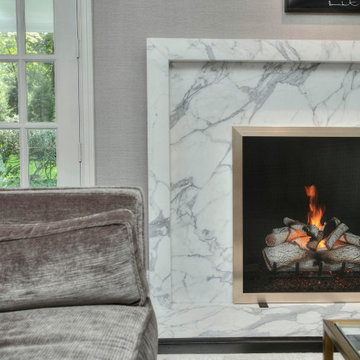
MODERN UPDATE TO A CLASSIC HOME
UPDATED FIREPLACE W/STATUARY MARBLE AND CUSTOM BRASS TRIMMED FIREPLACE SCREEN
MINIMAL APPROACH TO MODERN MODERN ART
GAME TABLE
SCULPTURE

Striking living room fireplace with bold 12"x24" black tiles which cascade down the full length of the wall.
ボストンにある高級な小さなモダンスタイルのおしゃれなLDK (ライブラリー、白い壁、磁器タイルの床、薪ストーブ、タイルの暖炉まわり、黒い床) の写真
ボストンにある高級な小さなモダンスタイルのおしゃれなLDK (ライブラリー、白い壁、磁器タイルの床、薪ストーブ、タイルの暖炉まわり、黒い床) の写真
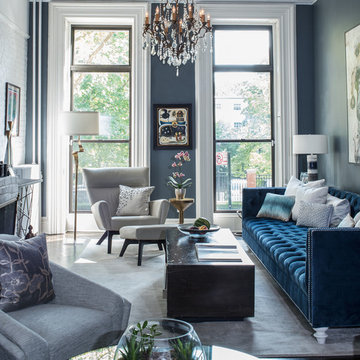
cynthia van elk
ニューヨークにある高級な中くらいなエクレクティックスタイルのおしゃれなLDK (グレーの壁、濃色無垢フローリング、標準型暖炉、レンガの暖炉まわり、テレビなし、黒い床) の写真
ニューヨークにある高級な中くらいなエクレクティックスタイルのおしゃれなLDK (グレーの壁、濃色無垢フローリング、標準型暖炉、レンガの暖炉まわり、テレビなし、黒い床) の写真

The unexpected accents of copper, gold and peach work beautifully with the neutral corner sofa suite.
ウエストミッドランズにある高級な中くらいなトランジショナルスタイルのおしゃれなリビング (ベージュの壁、黒い床、石材の暖炉まわり、格子天井) の写真
ウエストミッドランズにある高級な中くらいなトランジショナルスタイルのおしゃれなリビング (ベージュの壁、黒い床、石材の暖炉まわり、格子天井) の写真

Living room with painted paneled wall with concealed storage & television. Fireplace with black firebrick & custom hand-carved limestone mantel. Custom distressed arched, heavy timber trusses and tongue & groove ceiling. Walls are plaster. View to the kitchen beyond through the breakfast bar at the kitchen pass-through.

Modern rustic pool table installed in a client's lounge.
フィラデルフィアにある高級な広いモダンスタイルのおしゃれな独立型リビング (白い壁、磁器タイルの床、壁掛け型テレビ、黒い床) の写真
フィラデルフィアにある高級な広いモダンスタイルのおしゃれな独立型リビング (白い壁、磁器タイルの床、壁掛け型テレビ、黒い床) の写真

Dark and dramatic living room featuring this stunning bay window seat.
Built in furniture makes the most of the compact space whilst sumptuous textures, rich colours and black walls bring drama a-plenty.
Photo Susie Lowe
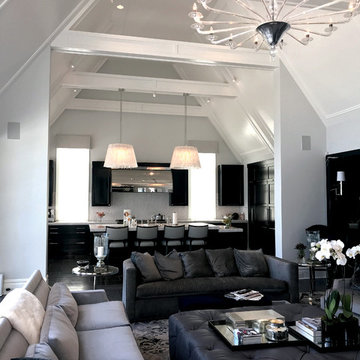
Masterful design and modern luxury are uniquely embodied in this study of light and dark. The great room features a spectacular view of the lake through a wall of windows under a vaulted ceiling. Floor: 9-1/2” wide-plank Vintage French Oak | Rustic Character | Victorian Collection hand scraped | pillowed edge | color Black Sea | Satin Hardwax Oil. For more information please email us at: sales@signaturehardwoods.com
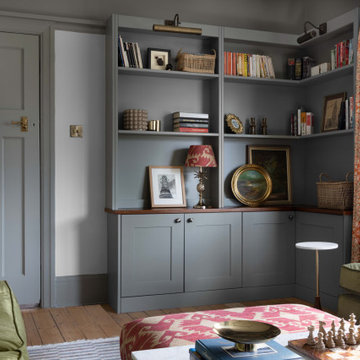
チェシャーにある高級な中くらいなトランジショナルスタイルのおしゃれなリビング (ベージュの壁、無垢フローリング、薪ストーブ、木材の暖炉まわり、内蔵型テレビ、黒い床) の写真
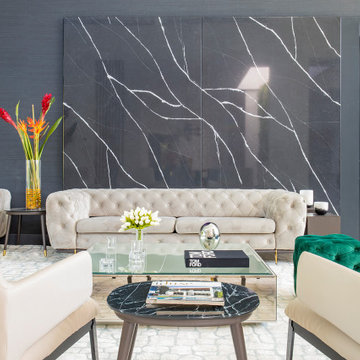
We assisted the client with the selection of all construction finishes and the interior design phase.
マイアミにある高級な広いコンテンポラリースタイルのおしゃれなリビング (黒い壁、大理石の床、標準型暖炉、石材の暖炉まわり、テレビなし、黒い床) の写真
マイアミにある高級な広いコンテンポラリースタイルのおしゃれなリビング (黒い壁、大理石の床、標準型暖炉、石材の暖炉まわり、テレビなし、黒い床) の写真
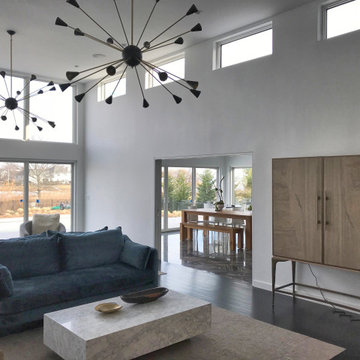
The best features of this modern living room are the multiple large windows across two walls, its high ceilings, and its open feel. This is indoor outdoor living room has direct access to a patio with pool and view of the river.
The tall ceiling allows for these dramatic windows, lots of natural light, and two unique large lights that make a statement in the space. The TV is hidden in a beautiful wood cabinet furniture piece with doors that sits on legs.
The living room has a large opening to the adjacent dining room with square leg table and wood bench seating.
The white walls and many windows add to the open feel of the space. These contrast against the navy blue velvet couches and dark floors.
This modern transformation from an outdated home in Rumson, NJ came about by the vision of jersey shore architect, Brendan McHugh, & the work of Lead Dog Construction. This involved an addition and major renovation of this waterfront home.
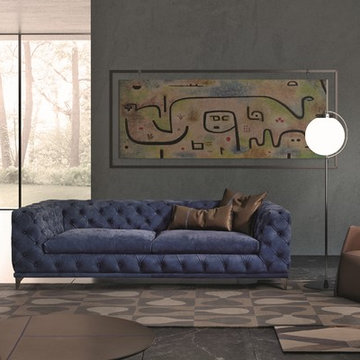
Elegant and glamorous, Aston Designer Sofa takes its inspiration from classic design, interpreted in the most sleek and edgy fashion. Manufactured in Italy by Gamma, Aston Sofa features an incredible hand-tufted, chesterfield-like, “capitone” frame and back complemented by plush seats and slim legs that eloquently suggest the presence of pristine style.

Hamptons family living at its best. This client wanted a beautiful Hamptons style home to emerge from the renovation of a tired brick veneer home for her family. The white/grey/blue palette of Hamptons style was her go to style which was an imperative part of the design brief but the creation of new zones for adult and soon to be teenagers was just as important. Our client didn't know where to start and that's how we helped her. Starting with a design brief, we set about working with her to choose all of the colours, finishes, fixtures and fittings and to also design the joinery/cabinetry to satisfy storage and aesthetic needs. We supplemented this with a full set of construction drawings to compliment the Architectural plans. Nothing was left to chance as we created the home of this family's dreams. Using white walls and dark floors throughout enabled us to create a harmonious palette that flowed from room to room. A truly beautiful home, one of our favourites!
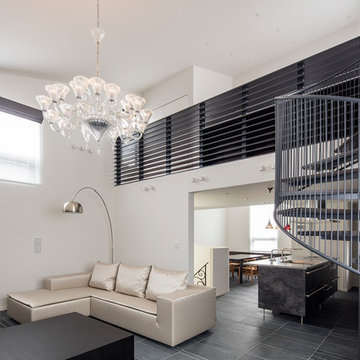
モノトーンに整えられたLDK。
シャンデリア、ソファ等、お施主様の個性がアクセントになっている。
撮影:淺川敏
東京23区にある高級な広いコンテンポラリースタイルのおしゃれなLDK (白い壁、黒い床、スレートの床、暖炉なし、据え置き型テレビ) の写真
東京23区にある高級な広いコンテンポラリースタイルのおしゃれなLDK (白い壁、黒い床、スレートの床、暖炉なし、据え置き型テレビ) の写真

accent chair, accent table, acrylic, area rug, bench, counterstools, living room, lamp, light fixtures, pillows, sectional, mirror, stone tables, swivel chair, wood treads, TV, fireplace, luxury, accessories, black, red, blue,

A captivating transformation in the coveted neighborhood of University Park, Dallas
The heart of this home lies in the kitchen, where we embarked on a design endeavor that would leave anyone speechless. By opening up the main kitchen wall, we created a magnificent window system that floods the space with natural light and offers a breathtaking view of the picturesque surroundings. Suspended from the ceiling, a steel-framed marble vent hood floats a few inches from the window, showcasing a mesmerizing Lilac Marble. The same marble is skillfully applied to the backsplash and island, featuring a bold combination of color and pattern that exudes elegance.
Adding to the kitchen's allure is the Italian range, which not only serves as a showstopper but offers robust culinary features for even the savviest of cooks. However, the true masterpiece of the kitchen lies in the honed reeded marble-faced island. Each marble strip was meticulously cut and crafted by artisans to achieve a half-rounded profile, resulting in an island that is nothing short of breathtaking. This intricate process took several months, but the end result speaks for itself.
To complement the grandeur of the kitchen, we designed a combination of stain-grade and paint-grade cabinets in a thin raised panel door style. This choice adds an elegant yet simple look to the overall design. Inside each cabinet and drawer, custom interiors were meticulously designed to provide maximum functionality and organization for the day-to-day cooking activities. A vintage Turkish runner dating back to the 1960s, evokes a sense of history and character.
The breakfast nook boasts a stunning, vivid, and colorful artwork created by one of Dallas' top artist, Kyle Steed, who is revered for his mastery of his craft. Some of our favorite art pieces from the inspiring Haylee Yale grace the coffee station and media console, adding the perfect moment to pause and loose yourself in the story of her art.
The project extends beyond the kitchen into the living room, where the family's changing needs and growing children demanded a new design approach. Accommodating their new lifestyle, we incorporated a large sectional for family bonding moments while watching TV. The living room now boasts bolder colors, striking artwork a coffered accent wall, and cayenne velvet curtains that create an inviting atmosphere. Completing the room is a custom 22' x 15' rug, adding warmth and comfort to the space. A hidden coat closet door integrated into the feature wall adds an element of surprise and functionality.
This project is not just about aesthetics; it's about pushing the boundaries of design and showcasing the possibilities. By curating an out-of-the-box approach, we bring texture and depth to the space, employing different materials and original applications. The layered design achieved through repeated use of the same material in various forms, shapes, and locations demonstrates that unexpected elements can create breathtaking results.
The reason behind this redesign and remodel was the homeowners' desire to have a kitchen that not only provided functionality but also served as a beautiful backdrop to their cherished family moments. The previous kitchen lacked the "wow" factor they desired, prompting them to seek our expertise in creating a space that would be a source of joy and inspiration.
Inspired by well-curated European vignettes, sculptural elements, clean lines, and a natural color scheme with pops of color, this design reflects an elegant organic modern style. Mixing metals, contrasting textures, and utilizing clean lines were key elements in achieving the desired aesthetic. The living room introduces bolder moments and a carefully chosen color scheme that adds character and personality.
The client's must-haves were clear: they wanted a show stopping centerpiece for their home, enhanced natural light in the kitchen, and a design that reflected their family's dynamic. With the transformation of the range wall into a wall of windows, we fulfilled their desire for abundant natural light and breathtaking views of the surrounding landscape.
Our favorite rooms and design elements are numerous, but the kitchen remains a standout feature. The painstaking process of hand-cutting and crafting each reeded panel in the island to match the marble's veining resulted in a labor of love that emanates warmth and hospitality to all who enter.
In conclusion, this tastefully lux project in University Park, Dallas is an extraordinary example of a full gut remodel that has surpassed all expectations. The meticulous attention to detail, the masterful use of materials, and the seamless blend of functionality and aesthetics create an unforgettable space. It serves as a testament to the power of design and the transformative impact it can have on a home and its inhabitants.
Project by Texas' Urbanology Designs. Their North Richland Hills-based interior design studio serves Dallas, Highland Park, University Park, Fort Worth, and upscale clients nationwide.
高級な、ラグジュアリーなグレーのリビング (黒い床) の写真
1

