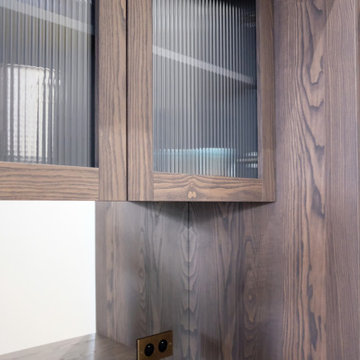ラグジュアリーな中くらいなリビング (ライブラリー) の写真
絞り込み:
資材コスト
並び替え:今日の人気順
写真 141〜160 枚目(全 638 枚)
1/4
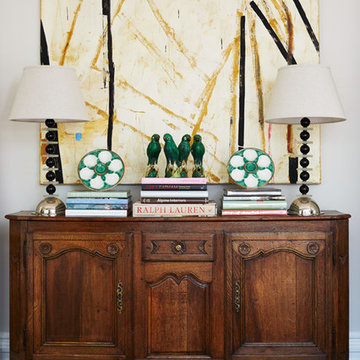
Christine FrancisDescribed By Jenny Rose-Innes, author & international style aficionado; ‘Like entering a jewellery box!’ A humble terrace house has been decorated with huge personality. Our client had only a few requests, lots of green, lots of pattern and space for her vast collection of Antique Furniture & Art. With such an enthusiastic vision for only a wee little house, we decided to imagine the spaces as if they were in fact much larger than they are by using bold colours and dramatic pattern. A sophisticated, green scenic Chinoiserie Wallpaper by Mary Mcdonald immediately creates an unexpected sense of enchantment on entering, each room having its own unique colour scheme, favourite colours of the lady of the house.
The one and only guest bedroom-come study, decorated with a day bed and sky high upholstered wall panels is every shade of green all at once. Classic Continental Antique Furniture, Mirrors & Lights coordinate elegantly with the English & French fabrics selected for their practicality and beauty. The master bedroom A narrow hall leads to an open living space and courtyard beyond, the Jasmine Room. Ocelot Wing Back Chairs, sisal carpets, indigenous artwork, antique furniture and unusual curios all work well together creating a very interesting interior.
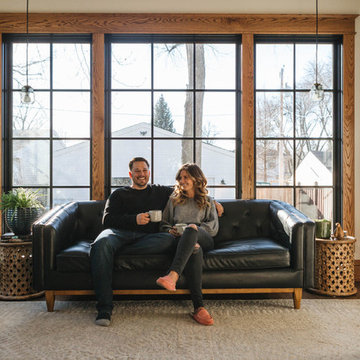
Photo Credit: Judith Marilyn
ミネアポリスにあるラグジュアリーな中くらいなトランジショナルスタイルのおしゃれなLDK (ライブラリー、白い壁、濃色無垢フローリング、標準型暖炉、漆喰の暖炉まわり、壁掛け型テレビ、茶色い床) の写真
ミネアポリスにあるラグジュアリーな中くらいなトランジショナルスタイルのおしゃれなLDK (ライブラリー、白い壁、濃色無垢フローリング、標準型暖炉、漆喰の暖炉まわり、壁掛け型テレビ、茶色い床) の写真
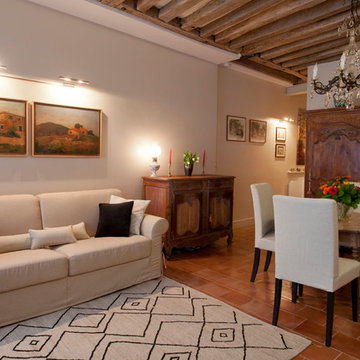
La pièce à vivre rassemble la salon-salle à manger et la cuisine, l'ensemble décoré dans un esprit campagne chic._ Vittoria Rizzoli / Photos : Cecilia Garroni-Parisi
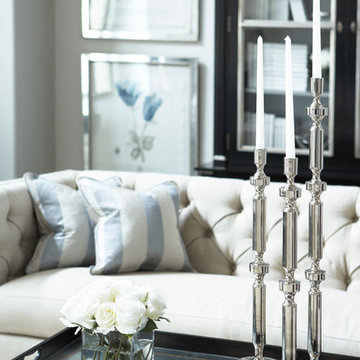
This three-story, 11,000-square-foot home showcases the highest levels of craftsmanship and design.
With shades of soft greys and linens, the interior of this home exemplifies sophistication and refinement. Dark ebony hardwood floors contrast with shades of white and walls of pale gray to create a striking aesthetic. The significant level of contrast between these ebony finishes and accents and the lighter fabrics and wall colors throughout contribute to the substantive character of the home. An eclectic mix of lighting with transitional to modern lines are found throughout the home. The kitchen features a custom-designed range hood and stainless Wolf and Sub-Zero appliances.
Rachel Boling Photography
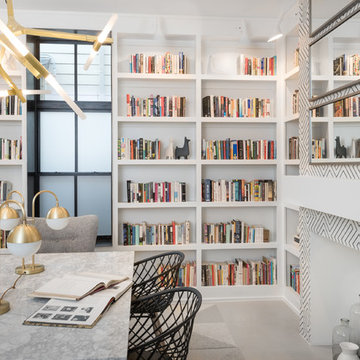
オースティンにあるラグジュアリーな中くらいなモダンスタイルのおしゃれな独立型リビング (ライブラリー、白い壁、コンクリートの床、標準型暖炉、コンクリートの暖炉まわり) の写真
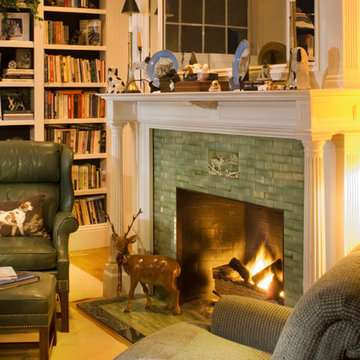
Library features restored original fireplace, one of 7 working fireplaces in this home.
ボストンにあるラグジュアリーな中くらいなヴィクトリアン調のおしゃれな独立型リビング (ライブラリー、白い壁、カーペット敷き、標準型暖炉、タイルの暖炉まわり、テレビなし) の写真
ボストンにあるラグジュアリーな中くらいなヴィクトリアン調のおしゃれな独立型リビング (ライブラリー、白い壁、カーペット敷き、標準型暖炉、タイルの暖炉まわり、テレビなし) の写真
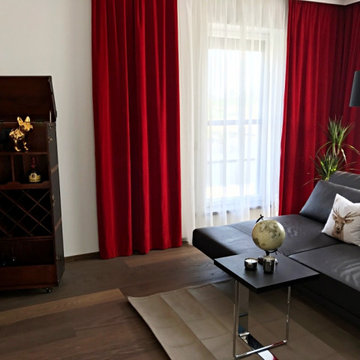
Lebensraum für einen anspruchsvollen Bauherren
Bei dem Projekt Villa D handelt es sich um eine innenarchitektonische Umgestaltung des Bade- und Herrenzimmers eines dreistöckigen, lichtdurchfluteten Neubauhauses in der Nähe von Melk, Niederösterreich.
Besonderen Wert wurde bei diesem Projekt darauf gesetzt, die das Gebäude umgebende Natur miteinzubeziehen.
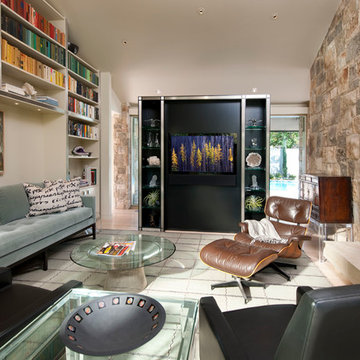
Danny Piassick
ダラスにあるラグジュアリーな中くらいなコンテンポラリースタイルのおしゃれな独立型リビング (ライブラリー、ベージュの壁、淡色無垢フローリング、両方向型暖炉、タイルの暖炉まわり、埋込式メディアウォール、ベージュの床) の写真
ダラスにあるラグジュアリーな中くらいなコンテンポラリースタイルのおしゃれな独立型リビング (ライブラリー、ベージュの壁、淡色無垢フローリング、両方向型暖炉、タイルの暖炉まわり、埋込式メディアウォール、ベージュの床) の写真
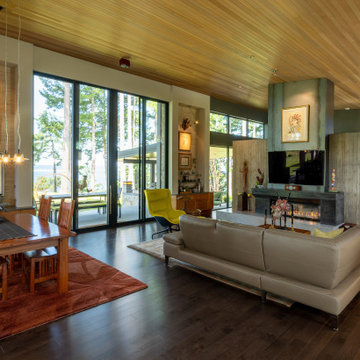
Living/dining room, looking toward library.
シアトルにあるラグジュアリーな中くらいなおしゃれなLDK (ライブラリー、グレーの壁、濃色無垢フローリング、両方向型暖炉、コンクリートの暖炉まわり、壁掛け型テレビ、茶色い床、板張り天井、グレーとブラウン) の写真
シアトルにあるラグジュアリーな中くらいなおしゃれなLDK (ライブラリー、グレーの壁、濃色無垢フローリング、両方向型暖炉、コンクリートの暖炉まわり、壁掛け型テレビ、茶色い床、板張り天井、グレーとブラウン) の写真
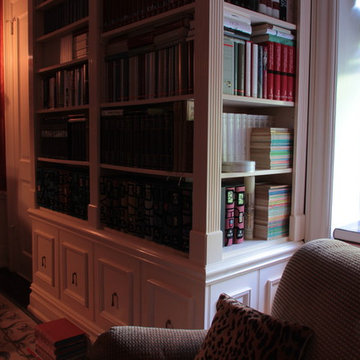
We were contracted to convert a Parlor into a federalist style library. The photos in this project are the before during and after shots of the project. For a video of the entire creation please go to http://www.youtube.com/watch?v=VRXvi-nqTl4
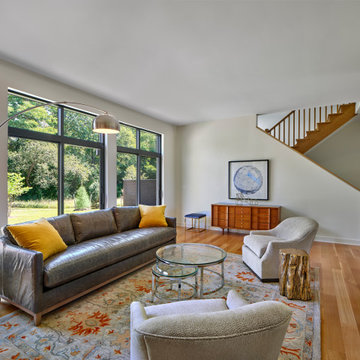
View of living room looking at the stairs.
フィラデルフィアにあるラグジュアリーな中くらいなモダンスタイルのおしゃれなLDK (ライブラリー、白い壁、無垢フローリング、暖炉なし、テレビなし、茶色い床) の写真
フィラデルフィアにあるラグジュアリーな中くらいなモダンスタイルのおしゃれなLDK (ライブラリー、白い壁、無垢フローリング、暖炉なし、テレビなし、茶色い床) の写真
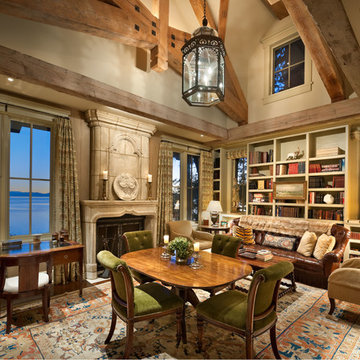
他の地域にあるラグジュアリーな中くらいなトラディショナルスタイルのおしゃれな独立型リビング (ライブラリー、ベージュの壁、無垢フローリング、標準型暖炉、石材の暖炉まわり、テレビなし) の写真
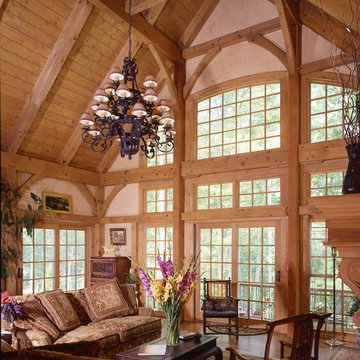
Rich Frutchey
リッチモンドにあるラグジュアリーな中くらいな地中海スタイルのおしゃれなリビングロフト (ライブラリー、標準型暖炉、漆喰の暖炉まわり、テレビなし) の写真
リッチモンドにあるラグジュアリーな中くらいな地中海スタイルのおしゃれなリビングロフト (ライブラリー、標準型暖炉、漆喰の暖炉まわり、テレビなし) の写真
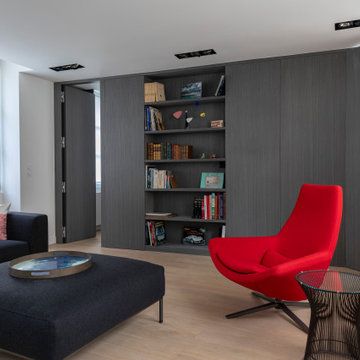
l'aménagement du salon s'harmonise avec celui de la salle à manger. De part et d'autre de la bibliothèque les panneaux habillent le mur. Secrètement ils se transforment en portes de placard ou donnent accès à la suite parentale ou aux toilettes buanderie
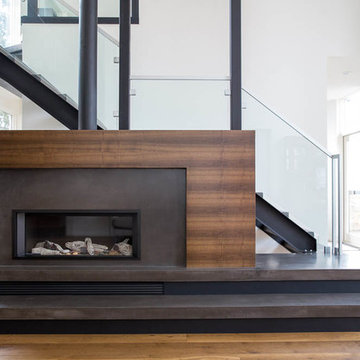
A modern open concept home featuring walnut modern fireplace, concrete open riser stairs, glass railing, 2 story open loft, walnut bookshelves and mid-century furnishings. Includes Esque Studio Waterdrop Pendants. Interior Design by Natalie Fuglestveit Interior Design, Calgary + Kelowna Interior Design Firm. Photo Credit by Lindsay Nichols Photography.
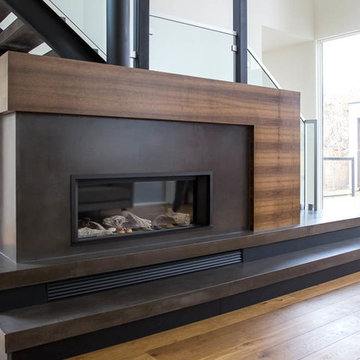
A modern open concept home featuring walnut modern fireplace, concrete open riser stairs, glass railing, 2 story open loft, walnut bookshelves and mid-century furnishings. Includes Esque Studio Waterdrop Pendants. Interior Design by Natalie Fuglestveit Interior Design, Calgary + Kelowna Interior Design Firm. Photo Credit by Lindsay Nichols Photography.

Living Room looking toward library.
シアトルにあるラグジュアリーな中くらいなおしゃれなLDK (ライブラリー、グレーの壁、濃色無垢フローリング、両方向型暖炉、コンクリートの暖炉まわり、壁掛け型テレビ、茶色い床、板張り天井、グレーとブラウン) の写真
シアトルにあるラグジュアリーな中くらいなおしゃれなLDK (ライブラリー、グレーの壁、濃色無垢フローリング、両方向型暖炉、コンクリートの暖炉まわり、壁掛け型テレビ、茶色い床、板張り天井、グレーとブラウン) の写真
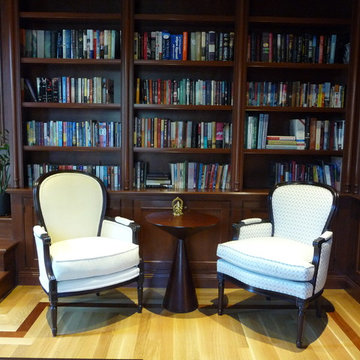
Mahogany paneled library with areas for reading, lounging and playing chess.
ボストンにあるラグジュアリーな中くらいなトラディショナルスタイルのおしゃれな独立型リビング (ライブラリー、無垢フローリング、暖炉なし、テレビなし) の写真
ボストンにあるラグジュアリーな中くらいなトラディショナルスタイルのおしゃれな独立型リビング (ライブラリー、無垢フローリング、暖炉なし、テレビなし) の写真
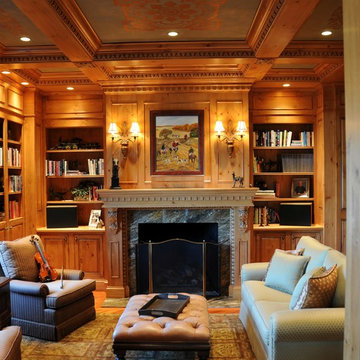
This lovely traditional home is inundated with custom home electronics to create a connected living space. Our work here includes:
Custom High Fidelity Speakers whose backs match the walls, Lighting Control, Hi Fidelity Audio, Home Automation
ラグジュアリーな中くらいなリビング (ライブラリー) の写真
8
