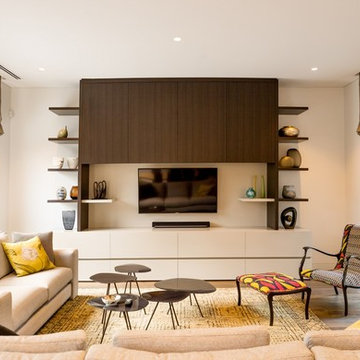ラグジュアリーな中くらいなリビング (ライブラリー) の写真

The formal living area in this Brooklyn brownstone once had an awful marble fireplace surround that didn't properly reflect the home's provenance. Sheetrock was peeled back to reveal the exposed brick chimney, we sourced a new mantel with dental molding from architectural salvage, and completed the surround with green marble tiles in an offset pattern. The chairs are Mid-Century Modern style and the love seat is custom-made in gray leather. Custom bookshelves and lower storage cabinets were also installed, overseen by antiqued-brass picture lights.

The Living Room also received new white-oak hardwood flooring. We re-finished the existing built-in cabinets in a darker, richer stain to ground the space. The sofas from Italy are upholstered in leather and a linen-cotton blend, the coffee table from LA is topped with a unique green marble slab, and for the corner table, we designed a custom-made walnut waterfall table with a local craftsman.
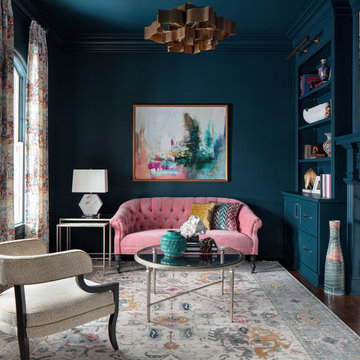
This small room off the foyer is used as a small living room / study. We have since this image was taken, added a small custom writing desk for our client. We designed the cabinetry and the fireplace mantel with this gorgeous fretwork trim detail. With the entire room wrapped in this intense mediterranean blue, it makes for a dramatic first impression when you enter the home.
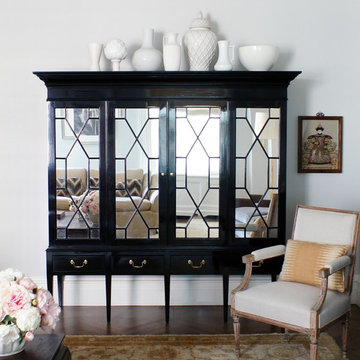
ニューヨークにあるラグジュアリーな中くらいなエクレクティックスタイルのおしゃれな独立型リビング (ライブラリー、淡色無垢フローリング、標準型暖炉、レンガの暖炉まわり、テレビなし、グレーの壁) の写真
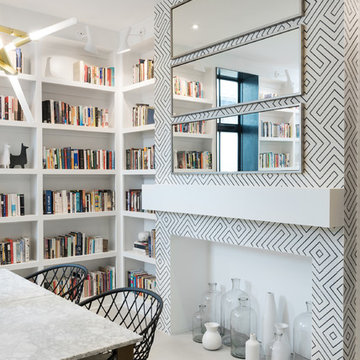
オースティンにあるラグジュアリーな中くらいなモダンスタイルのおしゃれな独立型リビング (ライブラリー、白い壁、コンクリートの床、標準型暖炉、コンクリートの暖炉まわり) の写真
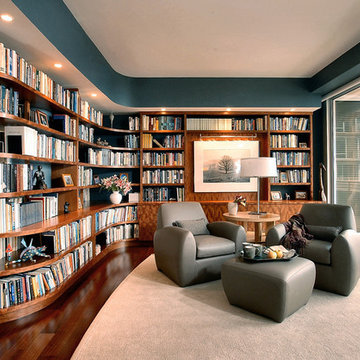
Library, living room, Chicago north, custom cabinetry
シカゴにあるラグジュアリーな中くらいなコンテンポラリースタイルのおしゃれなリビング (ライブラリー) の写真
シカゴにあるラグジュアリーな中くらいなコンテンポラリースタイルのおしゃれなリビング (ライブラリー) の写真

Old World European, Country Cottage. Three separate cottages make up this secluded village over looking a private lake in an old German, English, and French stone villa style. Hand scraped arched trusses, wide width random walnut plank flooring, distressed dark stained raised panel cabinetry, and hand carved moldings make these traditional farmhouse cottage buildings look like they have been here for 100s of years. Newly built of old materials, and old traditional building methods, including arched planked doors, leathered stone counter tops, stone entry, wrought iron straps, and metal beam straps. The Lake House is the first, a Tudor style cottage with a slate roof, 2 bedrooms, view filled living room open to the dining area, all overlooking the lake. The Carriage Home fills in when the kids come home to visit, and holds the garage for the whole idyllic village. This cottage features 2 bedrooms with on suite baths, a large open kitchen, and an warm, comfortable and inviting great room. All overlooking the lake. The third structure is the Wheel House, running a real wonderful old water wheel, and features a private suite upstairs, and a work space downstairs. All homes are slightly different in materials and color, including a few with old terra cotta roofing. Project Location: Ojai, California. Project designed by Maraya Interior Design. From their beautiful resort town of Ojai, they serve clients in Montecito, Hope Ranch, Malibu and Calabasas, across the tri-county area of Santa Barbara, Ventura and Los Angeles, south to Hidden Hills.

A Traditional home gets a makeover. This homeowner wanted to bring in her love of the mountains in her home. She also wanted her built-ins to express a sense of grandiose and a place to store her collection of books. So we decided to create a floor to ceiling custom bookshelves and brought in the mountain feel through the green painted cabinets and an original print of a bison from her favorite artist.

2019--Brand new construction of a 2,500 square foot house with 4 bedrooms and 3-1/2 baths located in Menlo Park, Ca. This home was designed by Arch Studio, Inc., David Eichler Photography
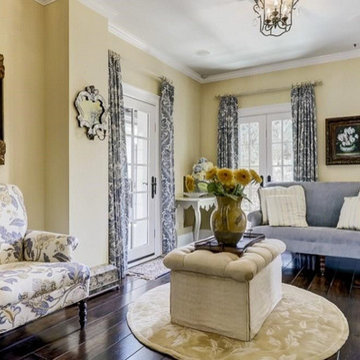
Deziner Tonie & Associates - Decorating Den Interiors California
This area of the home was the small guest room area. This is where I asked the client to allow us to take this home to the error it was created. Sweet Victorian small furnishings were required allowing a private sitting area for the three guest suites that are in this area.Deziner Tonie & Associates, Luv2Dezin LLC, Decorating Den Interiors

A console with upholstered ottomans keeps cocktails at the ready while adding two additional seats. A gold starburst mirror reflects light into the moody bar area of the room. Vintage glasses mimic the blue and green theme.
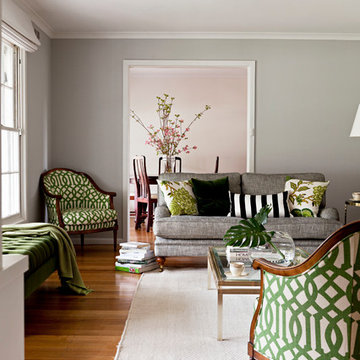
Residential Interior Design & Decoration project by Camilla Molders Design
Photographed by Marcel Aucar for Home Beautiful Magazine Australia
メルボルンにあるラグジュアリーな中くらいなトラディショナルスタイルのおしゃれな独立型リビング (ライブラリー、グレーの壁、無垢フローリング、暖炉なし、テレビなし) の写真
メルボルンにあるラグジュアリーな中くらいなトラディショナルスタイルのおしゃれな独立型リビング (ライブラリー、グレーの壁、無垢フローリング、暖炉なし、テレビなし) の写真
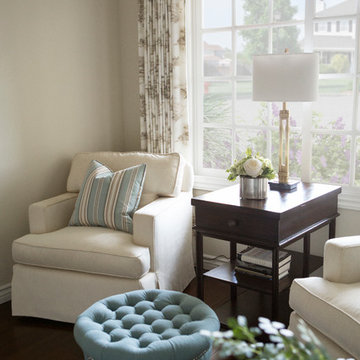
Off the entry way are French doors, which lead to a small den, the perfect place for a good book or relaxing in the afternoon. Bookshelves line the wall across from the window, where two upholstered armchairs sit. New patterned drapery with a dark wood rod ties in with the new dark wood floors. Striped pillows carry the nautical theme throughout the home.
Photo credit: Stephanie Swartz
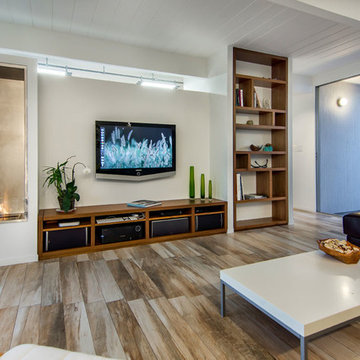
サンフランシスコにあるラグジュアリーな中くらいなモダンスタイルのおしゃれなLDK (ライブラリー、白い壁、磁器タイルの床、壁掛け型テレビ) の写真
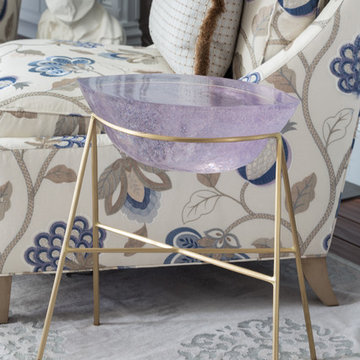
A Ladies Sitting Room in soothing blues & cream, a gathering spot for reading, tea, conversation. Lounge chairs covered in embroidered fabric, with silk throw pillows. Amethyst resin cocktail table. Area rug in wool and metallic thread. Photo by David Duncan Livingston
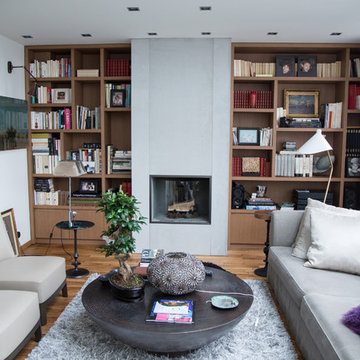
The dressing a fireplace with Panbeton® Smooth.
Photo credits: Simon Bouisson
パリにあるラグジュアリーな中くらいなコンテンポラリースタイルのおしゃれな独立型リビング (ライブラリー、白い壁、標準型暖炉、コンクリートの暖炉まわり、テレビなし、無垢フローリング) の写真
パリにあるラグジュアリーな中くらいなコンテンポラリースタイルのおしゃれな独立型リビング (ライブラリー、白い壁、標準型暖炉、コンクリートの暖炉まわり、テレビなし、無垢フローリング) の写真
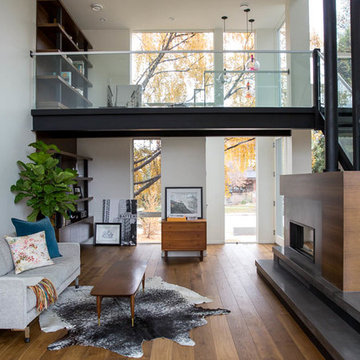
A modern open concept home featuring walnut modern fireplace, concrete open riser stairs, glass railing, 2 story open loft, walnut bookshelves and mid-century furnishings. Includes Esque Studio Waterdrop Pendants. Interior Design by Natalie Fuglestveit Interior Design, Calgary + Kelowna Interior Design Firm. Photo Credit by Lindsay Nichols Photography.
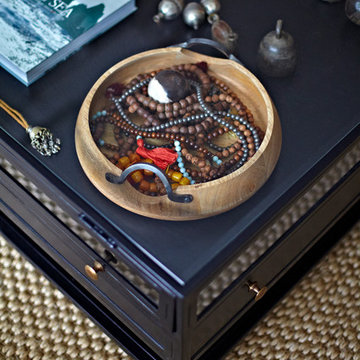
Interior Architecture, Interior Design, Construction Administration, Art Curation, and Custom Millwork, AV & Furniture Design by Chango & Co.
Photography by Jacob Snavely
Featured in Architectural Digest
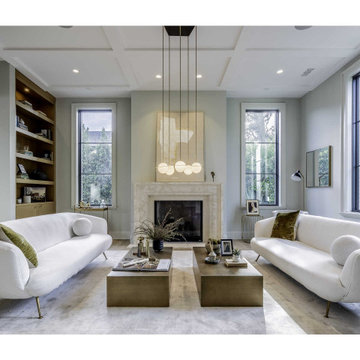
ロサンゼルスにあるラグジュアリーな中くらいなコンテンポラリースタイルのおしゃれな独立型リビング (ライブラリー、青い壁、淡色無垢フローリング、標準型暖炉、石材の暖炉まわり、テレビなし) の写真
ラグジュアリーな中くらいなリビング (ライブラリー) の写真
1
