ラグジュアリーな中くらいなリビング (ライブラリー、ベージュの壁) の写真
絞り込み:
資材コスト
並び替え:今日の人気順
写真 1〜20 枚目(全 123 枚)
1/5

We were taking cues from french country style for the colours and feel of this house. Soft provincial blues with washed reds, and grey or worn wood tones. I love the big new mantelpiece we fitted, and the new french doors with the mullioned windows, keeping it classic but with a fresh twist by painting the woodwork blue. Photographer: Nick George

A Traditional home gets a makeover. This homeowner wanted to bring in her love of the mountains in her home. She also wanted her built-ins to express a sense of grandiose and a place to store her collection of books. So we decided to create a floor to ceiling custom bookshelves and brought in the mountain feel through the green painted cabinets and an original print of a bison from her favorite artist.

Old World European, Country Cottage. Three separate cottages make up this secluded village over looking a private lake in an old German, English, and French stone villa style. Hand scraped arched trusses, wide width random walnut plank flooring, distressed dark stained raised panel cabinetry, and hand carved moldings make these traditional farmhouse cottage buildings look like they have been here for 100s of years. Newly built of old materials, and old traditional building methods, including arched planked doors, leathered stone counter tops, stone entry, wrought iron straps, and metal beam straps. The Lake House is the first, a Tudor style cottage with a slate roof, 2 bedrooms, view filled living room open to the dining area, all overlooking the lake. The Carriage Home fills in when the kids come home to visit, and holds the garage for the whole idyllic village. This cottage features 2 bedrooms with on suite baths, a large open kitchen, and an warm, comfortable and inviting great room. All overlooking the lake. The third structure is the Wheel House, running a real wonderful old water wheel, and features a private suite upstairs, and a work space downstairs. All homes are slightly different in materials and color, including a few with old terra cotta roofing. Project Location: Ojai, California. Project designed by Maraya Interior Design. From their beautiful resort town of Ojai, they serve clients in Montecito, Hope Ranch, Malibu and Calabasas, across the tri-county area of Santa Barbara, Ventura and Los Angeles, south to Hidden Hills.
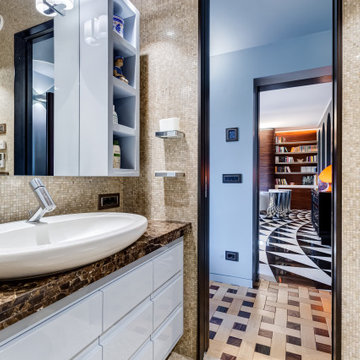
Bagno: area lavabo. Pareti e volta in mosaico marmoreo, piano e cornici in marmo "emperador brown", laccatura in "Grigio di Parma". Lavabo da appoggio con troppo-pieno incorporato (senza foro).
---
Bathroom: sink area. Marble mosaic finished walls and vault, "emperador brown" marble top and light blue lacquering. Countertop washbasin with built-in overflow (no hole needed).
---
Photographer: Luca Tranquilli
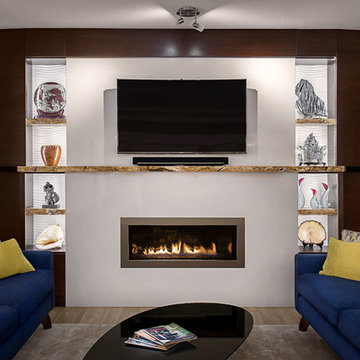
Tony Colangelo Photography
バンクーバーにあるラグジュアリーな中くらいなコンテンポラリースタイルのおしゃれなLDK (ライブラリー、ベージュの壁、標準型暖炉、石材の暖炉まわり、壁掛け型テレビ、大理石の床、茶色い床) の写真
バンクーバーにあるラグジュアリーな中くらいなコンテンポラリースタイルのおしゃれなLDK (ライブラリー、ベージュの壁、標準型暖炉、石材の暖炉まわり、壁掛け型テレビ、大理石の床、茶色い床) の写真
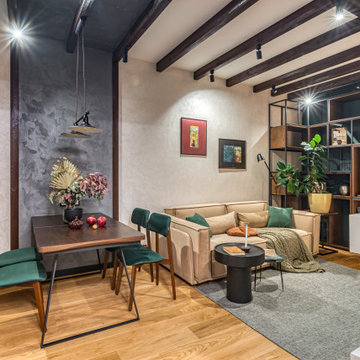
モスクワにあるラグジュアリーな中くらいなインダストリアルスタイルのおしゃれなリビング (ライブラリー、ベージュの壁、無垢フローリング、横長型暖炉、壁掛け型テレビ) の写真
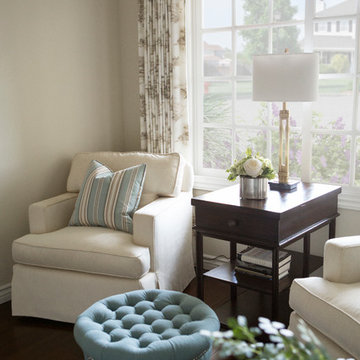
Off the entry way are French doors, which lead to a small den, the perfect place for a good book or relaxing in the afternoon. Bookshelves line the wall across from the window, where two upholstered armchairs sit. New patterned drapery with a dark wood rod ties in with the new dark wood floors. Striped pillows carry the nautical theme throughout the home.
Photo credit: Stephanie Swartz
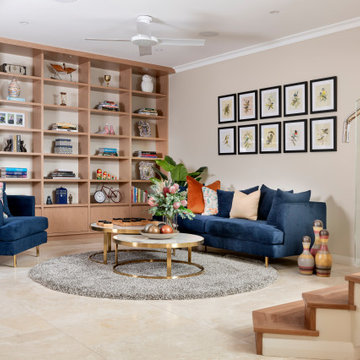
Cabinetry top and shelving - Briggs Biscotti Veneer; Flooring - Alabastino (Asciano) by Milano Stone; Stair Treads - Australian Brushbox; Walls - Dulux Grand Piano; Furniture by Globewest; Cushions by Onyx & Smoke.
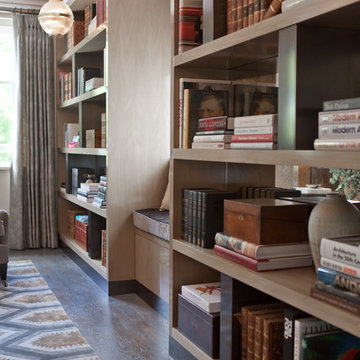
Hand made and crafted bookcases fitted to the far end of the living area. In between the two large bookcase is a window seat by the window.
ロンドンにあるラグジュアリーな中くらいなモダンスタイルのおしゃれな独立型リビング (ライブラリー、ベージュの壁、濃色無垢フローリング) の写真
ロンドンにあるラグジュアリーな中くらいなモダンスタイルのおしゃれな独立型リビング (ライブラリー、ベージュの壁、濃色無垢フローリング) の写真
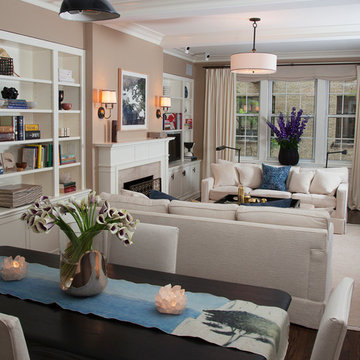
Open Living Room and Dining Area. Custom bookshelves. Don Freeman Studio photography
ニューヨークにあるラグジュアリーな中くらいなトラディショナルスタイルのおしゃれなリビングロフト (ライブラリー、ベージュの壁、濃色無垢フローリング、標準型暖炉、石材の暖炉まわり、壁掛け型テレビ) の写真
ニューヨークにあるラグジュアリーな中くらいなトラディショナルスタイルのおしゃれなリビングロフト (ライブラリー、ベージュの壁、濃色無垢フローリング、標準型暖炉、石材の暖炉まわり、壁掛け型テレビ) の写真
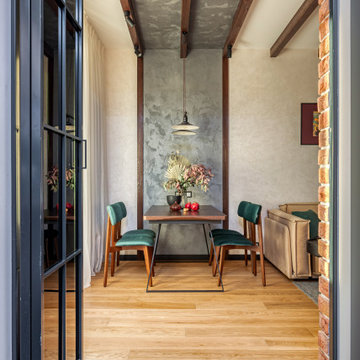
モスクワにあるラグジュアリーな中くらいなコンテンポラリースタイルのおしゃれなリビング (ライブラリー、ベージュの壁、無垢フローリング、横長型暖炉、壁掛け型テレビ) の写真
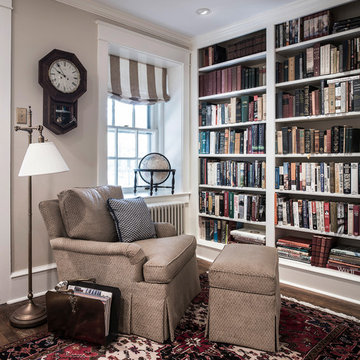
フィラデルフィアにあるラグジュアリーな中くらいなトラディショナルスタイルのおしゃれなリビング (ライブラリー、ベージュの壁、濃色無垢フローリング、茶色い床) の写真
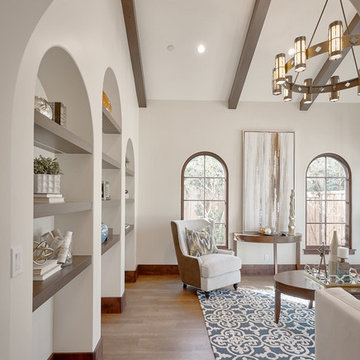
サンフランシスコにあるラグジュアリーな中くらいなトラディショナルスタイルのおしゃれな独立型リビング (ライブラリー、ベージュの壁、無垢フローリング、テレビなし、茶色い床) の写真
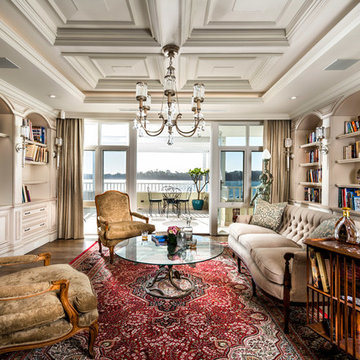
Interior Architecture design detail, cabinet design & finishes ,decor & furniture
by Jodie Cooper Design
パースにあるラグジュアリーな中くらいなトラディショナルスタイルのおしゃれなLDK (ライブラリー、ベージュの壁、濃色無垢フローリング、埋込式メディアウォール) の写真
パースにあるラグジュアリーな中くらいなトラディショナルスタイルのおしゃれなLDK (ライブラリー、ベージュの壁、濃色無垢フローリング、埋込式メディアウォール) の写真
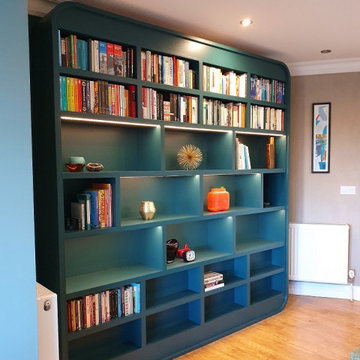
Our clients wanted to update their lounge and add more storage, display areas for her collection of ceramics and large collection of books. The clients were great fans of Bauhaus and we took this as inspiration for our design. We designed curved bespoke joinery to enhance her treasured items whilst giving her much needed space for the addition of new pieces. We created a new colour palette which would compliment not only the art but also the room had large windows overlooking rural countryside bringing the outside in. We also added texture with concrete paint on selected walls for more depth.
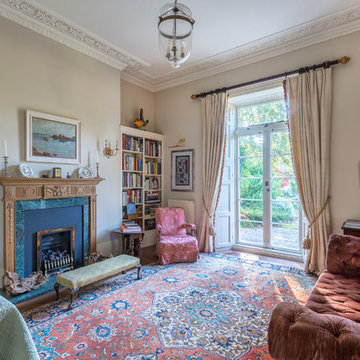
Gracious living room in two parts in a beautiful Victorian Home, South Devon. Colin Cadle Photography, photo styling Jan Cadle
デヴォンにあるラグジュアリーな中くらいなヴィクトリアン調のおしゃれな独立型リビング (ライブラリー、ベージュの壁、カーペット敷き、両方向型暖炉、石材の暖炉まわり、テレビなし) の写真
デヴォンにあるラグジュアリーな中くらいなヴィクトリアン調のおしゃれな独立型リビング (ライブラリー、ベージュの壁、カーペット敷き、両方向型暖炉、石材の暖炉まわり、テレビなし) の写真
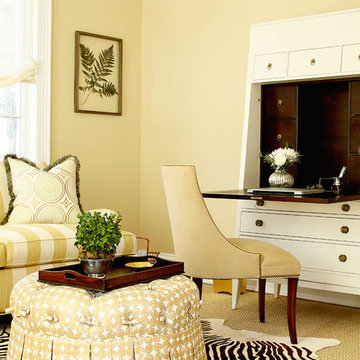
ニューヨークにあるラグジュアリーな中くらいなトランジショナルスタイルのおしゃれな独立型リビング (ベージュの壁、カーペット敷き、ライブラリー、暖炉なし、テレビなし) の写真
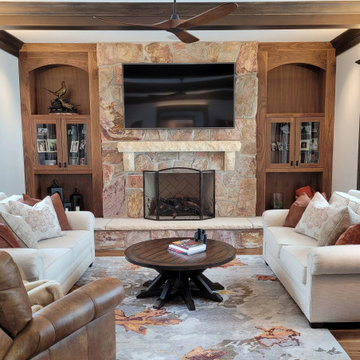
The family room has views of the lake on one side and the wooded property on the other. This den is perfect for taking a nap or watching television on the main floor. The custom rug and furnishings were all accounted for in the design of this space.
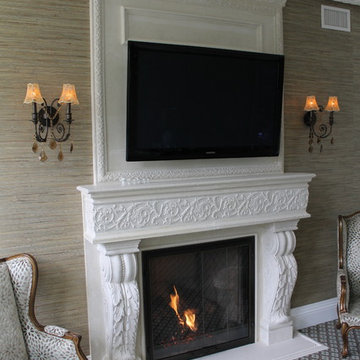
ニューヨークにあるラグジュアリーな中くらいなエクレクティックスタイルのおしゃれな独立型リビング (ライブラリー、ベージュの壁、カーペット敷き、薪ストーブ、漆喰の暖炉まわり) の写真
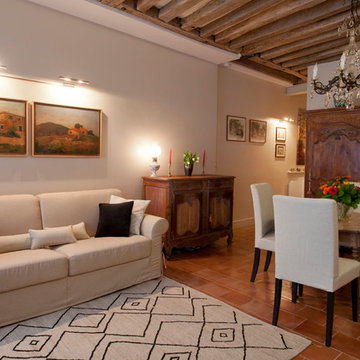
La pièce à vivre rassemble la salon-salle à manger et la cuisine, l'ensemble décoré dans un esprit campagne chic._ Vittoria Rizzoli / Photos : Cecilia Garroni-Parisi
ラグジュアリーな中くらいなリビング (ライブラリー、ベージュの壁) の写真
1