ラグジュアリーなリビング (レンガの暖炉まわり、ライブラリー) の写真
絞り込み:
資材コスト
並び替え:今日の人気順
写真 1〜20 枚目(全 101 枚)
1/4
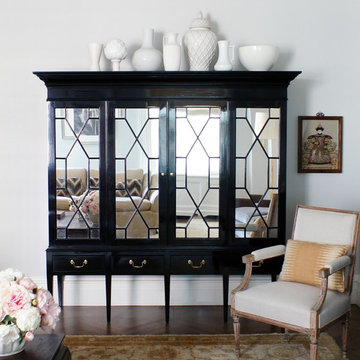
ニューヨークにあるラグジュアリーな中くらいなエクレクティックスタイルのおしゃれな独立型リビング (ライブラリー、淡色無垢フローリング、標準型暖炉、レンガの暖炉まわり、テレビなし、グレーの壁) の写真
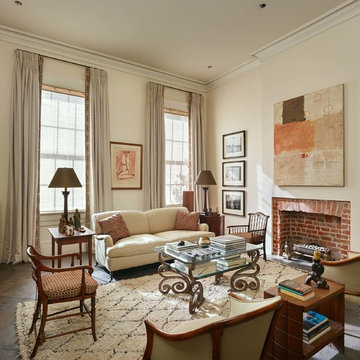
ニューオリンズにあるラグジュアリーな広いトランジショナルスタイルのおしゃれなリビング (標準型暖炉、レンガの暖炉まわり、テレビなし、茶色い床、ベージュの壁、コンクリートの床、ライブラリー) の写真
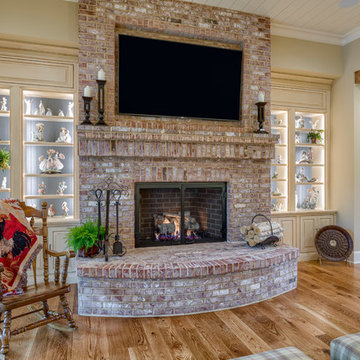
This Beautiful Country Farmhouse rests upon 5 acres among the most incredible large Oak Trees and Rolling Meadows in all of Asheville, North Carolina. Heart-beats relax to resting rates and warm, cozy feelings surplus when your eyes lay on this astounding masterpiece. The long paver driveway invites with meticulously landscaped grass, flowers and shrubs. Romantic Window Boxes accentuate high quality finishes of handsomely stained woodwork and trim with beautifully painted Hardy Wood Siding. Your gaze enhances as you saunter over an elegant walkway and approach the stately front-entry double doors. Warm welcomes and good times are happening inside this home with an enormous Open Concept Floor Plan. High Ceilings with a Large, Classic Brick Fireplace and stained Timber Beams and Columns adjoin the Stunning Kitchen with Gorgeous Cabinets, Leathered Finished Island and Luxurious Light Fixtures. There is an exquisite Butlers Pantry just off the kitchen with multiple shelving for crystal and dishware and the large windows provide natural light and views to enjoy. Another fireplace and sitting area are adjacent to the kitchen. The large Master Bath boasts His & Hers Marble Vanity’s and connects to the spacious Master Closet with built-in seating and an island to accommodate attire. Upstairs are three guest bedrooms with views overlooking the country side. Quiet bliss awaits in this loving nest amiss the sweet hills of North Carolina.
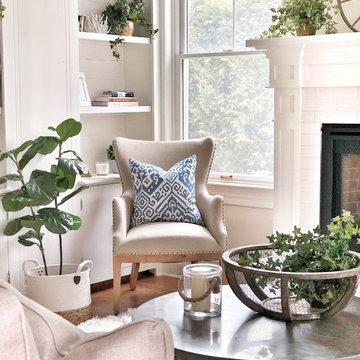
他の地域にあるラグジュアリーな広いビーチスタイルのおしゃれなLDK (ライブラリー、白い壁、無垢フローリング、標準型暖炉、レンガの暖炉まわり、テレビなし、茶色い床) の写真
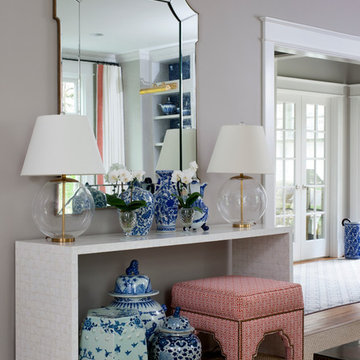
Stacey Zarin Goldberg
ワシントンD.C.にあるラグジュアリーな広いエクレクティックスタイルのおしゃれなLDK (ライブラリー、白い壁、淡色無垢フローリング、標準型暖炉、レンガの暖炉まわり、テレビなし) の写真
ワシントンD.C.にあるラグジュアリーな広いエクレクティックスタイルのおしゃれなLDK (ライブラリー、白い壁、淡色無垢フローリング、標準型暖炉、レンガの暖炉まわり、テレビなし) の写真
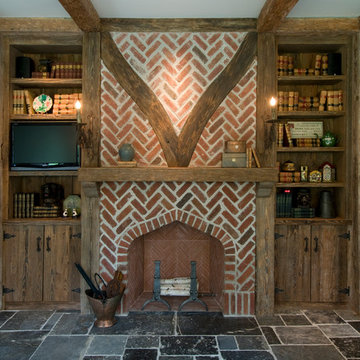
Memorial, 2008 - New Construction
ヒューストンにあるラグジュアリーなトラディショナルスタイルのおしゃれなリビング (ライブラリー、白い壁、ライムストーンの床、標準型暖炉、レンガの暖炉まわり、グレーの床) の写真
ヒューストンにあるラグジュアリーなトラディショナルスタイルのおしゃれなリビング (ライブラリー、白い壁、ライムストーンの床、標準型暖炉、レンガの暖炉まわり、グレーの床) の写真
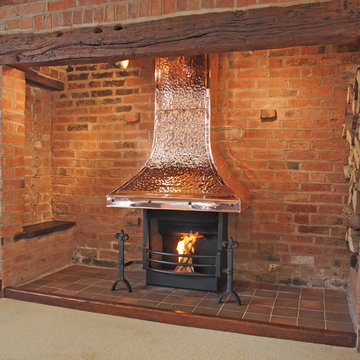
Handmade Thermovent wood burning open fire. High performance convecting fire that won't smoke your room out. Steel Large Inglenook style canopy in hand beaten copper with heavy studs. Swage line frame on each panel to frame the hand beaten element. Hand cast fleur de lys dog irons with hand bow front grate front. Rennovated red brick Inglenook fireplace opening with tiled hearth. Running on a lined 8 inch flue which would not work until one of our Thermovent fires was intsalled.
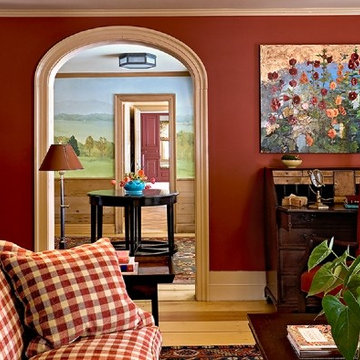
Photography by Rob Karosis
ボストンにあるラグジュアリーな巨大なエクレクティックスタイルのおしゃれな独立型リビング (ライブラリー、赤い壁、淡色無垢フローリング、テレビなし、標準型暖炉、レンガの暖炉まわり、茶色い床) の写真
ボストンにあるラグジュアリーな巨大なエクレクティックスタイルのおしゃれな独立型リビング (ライブラリー、赤い壁、淡色無垢フローリング、テレビなし、標準型暖炉、レンガの暖炉まわり、茶色い床) の写真

デトロイトにあるラグジュアリーな中くらいなミッドセンチュリースタイルのおしゃれなLDK (ライブラリー、白い壁、濃色無垢フローリング、標準型暖炉、レンガの暖炉まわり、壁掛け型テレビ、茶色い床、三角天井、板張り壁) の写真
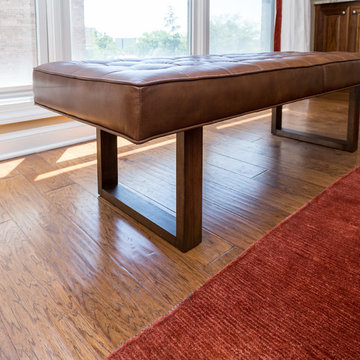
ワシントンD.C.にあるラグジュアリーな広いトランジショナルスタイルのおしゃれなLDK (ライブラリー、ベージュの壁、暖炉なし、レンガの暖炉まわり、埋込式メディアウォール、無垢フローリング、茶色い床) の写真

Living room with woodburner in feature wall, porcelain floor tiles, brass astral pendant light, iron and scaffold board shelving unit, scaffold pole and leather tub chairs, box wall uplights and home automation system

Upon completion
Prepared and Covered all Flooring
Vacuum-cleaned all Brick
Primed Brick
Painted Brick White in color in two (2) coats
Clear-sealed the Horizontal Brick on the bottom for easier cleaning using a Latex Clear Polyurethane in Semi-Gloss
Patched all cracks, nail holes, dents, and dings
Sanded and Spot Primed Patches
Painted all Ceilings using Benjamin Moore MHB
Painted all Walls in two (2) coats per-customer color using Benjamin Moore Regal (Matte Finish)
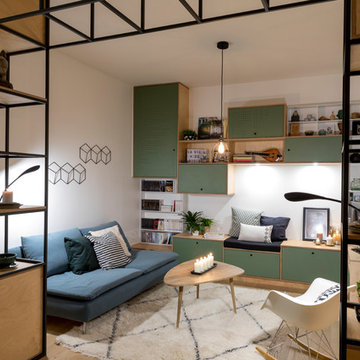
Alain Delange
パリにあるラグジュアリーな中くらいなコンテンポラリースタイルのおしゃれなLDK (ライブラリー、白い壁、淡色無垢フローリング、薪ストーブ、レンガの暖炉まわり、据え置き型テレビ) の写真
パリにあるラグジュアリーな中くらいなコンテンポラリースタイルのおしゃれなLDK (ライブラリー、白い壁、淡色無垢フローリング、薪ストーブ、レンガの暖炉まわり、据え置き型テレビ) の写真
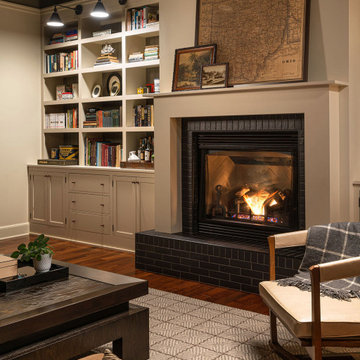
コロンバスにあるラグジュアリーな広いトラディショナルスタイルのおしゃれな独立型リビング (ライブラリー、標準型暖炉、レンガの暖炉まわり、埋込式メディアウォール、茶色い床) の写真
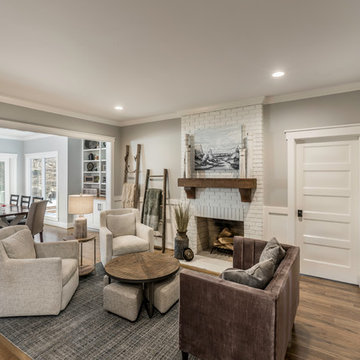
photo: Inspiro8
他の地域にあるラグジュアリーな中くらいなカントリー風のおしゃれなLDK (ライブラリー、グレーの壁、無垢フローリング、標準型暖炉、レンガの暖炉まわり) の写真
他の地域にあるラグジュアリーな中くらいなカントリー風のおしゃれなLDK (ライブラリー、グレーの壁、無垢フローリング、標準型暖炉、レンガの暖炉まわり) の写真
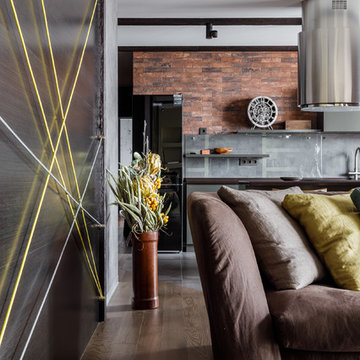
他の地域にあるラグジュアリーな中くらいなインダストリアルスタイルのおしゃれなリビングロフト (ライブラリー、茶色い壁、磁器タイルの床、横長型暖炉、レンガの暖炉まわり、壁掛け型テレビ、グレーの床) の写真
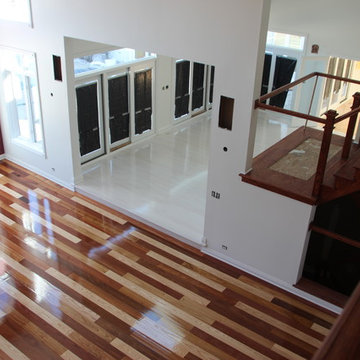
Private estate.
The kitchen was installed with a beautiful 3 1/4" white maple, washed pigment, coated after, with Sweden finish.
The living room was a stagger installation, combined with 6" ash, canary wood and Brazilian cherry and coated with a natural Sweden finish. Giving the living room an unique and modern look.
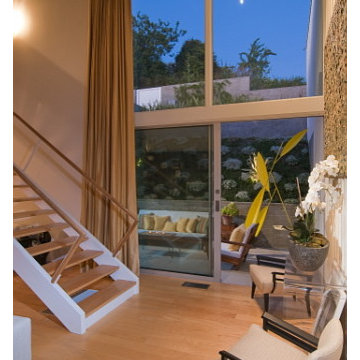
Newly restored living room of the Pasinetti House, Beverly Hills, 2008. View to patio courtyard. Floors: maple. Sliders by Fleetwood. Glass courtesy of DuPont via OldCastle Glass. Courtyard sculpture by Christopher Georgesco, son of architect Haralamb Georgescu. Photographed by Marc Angeles.
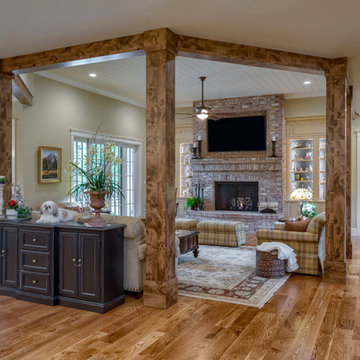
This Beautiful Country Farmhouse rests upon 5 acres among the most incredible large Oak Trees and Rolling Meadows in all of Asheville, North Carolina. Heart-beats relax to resting rates and warm, cozy feelings surplus when your eyes lay on this astounding masterpiece. The long paver driveway invites with meticulously landscaped grass, flowers and shrubs. Romantic Window Boxes accentuate high quality finishes of handsomely stained woodwork and trim with beautifully painted Hardy Wood Siding. Your gaze enhances as you saunter over an elegant walkway and approach the stately front-entry double doors. Warm welcomes and good times are happening inside this home with an enormous Open Concept Floor Plan. High Ceilings with a Large, Classic Brick Fireplace and stained Timber Beams and Columns adjoin the Stunning Kitchen with Gorgeous Cabinets, Leathered Finished Island and Luxurious Light Fixtures. There is an exquisite Butlers Pantry just off the kitchen with multiple shelving for crystal and dishware and the large windows provide natural light and views to enjoy. Another fireplace and sitting area are adjacent to the kitchen. The large Master Bath boasts His & Hers Marble Vanity’s and connects to the spacious Master Closet with built-in seating and an island to accommodate attire. Upstairs are three guest bedrooms with views overlooking the country side. Quiet bliss awaits in this loving nest amiss the sweet hills of North Carolina.
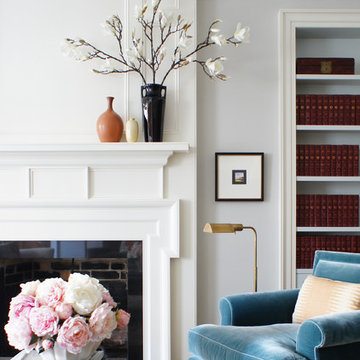
ニューヨークにあるラグジュアリーな中くらいなエクレクティックスタイルのおしゃれな独立型リビング (ライブラリー、淡色無垢フローリング、標準型暖炉、レンガの暖炉まわり、テレビなし、グレーの壁) の写真
ラグジュアリーなリビング (レンガの暖炉まわり、ライブラリー) の写真
1