ラグジュアリーなミッドセンチュリースタイルのリビング (レンガの暖炉まわり、ライブラリー) の写真
絞り込み:
資材コスト
並び替え:今日の人気順
写真 1〜14 枚目(全 14 枚)
1/5

デトロイトにあるラグジュアリーな中くらいなミッドセンチュリースタイルのおしゃれなLDK (ライブラリー、白い壁、濃色無垢フローリング、標準型暖炉、レンガの暖炉まわり、壁掛け型テレビ、茶色い床、三角天井、板張り壁) の写真
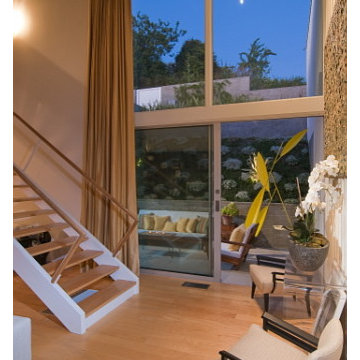
Newly restored living room of the Pasinetti House, Beverly Hills, 2008. View to patio courtyard. Floors: maple. Sliders by Fleetwood. Glass courtesy of DuPont via OldCastle Glass. Courtyard sculpture by Christopher Georgesco, son of architect Haralamb Georgescu. Photographed by Marc Angeles.
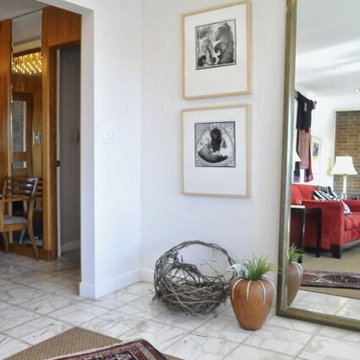
Quintessential mid-century architecture, open floor plan, double sided fireplace, natural wood trim, eclectic art and furnishings.
Photo by David Stewart, Ad Cat Media
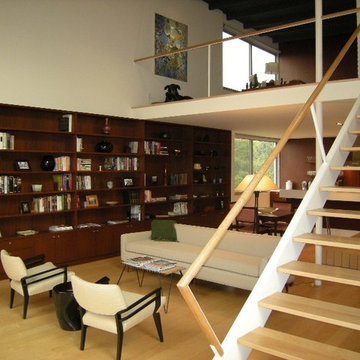
Newly restored living room and loft of Pasinetti House, Beverly Hills, 2008. Bookcases: mahogany, floors: maple. Windows by Fleetwood. Vintage 1958 sofa by Gio Ponti (who was entertained in the house in 1966). Chairs by John Keal for Brown & Saltman circa 1950s. Artwork by Lee Mullican courtesy of Marc Selwyn fine art. Photograph by Tim Braseth.
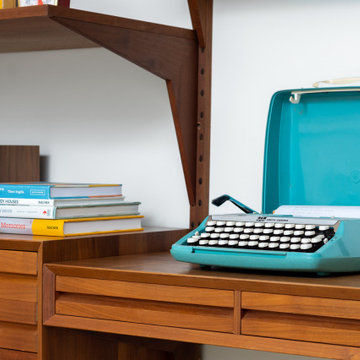
デトロイトにあるラグジュアリーな中くらいなミッドセンチュリースタイルのおしゃれなLDK (ライブラリー、白い壁、濃色無垢フローリング、標準型暖炉、レンガの暖炉まわり、壁掛け型テレビ、茶色い床、三角天井、板張り壁) の写真
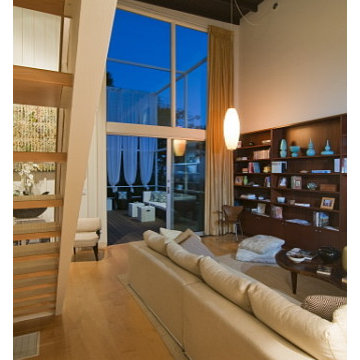
Newly restored living room of the Pasinetti House, Beverly Hills, 2008. Bookcases: mahogany. Floors: maple. Decking: Ipe. Sliders by Fleetwood. Glass courtesy of DuPont via OldCastle Glass. Original bubble lamp by George Nelson restored by Modernica. Photograph by Marc Angeles.
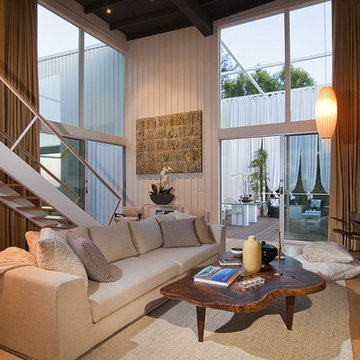
Newly restored living room of the Pasinetti House, Beverly Hills, 2008. Bookcases: mahogany. Floors: maple. Sliders by Fleetwood. Glass courtesy of DuPont via OldCastle Glass. Original Bubble Lamp by George Nelson restored by Modernica. Photograph by Marc Angeles.
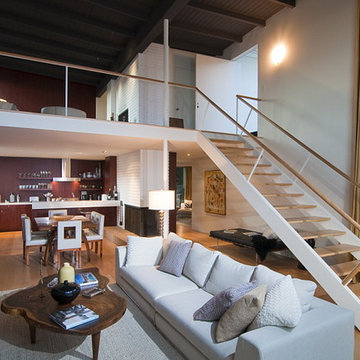
Newly restored living room and loft of Pasinetti House, Beverly Hills, 2008. Bookcases, cabinetry & paneling: mahogany, floors: maple. Artwork by Lee Mullican courtesy of Marc Selwyn Fine Art. Photograph by Marc Angeles.
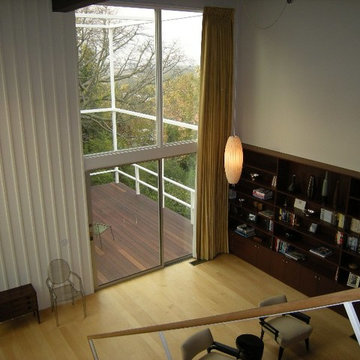
Newly restored living room of the Pasinetti House, Beverly Hills, 2008. View to the Pacific Ocean and Catalina Island from deck. Bookcases: mahogany. Floors: maple. Decking: Ipe. Sliders by Fleetwood. Glass courtesy of DuPont via OldCastle Glass. Original Bubble Lamp by George Nelson restored by Modernica. Photograph by Tim Braseth.
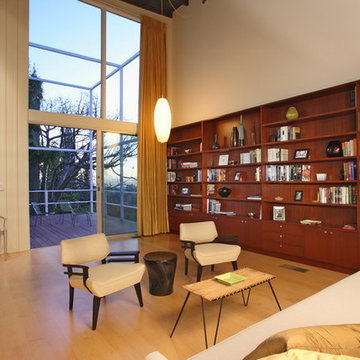
Newly restored living room of the Pasinetti House, Beverly Hills, 2008. Bookcases: mahogany, floors: maple. Decking: Ipe. Sliders by Fleetwood. Glass courtesy of DuPont via OldCastle Glass. Vintage 1958 sofa by Gio Ponti who was entertained in the house in 1966. Chairs by John Keal for Brown & Saltman circa 1950s. Original Bubble Lamp by George Nelson restored by Modernica. Photograph by Paul Jonason.
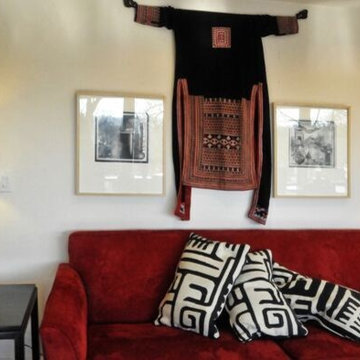
Quintessential mid-century architecture, open floor plan, double sided fireplace, natural wood trim, eclectic art and furnishings.
Photo by David Stewart, Ad Cat Media
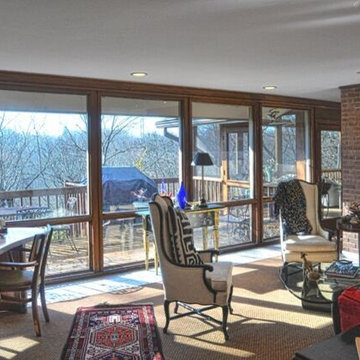
Quintessential mid-century architecture, open floor plan, double sided fireplace, natural wood trim, eclectic art and furnishings.
Photo by David Stewart, Ad Cat Media
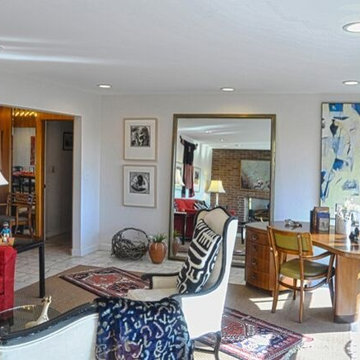
Quintessential mid-century architecture, open floor plan, double sided fireplace, natural wood trim, eclectic art and furnishings.
Photo by David Stewart, Ad Cat Media
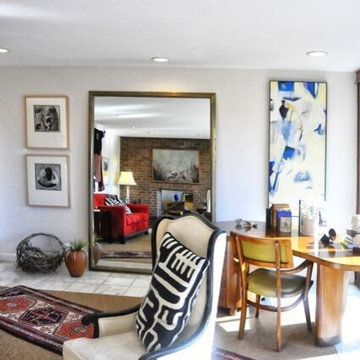
Quintessential mid-century architecture, open floor plan, double sided fireplace, natural wood trim, eclectic art and furnishings.
Photo by David Stewart, Ad Cat Media
ラグジュアリーなミッドセンチュリースタイルのリビング (レンガの暖炉まわり、ライブラリー) の写真
1