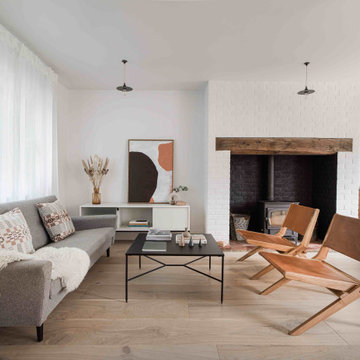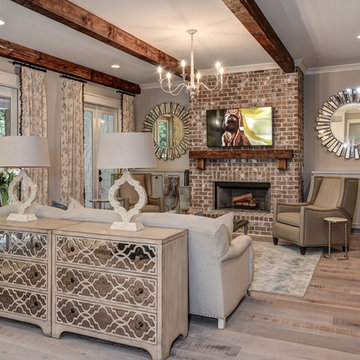ラグジュアリーなリビング (レンガの暖炉まわり) の写真
絞り込み:
資材コスト
並び替え:今日の人気順
写真 1〜20 枚目(全 1,036 枚)
1/3

Extensive custom millwork can be seen throughout the entire home, but especially in the living room.
ボルチモアにあるラグジュアリーな巨大なトラディショナルスタイルのおしゃれなリビング (白い壁、無垢フローリング、標準型暖炉、レンガの暖炉まわり、茶色い床、格子天井、パネル壁) の写真
ボルチモアにあるラグジュアリーな巨大なトラディショナルスタイルのおしゃれなリビング (白い壁、無垢フローリング、標準型暖炉、レンガの暖炉まわり、茶色い床、格子天井、パネル壁) の写真

フェニックスにあるラグジュアリーなトランジショナルスタイルのおしゃれなLDK (白い壁、無垢フローリング、標準型暖炉、レンガの暖炉まわり、壁掛け型テレビ、茶色い床、表し梁) の写真
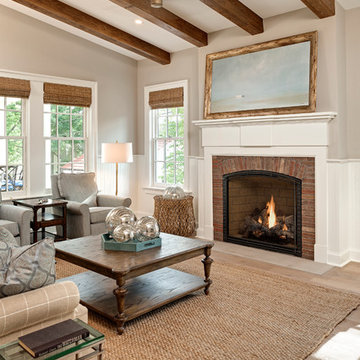
LandMark Photography
ミネアポリスにあるラグジュアリーな中くらいなビーチスタイルのおしゃれなLDK (ベージュの壁、淡色無垢フローリング、標準型暖炉、レンガの暖炉まわり) の写真
ミネアポリスにあるラグジュアリーな中くらいなビーチスタイルのおしゃれなLDK (ベージュの壁、淡色無垢フローリング、標準型暖炉、レンガの暖炉まわり) の写真

This walnut screen wall seperates the guest wing from the public areas of the house. Adds a lot of personality without being distracting or busy.
ポートランドにあるラグジュアリーな巨大なミッドセンチュリースタイルのおしゃれなLDK (白い壁、無垢フローリング、標準型暖炉、レンガの暖炉まわり、壁掛け型テレビ、三角天井、板張り壁) の写真
ポートランドにあるラグジュアリーな巨大なミッドセンチュリースタイルのおしゃれなLDK (白い壁、無垢フローリング、標準型暖炉、レンガの暖炉まわり、壁掛け型テレビ、三角天井、板張り壁) の写真

The living room, styled by the clients, reflects their eclectic tastes and complements the architectural elements.
メルボルンにあるラグジュアリーな広いコンテンポラリースタイルのおしゃれなリビング (白い壁、淡色無垢フローリング、薪ストーブ、レンガの暖炉まわり、ベージュの床、表し梁、レンガ壁) の写真
メルボルンにあるラグジュアリーな広いコンテンポラリースタイルのおしゃれなリビング (白い壁、淡色無垢フローリング、薪ストーブ、レンガの暖炉まわり、ベージュの床、表し梁、レンガ壁) の写真

ニューヨークにあるラグジュアリーな広いトラディショナルスタイルのおしゃれな独立型リビング (グレーの壁、無垢フローリング、標準型暖炉、レンガの暖炉まわり、壁掛け型テレビ、茶色い床、格子天井) の写真

Large living area with indoor/outdoor space. Folding NanaWall opens to porch for entertaining or outdoor enjoyment.
他の地域にあるラグジュアリーな広いカントリー風のおしゃれなLDK (ベージュの壁、無垢フローリング、標準型暖炉、レンガの暖炉まわり、壁掛け型テレビ、茶色い床、格子天井、塗装板張りの壁) の写真
他の地域にあるラグジュアリーな広いカントリー風のおしゃれなLDK (ベージュの壁、無垢フローリング、標準型暖炉、レンガの暖炉まわり、壁掛け型テレビ、茶色い床、格子天井、塗装板張りの壁) の写真

This large gated estate includes one of the original Ross cottages that served as a summer home for people escaping San Francisco's fog. We took the main residence built in 1941 and updated it to the current standards of 2020 while keeping the cottage as a guest house. A massive remodel in 1995 created a classic white kitchen. To add color and whimsy, we installed window treatments fabricated from a Josef Frank citrus print combined with modern furnishings. Throughout the interiors, foliate and floral patterned fabrics and wall coverings blur the inside and outside worlds.

Pleasant Heights is a newly constructed home that sits atop a large bluff in Chatham overlooking Pleasant Bay, the largest salt water estuary on Cape Cod.
-
Two classic shingle style gambrel roofs run perpendicular to the main body of the house and flank an entry porch with two stout, robust columns. A hip-roofed dormer—with an arch-top center window and two tiny side windows—highlights the center above the porch and caps off the orderly but not too formal entry area. A third gambrel defines the garage that is set off to one side. A continuous flared roof overhang brings down the scale and helps shade the first-floor windows. Sinuous lines created by arches and brackets balance the linear geometry of the main mass of the house and are playful and fun. A broad back porch provides a covered transition from house to landscape and frames sweeping views.
-
Inside, a grand entry hall with a curved stair and balcony above sets up entry to a sequence of spaces that stretch out parallel to the shoreline. Living, dining, kitchen, breakfast nook, study, screened-in porch, all bedrooms and some bathrooms take in the spectacular bay view. A rustic brick and stone fireplace warms the living room and recalls the finely detailed chimney that anchors the west end of the house outside.
-
PSD Scope Of Work: Architecture, Landscape Architecture, Construction |
Living Space: 6,883ft² |
Photography: Brian Vanden Brink |
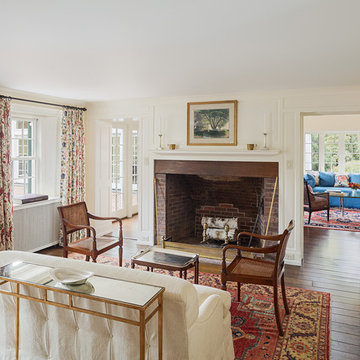
Spaces in the historic core of the house were refurbished, with important features such as fireplaces, wood paneling and wide-plank flooring being sensitively restored.
Photography: Sam Oberter
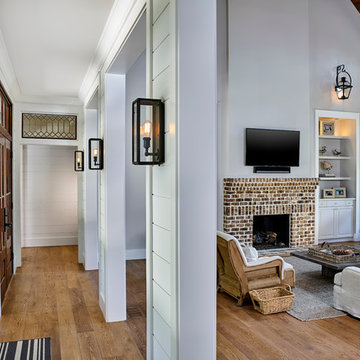
Lisa Carroll
アトランタにあるラグジュアリーな広いカントリー風のおしゃれなLDK (グレーの壁、淡色無垢フローリング、標準型暖炉、レンガの暖炉まわり、壁掛け型テレビ、茶色い床) の写真
アトランタにあるラグジュアリーな広いカントリー風のおしゃれなLDK (グレーの壁、淡色無垢フローリング、標準型暖炉、レンガの暖炉まわり、壁掛け型テレビ、茶色い床) の写真
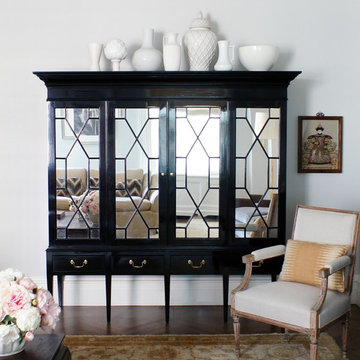
ニューヨークにあるラグジュアリーな中くらいなエクレクティックスタイルのおしゃれな独立型リビング (ライブラリー、淡色無垢フローリング、標準型暖炉、レンガの暖炉まわり、テレビなし、グレーの壁) の写真
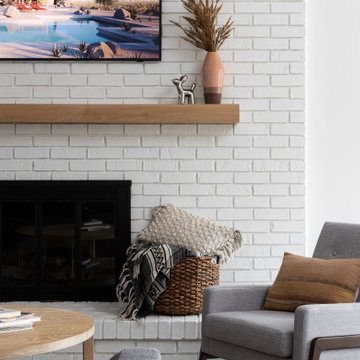
Open concept living room, dining room and kitchen remodel. White brick fireplace pairs perfect with sectional sofa and two chairs for easy entertaining. Living space opens to dining room and kitchen allow for everyone to see each other throughout the space.
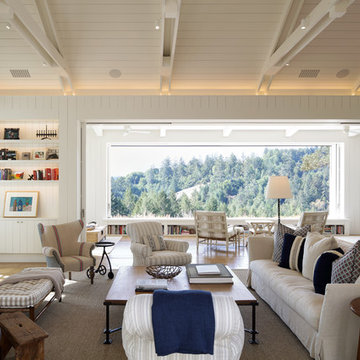
Erhard Pfeiffer
サンフランシスコにあるラグジュアリーな巨大なカントリー風のおしゃれなLDK (白い壁、標準型暖炉、レンガの暖炉まわり、テレビなし、淡色無垢フローリング) の写真
サンフランシスコにあるラグジュアリーな巨大なカントリー風のおしゃれなLDK (白い壁、標準型暖炉、レンガの暖炉まわり、テレビなし、淡色無垢フローリング) の写真

This rare 1950’s glass-fronted townhouse on Manhattan’s Upper East Side underwent a modern renovation to create plentiful space for a family. An additional floor was added to the two-story building, extending the façade vertically while respecting the vocabulary of the original structure. A large, open living area on the first floor leads through to a kitchen overlooking the rear garden. Cantilevered stairs lead to the master bedroom and two children’s rooms on the second floor and continue to a media room and offices above. A large skylight floods the atrium with daylight, illuminating the main level through translucent glass-block floors.
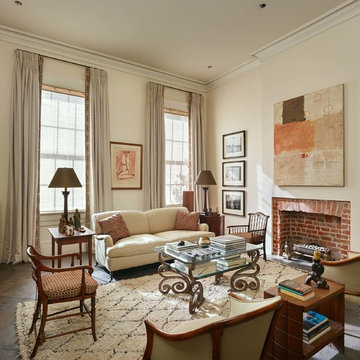
ニューオリンズにあるラグジュアリーな広いトランジショナルスタイルのおしゃれなリビング (標準型暖炉、レンガの暖炉まわり、テレビなし、茶色い床、ベージュの壁、コンクリートの床、ライブラリー) の写真
ラグジュアリーなリビング (レンガの暖炉まわり) の写真
1


