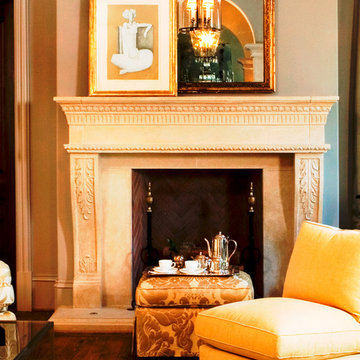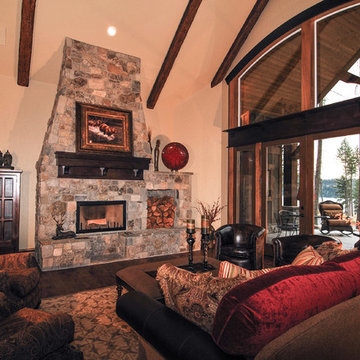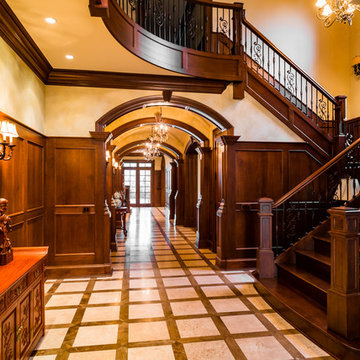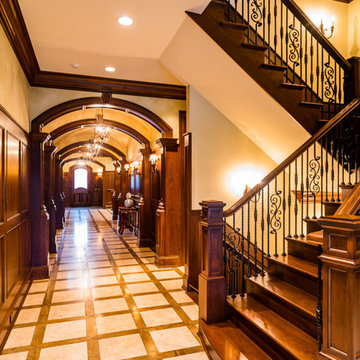ラグジュアリーなオレンジのリビング (石材の暖炉まわり、ベージュの壁) の写真
絞り込み:
資材コスト
並び替え:今日の人気順
写真 1〜20 枚目(全 41 枚)
1/5

Photographer: Tom Crane
フィラデルフィアにあるラグジュアリーな広いトラディショナルスタイルのおしゃれなリビング (ベージュの壁、テレビなし、カーペット敷き、標準型暖炉、石材の暖炉まわり) の写真
フィラデルフィアにあるラグジュアリーな広いトラディショナルスタイルのおしゃれなリビング (ベージュの壁、テレビなし、カーペット敷き、標準型暖炉、石材の暖炉まわり) の写真
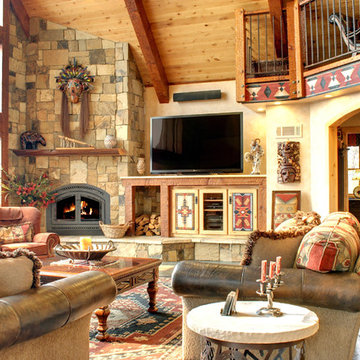
The living room boasts a two-story wall of glass overlooking the lake and valley views, with atrium doors leading to expansive decking. The custom floor-co-ceiling rock fireplace features an Xtraordinaire insert, and specially designed wood and media storage on the hearth. Photo by Junction Image Co.

www.venvisio.com
アトランタにあるラグジュアリーな中くらいなトラディショナルスタイルのおしゃれな独立型リビング (ベージュの壁、カーペット敷き、石材の暖炉まわり、埋込式メディアウォール、標準型暖炉) の写真
アトランタにあるラグジュアリーな中くらいなトラディショナルスタイルのおしゃれな独立型リビング (ベージュの壁、カーペット敷き、石材の暖炉まわり、埋込式メディアウォール、標準型暖炉) の写真

Danny Piassick
オースティンにあるラグジュアリーな巨大なミッドセンチュリースタイルのおしゃれなLDK (ベージュの壁、磁器タイルの床、両方向型暖炉、石材の暖炉まわり、壁掛け型テレビ) の写真
オースティンにあるラグジュアリーな巨大なミッドセンチュリースタイルのおしゃれなLDK (ベージュの壁、磁器タイルの床、両方向型暖炉、石材の暖炉まわり、壁掛け型テレビ) の写真
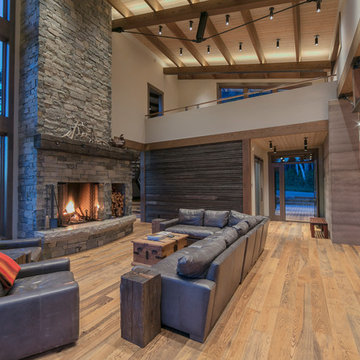
Tim Stone
デンバーにあるラグジュアリーな中くらいなコンテンポラリースタイルのおしゃれなLDK (ベージュの壁、淡色無垢フローリング、標準型暖炉、石材の暖炉まわり、茶色い床) の写真
デンバーにあるラグジュアリーな中くらいなコンテンポラリースタイルのおしゃれなLDK (ベージュの壁、淡色無垢フローリング、標準型暖炉、石材の暖炉まわり、茶色い床) の写真
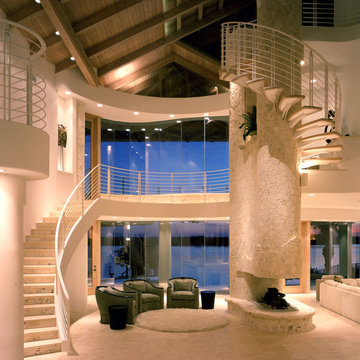
オーランドにあるラグジュアリーな中くらいなコンテンポラリースタイルのおしゃれなリビングロフト (ベージュの壁、トラバーチンの床、両方向型暖炉、石材の暖炉まわり) の写真
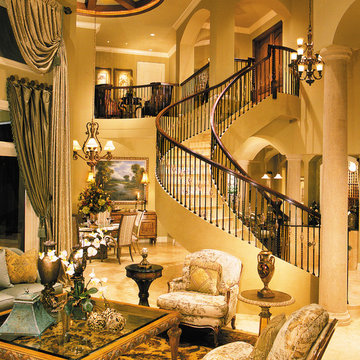
The Sater Design Collection's luxury, European home plan "Trissino" (Plan #6937). saterdesign.com
マイアミにあるラグジュアリーな広い地中海スタイルのおしゃれなリビング (ベージュの壁、トラバーチンの床、標準型暖炉、石材の暖炉まわり、テレビなし) の写真
マイアミにあるラグジュアリーな広い地中海スタイルのおしゃれなリビング (ベージュの壁、トラバーチンの床、標準型暖炉、石材の暖炉まわり、テレビなし) の写真
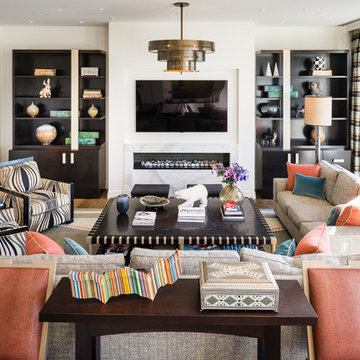
Comfortable and practical, this family living room provides lots of space to stretch out and relax. Intergrated entertainment system, gas fireplace and natural light.
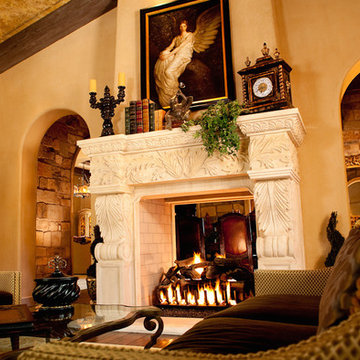
In love with traditional formal living room with a custom cast stone fireplace, chandelier, and wooden beams.
フェニックスにあるラグジュアリーな巨大なトラディショナルスタイルのおしゃれなリビング (ベージュの壁、濃色無垢フローリング、両方向型暖炉、石材の暖炉まわり) の写真
フェニックスにあるラグジュアリーな巨大なトラディショナルスタイルのおしゃれなリビング (ベージュの壁、濃色無垢フローリング、両方向型暖炉、石材の暖炉まわり) の写真
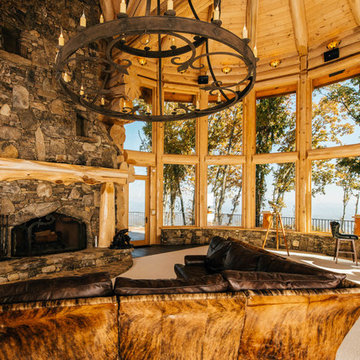
他の地域にあるラグジュアリーな巨大なラスティックスタイルのおしゃれなリビング (ベージュの壁、カーペット敷き、標準型暖炉、石材の暖炉まわり、テレビなし、ベージュの床) の写真
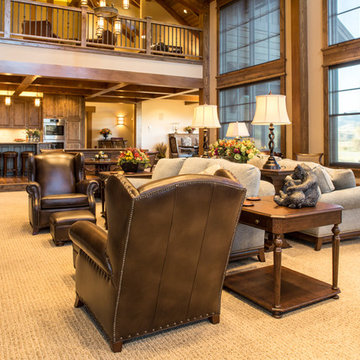
This 7,000 sf home was custom designed by MossCreek to be rustic in nature, while keeping with the legacy style of the western mountains.
他の地域にあるラグジュアリーな巨大なラスティックスタイルのおしゃれなLDK (ベージュの壁、カーペット敷き、標準型暖炉、石材の暖炉まわり) の写真
他の地域にあるラグジュアリーな巨大なラスティックスタイルのおしゃれなLDK (ベージュの壁、カーペット敷き、標準型暖炉、石材の暖炉まわり) の写真
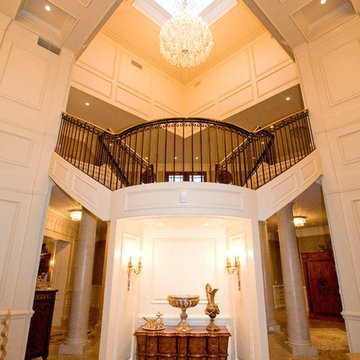
This lake side home was designed and built by Cresco Construction Limited just outside Halifax, Nova Scotia. The interior decorating was done by Kimberly Seldon Design Group out of Toronto. This picture shows the formal livingroom furnished to accomodate smaller conversation groups with views of the lake. Juliet balcony and furniture niche.
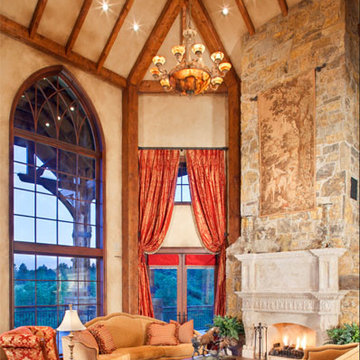
デンバーにあるラグジュアリーな巨大なトラディショナルスタイルのおしゃれなリビング (無垢フローリング、標準型暖炉、石材の暖炉まわり、ベージュの壁) の写真
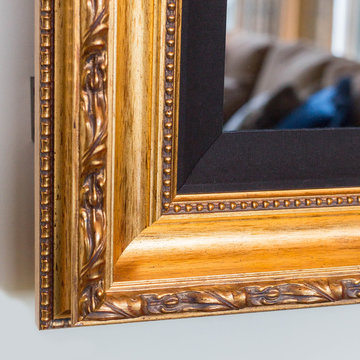
This is the TV!!!!!! The mirror goes away when the TV is turned on, and when it is off it expands the space and reflects the beautiful river cove beyond the home.
This shows the frame detail.
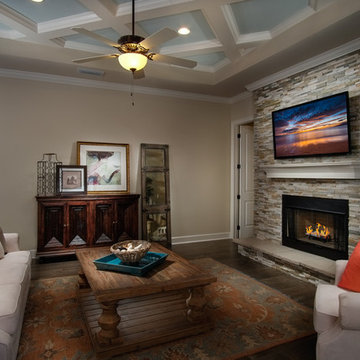
Great Room in custom model home in Clearwater gated community.
タンパにあるラグジュアリーな中くらいなトランジショナルスタイルのおしゃれな応接間 (濃色無垢フローリング、標準型暖炉、石材の暖炉まわり、壁掛け型テレビ、茶色い床、ベージュの壁) の写真
タンパにあるラグジュアリーな中くらいなトランジショナルスタイルのおしゃれな応接間 (濃色無垢フローリング、標準型暖炉、石材の暖炉まわり、壁掛け型テレビ、茶色い床、ベージュの壁) の写真
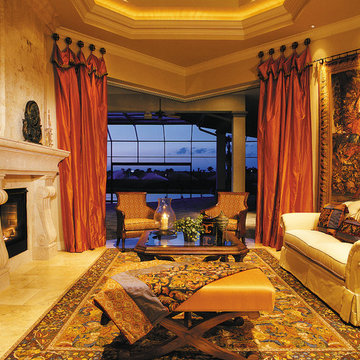
Sater Design Collection's luxury, European home plan "Avondale" (Plan #6934). saterdesign.com
マイアミにあるラグジュアリーな巨大なトラディショナルスタイルのおしゃれなリビング (ベージュの壁、トラバーチンの床、標準型暖炉、石材の暖炉まわり、テレビなし) の写真
マイアミにあるラグジュアリーな巨大なトラディショナルスタイルのおしゃれなリビング (ベージュの壁、トラバーチンの床、標準型暖炉、石材の暖炉まわり、テレビなし) の写真
ラグジュアリーなオレンジのリビング (石材の暖炉まわり、ベージュの壁) の写真
1
