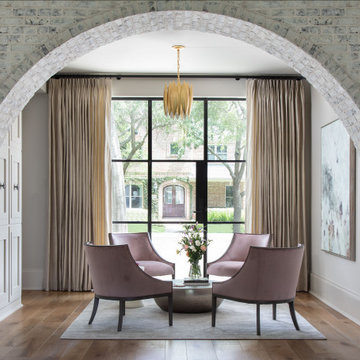ラグジュアリーなグレーのリビング (グレーの壁) の写真
絞り込み:
資材コスト
並び替え:今日の人気順
写真 121〜140 枚目(全 756 枚)
1/4
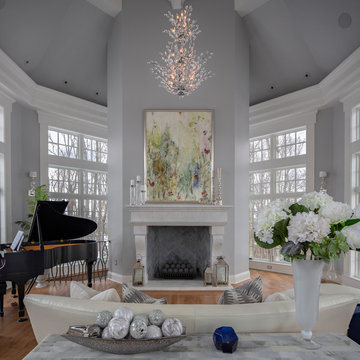
This beautiful and colorful artwork from Leftbank Art conceals a hidden TV behind allowing for the space to feel complete with artwork, rather than seeing a large TV above the fireplace.
Photo by Dave Bryce Photography
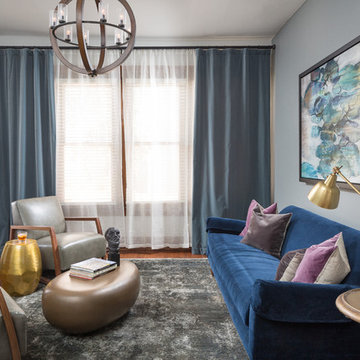
David Cannon
アトランタにあるラグジュアリーな小さなトランジショナルスタイルのおしゃれな応接間 (グレーの壁、濃色無垢フローリング、青いカーテン) の写真
アトランタにあるラグジュアリーな小さなトランジショナルスタイルのおしゃれな応接間 (グレーの壁、濃色無垢フローリング、青いカーテン) の写真
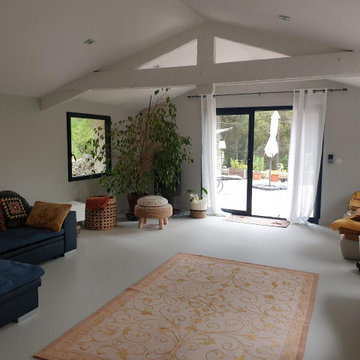
Espace de méditation en campagne avignonnaise
マルセイユにあるラグジュアリーな広い地中海スタイルのおしゃれなリビングロフト (グレーの壁、コンクリートの床、薪ストーブ、グレーの床、表し梁) の写真
マルセイユにあるラグジュアリーな広い地中海スタイルのおしゃれなリビングロフト (グレーの壁、コンクリートの床、薪ストーブ、グレーの床、表し梁) の写真
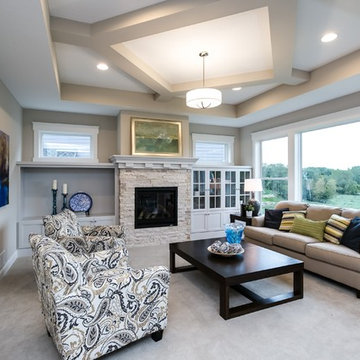
Step down from the raised foyer to enjoy an open floorplan with dynamic ceiling architecture, enameled columns, rustic hardwood floors and weathered cabinetry finishes.
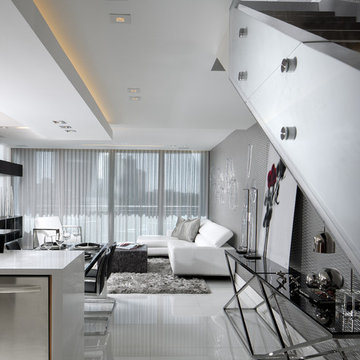
This is the overall view of the common spaces and living room. White glass floors are from Opustone. Black glass console tables with chrome frames are from Sharron Lewis. Accessories are from Michael Dawkins.
The custom-built stair case features white lacquered wood, wenge steps and glass railings (designed by RS3). Fabricated by Arlican Wood + MDV Glass. Modern dropped ceiling features contempoary recessed lighting and hidden LED strips. The silver metallic, wave-like wallpaper is from ROMO.
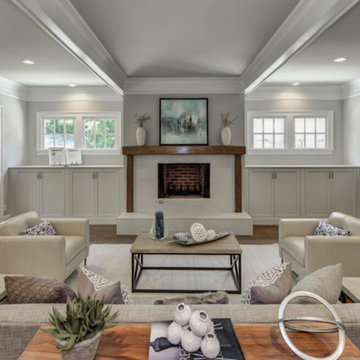
アトランタにあるラグジュアリーな広いトラディショナルスタイルのおしゃれな独立型リビング (グレーの壁、濃色無垢フローリング、木材の暖炉まわり、標準型暖炉、テレビなし、茶色い床) の写真
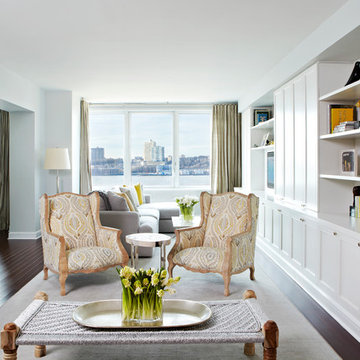
Living room with waterfront view. 26 feet of Custom floor to ceiling built ins with white finish and polished nickel hardware. Silk and wool rug of massive scale, custom wingback chairs and cot. Silk drapes.
Interior architecture, interior design, decorating & custom furniture design by Chango & Co. Photography by Jacob Snavely

Formal living room marble floors with access to the outdoor living space
フェニックスにあるラグジュアリーな巨大な地中海スタイルのおしゃれなリビング (グレーの壁、大理石の床、標準型暖炉、石材の暖炉まわり、壁掛け型テレビ、グレーの床、格子天井) の写真
フェニックスにあるラグジュアリーな巨大な地中海スタイルのおしゃれなリビング (グレーの壁、大理石の床、標準型暖炉、石材の暖炉まわり、壁掛け型テレビ、グレーの床、格子天井) の写真
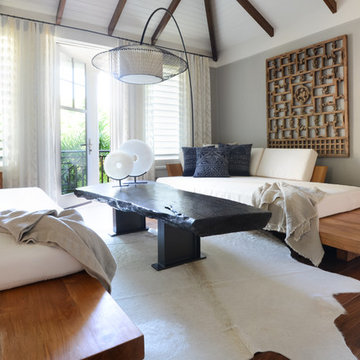
Master Sitting Room
タンパにあるラグジュアリーな広いアジアンスタイルのおしゃれな独立型リビング (グレーの壁、濃色無垢フローリング、壁掛け型テレビ、暖炉なし) の写真
タンパにあるラグジュアリーな広いアジアンスタイルのおしゃれな独立型リビング (グレーの壁、濃色無垢フローリング、壁掛け型テレビ、暖炉なし) の写真
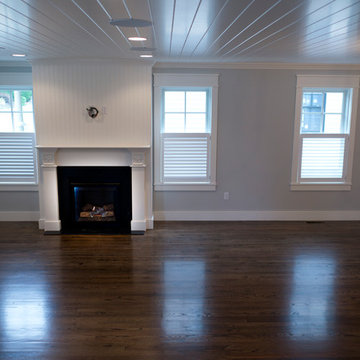
seth jacobson photography
プロビデンスにあるラグジュアリーな中くらいなビーチスタイルのおしゃれなリビング (グレーの壁、濃色無垢フローリング、木材の暖炉まわり、標準型暖炉) の写真
プロビデンスにあるラグジュアリーな中くらいなビーチスタイルのおしゃれなリビング (グレーの壁、濃色無垢フローリング、木材の暖炉まわり、標準型暖炉) の写真
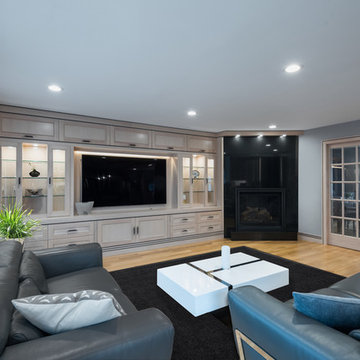
ニューヨークにあるラグジュアリーな広いモダンスタイルのおしゃれなリビング (グレーの壁、淡色無垢フローリング、コーナー設置型暖炉、木材の暖炉まわり、埋込式メディアウォール) の写真

Cape Cod Home Builder - Floor plans Designed by CR Watson, Home Building Construction CR Watson, - Cape Cod General Contractor Greek Farmhouse Revival Style Home, Open Concept Floor plan, Coiffered Ceilings, Wainscoting Paneling, Victorian Era Wall Paneling, Built in Media Wall, Built in Fireplace, Bay Windows, Symmetrical Picture Windows, Wood Front Door, JFW Photography for C.R. Watson
JFW Photography for C.R. Watson
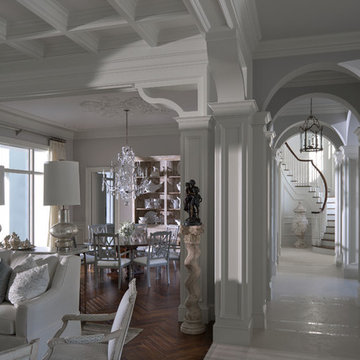
stephen allen photography
マイアミにあるラグジュアリーな巨大なトラディショナルスタイルのおしゃれなリビング (グレーの壁、濃色無垢フローリング) の写真
マイアミにあるラグジュアリーな巨大なトラディショナルスタイルのおしゃれなリビング (グレーの壁、濃色無垢フローリング) の写真
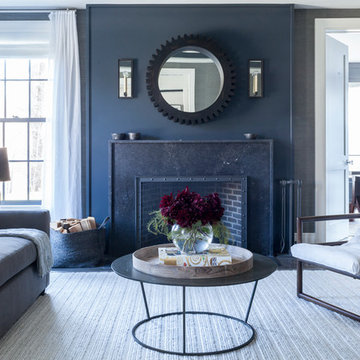
Interior Design, Custom Furniture Design, & Art Curation by Chango & Co.
Photography by Raquel Langworthy
See the project in Architectural Digest
ニューヨークにあるラグジュアリーな巨大なトランジショナルスタイルのおしゃれなリビング (グレーの壁、濃色無垢フローリング、標準型暖炉、石材の暖炉まわり、テレビなし) の写真
ニューヨークにあるラグジュアリーな巨大なトランジショナルスタイルのおしゃれなリビング (グレーの壁、濃色無垢フローリング、標準型暖炉、石材の暖炉まわり、テレビなし) の写真
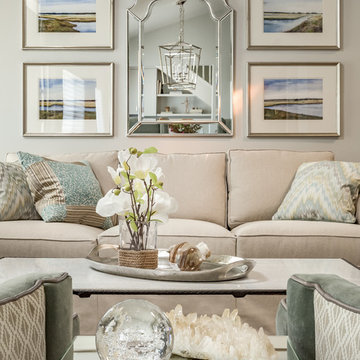
High ceilings, wood floors and an arched mirror reflecting lanterns above the dining room make this compact living room feel airy. Flanking artwork makes the arrangement appealing and sophisticated. Wall paint Lattice Gray by Benjamin Moore, trim Dover White, Sherwin-Williams.
Photo of a transitional living room in San Diego with gray walls and medium tone hardwood floors.
Maximum light for small spaces: open windows, light fixtures, mirrors, light colors.
Sand Kasl Imaging
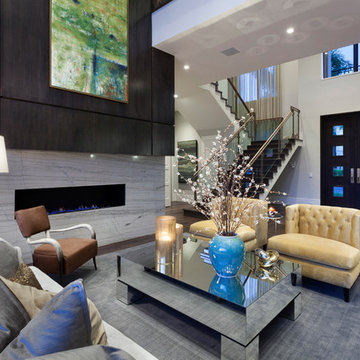
Edward Butera | ibi designs inc. | Boca Raton | Florida
マイアミにあるラグジュアリーな巨大なコンテンポラリースタイルのおしゃれなリビング (グレーの壁、無垢フローリング、横長型暖炉、テレビなし) の写真
マイアミにあるラグジュアリーな巨大なコンテンポラリースタイルのおしゃれなリビング (グレーの壁、無垢フローリング、横長型暖炉、テレビなし) の写真
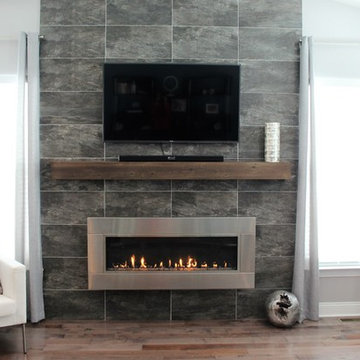
Lana Waibel
フィラデルフィアにあるラグジュアリーな広いモダンスタイルのおしゃれなリビング (グレーの壁、無垢フローリング、横長型暖炉、石材の暖炉まわり、壁掛け型テレビ) の写真
フィラデルフィアにあるラグジュアリーな広いモダンスタイルのおしゃれなリビング (グレーの壁、無垢フローリング、横長型暖炉、石材の暖炉まわり、壁掛け型テレビ) の写真
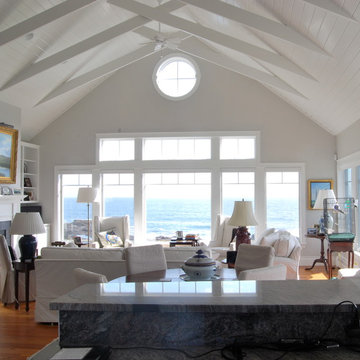
View from kitchen area, looking out at the ocean.
Photo by John Whipple
ポートランド(メイン)にあるラグジュアリーな中くらいなビーチスタイルのおしゃれなリビング (グレーの壁、無垢フローリング、タイルの暖炉まわり、標準型暖炉、テレビなし、茶色い床) の写真
ポートランド(メイン)にあるラグジュアリーな中くらいなビーチスタイルのおしゃれなリビング (グレーの壁、無垢フローリング、タイルの暖炉まわり、標準型暖炉、テレビなし、茶色い床) の写真
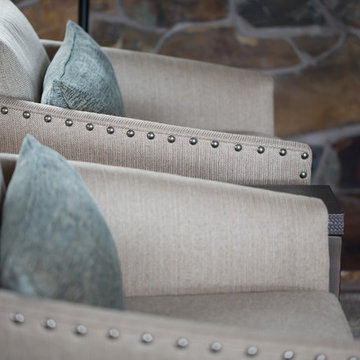
Our clients’ beautiful island home has a deep relationship to nature. Every room in the house is oriented toward the Lake Washington. My favorite part of the design process was seeking to create a seamless feel between indoors and out. We chose a neutral and monochromatic palette, so as to not deflect from the beauty outside.
Also the interior living spaces being anchored by two massive stone fireplaces - that we decided to preserve - we incorporated both rustic and modern elements in unexpected ways that worked seamlessly. We combined unpretentious, luxurious minimalism with woodsy touches resulting in sophisticated and livable interiors.
ラグジュアリーなグレーのリビング (グレーの壁) の写真
7
