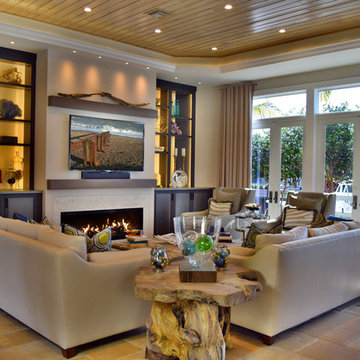ラグジュアリーなブラウンのリビング (カーペット敷き、トラバーチンの床、壁掛け型テレビ) の写真
絞り込み:
資材コスト
並び替え:今日の人気順
写真 1〜20 枚目(全 126 枚)

The family room, including the kitchen and breakfast area, features stunning indirect lighting, a fire feature, stacked stone wall, art shelves and a comfortable place to relax and watch TV.
Photography: Mark Boisclair
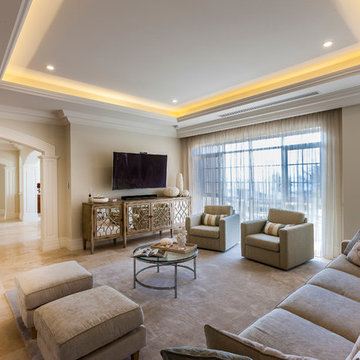
Shutter Works Photography
パースにあるラグジュアリーな広いトラディショナルスタイルのおしゃれなリビング (ベージュの壁、トラバーチンの床、壁掛け型テレビ) の写真
パースにあるラグジュアリーな広いトラディショナルスタイルのおしゃれなリビング (ベージュの壁、トラバーチンの床、壁掛け型テレビ) の写真
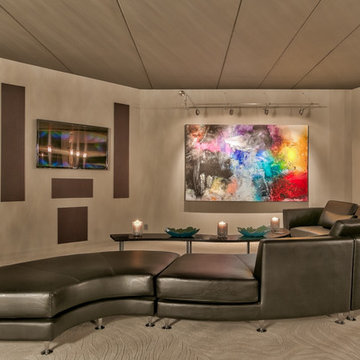
Home Built by Arjay Builders Inc.
Photo by Amoura Productions
オマハにあるラグジュアリーな広いコンテンポラリースタイルのおしゃれなリビング (ベージュの壁、カーペット敷き、暖炉なし、壁掛け型テレビ、ベージュの床) の写真
オマハにあるラグジュアリーな広いコンテンポラリースタイルのおしゃれなリビング (ベージュの壁、カーペット敷き、暖炉なし、壁掛け型テレビ、ベージュの床) の写真
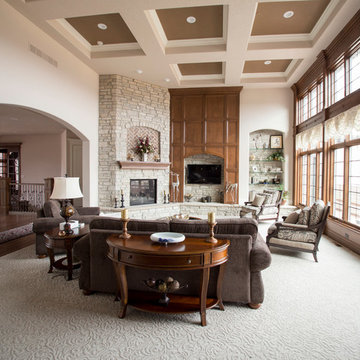
This expansive Great Room opens off of the front foyer and leads into either the Formal Dining Room or Kitchen. Bathed in light through the full height windows this ample room features a stone fireplace with raised hearth and recessed TV nook clad with matching stone. The TV wall is emphasized with stunning full height wood trim and crown molding.
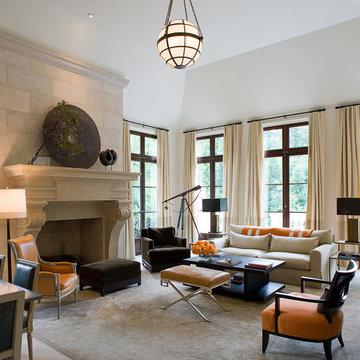
James Lockhart photo
アトランタにあるラグジュアリーな広いトラディショナルスタイルのおしゃれなリビング (白い壁、標準型暖炉、トラバーチンの床、石材の暖炉まわり、壁掛け型テレビ) の写真
アトランタにあるラグジュアリーな広いトラディショナルスタイルのおしゃれなリビング (白い壁、標準型暖炉、トラバーチンの床、石材の暖炉まわり、壁掛け型テレビ) の写真
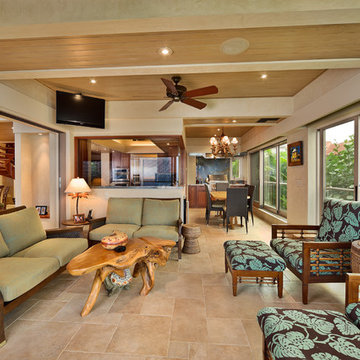
Tropical Light Photography
ハワイにあるラグジュアリーな広いトロピカルスタイルのおしゃれなLDK (ベージュの壁、トラバーチンの床、暖炉なし、壁掛け型テレビ) の写真
ハワイにあるラグジュアリーな広いトロピカルスタイルのおしゃれなLDK (ベージュの壁、トラバーチンの床、暖炉なし、壁掛け型テレビ) の写真

Joe Cotitta
Epic Photography
joecotitta@cox.net:
Builder: Eagle Luxury Property
フェニックスにあるラグジュアリーな巨大なヴィクトリアン調のおしゃれなリビング (タイルの暖炉まわり、カーペット敷き、標準型暖炉、壁掛け型テレビ、ベージュの壁、グレーとゴールド) の写真
フェニックスにあるラグジュアリーな巨大なヴィクトリアン調のおしゃれなリビング (タイルの暖炉まわり、カーペット敷き、標準型暖炉、壁掛け型テレビ、ベージュの壁、グレーとゴールド) の写真
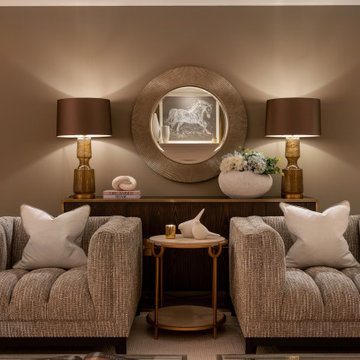
サリーにあるラグジュアリーな広いトランジショナルスタイルのおしゃれなリビング (カーペット敷き、標準型暖炉、石材の暖炉まわり、壁掛け型テレビ、格子天井) の写真

spacious living room with large isokern fireplace and beautiful granite monolith,
ラスベガスにあるラグジュアリーな広いコンテンポラリースタイルのおしゃれなLDK (トラバーチンの床、標準型暖炉、タイルの暖炉まわり、壁掛け型テレビ、白い壁、ベージュの床) の写真
ラスベガスにあるラグジュアリーな広いコンテンポラリースタイルのおしゃれなLDK (トラバーチンの床、標準型暖炉、タイルの暖炉まわり、壁掛け型テレビ、白い壁、ベージュの床) の写真

This luxurious farmhouse entry and living area features custom beams and all natural finishes. It brings old world luxury and pairs it with a farmhouse feel. The stone archway and soaring ceilings make this space unforgettable!
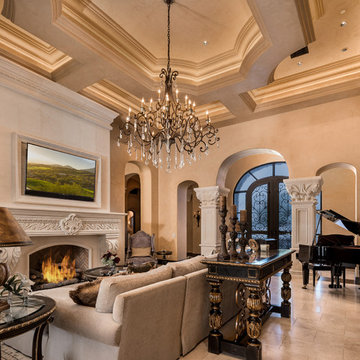
Custom cast stone mantel and detail on the formal living room fireplace.
フェニックスにあるラグジュアリーな巨大なトラディショナルスタイルのおしゃれなLDK (ベージュの壁、トラバーチンの床、標準型暖炉、石材の暖炉まわり、壁掛け型テレビ、ベージュの床) の写真
フェニックスにあるラグジュアリーな巨大なトラディショナルスタイルのおしゃれなLDK (ベージュの壁、トラバーチンの床、標準型暖炉、石材の暖炉まわり、壁掛け型テレビ、ベージュの床) の写真

This 5 BR, 5.5 BA residence was conceived, built and decorated within six months. Designed for use by multiple parties during simultaneous vacations and/or golf retreats, it offers five master suites, all with king-size beds, plus double vanities in private baths. Fabrics used are highly durable, like indoor/outdoor fabrics and leather. Sliding glass doors in the primary gathering area stay open when the weather allows.
A Bonisolli Photography

マイアミにあるラグジュアリーな巨大なビーチスタイルのおしゃれなLDK (グレーの壁、トラバーチンの床、吊り下げ式暖炉、タイルの暖炉まわり、壁掛け型テレビ、格子天井) の写真
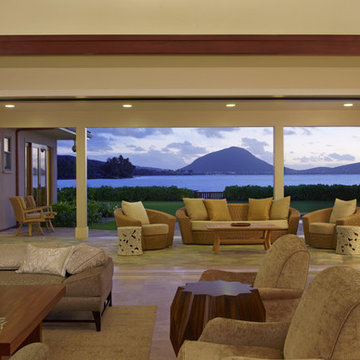
Natural African sliding mahogany doors lead out to a spacious, pool-front lanai and magnificent ocean views. These features were designed to simplify indoor-outdoor living. The theme of simple and natural elements continues outdoors with an organically shaped pool and spa with travertine stone flooring.
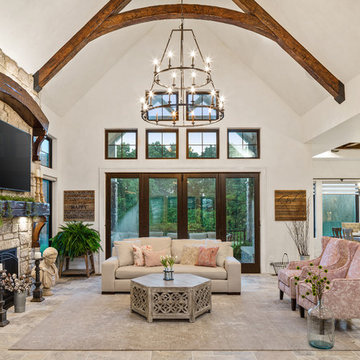
This luxurious farmhouse living area features custom beams and all natural finishes. It brings old world luxury and pairs it with a farmhouse feel. The stone archway and soaring ceilings make this space unforgettable!
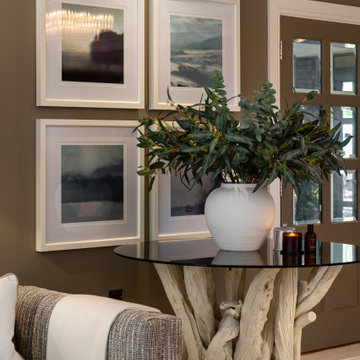
サリーにあるラグジュアリーな広いトランジショナルスタイルのおしゃれなリビング (カーペット敷き、標準型暖炉、石材の暖炉まわり、壁掛け型テレビ、格子天井) の写真
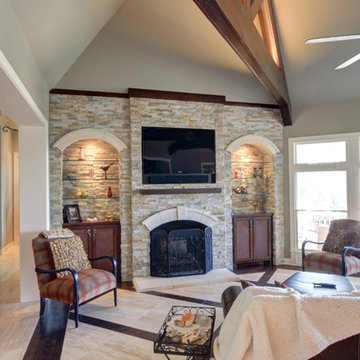
オースティンにあるラグジュアリーな中くらいなトラディショナルスタイルのおしゃれなリビング (ベージュの壁、トラバーチンの床、標準型暖炉、石材の暖炉まわり、壁掛け型テレビ) の写真
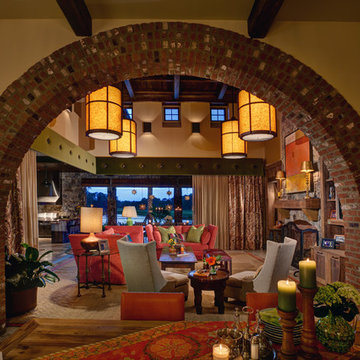
Brick arch entrance to family room.
オーランドにあるラグジュアリーな中くらいな地中海スタイルのおしゃれなLDK (ベージュの壁、トラバーチンの床、標準型暖炉、木材の暖炉まわり、壁掛け型テレビ) の写真
オーランドにあるラグジュアリーな中くらいな地中海スタイルのおしゃれなLDK (ベージュの壁、トラバーチンの床、標準型暖炉、木材の暖炉まわり、壁掛け型テレビ) の写真

Positioned at the base of Camelback Mountain this hacienda is muy caliente! Designed for dear friends from New York, this home was carefully extracted from the Mrs’ mind.
She had a clear vision for a modern hacienda. Mirroring the clients, this house is both bold and colorful. The central focus was hospitality, outdoor living, and soaking up the amazing views. Full of amazing destinations connected with a curving circulation gallery, this hacienda includes water features, game rooms, nooks, and crannies all adorned with texture and color.
This house has a bold identity and a warm embrace. It was a joy to design for these long-time friends, and we wish them many happy years at Hacienda Del Sueño.
Project Details // Hacienda del Sueño
Architecture: Drewett Works
Builder: La Casa Builders
Landscape + Pool: Bianchi Design
Interior Designer: Kimberly Alonzo
Photographer: Dino Tonn
Wine Room: Innovative Wine Cellar Design
Publications
“Modern Hacienda: East Meets West in a Fabulous Phoenix Home,” Phoenix Home & Garden, November 2009
Awards
ASID Awards: First place – Custom Residential over 6,000 square feet
2009 Phoenix Home and Garden Parade of Homes
ラグジュアリーなブラウンのリビング (カーペット敷き、トラバーチンの床、壁掛け型テレビ) の写真
1
