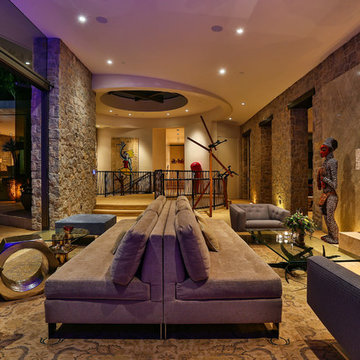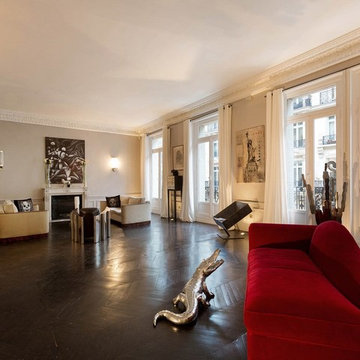ラグジュアリーな巨大なブラウンのリビング (標準型暖炉) の写真
絞り込み:
資材コスト
並び替え:今日の人気順
写真 1〜20 枚目(全 1,267 枚)
1/5

Our clients wanted the ultimate modern farmhouse custom dream home. They found property in the Santa Rosa Valley with an existing house on 3 ½ acres. They could envision a new home with a pool, a barn, and a place to raise horses. JRP and the clients went all in, sparing no expense. Thus, the old house was demolished and the couple’s dream home began to come to fruition.
The result is a simple, contemporary layout with ample light thanks to the open floor plan. When it comes to a modern farmhouse aesthetic, it’s all about neutral hues, wood accents, and furniture with clean lines. Every room is thoughtfully crafted with its own personality. Yet still reflects a bit of that farmhouse charm.
Their considerable-sized kitchen is a union of rustic warmth and industrial simplicity. The all-white shaker cabinetry and subway backsplash light up the room. All white everything complimented by warm wood flooring and matte black fixtures. The stunning custom Raw Urth reclaimed steel hood is also a star focal point in this gorgeous space. Not to mention the wet bar area with its unique open shelves above not one, but two integrated wine chillers. It’s also thoughtfully positioned next to the large pantry with a farmhouse style staple: a sliding barn door.
The master bathroom is relaxation at its finest. Monochromatic colors and a pop of pattern on the floor lend a fashionable look to this private retreat. Matte black finishes stand out against a stark white backsplash, complement charcoal veins in the marble looking countertop, and is cohesive with the entire look. The matte black shower units really add a dramatic finish to this luxurious large walk-in shower.
Photographer: Andrew - OpenHouse VC

A Brilliant Photo - Agneiszka Wormus
デンバーにあるラグジュアリーな巨大なトラディショナルスタイルのおしゃれなLDK (白い壁、無垢フローリング、標準型暖炉、石材の暖炉まわり、壁掛け型テレビ) の写真
デンバーにあるラグジュアリーな巨大なトラディショナルスタイルのおしゃれなLDK (白い壁、無垢フローリング、標準型暖炉、石材の暖炉まわり、壁掛け型テレビ) の写真

Extensive custom millwork can be seen throughout the entire home, but especially in the living room. Floor-to-ceiling windows and French doors with cremone bolts allow for an abundance of natural light and unobstructed water views.
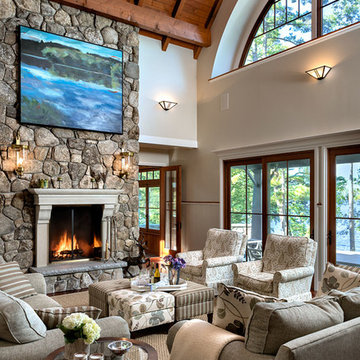
ボストンにあるラグジュアリーな巨大なトラディショナルスタイルのおしゃれなリビング (グレーの壁、濃色無垢フローリング、標準型暖炉、石材の暖炉まわり、テレビなし、茶色い床) の写真
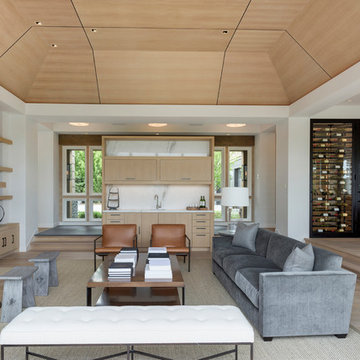
Builder: John Kraemer & Sons, Inc. - Architect: Charlie & Co. Design, Ltd. - Interior Design: Martha O’Hara Interiors - Photo: Spacecrafting Photography

フィラデルフィアにあるラグジュアリーな巨大なビーチスタイルのおしゃれなリビング (黄色い壁、無垢フローリング、標準型暖炉、石材の暖炉まわり、テレビなし) の写真
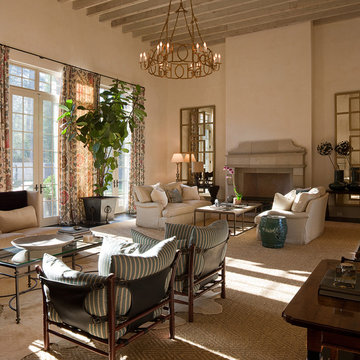
James Lockhart photo
アトランタにあるラグジュアリーな巨大な地中海スタイルのおしゃれなリビング (ベージュの壁、濃色無垢フローリング、標準型暖炉、石材の暖炉まわり、テレビなし、茶色い床) の写真
アトランタにあるラグジュアリーな巨大な地中海スタイルのおしゃれなリビング (ベージュの壁、濃色無垢フローリング、標準型暖炉、石材の暖炉まわり、テレビなし、茶色い床) の写真

This sophisticated corner invites conversation!
Chris Little Photography
アトランタにあるラグジュアリーな巨大なトラディショナルスタイルのおしゃれなリビング (ベージュの壁、濃色無垢フローリング、標準型暖炉、石材の暖炉まわり、内蔵型テレビ、茶色い床) の写真
アトランタにあるラグジュアリーな巨大なトラディショナルスタイルのおしゃれなリビング (ベージュの壁、濃色無垢フローリング、標準型暖炉、石材の暖炉まわり、内蔵型テレビ、茶色い床) の写真

Grand view from the Living Room with hand stenciled artwork in the two story arched fireplace.
ローリーにあるラグジュアリーな巨大なシャビーシック調のおしゃれなリビング (グレーの壁、濃色無垢フローリング、標準型暖炉、石材の暖炉まわり、茶色い床) の写真
ローリーにあるラグジュアリーな巨大なシャビーシック調のおしゃれなリビング (グレーの壁、濃色無垢フローリング、標準型暖炉、石材の暖炉まわり、茶色い床) の写真

Ric Stovall
デンバーにあるラグジュアリーな巨大なトランジショナルスタイルのおしゃれなリビング (ベージュの壁、無垢フローリング、標準型暖炉、石材の暖炉まわり、据え置き型テレビ、茶色い床) の写真
デンバーにあるラグジュアリーな巨大なトランジショナルスタイルのおしゃれなリビング (ベージュの壁、無垢フローリング、標準型暖炉、石材の暖炉まわり、据え置き型テレビ、茶色い床) の写真
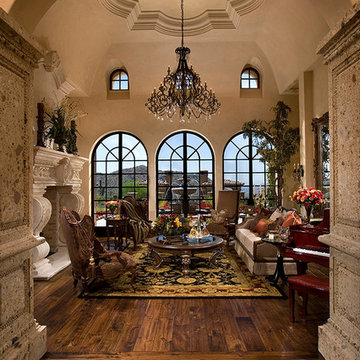
Luxury homes with elegant archways designed by Fratantoni Interior Designers.
Follow us on Pinterest, Twitter, Facebook and Instagram for more inspirational photos with Living Room Decor!
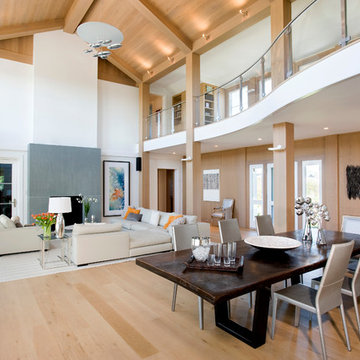
a sofa with sections without a back was used to preserve the open space and encourage a natural flow between the dining area and the sitting area.
Shelly Harrison Photography

Photo: Randall Perry
ニューヨークにあるラグジュアリーな巨大なコンテンポラリースタイルのおしゃれなLDK (白い壁、淡色無垢フローリング、標準型暖炉、レンガの暖炉まわり) の写真
ニューヨークにあるラグジュアリーな巨大なコンテンポラリースタイルのおしゃれなLDK (白い壁、淡色無垢フローリング、標準型暖炉、レンガの暖炉まわり) の写真
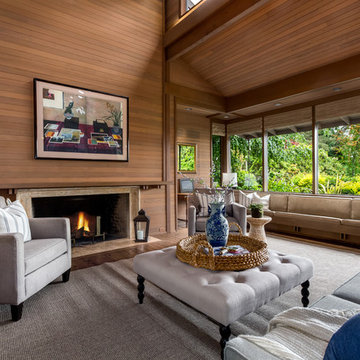
Mike Seidel Photography
シアトルにあるラグジュアリーな巨大なアジアンスタイルのおしゃれなリビング (無垢フローリング、標準型暖炉、石材の暖炉まわり) の写真
シアトルにあるラグジュアリーな巨大なアジアンスタイルのおしゃれなリビング (無垢フローリング、標準型暖炉、石材の暖炉まわり) の写真
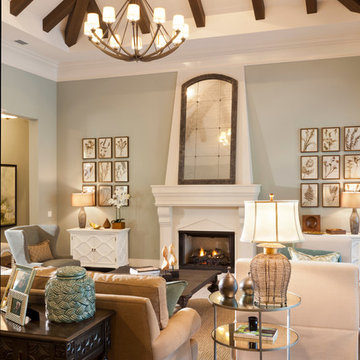
Muted colors lead you to The Victoria, a 5,193 SF model home where architectural elements, features and details delight you in every room. This estate-sized home is located in The Concession, an exclusive, gated community off University Parkway at 8341 Lindrick Lane. John Cannon Homes, newest model offers 3 bedrooms, 3.5 baths, great room, dining room and kitchen with separate dining area. Completing the home is a separate executive-sized suite, bonus room, her studio and his study and 3-car garage.
Gene Pollux Photography
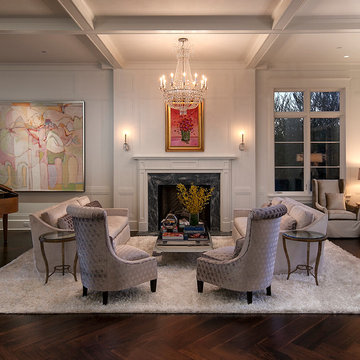
ロサンゼルスにあるラグジュアリーな巨大なトラディショナルスタイルのおしゃれなリビング (白い壁、濃色無垢フローリング、標準型暖炉、石材の暖炉まわり、テレビなし、ミュージックルーム) の写真
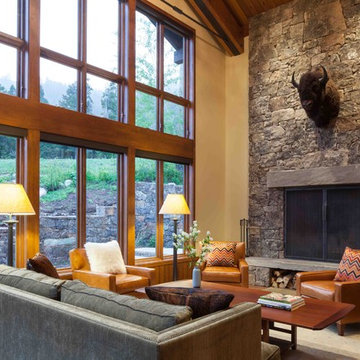
A few select "kitsch" rustic flourishes--e.g., bison taxidermy--look beautiful and sculptural in an otherwise refined context. Architecture & interior design by Michael Howells. Photos by David Agnello, copyright 2012. www.davidagnello.com

Soggiorno / pranzo con pareti facciavista
フィレンツェにあるラグジュアリーな巨大なカントリー風のおしゃれなLDK (ベージュの壁、テラコッタタイルの床、標準型暖炉、石材の暖炉まわり、テレビなし、オレンジの床、三角天井、レンガ壁) の写真
フィレンツェにあるラグジュアリーな巨大なカントリー風のおしゃれなLDK (ベージュの壁、テラコッタタイルの床、標準型暖炉、石材の暖炉まわり、テレビなし、オレンジの床、三角天井、レンガ壁) の写真
ラグジュアリーな巨大なブラウンのリビング (標準型暖炉) の写真
1
