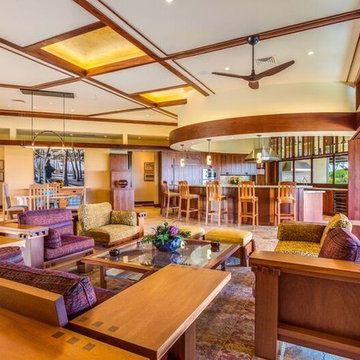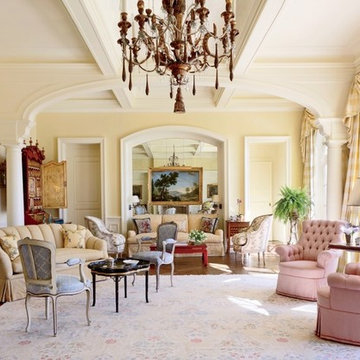ラグジュアリーなベージュの、黄色いLDK (黄色い壁) の写真
絞り込み:
資材コスト
並び替え:今日の人気順
写真 1〜20 枚目(全 49 枚)

Sitting atop a mountain, this Timberpeg timber frame vacation retreat offers rustic elegance with shingle-sided splendor, warm rich colors and textures, and natural quality materials.

This dark, claustrophobic kitchen was transformed into an open, vibrant space where the homeowner could showcase her original artwork while enjoying a fluid and well-designed space. Custom cabinetry materials include gray-washed white oak to compliment the new flooring, along with white gloss uppers and tall, bright blue cabinets. Details include a chef-style sink, quartz counters, motorized assist for heavy drawers and various cabinetry organizers. Jewelry-like artisan pulls are repeated throughout to bring it all together. The leather cabinet finish on the wet bar and display area is one of our favorite custom details. The coat closet was ‘concealed' by installing concealed hinges, touch-latch hardware, and painting it the color of the walls. Next to it, at the stair ledge, a recessed cubby was installed to utilize the otherwise unused space and create extra kitchen storage.
The condo association had very strict guidelines stating no work could be done outside the hours of 9am-4:30pm, and no work on weekends or holidays. The elevator was required to be fully padded before transporting materials, and floor coverings needed to be placed in the hallways every morning and removed every afternoon. The condo association needed to be notified at least 5 days in advance if there was going to be loud noises due to construction. Work trucks were not allowed in the parking structure, and the city issued only two parking permits for on-street parking. These guidelines required detailed planning and execution in order to complete the project on schedule. Kraft took on all these challenges with ease and respect, completing the project complaint-free!
HONORS
2018 Pacific Northwest Remodeling Achievement Award for Residential Kitchen $100,000-$150,000 category
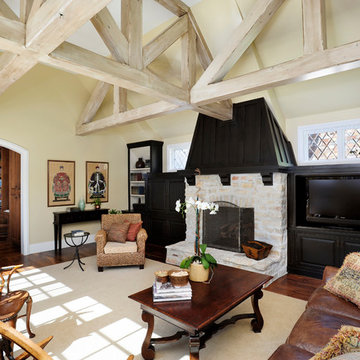
Builder: Markay Johnson Construction
visit: www.mjconstruction.com
Project Details:
Located on a beautiful corner lot of just over one acre, this sumptuous home presents Country French styling – with leaded glass windows, half-timber accents, and a steeply pitched roof finished in varying shades of slate. Completed in 2006, the home is magnificently appointed with traditional appeal and classic elegance surrounding a vast center terrace that accommodates indoor/outdoor living so easily. Distressed walnut floors span the main living areas, numerous rooms are accented with a bowed wall of windows, and ceilings are architecturally interesting and unique. There are 4 additional upstairs bedroom suites with the convenience of a second family room, plus a fully equipped guest house with two bedrooms and two bathrooms. Equally impressive are the resort-inspired grounds, which include a beautiful pool and spa just beyond the center terrace and all finished in Connecticut bluestone. A sport court, vast stretches of level lawn, and English gardens manicured to perfection complete the setting.
Photographer: Bernard Andre Photography
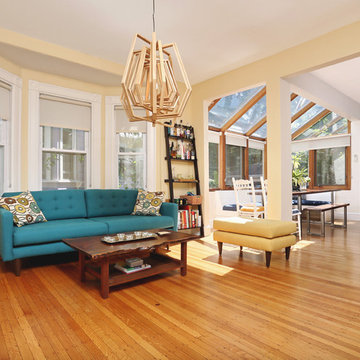
This remodel greatly increased the circulation between the living room area, kitchen, and solarium.
ボストンにあるラグジュアリーな小さなトランジショナルスタイルのおしゃれなLDK (黄色い壁、無垢フローリング) の写真
ボストンにあるラグジュアリーな小さなトランジショナルスタイルのおしゃれなLDK (黄色い壁、無垢フローリング) の写真

Matt McCourtney
タンパにあるラグジュアリーな巨大なトロピカルスタイルのおしゃれなLDK (黄色い壁、淡色無垢フローリング、暖炉なし、埋込式メディアウォール) の写真
タンパにあるラグジュアリーな巨大なトロピカルスタイルのおしゃれなLDK (黄色い壁、淡色無垢フローリング、暖炉なし、埋込式メディアウォール) の写真
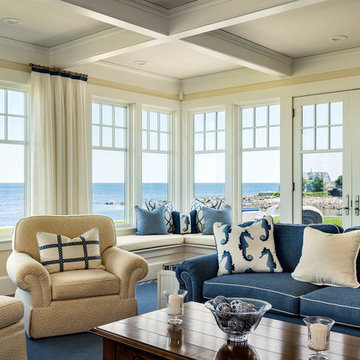
Rob Karosis
ポートランド(メイン)にあるラグジュアリーな中くらいなビーチスタイルのおしゃれなリビング (黄色い壁、無垢フローリング、レンガの暖炉まわり、テレビなし) の写真
ポートランド(メイン)にあるラグジュアリーな中くらいなビーチスタイルのおしゃれなリビング (黄色い壁、無垢フローリング、レンガの暖炉まわり、テレビなし) の写真
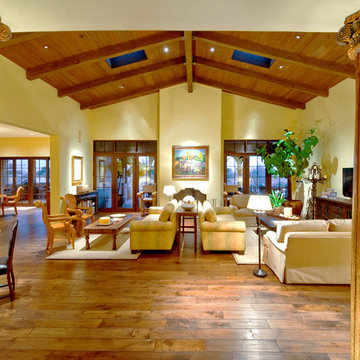
Spacious living room featuring wood floors, T & G ceiling with beams and antique columns in the rotunda.
フェニックスにあるラグジュアリーな巨大なトラディショナルスタイルのおしゃれなLDK (黄色い壁、濃色無垢フローリング、標準型暖炉、漆喰の暖炉まわり、壁掛け型テレビ) の写真
フェニックスにあるラグジュアリーな巨大なトラディショナルスタイルのおしゃれなLDK (黄色い壁、濃色無垢フローリング、標準型暖炉、漆喰の暖炉まわり、壁掛け型テレビ) の写真
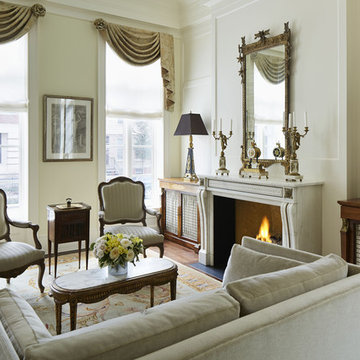
Rising amidst the grand homes of North Howe Street, this stately house has more than 6,600 SF. In total, the home has seven bedrooms, six full bathrooms and three powder rooms. Designed with an extra-wide floor plan (21'-2"), achieved through side-yard relief, and an attached garage achieved through rear-yard relief, it is a truly unique home in a truly stunning environment.
The centerpiece of the home is its dramatic, 11-foot-diameter circular stair that ascends four floors from the lower level to the roof decks where panoramic windows (and views) infuse the staircase and lower levels with natural light. Public areas include classically-proportioned living and dining rooms, designed in an open-plan concept with architectural distinction enabling them to function individually. A gourmet, eat-in kitchen opens to the home's great room and rear gardens and is connected via its own staircase to the lower level family room, mud room and attached 2-1/2 car, heated garage.
The second floor is a dedicated master floor, accessed by the main stair or the home's elevator. Features include a groin-vaulted ceiling; attached sun-room; private balcony; lavishly appointed master bath; tremendous closet space, including a 120 SF walk-in closet, and; an en-suite office. Four family bedrooms and three bathrooms are located on the third floor.
This home was sold early in its construction process.
Nathan Kirkman
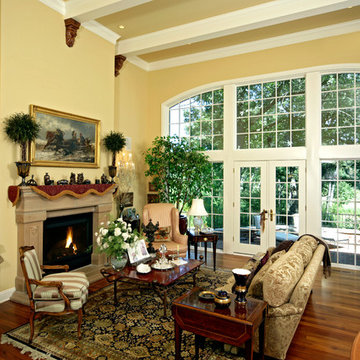
Photography: Landmark Photography
ミネアポリスにあるラグジュアリーな広いトラディショナルスタイルのおしゃれなリビング (黄色い壁、無垢フローリング、標準型暖炉) の写真
ミネアポリスにあるラグジュアリーな広いトラディショナルスタイルのおしゃれなリビング (黄色い壁、無垢フローリング、標準型暖炉) の写真
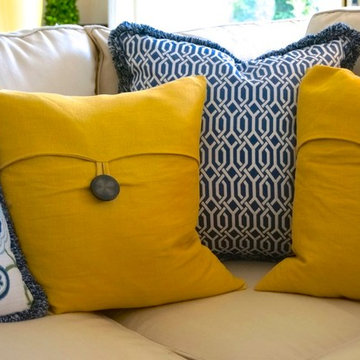
ボストンにあるラグジュアリーな中くらいなトランジショナルスタイルのおしゃれなリビング (黄色い壁、淡色無垢フローリング、標準型暖炉、レンガの暖炉まわり、テレビなし) の写真
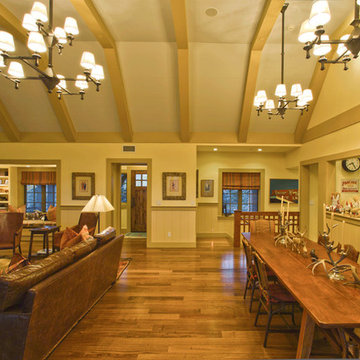
Great Room looking west, Kitchen to the right.
Photo by Peter LaBau
ソルトレイクシティにあるラグジュアリーな広いトラディショナルスタイルのおしゃれなリビング (黄色い壁、濃色無垢フローリング、標準型暖炉、石材の暖炉まわり、テレビなし) の写真
ソルトレイクシティにあるラグジュアリーな広いトラディショナルスタイルのおしゃれなリビング (黄色い壁、濃色無垢フローリング、標準型暖炉、石材の暖炉まわり、テレビなし) の写真
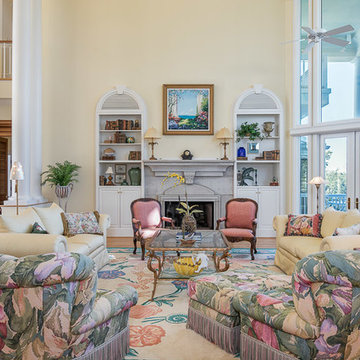
Remarkable Waterfront home on Ono Island showcasing expansive views of Bayou St. John and Bellville Bay! With 240' of bay front property, a private social pier, private pier with 2 boat slips on Ono Harbour, and pool & hot tub this home is perfect for any buyer looking for a life on the water”. As you enter the home you are welcomed by sunlight through 30 ft windows! The open floor plan is highlighted by the double staircase leading to the 4 guest suites with private balconies on the top floor. Start your day by enjoying breakfast on one of the many large porches. This home features a expansive white kitchen, breakfast/sitting area, formal dining room and wet bar. First floor includes a Family Room/Media area, Guest Room that sleeps 8+ ppl, and 2 full size bathrooms.
http://www.kaisersir.com/listing/249727-30781-peninsula-dr-lot-1011-orange-beach-al-36561/
Photo
Fovea 360, LLC- Shawn Seals
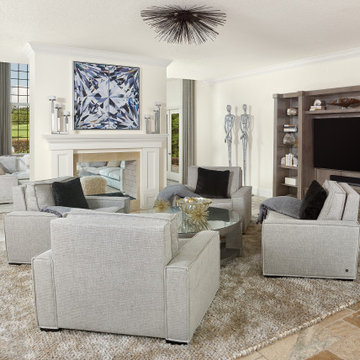
A serene comfort has been created in this golf course estate by combining contemporary furnishings with rustic earth tones. The lush landscaping seen in the oversized windows was used as a backdrop for each space working well with the natural stone flooring in various tan shades. The smoked glass, lux fabrics in gray tones, and simple lines of the anchor furniture pieces add a contemporary richness to the design of this family room. While the graphic art pieces, a wooden entertainment center, lush area rug and light fixtures are a compliment to the tropical surroundings.
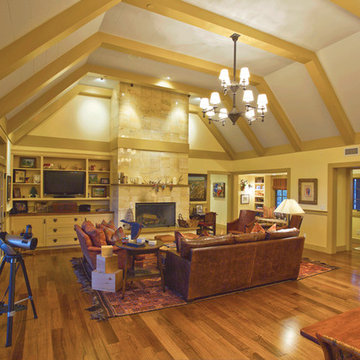
Great Room looking southwest.
Photo by Peter LaBau
ソルトレイクシティにあるラグジュアリーな広いトラディショナルスタイルのおしゃれなリビング (黄色い壁、濃色無垢フローリング、標準型暖炉、石材の暖炉まわり、テレビなし) の写真
ソルトレイクシティにあるラグジュアリーな広いトラディショナルスタイルのおしゃれなリビング (黄色い壁、濃色無垢フローリング、標準型暖炉、石材の暖炉まわり、テレビなし) の写真
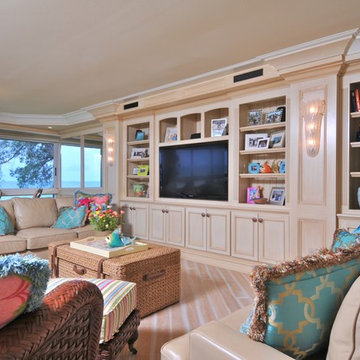
Matt McCourtney
タンパにあるラグジュアリーな巨大なトロピカルスタイルのおしゃれなLDK (ライブラリー、黄色い壁、淡色無垢フローリング、暖炉なし、埋込式メディアウォール) の写真
タンパにあるラグジュアリーな巨大なトロピカルスタイルのおしゃれなLDK (ライブラリー、黄色い壁、淡色無垢フローリング、暖炉なし、埋込式メディアウォール) の写真
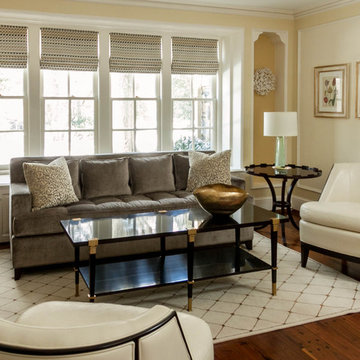
フィラデルフィアにあるラグジュアリーな巨大なトランジショナルスタイルのおしゃれなリビング (黄色い壁、無垢フローリング、テレビなし、標準型暖炉、レンガの暖炉まわり) の写真
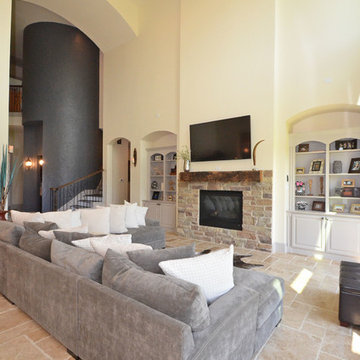
ヒューストンにあるラグジュアリーな巨大なトランジショナルスタイルのおしゃれなリビング (壁掛け型テレビ、黄色い壁、セラミックタイルの床、標準型暖炉、石材の暖炉まわり、ベージュの床) の写真
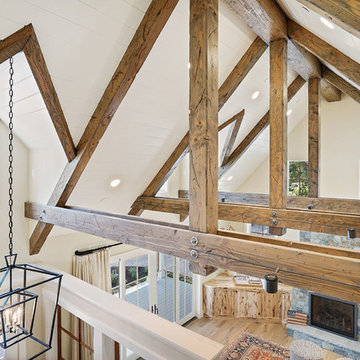
Farmhouse in Barn Red with White Oak floors, Farrow & Ball Matchstick walls, chaddock lighting, Ashley Norton hardware
サンフランシスコにあるラグジュアリーな広いカントリー風のおしゃれなLDK (黄色い壁) の写真
サンフランシスコにあるラグジュアリーな広いカントリー風のおしゃれなLDK (黄色い壁) の写真
ラグジュアリーなベージュの、黄色いLDK (黄色い壁) の写真
1
