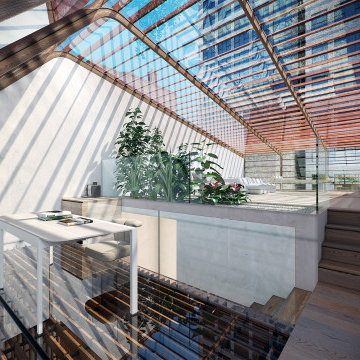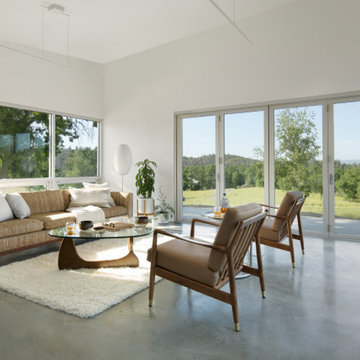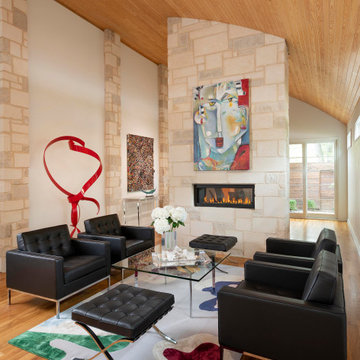ラグジュアリーな中くらいなリビング (三角天井、白い壁) の写真
絞り込み:
資材コスト
並び替え:今日の人気順
写真 1〜20 枚目(全 48 枚)
1/5

カンザスシティにあるラグジュアリーな中くらいなモダンスタイルのおしゃれなLDK (白い壁、淡色無垢フローリング、薪ストーブ、レンガの暖炉まわり、壁掛け型テレビ、三角天井) の写真

The living room is designed with sloping ceilings up to about 14' tall. The large windows connect the living spaces with the outdoors, allowing for sweeping views of Lake Washington. The north wall of the living room is designed with the fireplace as the focal point.
Design: H2D Architecture + Design
www.h2darchitects.com
#kirklandarchitect
#greenhome
#builtgreenkirkland
#sustainablehome

デトロイトにあるラグジュアリーな中くらいなミッドセンチュリースタイルのおしゃれなLDK (ライブラリー、白い壁、濃色無垢フローリング、標準型暖炉、レンガの暖炉まわり、壁掛け型テレビ、茶色い床、三角天井、板張り壁) の写真
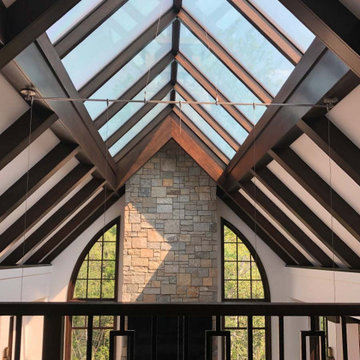
Sunspace Design has completed hundreds of stunning glass construction projects for clients with homes of all sizes throughout over forty years of continuous operation in New England. The project depicted here was completed for clients with a stunning 5000 square foot oceanfront residence located in York, ME. We were thrilled to be brought in on a project so close to our office headquarters!
The fully custom ridge skylight project was a collaboration between Sunspace Design, CM Ragusa Builders of Seabrook, New Hampshire—who served as general contractor—and the Fiorentino Group’s architectural team out of Portsmouth, New Hampshire. Sunspace was brought in to offer specialty glass design-build services which included the full development and installation of the skylight.
Positioned centrally in the ridged ceiling of the home’s great room, the skylight opening measures 7.5 feet by 20 feet. This generous size floods the space below with natural sunlight while providing clear views of the sky. We built and assembled the custom mahogany frame in our New Hampshire fabrication shop. After assembly, the frame was delivered directly to the site, where a crane operator and the Sunspace crew quickly affixed it to the building frame.
As always, we used the very best insulated glass to ensure top thermal performance across all four seasons of northeastern weather. Copper cladding and flashing were used on the exterior (integrating with the slate roofing). The mahogany frame’s deep, rich color was matched by the building designer to complete a stunning look adjacent to the interior wood finishes. Angular and dramatic, the ridge skylight is the centerpiece of the client’s home, transforming an already beautiful space into something magical.
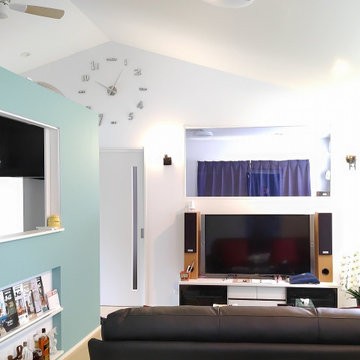
2階倉庫は住宅専用部へとリノベーション。
天井は鉄骨の勾配梁に合わせ、空間を広くとることを最優先。
他の地域にあるラグジュアリーな中くらいなトラディショナルスタイルのおしゃれなLDK (白い壁、淡色無垢フローリング、暖炉なし、据え置き型テレビ、ベージュの床、三角天井、壁紙、黒いソファ、白い天井) の写真
他の地域にあるラグジュアリーな中くらいなトラディショナルスタイルのおしゃれなLDK (白い壁、淡色無垢フローリング、暖炉なし、据え置き型テレビ、ベージュの床、三角天井、壁紙、黒いソファ、白い天井) の写真
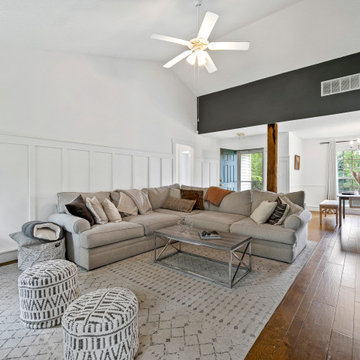
Living Room Renovation
他の地域にあるラグジュアリーな中くらいなトランジショナルスタイルのおしゃれなLDK (白い壁、無垢フローリング、茶色い床、三角天井、羽目板の壁) の写真
他の地域にあるラグジュアリーな中くらいなトランジショナルスタイルのおしゃれなLDK (白い壁、無垢フローリング、茶色い床、三角天井、羽目板の壁) の写真

Living Room
サンフランシスコにあるラグジュアリーな中くらいなカントリー風のおしゃれなLDK (白い壁、淡色無垢フローリング、標準型暖炉、石材の暖炉まわり、テレビなし、茶色い床、三角天井、青いソファ、白い天井) の写真
サンフランシスコにあるラグジュアリーな中くらいなカントリー風のおしゃれなLDK (白い壁、淡色無垢フローリング、標準型暖炉、石材の暖炉まわり、テレビなし、茶色い床、三角天井、青いソファ、白い天井) の写真
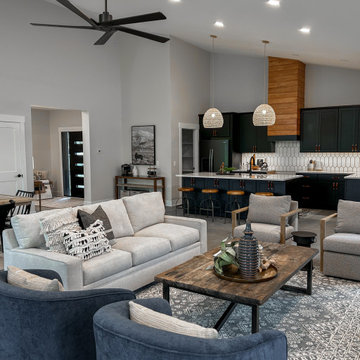
This large open floor plan features a sizable area for a common living space. The Stages Spaces team used a variety of modern swivel style and rounded back occasional chairs to achieve a "space within a space". A variety of materials and textures allows for this look to be diverse yet cohesive.

This perfect condition Restad & Relling Sofa is what launched our relationship with our local Homesteez source where we found some of the most delicious furnishings and accessories for our client.
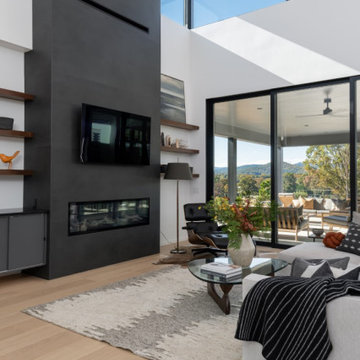
他の地域にあるラグジュアリーな中くらいなモダンスタイルのおしゃれなLDK (白い壁、淡色無垢フローリング、標準型暖炉、タイルの暖炉まわり、壁掛け型テレビ、ベージュの床、三角天井) の写真
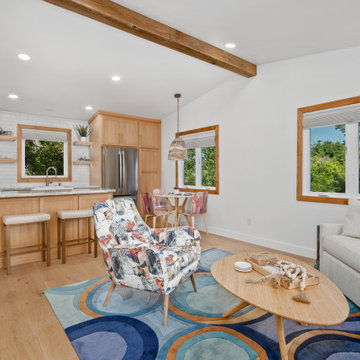
Carlsbad Cottage underwent a remarkable transformation under the creative direction of Ginger Rabe Designs. The project encompassed a comprehensive redesign, incorporating various custom elements and meticulous attention to detail from designing, space planning to implementation.
Living Room:
Custom cabinets were designed and crafted with intricate detailing, including wood selection, grain orientation, and overall design. These cabinets belonged to the GR Studio Cabinet Line.
A unique curved niche was introduced, featuring floating shelves, cabinets, custom lighting, and captivating tilework.
A handpicked wood beam was integrated to infuse character into the room.
Custom lighting, tile, and woodworking contributed to the enhanced ambiance of the living room.
Kitchen:
The kitchen received special attention, with a custom plastered hood adorned with a carefully selected wood beam that added coastal charm to the space.
Marble countertops, fixtures, and hardware were chosen to harmonize with the overall design concept.
The combination of materials and designs tied the kitchen's aesthetic together, blending the coastal-inspired feel with modern glamour.
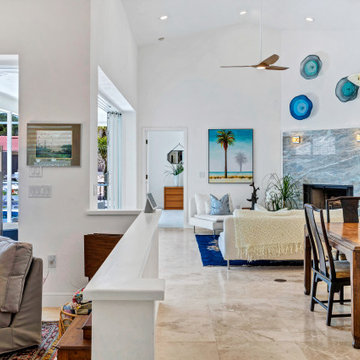
90's renovation project in the Bayshore Road Revitalization area
タンパにあるラグジュアリーな中くらいなビーチスタイルのおしゃれなLDK (白い壁、トラバーチンの床、コーナー設置型暖炉、石材の暖炉まわり、ベージュの床、三角天井) の写真
タンパにあるラグジュアリーな中くらいなビーチスタイルのおしゃれなLDK (白い壁、トラバーチンの床、コーナー設置型暖炉、石材の暖炉まわり、ベージュの床、三角天井) の写真
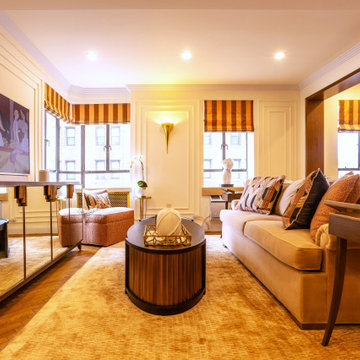
Traditional design is classic and elegant. A traditional living room can be both timeless and cozy for the whole family. It all depends on the materials used. However, every traditional living room design does have a discerning color palette, curated artwork and decor, and elegant lighting that makes a statement.Traditional design can be predictable—but the good side is that it’s cozy and comfortable. Traditional living rooms are perfect for those who want a homey and comfortable living space or for people who have a timeless sense of style—who know what they like and like what they know.
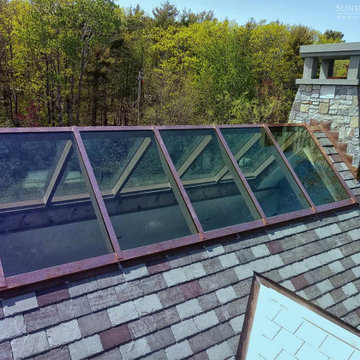
Sunspace Design has completed hundreds of stunning glass construction projects for clients with homes of all sizes throughout over forty years of continuous operation in New England. The project depicted here was completed for clients with a stunning 5000 square foot oceanfront residence located in York, ME. We were thrilled to be brought in on a project so close to our office headquarters!
The fully custom ridge skylight project was a collaboration between Sunspace Design, CM Ragusa Builders of Seabrook, New Hampshire—who served as general contractor—and the Fiorentino Group’s architectural team out of Portsmouth, New Hampshire. Sunspace was brought in to offer specialty glass design-build services which included the full development and installation of the skylight.
Positioned centrally in the ridged ceiling of the home’s great room, the skylight opening measures 7.5 feet by 20 feet. This generous size floods the space below with natural sunlight while providing clear views of the sky. We built and assembled the custom mahogany frame in our New Hampshire fabrication shop. After assembly, the frame was delivered directly to the site, where a crane operator and the Sunspace crew quickly affixed it to the building frame.
As always, we used the very best insulated glass to ensure top thermal performance across all four seasons of northeastern weather. Copper cladding and flashing were used on the exterior (integrating with the slate roofing). The mahogany frame’s deep, rich color was matched by the building designer to complete a stunning look adjacent to the interior wood finishes. Angular and dramatic, the ridge skylight is the centerpiece of the client’s home, transforming an already beautiful space into something magical.
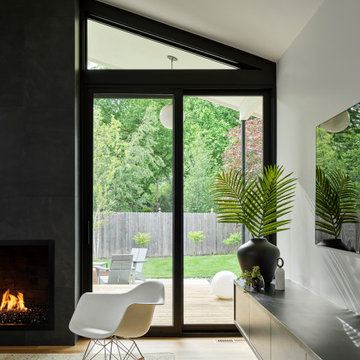
カンザスシティにあるラグジュアリーな中くらいなモダンスタイルのおしゃれなLDK (白い壁、淡色無垢フローリング、薪ストーブ、レンガの暖炉まわり、壁掛け型テレビ、三角天井) の写真
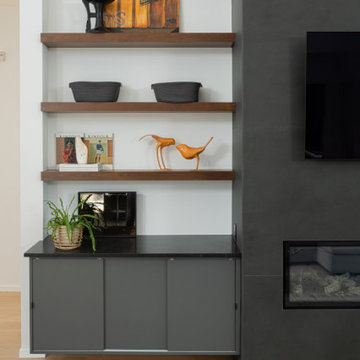
他の地域にあるラグジュアリーな中くらいなモダンスタイルのおしゃれなLDK (白い壁、淡色無垢フローリング、標準型暖炉、タイルの暖炉まわり、壁掛け型テレビ、ベージュの床、三角天井) の写真
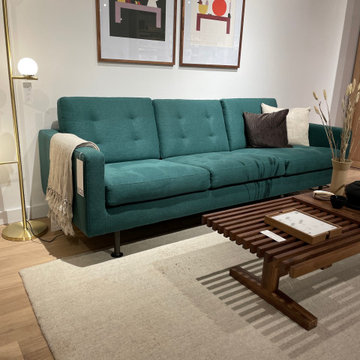
Found the perfect green colour to update a living room.
他の地域にあるラグジュアリーな中くらいなミッドセンチュリースタイルのおしゃれなリビング (白い壁、ラミネートの床、ベージュの床、三角天井) の写真
他の地域にあるラグジュアリーな中くらいなミッドセンチュリースタイルのおしゃれなリビング (白い壁、ラミネートの床、ベージュの床、三角天井) の写真
ラグジュアリーな中くらいなリビング (三角天井、白い壁) の写真
1
