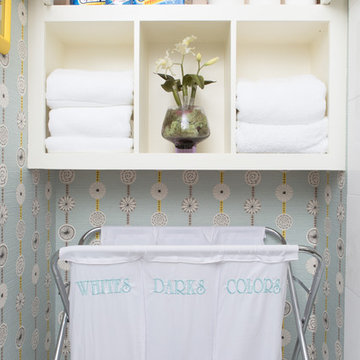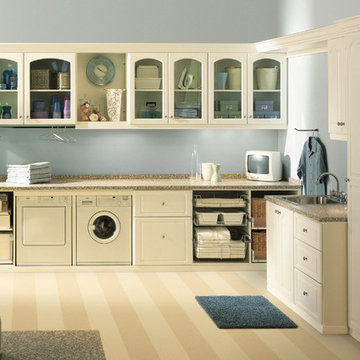洗濯室 (黒い壁、青い壁) の写真
絞り込み:
資材コスト
並び替え:今日の人気順
写真 1〜20 枚目(全 1,029 枚)
1/4

ヒューストンにある広いカントリー風のおしゃれな洗濯室 (L型、アンダーカウンターシンク、シェーカースタイル扉のキャビネット、黒いキャビネット、御影石カウンター、青い壁、セラミックタイルの床、左右配置の洗濯機・乾燥機、マルチカラーの床、黒いキッチンカウンター) の写真

This light filled laundry room is as functional as it is beautiful. It features a vented clothes drying cabinet, complete with a hanging rod for air drying clothes and pullout mesh racks for drying t-shirts or delicates. The handy dog shower makes it easier to keep Fido clean and the full height wall tile makes cleaning a breeze. Open shelves above the dog shower provide a handy spot for rolled up towels, dog shampoo and dog treats. A laundry soaking sink, a custom pullout cabinet for hanging mops, brooms and other cleaning supplies, and ample cabinet storage make this a dream laundry room. Design accents include a fun octagon wall tile and a whimsical gold basket light fixture.

Original to the home was a beautiful stained glass window. The homeowner’s wanted to reuse it and since the laundry room had no exterior window, it was perfect. Natural light from the skylight above the back stairway filters through it and illuminates the laundry room. What was an otherwise mundane space now showcases a beautiful art piece. The room also features one of Cambria’s newest counter top colors, Parys. The rich blue and gray tones are seen again in the blue wall paint and the stainless steel sink and faucet finish. Twin Cities Closet Company provided for this small space making the most of every square inch.

他の地域にあるビーチスタイルのおしゃれな洗濯室 (ドロップインシンク、シェーカースタイル扉のキャビネット、グレーのキャビネット、グレーのキッチンパネル、塗装板のキッチンパネル、青い壁、左右配置の洗濯機・乾燥機、グレーのキッチンカウンター) の写真

This cozy lake cottage skillfully incorporates a number of features that would normally be restricted to a larger home design. A glance of the exterior reveals a simple story and a half gable running the length of the home, enveloping the majority of the interior spaces. To the rear, a pair of gables with copper roofing flanks a covered dining area and screened porch. Inside, a linear foyer reveals a generous staircase with cascading landing.
Further back, a centrally placed kitchen is connected to all of the other main level entertaining spaces through expansive cased openings. A private study serves as the perfect buffer between the homes master suite and living room. Despite its small footprint, the master suite manages to incorporate several closets, built-ins, and adjacent master bath complete with a soaker tub flanked by separate enclosures for a shower and water closet.
Upstairs, a generous double vanity bathroom is shared by a bunkroom, exercise space, and private bedroom. The bunkroom is configured to provide sleeping accommodations for up to 4 people. The rear-facing exercise has great views of the lake through a set of windows that overlook the copper roof of the screened porch below.

Alan Jackson - Jackson Studios
オマハにある高級な小さなトラディショナルスタイルのおしゃれな洗濯室 (I型、シェーカースタイル扉のキャビネット、青い壁、リノリウムの床、左右配置の洗濯機・乾燥機、中間色木目調キャビネット) の写真
オマハにある高級な小さなトラディショナルスタイルのおしゃれな洗濯室 (I型、シェーカースタイル扉のキャビネット、青い壁、リノリウムの床、左右配置の洗濯機・乾燥機、中間色木目調キャビネット) の写真

This busy family needed a functional yet beautiful laundry room since it is off the garage entrance as well as it's own entrance off the front of the house too!

This little laundry room uses hidden tricks to modernize and maximize limited space. Between the cabinetry and blue fantasy marble countertop sits a luxuriously tiled backsplash. This beautiful backsplash hides the door to necessary valves, its outline barely visible while allowing easy access.

small utility room
他の地域にあるお手頃価格の小さなトラディショナルスタイルのおしゃれな洗濯室 (I型、シェーカースタイル扉のキャビネット、白いキャビネット、人工大理石カウンター、白いキッチンカウンター、シングルシンク、青い壁、クッションフロア、左右配置の洗濯機・乾燥機、ベージュの床) の写真
他の地域にあるお手頃価格の小さなトラディショナルスタイルのおしゃれな洗濯室 (I型、シェーカースタイル扉のキャビネット、白いキャビネット、人工大理石カウンター、白いキッチンカウンター、シングルシンク、青い壁、クッションフロア、左右配置の洗濯機・乾燥機、ベージュの床) の写真

This laundry room features custom built-in storage with white shaker cabinets, black cabinet knobs, Quartz countertop, and a beautiful blue tile floor. You can gain easy access to the screened porch through the black dutch door,

他の地域にあるお手頃価格の中くらいなカントリー風のおしゃれな洗濯室 (I型、フラットパネル扉のキャビネット、白いキャビネット、青い壁、レンガの床、左右配置の洗濯機・乾燥機) の写真

Mary Carol Fitzgerald
シカゴにあるお手頃価格の中くらいなモダンスタイルのおしゃれな洗濯室 (I型、アンダーカウンターシンク、シェーカースタイル扉のキャビネット、青いキャビネット、クオーツストーンカウンター、青い壁、コンクリートの床、左右配置の洗濯機・乾燥機、青い床、白いキッチンカウンター) の写真
シカゴにあるお手頃価格の中くらいなモダンスタイルのおしゃれな洗濯室 (I型、アンダーカウンターシンク、シェーカースタイル扉のキャビネット、青いキャビネット、クオーツストーンカウンター、青い壁、コンクリートの床、左右配置の洗濯機・乾燥機、青い床、白いキッチンカウンター) の写真

Emma Tannenbaum Photography
ニューヨークにあるお手頃価格の広いトラディショナルスタイルのおしゃれな洗濯室 (レイズドパネル扉のキャビネット、グレーのキャビネット、木材カウンター、青い壁、磁器タイルの床、左右配置の洗濯機・乾燥機、L型、ドロップインシンク、茶色いキッチンカウンター) の写真
ニューヨークにあるお手頃価格の広いトラディショナルスタイルのおしゃれな洗濯室 (レイズドパネル扉のキャビネット、グレーのキャビネット、木材カウンター、青い壁、磁器タイルの床、左右配置の洗濯機・乾燥機、L型、ドロップインシンク、茶色いキッチンカウンター) の写真

Kieran Wagner (www.kieranwagner.com)
リッチモンドにあるコンテンポラリースタイルのおしゃれな洗濯室 (白いキャビネット、青い壁) の写真
リッチモンドにあるコンテンポラリースタイルのおしゃれな洗濯室 (白いキャビネット、青い壁) の写真

This laundry room in Scotch Plains, NJ, is just outside the master suite. Barn doors provide visual and sound screening. Galaxy Building, In House Photography.
Mid-sized transitional single-wall light wood floor and brown floor laundry closet photo in Newark with recessed-panel cabinets, white cabinets, wood countertops, blue backsplash, blue walls, a stacked washer/dryer and brown countertops - Houzz

Two teenage boys means a lot of laundry. But two teenage boys who also play sports? Now *that's* a lot of laundry. Additional counter space, cabinetry, and shelves for laundry baskets gave this homeowner the space to tackle (pun intended) massive loads of laundry.

ミルウォーキーにあるラグジュアリーな広いトランジショナルスタイルのおしゃれな洗濯室 (コの字型、アンダーカウンターシンク、フラットパネル扉のキャビネット、白いキャビネット、青い壁、磁器タイルの床、左右配置の洗濯機・乾燥機、マルチカラーの床) の写真

This elegant home is a modern medley of design with metal accents, pastel hues, bright upholstery, wood flooring, and sleek lighting.
Project completed by Wendy Langston's Everything Home interior design firm, which serves Carmel, Zionsville, Fishers, Westfield, Noblesville, and Indianapolis.
To learn more about this project, click here:
https://everythinghomedesigns.com/portfolio/mid-west-living-project/

Mary Carol Fitzgerald
シカゴにあるお手頃価格の中くらいなモダンスタイルのおしゃれな洗濯室 (I型、アンダーカウンターシンク、シェーカースタイル扉のキャビネット、青いキャビネット、クオーツストーンカウンター、青い壁、コンクリートの床、左右配置の洗濯機・乾燥機、青い床、白いキッチンカウンター) の写真
シカゴにあるお手頃価格の中くらいなモダンスタイルのおしゃれな洗濯室 (I型、アンダーカウンターシンク、シェーカースタイル扉のキャビネット、青いキャビネット、クオーツストーンカウンター、青い壁、コンクリートの床、左右配置の洗濯機・乾燥機、青い床、白いキッチンカウンター) の写真

Revamping the laundry room brings a blend of functionality and style to an often-overlooked space. Upgrading appliances to energy-efficient models enhances efficiency while minimizing environmental impact.
Custom cabinetry and shelving solutions maximize storage for detergents, cleaning supplies, and laundry essentials, promoting an organized and clutter-free environment. Consideration of ergonomic design, such as a folding counter or ironing station, streamlines tasks and adds a touch of convenience.
Thoughtful lighting choices, perhaps with LED fixtures or natural light sources, contribute to a bright and inviting atmosphere. Flooring upgrades for durability, such as water-resistant tiles or easy-to-clean materials, can withstand the demands of laundry tasks.
Ultimately, a remodeled laundry room not only elevates its practical functionality but also transforms it into a well-designed, efficient space that makes the often-dreaded chore of laundry a more pleasant experience.
洗濯室 (黒い壁、青い壁) の写真
1