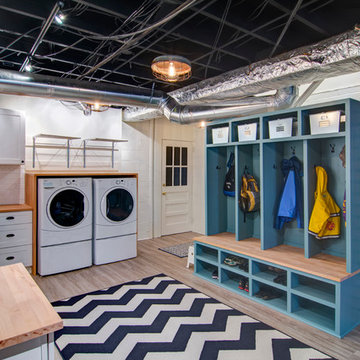中くらいなランドリールームの写真
絞り込み:
資材コスト
並び替え:今日の人気順
写真 1521〜1540 枚目(全 17,038 枚)
1/2
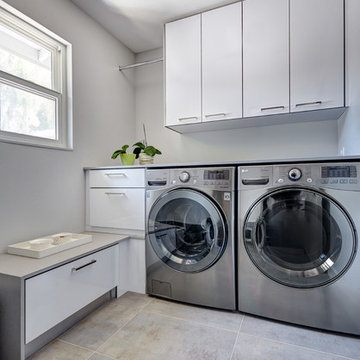
This client grew up in this 1950’s family home and has now become owner in his adult life. Designing and remodeling this childhood home that the client was very bonded and familiar with was a tall order. This modern twist of original mid-century style combined with an eclectic fusion of modern day materials and concepts fills the room with a powerful presence while maintaining its clean lined austerity and elegance. The kitchen was part of a grander complete home re-design and remodel.
A modern version of a mid-century His and Hers grand master bathroom was created to include all the amenities and nothing left behind! This bathroom has so much noticeable and hidden “POW” that commands its peaceful spa feeling with a lot of attitude. Maintaining ultra-clean lines yet delivering ample design interest at every detail, This bathroom is eclectically a one of a kind luxury statement.
The concept in the laundry room was to create a simple, easy to use and clean space with ample storage and a place removed from the central part of the home to house the necessity of the cats and their litter box needs. There was no need for glamour in the laundry room yet we were able to create a simple highly utilitarian space.
If there is one room in the home that requires frequent visitors to thoroughly enjoy with a huge element of surprise, it’s the powder room! This is a room where you know that eventually, every guest will visit. Knowing this, we created a bold statement with layers of intrigue that would leave ample room for fun conversation with your guests upon their prolonged exit. We kept the lights dim here for that intriguing experience of crafted elegance and created ambiance. The walls of peeling metallic rust are the welcoming gesture to a powder room experience of defiance and elegant mystical complexity.
It's a lucky house guest indeed who gets to stay in this newly remodeled home. This on-suite bathroom allows them their own space and privacy. Both Bedroom and Bathroom offer plenty of storage for an extended stay. Rift White Oak cabinets and sleek Silestone counters make a lovely combination in the bathroom while the bedroom showcases textured white cabinets with a dark walnut wrap.
Photo credit: Fred Donham of PhotographerLink

Tessa Neustadt
ロサンゼルスにある中くらいなカントリー風のおしゃれなランドリールーム (シェーカースタイル扉のキャビネット、グレーのキャビネット、木材カウンター、白い壁、濃色無垢フローリング、上下配置の洗濯機・乾燥機、ベージュのキッチンカウンター) の写真
ロサンゼルスにある中くらいなカントリー風のおしゃれなランドリールーム (シェーカースタイル扉のキャビネット、グレーのキャビネット、木材カウンター、白い壁、濃色無垢フローリング、上下配置の洗濯機・乾燥機、ベージュのキッチンカウンター) の写真

オレンジカウンティにある高級な中くらいなトランジショナルスタイルのおしゃれな洗濯室 (L型、アンダーカウンターシンク、シェーカースタイル扉のキャビネット、白いキャビネット、人工大理石カウンター、ベージュの壁、無垢フローリング、上下配置の洗濯機・乾燥機) の写真
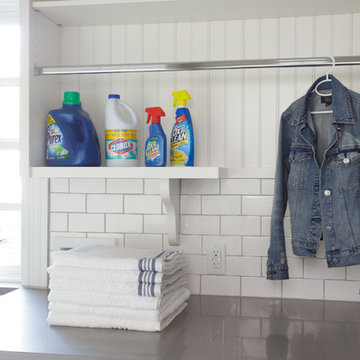
Beaded panel and subway tile installed in laundry area
Dervin Witmer, www.witmerphotography.com
ニューヨークにある高級な中くらいなトラディショナルスタイルのおしゃれな洗濯室 (I型、アンダーカウンターシンク、落し込みパネル扉のキャビネット、白いキャビネット、人工大理石カウンター、ベージュの壁、スレートの床、左右配置の洗濯機・乾燥機、グレーの床) の写真
ニューヨークにある高級な中くらいなトラディショナルスタイルのおしゃれな洗濯室 (I型、アンダーカウンターシンク、落し込みパネル扉のキャビネット、白いキャビネット、人工大理石カウンター、ベージュの壁、スレートの床、左右配置の洗濯機・乾燥機、グレーの床) の写真
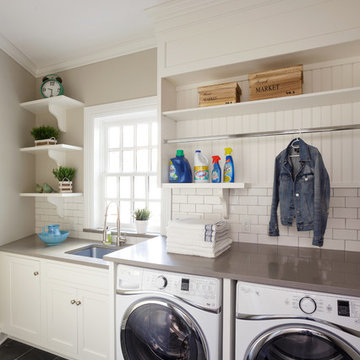
Custom Laundry area with Built in washer & dryer, shelving, undermount sink and pullout faucet.
Dervin Witmer, www.witmerphotography.com
ニューヨークにある高級な中くらいなトラディショナルスタイルのおしゃれな洗濯室 (I型、アンダーカウンターシンク、落し込みパネル扉のキャビネット、白いキャビネット、人工大理石カウンター、ベージュの壁、スレートの床、左右配置の洗濯機・乾燥機、グレーの床) の写真
ニューヨークにある高級な中くらいなトラディショナルスタイルのおしゃれな洗濯室 (I型、アンダーカウンターシンク、落し込みパネル扉のキャビネット、白いキャビネット、人工大理石カウンター、ベージュの壁、スレートの床、左右配置の洗濯機・乾燥機、グレーの床) の写真
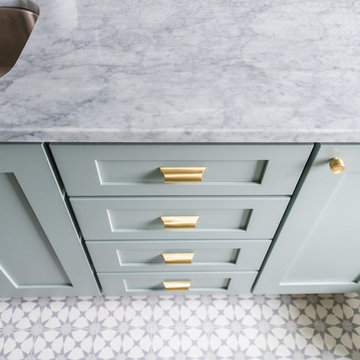
Sarah Shields
インディアナポリスにある中くらいなトラディショナルスタイルのおしゃれな洗濯室 (ll型、シェーカースタイル扉のキャビネット、緑のキャビネット、大理石カウンター、白い壁、コンクリートの床、左右配置の洗濯機・乾燥機、アンダーカウンターシンク) の写真
インディアナポリスにある中くらいなトラディショナルスタイルのおしゃれな洗濯室 (ll型、シェーカースタイル扉のキャビネット、緑のキャビネット、大理石カウンター、白い壁、コンクリートの床、左右配置の洗濯機・乾燥機、アンダーカウンターシンク) の写真

With a design inspired by using sustainable materials, the owner of this contemporary home in Haughton, LA, wanted to achieve a modern exterior without sacrificing thermal performance and energy efficiency. The architect’s design called for spacious, light-filled rooms with walls of windows and doors to showcase the homeowner’s art collection. LEED® was also considered during the design and construction of the home. Critical to the project’s success was window availability with short lead times.

Karen was an existing client of ours who was tired of the crowded and cluttered laundry/mudroom that did not work well for her young family. The washer and dryer were right in the line of traffic when you stepped in her back entry from the garage and there was a lack of a bench for changing shoes/boots.
Planning began… then along came a twist! A new puppy that will grow to become a fair sized dog would become part of the family. Could the design accommodate dog grooming and a daytime “kennel” for when the family is away?
Having two young boys, Karen wanted to have custom features that would make housekeeping easier so custom drawer drying racks and ironing board were included in the design. All slab-style cabinet and drawer fronts are sturdy and easy to clean and the family’s coats and necessities are hidden from view while close at hand.
The selected quartz countertops, slate flooring and honed marble wall tiles will provide a long life for this hard working space. The enameled cast iron sink which fits puppy to full-sized dog (given a boost) was outfitted with a faucet conducive to dog washing, as well as, general clean up. And the piece de resistance is the glass, Dutch pocket door which makes the family dog feel safe yet secure with a view into the rest of the house. Karen and her family enjoy the organized, tidy space and how it works for them.

フィラデルフィアにある中くらいなトラディショナルスタイルのおしゃれな洗濯室 (ll型、インセット扉のキャビネット、ベージュのキャビネット、木材カウンター、ベージュの壁、塗装フローリング、左右配置の洗濯機・乾燥機、茶色いキッチンカウンター) の写真
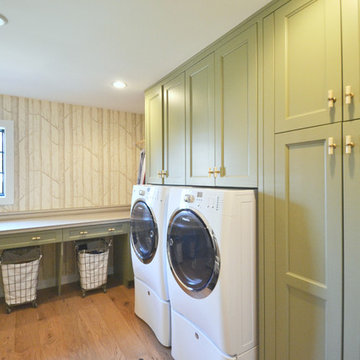
インディアナポリスにある高級な中くらいなモダンスタイルのおしゃれな洗濯室 (L型、落し込みパネル扉のキャビネット、緑のキャビネット、白い壁、淡色無垢フローリング、左右配置の洗濯機・乾燥機) の写真

ロサンゼルスにある高級な中くらいなコンテンポラリースタイルのおしゃれな家事室 (I型、アンダーカウンターシンク、シェーカースタイル扉のキャビネット、白いキャビネット、クオーツストーンカウンター、白い壁、ライムストーンの床、左右配置の洗濯機・乾燥機) の写真

他の地域にある高級な中くらいなトランジショナルスタイルのおしゃれな家事室 (コの字型、アンダーカウンターシンク、シェーカースタイル扉のキャビネット、白いキャビネット、ソープストーンカウンター、青い壁、スレートの床) の写真
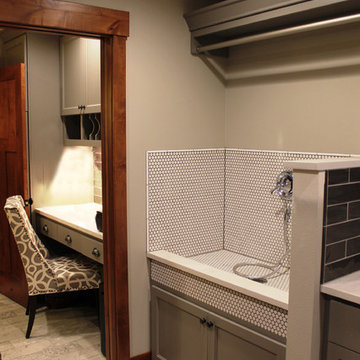
Connected to the laundry room is a powder room and small desk for dropping off and organizing the mail and other paperwork. A large storage cabinet to the left of the desk provides storage for cleaning supplies. The laundry room also serves as a place for the family's dogs, incorporating large kennels in the cabinet's corner spaces and a dog wash station surrounded with bright white penny tile. Gray subway tile takes a unique approach with a watercolor finish.

ニューヨークにある高級な中くらいなトラディショナルスタイルのおしゃれなランドリールーム (アンダーカウンターシンク、クオーツストーンカウンター、白い壁、左右配置の洗濯機・乾燥機、スレートの床、I型、グレーのキッチンカウンター、落し込みパネル扉のキャビネット、中間色木目調キャビネット) の写真
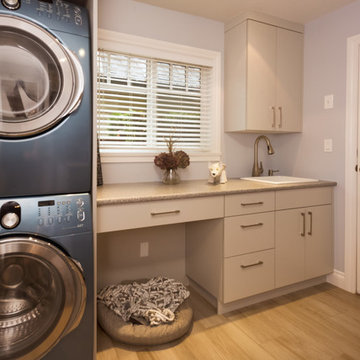
My House Design/Build Team | www.myhousedesignbuild.com | 604-694-6873 | Reuben Krabbe Photography
バンクーバーにある中くらいなコンテンポラリースタイルのおしゃれな洗濯室 (I型、シングルシンク、フラットパネル扉のキャビネット、グレーのキャビネット、ラミネートカウンター、グレーの壁、磁器タイルの床、上下配置の洗濯機・乾燥機) の写真
バンクーバーにある中くらいなコンテンポラリースタイルのおしゃれな洗濯室 (I型、シングルシンク、フラットパネル扉のキャビネット、グレーのキャビネット、ラミネートカウンター、グレーの壁、磁器タイルの床、上下配置の洗濯機・乾燥機) の写真

Our clients had been searching for their perfect kitchen for over a year. They had three abortive attempts to engage a kitchen supplier and had become disillusioned by vendors who wanted to mould their needs to fit with their product.
"It was a massive relief when we finally found Burlanes. From the moment we started to discuss our requirements with Lindsey we could tell that she completely understood both our needs and how Burlanes could meet them."
We needed to ensure that all the clients' specifications were met and worked together with them to achieve their dream, bespoke kitchen.
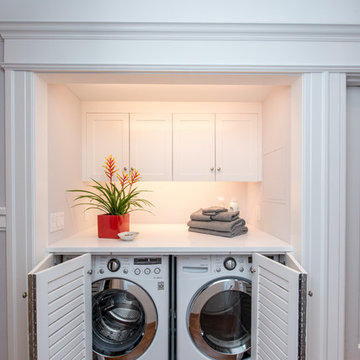
Treve Johnson Photography
サンフランシスコにある中くらいなトランジショナルスタイルのおしゃれなランドリークローゼット (I型、ルーバー扉のキャビネット、白いキャビネット、青い壁、左右配置の洗濯機・乾燥機、グレーの床、白いキッチンカウンター) の写真
サンフランシスコにある中くらいなトランジショナルスタイルのおしゃれなランドリークローゼット (I型、ルーバー扉のキャビネット、白いキャビネット、青い壁、左右配置の洗濯機・乾燥機、グレーの床、白いキッチンカウンター) の写真

David Parmiter
ウィルトシャーにある高級な中くらいなカントリー風のおしゃれなランドリールーム (茶色い壁、木材カウンター、白い床、ベージュのキッチンカウンター) の写真
ウィルトシャーにある高級な中くらいなカントリー風のおしゃれなランドリールーム (茶色い壁、木材カウンター、白い床、ベージュのキッチンカウンター) の写真

Clark Dugger Photography
ロサンゼルスにある高級な中くらいなトランジショナルスタイルのおしゃれな洗濯室 (I型、エプロンフロントシンク、シェーカースタイル扉のキャビネット、白いキャビネット、クオーツストーンカウンター、青い壁、濃色無垢フローリング、左右配置の洗濯機・乾燥機) の写真
ロサンゼルスにある高級な中くらいなトランジショナルスタイルのおしゃれな洗濯室 (I型、エプロンフロントシンク、シェーカースタイル扉のキャビネット、白いキャビネット、クオーツストーンカウンター、青い壁、濃色無垢フローリング、左右配置の洗濯機・乾燥機) の写真
中くらいなランドリールームの写真
77
