ランドリールーム (アンダーカウンターシンク、マルチカラーの壁、紫の壁) の写真
絞り込み:
資材コスト
並び替え:今日の人気順
写真 1〜20 枚目(全 224 枚)
1/4

オレンジカウンティにあるミッドセンチュリースタイルのおしゃれな洗濯室 (L型、アンダーカウンターシンク、フラットパネル扉のキャビネット、マルチカラーのキッチンパネル、マルチカラーの壁、コンクリートの床、左右配置の洗濯機・乾燥機、グレーの床、グレーのキッチンカウンター) の写真

A mixed use mud room featuring open lockers, bright geometric tile and built in closets.
シアトルにある高級な広いトランジショナルスタイルのおしゃれな家事室 (アンダーカウンターシンク、グレーのキャビネット、クオーツストーンカウンター、左右配置の洗濯機・乾燥機、グレーの床、白いキッチンカウンター、コの字型、フラットパネル扉のキャビネット、グレーのキッチンパネル、セラミックタイルのキッチンパネル、マルチカラーの壁、セラミックタイルの床) の写真
シアトルにある高級な広いトランジショナルスタイルのおしゃれな家事室 (アンダーカウンターシンク、グレーのキャビネット、クオーツストーンカウンター、左右配置の洗濯機・乾燥機、グレーの床、白いキッチンカウンター、コの字型、フラットパネル扉のキャビネット、グレーのキッチンパネル、セラミックタイルのキッチンパネル、マルチカラーの壁、セラミックタイルの床) の写真

With this fun wallpaper by Stroheim and this view, who would imagine laundry a chore in this charming laundry room? Cabinetry by Ascent Fine Cabinetry.

Summary of Scope: gut renovation/reconfiguration of kitchen, coffee bar, mudroom, powder room, 2 kids baths, guest bath, master bath and dressing room, kids study and playroom, study/office, laundry room, restoration of windows, adding wallpapers and window treatments
Background/description: The house was built in 1908, my clients are only the 3rd owners of the house. The prior owner lived there from 1940s until she died at age of 98! The old home had loads of character and charm but was in pretty bad condition and desperately needed updates. The clients purchased the home a few years ago and did some work before they moved in (roof, HVAC, electrical) but decided to live in the house for a 6 months or so before embarking on the next renovation phase. I had worked with the clients previously on the wife's office space and a few projects in a previous home including the nursery design for their first child so they reached out when they were ready to start thinking about the interior renovations. The goal was to respect and enhance the historic architecture of the home but make the spaces more functional for this couple with two small kids. Clients were open to color and some more bold/unexpected design choices. The design style is updated traditional with some eclectic elements. An early design decision was to incorporate a dark colored french range which would be the focal point of the kitchen and to do dark high gloss lacquered cabinets in the adjacent coffee bar, and we ultimately went with dark green.

ソルトレイクシティにある中くらいなラスティックスタイルのおしゃれな洗濯室 (落し込みパネル扉のキャビネット、グレーのキャビネット、クオーツストーンカウンター、マルチカラーの壁、上下配置の洗濯機・乾燥機、グレーのキッチンカウンター、アンダーカウンターシンク、淡色無垢フローリング、ベージュの床) の写真

マイアミにある高級な広いトランジショナルスタイルのおしゃれな洗濯室 (アンダーカウンターシンク、I型、マルチカラーの壁、トラバーチンの床、上下配置の洗濯機・乾燥機、落し込みパネル扉のキャビネット、ベージュのキャビネット) の写真

The marble checkerboard floor and black cabinets make this laundry room unusually elegant.
ロサンゼルスにある小さなトラディショナルスタイルのおしゃれな洗濯室 (黒いキャビネット、上下配置の洗濯機・乾燥機、L型、アンダーカウンターシンク、シェーカースタイル扉のキャビネット、マルチカラーの壁、マルチカラーの床、白いキッチンカウンター) の写真
ロサンゼルスにある小さなトラディショナルスタイルのおしゃれな洗濯室 (黒いキャビネット、上下配置の洗濯機・乾燥機、L型、アンダーカウンターシンク、シェーカースタイル扉のキャビネット、マルチカラーの壁、マルチカラーの床、白いキッチンカウンター) の写真

This laundry room accommodates laundry, art projects, pets and more. We decided to stack the washer and dry to maximize the space as much as possible. We wrapped the counter around the back of the room to give the owners a folding table and included as many cabinets as possible to maximize storage. Our favorite part was the very fun chevron wallpaper.

Kuda Photography
他の地域にある高級な中くらいなコンテンポラリースタイルのおしゃれなランドリールーム (フラットパネル扉のキャビネット、中間色木目調キャビネット、クオーツストーンカウンター、セラミックタイルの床、アンダーカウンターシンク、マルチカラーの壁) の写真
他の地域にある高級な中くらいなコンテンポラリースタイルのおしゃれなランドリールーム (フラットパネル扉のキャビネット、中間色木目調キャビネット、クオーツストーンカウンター、セラミックタイルの床、アンダーカウンターシンク、マルチカラーの壁) の写真

1912 Historic Landmark remodeled to have modern amenities while paying homage to the home's architectural style.
ポートランドにある高級な広いトラディショナルスタイルのおしゃれな洗濯室 (コの字型、アンダーカウンターシンク、シェーカースタイル扉のキャビネット、青いキャビネット、大理石カウンター、マルチカラーの壁、磁器タイルの床、左右配置の洗濯機・乾燥機、マルチカラーの床、白いキッチンカウンター、塗装板張りの天井、壁紙) の写真
ポートランドにある高級な広いトラディショナルスタイルのおしゃれな洗濯室 (コの字型、アンダーカウンターシンク、シェーカースタイル扉のキャビネット、青いキャビネット、大理石カウンター、マルチカラーの壁、磁器タイルの床、左右配置の洗濯機・乾燥機、マルチカラーの床、白いキッチンカウンター、塗装板張りの天井、壁紙) の写真

Our client came across Stephen Graver Ltd through a magazine advert and decided to visit the studio in Steeple Ashton, Wiltshire. They have lived in the same house for 20 years where their existing oven had finally given up. They wanted a new range cooker so they decided to take the opportunity to rearrange and update the kitchen and utility room.
Stephen visited and gave some concept ideas that would include the range cooker they had always wanted, change the orientation of the utility room and ultimately make it more functional. Being a small area it was important that the kitchen could be “clever” when it came to storage, and we needed to house a small TV. With the our approach of “we can do anything” we cleverly built the TV into a bespoke end panel. In addition we also installed a new tiled floor, new LED lighting and power sockets.
Both rooms were re-plastered, decorated and prepared for the new kitchen on a timescale of six weeks, and most importantly on budget, which led to two very satisfied customers.

The laundry room, just off the master suite, was designed to be bright and airy, and a fun place to spend the morning. Green/grey contoured wood cabinets keep it fun, and laminate counters with an integrated undermount stainless sink keep it functional and cute. Wallpaper throughout the room and patterned luxury vinyl floor makes the room just a little more fun.
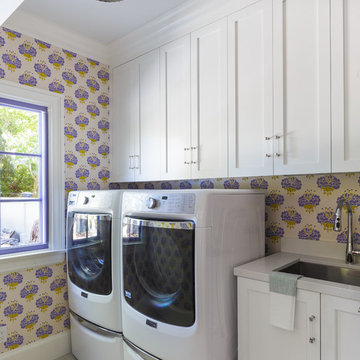
サンフランシスコにあるトラディショナルスタイルのおしゃれな洗濯室 (アンダーカウンターシンク、シェーカースタイル扉のキャビネット、白いキャビネット、マルチカラーの壁、左右配置の洗濯機・乾燥機、グレーの床、グレーのキッチンカウンター、大理石カウンター) の写真

Utility Room. The Sater Design Collection's luxury, Craftsman home plan "Prairie Pine Court" (Plan #7083). saterdesign.com
マイアミにある高級な広いトラディショナルスタイルのおしゃれな家事室 (ll型、アンダーカウンターシンク、落し込みパネル扉のキャビネット、グレーのキャビネット、珪岩カウンター、紫の壁、濃色無垢フローリング、左右配置の洗濯機・乾燥機) の写真
マイアミにある高級な広いトラディショナルスタイルのおしゃれな家事室 (ll型、アンダーカウンターシンク、落し込みパネル扉のキャビネット、グレーのキャビネット、珪岩カウンター、紫の壁、濃色無垢フローリング、左右配置の洗濯機・乾燥機) の写真
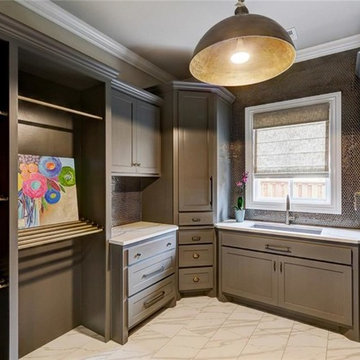
オースティンにあるお手頃価格の広いトランジショナルスタイルのおしゃれな洗濯室 (コの字型、アンダーカウンターシンク、シェーカースタイル扉のキャビネット、ベージュのキャビネット、クオーツストーンカウンター、紫の壁、磁器タイルの床、左右配置の洗濯機・乾燥機) の写真

ニューヨークにある広いトランジショナルスタイルのおしゃれな洗濯室 (L型、アンダーカウンターシンク、落し込みパネル扉のキャビネット、白いキャビネット、青いキッチンパネル、モザイクタイルのキッチンパネル、マルチカラーの壁、磁器タイルの床、上下配置の洗濯機・乾燥機、グレーの床、白いキッチンカウンター) の写真
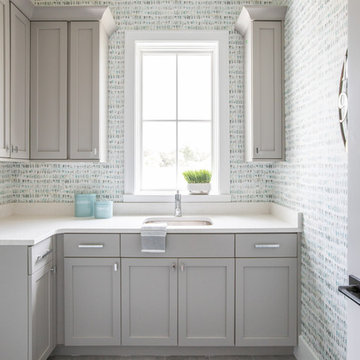
ジャクソンビルにあるビーチスタイルのおしゃれな洗濯室 (L型、アンダーカウンターシンク、シェーカースタイル扉のキャビネット、グレーのキャビネット、マルチカラーの壁、グレーの床、白いキッチンカウンター) の写真
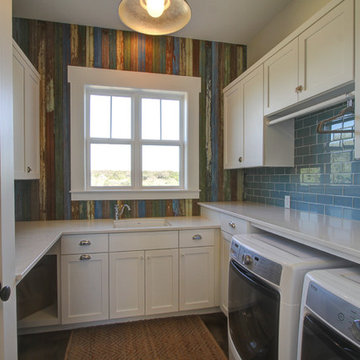
オースティンにあるカントリー風のおしゃれな洗濯室 (コの字型、アンダーカウンターシンク、シェーカースタイル扉のキャビネット、白いキャビネット、珪岩カウンター、無垢フローリング、左右配置の洗濯機・乾燥機、マルチカラーの壁) の写真
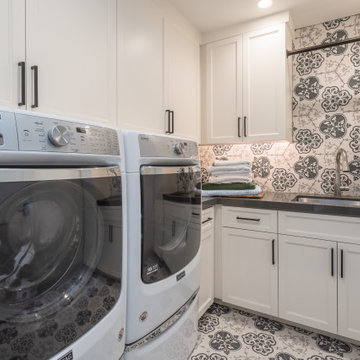
サンフランシスコにある地中海スタイルのおしゃれな洗濯室 (L型、アンダーカウンターシンク、落し込みパネル扉のキャビネット、白いキャビネット、左右配置の洗濯機・乾燥機、マルチカラーの床、グレーのキッチンカウンター、珪岩カウンター、マルチカラーの壁、セラミックタイルの床) の写真
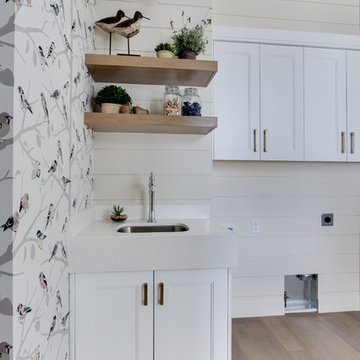
Interior Designer: Simons Design Studio
Builder: Magleby Construction
Photography: Allison Niccum
ソルトレイクシティにあるカントリー風のおしゃれな家事室 (アンダーカウンターシンク、淡色無垢フローリング、左右配置の洗濯機・乾燥機、I型、シェーカースタイル扉のキャビネット、白いキャビネット、珪岩カウンター、マルチカラーの壁、白いキッチンカウンター) の写真
ソルトレイクシティにあるカントリー風のおしゃれな家事室 (アンダーカウンターシンク、淡色無垢フローリング、左右配置の洗濯機・乾燥機、I型、シェーカースタイル扉のキャビネット、白いキャビネット、珪岩カウンター、マルチカラーの壁、白いキッチンカウンター) の写真
ランドリールーム (アンダーカウンターシンク、マルチカラーの壁、紫の壁) の写真
1