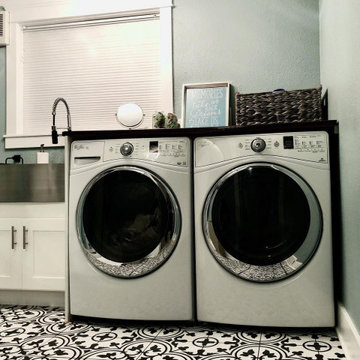家事室 (エプロンフロントシンク、青い壁) の写真
絞り込み:
資材コスト
並び替え:今日の人気順
写真 1〜20 枚目(全 25 枚)
1/4

Utility room of the Arthur Rutenberg Homes Asheville 1267 model home built by Greenville, SC home builders, American Eagle Builders.
他の地域にある高級な巨大なトラディショナルスタイルのおしゃれな家事室 (エプロンフロントシンク、シェーカースタイル扉のキャビネット、白いキャビネット、御影石カウンター、青い壁、濃色無垢フローリング、左右配置の洗濯機・乾燥機、コの字型、茶色い床) の写真
他の地域にある高級な巨大なトラディショナルスタイルのおしゃれな家事室 (エプロンフロントシンク、シェーカースタイル扉のキャビネット、白いキャビネット、御影石カウンター、青い壁、濃色無垢フローリング、左右配置の洗濯機・乾燥機、コの字型、茶色い床) の写真

A design for a busy, active family longing for order and a central place for the family to gather. We utilized every inch of this room from floor to ceiling to give custom cabinetry that would completely expand their kitchen storage. Directly off the kitchen overlooks their dining space, with beautiful brown leather stools detailed with exposed nail heads and white wood. Fresh colors of bright blue and yellow liven their dining area. The kitchen & dining space is completely rejuvenated as these crisp whites and colorful details breath life into this family hub. We further fulfilled our ambition of maximum storage in our design of this client’s mudroom and laundry room. We completely transformed these areas with our millwork and cabinet designs allowing for the best amount of storage in a well-organized entry. Optimizing a small space with organization and classic elements has them ready to entertain and welcome family and friends.
Custom designed by Hartley and Hill Design
All materials and furnishings in this space are available through Hartley and Hill Design. www.hartleyandhilldesign.com
888-639-0639
Neil Landino
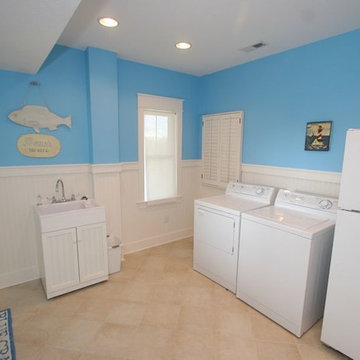
他の地域にあるお手頃価格の中くらいなビーチスタイルのおしゃれな家事室 (L型、エプロンフロントシンク、白いキャビネット、人工大理石カウンター、青い壁、セラミックタイルの床、左右配置の洗濯機・乾燥機、落し込みパネル扉のキャビネット) の写真

Bathed in soft blue this laundry room doubles as a craft room with custom cabinetry and a center island.
ミネアポリスにあるラグジュアリーな広いトラディショナルスタイルのおしゃれな家事室 (コの字型、エプロンフロントシンク、シェーカースタイル扉のキャビネット、青いキャビネット、クオーツストーンカウンター、白いキッチンパネル、セラミックタイルのキッチンパネル、青い壁、磁器タイルの床、左右配置の洗濯機・乾燥機、青い床、白いキッチンカウンター) の写真
ミネアポリスにあるラグジュアリーな広いトラディショナルスタイルのおしゃれな家事室 (コの字型、エプロンフロントシンク、シェーカースタイル扉のキャビネット、青いキャビネット、クオーツストーンカウンター、白いキッチンパネル、セラミックタイルのキッチンパネル、青い壁、磁器タイルの床、左右配置の洗濯機・乾燥機、青い床、白いキッチンカウンター) の写真
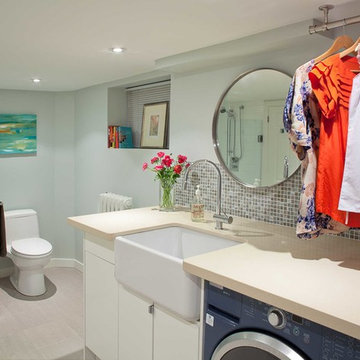
This basement laundry/bathroom combination provides large, contemporary bathroom facilities for guests (there isn't a main floor powder room in the house) with a custom glass shower enclosure and large farmhouse-style porcelain sink. The extra deep sink doubles as the perfect spot for hand-washing and the ceiling-mounted dry-hang bar keeps things tidy. The Caesarstone quartz counter provides a nice large folding surface for laundry or toiletries.
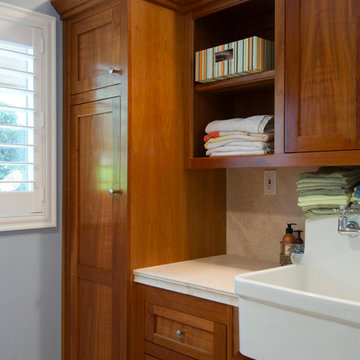
サンフランシスコにある中くらいなおしゃれな家事室 (エプロンフロントシンク、シェーカースタイル扉のキャビネット、中間色木目調キャビネット、タイルカウンター、青い壁) の写真
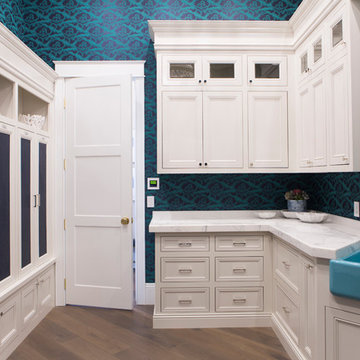
フェニックスにある広いトランジショナルスタイルのおしゃれな家事室 (エプロンフロントシンク、落し込みパネル扉のキャビネット、白いキャビネット、大理石カウンター、青い壁、濃色無垢フローリング、茶色い床) の写真
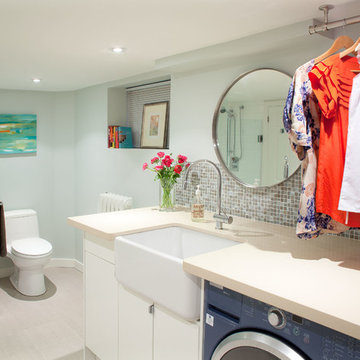
Leslie Goodwin Photography
トロントにある広いコンテンポラリースタイルのおしゃれな家事室 (エプロンフロントシンク、白いキャビネット、青い壁、セラミックタイルの床、左右配置の洗濯機・乾燥機) の写真
トロントにある広いコンテンポラリースタイルのおしゃれな家事室 (エプロンフロントシンク、白いキャビネット、青い壁、セラミックタイルの床、左右配置の洗濯機・乾燥機) の写真
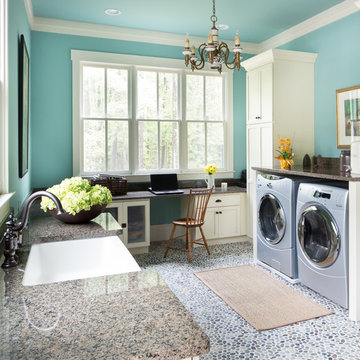
チャールストンにある広いトランジショナルスタイルのおしゃれな家事室 (コの字型、エプロンフロントシンク、シェーカースタイル扉のキャビネット、ベージュのキャビネット、御影石カウンター、青い壁、左右配置の洗濯機・乾燥機、マルチカラーの床) の写真

サンフランシスコにある高級な広いコンテンポラリースタイルのおしゃれな家事室 (コの字型、エプロンフロントシンク、淡色木目調キャビネット、珪岩カウンター、青い壁、左右配置の洗濯機・乾燥機、磁器タイルの床、白い床、茶色いキッチンカウンター、フラットパネル扉のキャビネット) の写真
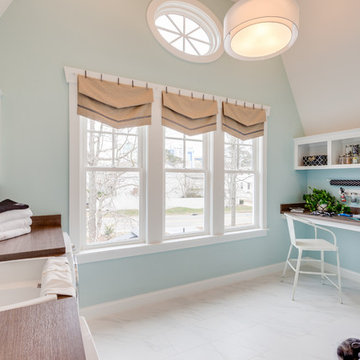
Jonathan Edwards
他の地域にある高級な広いビーチスタイルのおしゃれな家事室 (コの字型、落し込みパネル扉のキャビネット、白いキャビネット、ラミネートカウンター、青い壁、大理石の床、左右配置の洗濯機・乾燥機、エプロンフロントシンク) の写真
他の地域にある高級な広いビーチスタイルのおしゃれな家事室 (コの字型、落し込みパネル扉のキャビネット、白いキャビネット、ラミネートカウンター、青い壁、大理石の床、左右配置の洗濯機・乾燥機、エプロンフロントシンク) の写真

A Distinctly Contemporary West Indies
4 BEDROOMS | 4 BATHS | 3 CAR GARAGE | 3,744 SF
The Milina is one of John Cannon Home’s most contemporary homes to date, featuring a well-balanced floor plan filled with character, color and light. Oversized wood and gold chandeliers add a touch of glamour, accent pieces are in creamy beige and Cerulean blue. Disappearing glass walls transition the great room to the expansive outdoor entertaining spaces. The Milina’s dining room and contemporary kitchen are warm and congenial. Sited on one side of the home, the master suite with outdoor courtroom shower is a sensual
retreat. Gene Pollux Photography
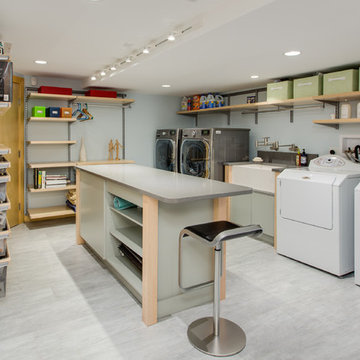
ボストンにある広いコンテンポラリースタイルのおしゃれな家事室 (コの字型、エプロンフロントシンク、フラットパネル扉のキャビネット、グレーのキャビネット、クオーツストーンカウンター、青い壁、磁器タイルの床、左右配置の洗濯機・乾燥機、グレーの床) の写真
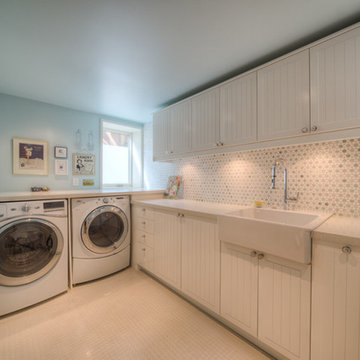
Shane Fester
トロントにある中くらいなトランジショナルスタイルのおしゃれな家事室 (L型、エプロンフロントシンク、白いキャビネット、クオーツストーンカウンター、青い壁、左右配置の洗濯機・乾燥機、落し込みパネル扉のキャビネット) の写真
トロントにある中くらいなトランジショナルスタイルのおしゃれな家事室 (L型、エプロンフロントシンク、白いキャビネット、クオーツストーンカウンター、青い壁、左右配置の洗濯機・乾燥機、落し込みパネル扉のキャビネット) の写真
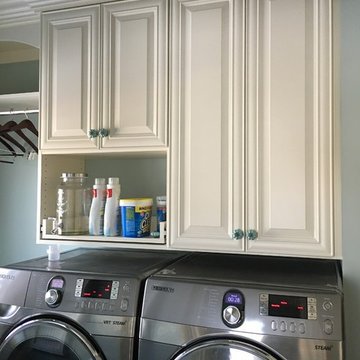
Laundry Room with pull-out shelf in upper cabinet. Doors to the right open to a clothes chute in the wall.
ミネアポリスにあるお手頃価格の中くらいなトラディショナルスタイルのおしゃれな家事室 (L型、エプロンフロントシンク、レイズドパネル扉のキャビネット、白いキャビネット、青い壁、セラミックタイルの床、左右配置の洗濯機・乾燥機) の写真
ミネアポリスにあるお手頃価格の中くらいなトラディショナルスタイルのおしゃれな家事室 (L型、エプロンフロントシンク、レイズドパネル扉のキャビネット、白いキャビネット、青い壁、セラミックタイルの床、左右配置の洗濯機・乾燥機) の写真
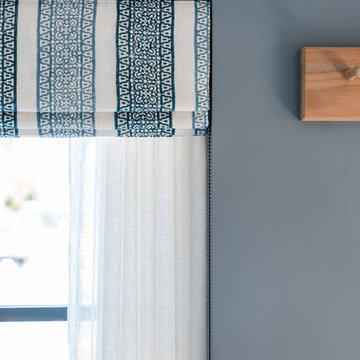
Large Utility room, with Neptune furniture and Mandarin Stone Limestone floors. Feature walls in smoke blue, with coreesponding Jane Churchill blind.
ハンプシャーにある高級な広いビーチスタイルのおしゃれな家事室 (エプロンフロントシンク、シェーカースタイル扉のキャビネット、グレーのキャビネット、珪岩カウンター、白いキッチンパネル、クオーツストーンのキッチンパネル、青い壁、ライムストーンの床、洗濯乾燥機、ベージュの床、白いキッチンカウンター) の写真
ハンプシャーにある高級な広いビーチスタイルのおしゃれな家事室 (エプロンフロントシンク、シェーカースタイル扉のキャビネット、グレーのキャビネット、珪岩カウンター、白いキッチンパネル、クオーツストーンのキッチンパネル、青い壁、ライムストーンの床、洗濯乾燥機、ベージュの床、白いキッチンカウンター) の写真
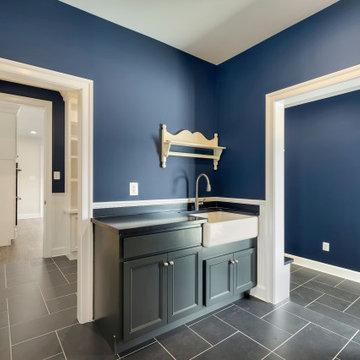
ワシントンD.C.にある高級な広いカントリー風のおしゃれな家事室 (エプロンフロントシンク、青いキャビネット、青い壁、青い床、青いキッチンカウンター、白い天井、シェーカースタイル扉のキャビネット、ラミネートカウンター、ラミネートの床、左右配置の洗濯機・乾燥機、パネル壁) の写真
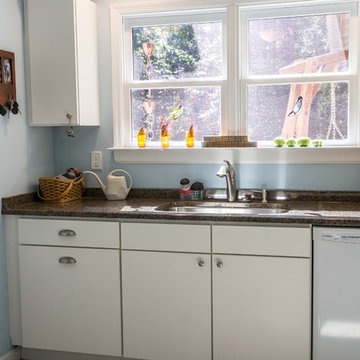
Laundry/mud room. With a focus on their passions of beekeeping and herb gardening, this retired couple saw potential in this rural home they bought in 2013. They asked us for suggestions on how best to enclose and expand a breezeway from the home to the garage to include two stories, add a room over the garage, and nearly double the size of the kitchen. The lowered “biscuit counter” in the island is an ideal height for rolling out dough and getting help from the grandkids. Pantry access is through a screen door. Load-bearing walls were removed, the stairway was reconstructed, the previous breezeway was transformed into a small bathroom and a mud/laundry space. Above that was added another small bathroom, an herb prep room, complete with a stove, double sink and small fridge, plus another bedroom. Exterior drainage issues also needed attention, so we dug out along the back of the home, added French drains to evacuate the excess water, plus and a small, rock retaining wall.
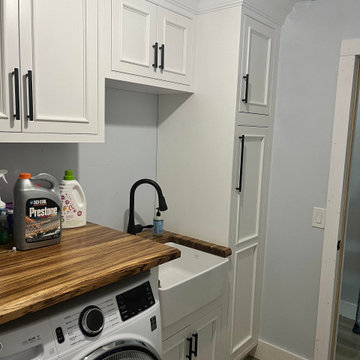
Starmark Cabinetry;
Laundry Room - Maple Alexandria Beaded Inset Door style, Simply White;
Grothouse Custom Wood - Zebra Wood with Durata Satin Finish Countertops
家事室 (エプロンフロントシンク、青い壁) の写真
1
