ランドリールーム (L型、目隠し付き洗濯機・乾燥機) の写真
絞り込み:
資材コスト
並び替え:今日の人気順
写真 1〜20 枚目(全 57 枚)
1/3
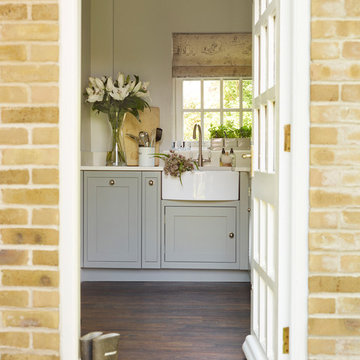
Adjoined to the kitchen is the utility room which houses the washing machine, tumble dryer and laundry cupboard (out of shot). In order to maintain continuity between spaces, Davonport Tillingham cabinetry is used in both the kitchen and utility room.
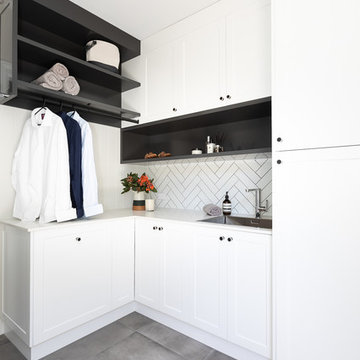
ブリスベンにある中くらいなコンテンポラリースタイルのおしゃれな家事室 (L型、ドロップインシンク、シェーカースタイル扉のキャビネット、白いキャビネット、クオーツストーンカウンター、白い壁、セラミックタイルの床、目隠し付き洗濯機・乾燥機、グレーの床、白いキッチンカウンター) の写真

Utility connecting to the kitchen with plum walls and ceiling, wooden worktop, belfast sink and copper accents. Mustard yellow gingham curtains hide the utilities.
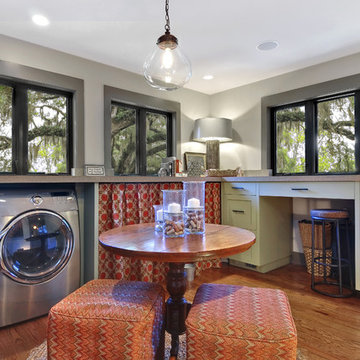
Photography by William Quarles. Designed by Shannon Bogen. Built by Robert Paige Cabinetry. Contractor Tom Martin.
チャールストンにある高級な中くらいなトランジショナルスタイルのおしゃれなランドリールーム (L型、目隠し付き洗濯機・乾燥機) の写真
チャールストンにある高級な中くらいなトランジショナルスタイルのおしゃれなランドリールーム (L型、目隠し付き洗濯機・乾燥機) の写真
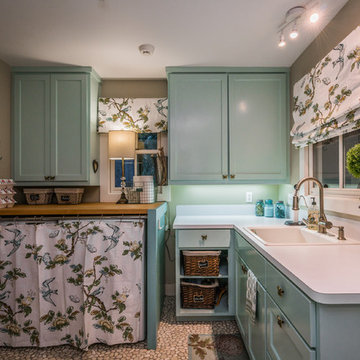
オースティンにある中くらいなカントリー風のおしゃれな洗濯室 (L型、ドロップインシンク、落し込みパネル扉のキャビネット、目隠し付き洗濯機・乾燥機、白いキッチンカウンター、青いキャビネット、グレーの壁) の写真

Location: Bethesda, MD, USA
This total revamp turned out better than anticipated leaving the clients thrilled with the outcome.
Finecraft Contractors, Inc.
Interior Designer: Anna Cave
Susie Soleimani Photography
Blog: http://graciousinteriors.blogspot.com/2016/07/from-cellar-to-stellar-lower-level.html
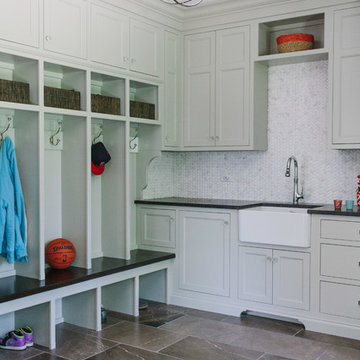
Stoffer Photography
シカゴにある高級な広いトランジショナルスタイルのおしゃれな洗濯室 (白い壁、大理石の床、L型、エプロンフロントシンク、落し込みパネル扉のキャビネット、人工大理石カウンター、目隠し付き洗濯機・乾燥機、グレーのキャビネット) の写真
シカゴにある高級な広いトランジショナルスタイルのおしゃれな洗濯室 (白い壁、大理石の床、L型、エプロンフロントシンク、落し込みパネル扉のキャビネット、人工大理石カウンター、目隠し付き洗濯機・乾燥機、グレーのキャビネット) の写真

Large, stainless steel sink with wall faucet that has a sprinkler head makes bath time easier. This unique space is loaded with amenities devoted to pampering four-legged family members, including an island for brushing, built-in water fountain, and hideaway food dish holders.

他の地域にあるカントリー風のおしゃれな家事室 (L型、エプロンフロントシンク、落し込みパネル扉のキャビネット、赤いキャビネット、御影石カウンター、マルチカラーの壁、スレートの床、目隠し付き洗濯機・乾燥機、マルチカラーの床、白いキッチンカウンター、壁紙) の写真

Damian James Bramley, DJB Photography
他の地域にある広いトラディショナルスタイルのおしゃれなランドリールーム (エプロンフロントシンク、ライムストーンの床、L型、シェーカースタイル扉のキャビネット、グレーのキャビネット、白い壁、目隠し付き洗濯機・乾燥機、グレーのキッチンカウンター) の写真
他の地域にある広いトラディショナルスタイルのおしゃれなランドリールーム (エプロンフロントシンク、ライムストーンの床、L型、シェーカースタイル扉のキャビネット、グレーのキャビネット、白い壁、目隠し付き洗濯機・乾燥機、グレーのキッチンカウンター) の写真

We laid stone floor tiles in the boot room of this Isle of Wight holiday home, painted the existing cabinets blue and added black knobs, installed wall lights and a glass lantern, as well as a built in bench with space for hanging coats and storing boots
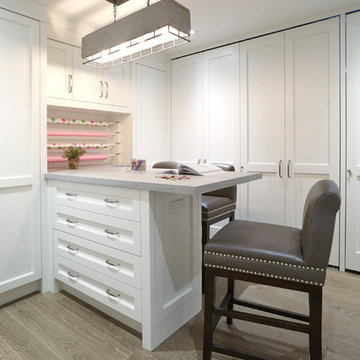
This multipurpose room serves as laundry storage and craft room.
トロントにある中くらいなトランジショナルスタイルのおしゃれな家事室 (L型、落し込みパネル扉のキャビネット、白いキャビネット、人工大理石カウンター、淡色無垢フローリング、目隠し付き洗濯機・乾燥機) の写真
トロントにある中くらいなトランジショナルスタイルのおしゃれな家事室 (L型、落し込みパネル扉のキャビネット、白いキャビネット、人工大理石カウンター、淡色無垢フローリング、目隠し付き洗濯機・乾燥機) の写真

What we have here is an expansive space perfect for a family of 5. Located in the beautiful village of Tewin, Hertfordshire, this beautiful home had a full renovation from the floor up.
The clients had a vision of creating a spacious, open-plan contemporary kitchen which would be entertaining central and big enough for their family of 5. They booked a showroom appointment and spoke with Alina, one of our expert kitchen designers.
Alina quickly translated the couple’s ideas, taking into consideration the new layout and personal specifications, which in the couple’s own words “Alina nailed the design”. Our Handleless Flat Slab design was selected by the couple with made-to-measure cabinetry that made full use of the room’s ceiling height. All cabinets were hand-painted in Pitch Black by Farrow & Ball and slatted real wood oak veneer cladding with a Pitch Black backdrop was dotted around the design.
All the elements from the range of Neff appliances to décor, blended harmoniously, with no one material or texture standing out and feeling disconnected. The overall effect is that of a contemporary kitchen with lots of light and colour. We are seeing lots more wood being incorporated into the modern home today.
Other features include a breakfast pantry with additional drawers for cereal and a tall single-door pantry, complete with internal drawers and a spice rack. The kitchen island sits in the middle with an L-shape kitchen layout surrounding it.
We also flowed the same design through to the utility.
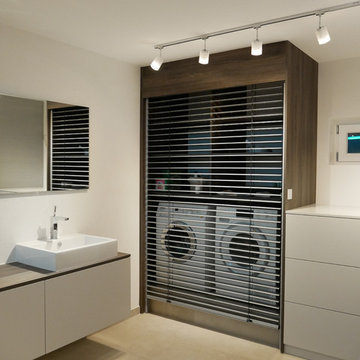
Im Keller des Einfamilienhauses meiner Kunden sollte ein Wellnessbad mit Dampfdusche entstehen, das gleichzeitig mit Waschmaschine, Trockner und viel Stauraum ausgestattet ist. Waschmaschine und Trockner versteckten wir in einem Schrank mit einer elektrischen, aluminiumfarbenen Jalousie. Die Dampfdusche ist mit Aromatherapie, Farblicht, Buetooth und Nebeldüsen bestückt. Hier vergisst man den Alltag schnell und entspannt wunderbar auf Knopfdruck.
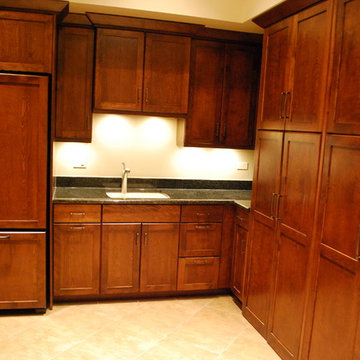
Custom Laundry Room with Hidden Washer and Dryer. Shaker Stained Cabinets in Laundry Room. Hidden Washer and Dryer Cabinets. New Venetian Granite in Laundry Room. Light Colored Granite and Stained Cabinets in Laundry Room. Shaker Stained Cabinets.
This Custom Laundry Room was Built by Southampton in Oak Brook Illinois. If You are Looking For Laundry Room and Mudroom Remodeling in Oak Brook Illinois Please Give Southampton Builders a Call.
Southampton also Builds Custom Homes in Oak Brook Illinois with Custom Laundry Rooms and Mudrooms. Our Custom Laundry Rooms and Mudrooms Feature Custom Cabinetry, Built in Lockers, Cubbies, Benches and Built-ins.
Southampton Builds and Remodels Custom Homes in Northern Illinois.
Fridges in Mudrooms. Laundry Room Fridges. Mudroom Freezers. Dirty Kitchens. Geneva IL. 60134
Photo Copyright Jonathan Nutt
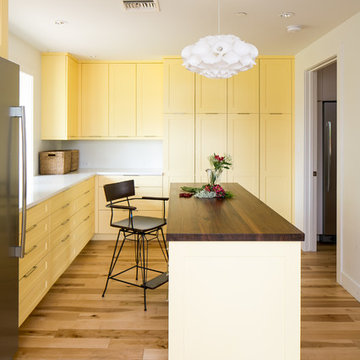
Photography: Ryan Garvin
フェニックスにあるミッドセンチュリースタイルのおしゃれな家事室 (黄色いキャビネット、珪岩カウンター、白い壁、淡色無垢フローリング、目隠し付き洗濯機・乾燥機、L型、シェーカースタイル扉のキャビネット、茶色い床、白いキッチンカウンター) の写真
フェニックスにあるミッドセンチュリースタイルのおしゃれな家事室 (黄色いキャビネット、珪岩カウンター、白い壁、淡色無垢フローリング、目隠し付き洗濯機・乾燥機、L型、シェーカースタイル扉のキャビネット、茶色い床、白いキッチンカウンター) の写真
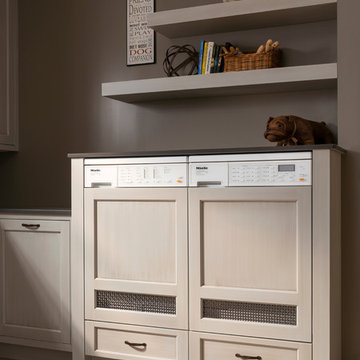
他の地域にある広いトランジショナルスタイルのおしゃれな家事室 (L型、エプロンフロントシンク、落し込みパネル扉のキャビネット、白いキャビネット、目隠し付き洗濯機・乾燥機、グレーの壁) の写真
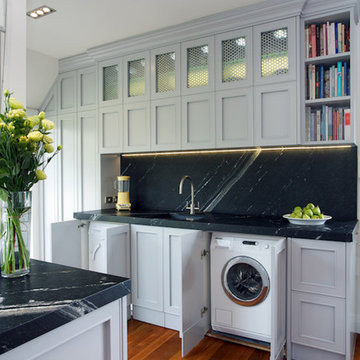
オークランドにある中くらいなトラディショナルスタイルのおしゃれな家事室 (L型、アンダーカウンターシンク、グレーのキャビネット、御影石カウンター、白い壁、無垢フローリング、目隠し付き洗濯機・乾燥機、落し込みパネル扉のキャビネット) の写真
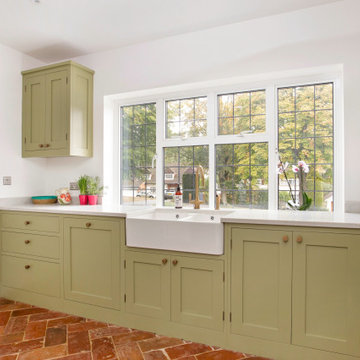
Our client wanted a functional utility room that contrasted the kitchen in style. Instead of the handleless look of the kitchen, the utility room is in our Classic Shaker style with burnished brass Armac Martin Sparkbrook knobs that complement beautifully the aged brass Metis tap and rinse from Perrin & Rowe. The belfast sink is the 'Farmhouse 80' by Villeroy & Boch. The terracotta floor tiles add a warm and rustic feel to the room whilst the white walls and large window make the room feel spacious. The kitchen cabinets were painted in Little Greene's 'Sir Lutyens Sage' (302).
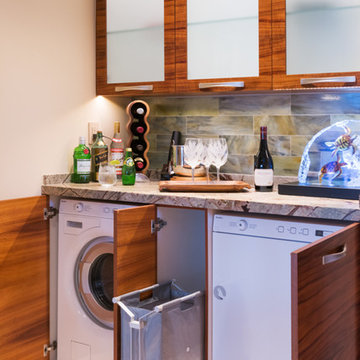
Interior Design Solutions
www.idsmaui.com
Greg Hoxsie Photography, Today Magazine, LLC
ハワイにあるトランジショナルスタイルのおしゃれな家事室 (L型、フラットパネル扉のキャビネット、中間色木目調キャビネット、大理石カウンター、ベージュの壁、ライムストーンの床、目隠し付き洗濯機・乾燥機) の写真
ハワイにあるトランジショナルスタイルのおしゃれな家事室 (L型、フラットパネル扉のキャビネット、中間色木目調キャビネット、大理石カウンター、ベージュの壁、ライムストーンの床、目隠し付き洗濯機・乾燥機) の写真
ランドリールーム (L型、目隠し付き洗濯機・乾燥機) の写真
1