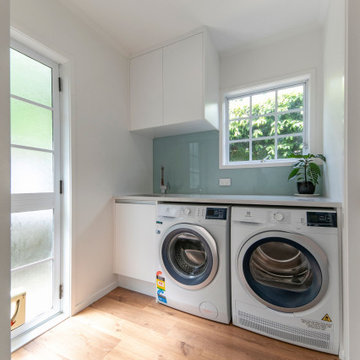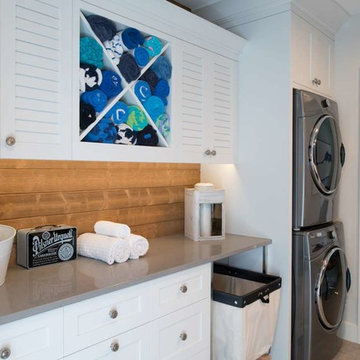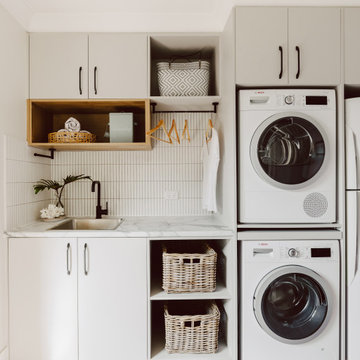ランドリールーム (茶色い床、シングルシンク、白い壁) の写真
絞り込み:
資材コスト
並び替え:今日の人気順
写真 1〜20 枚目(全 104 枚)
1/4

My client wanted to be sure that her new kitchen was designed in keeping with her homes great craftsman detail. We did just that while giving her a “modern” kitchen. Windows over the sink were enlarged, and a tiny half bath and laundry closet were added tucked away from sight. We had trim customized to match the existing. Cabinets and shelving were added with attention to detail. An elegant bathroom with a new tiled shower replaced the old bathroom with tub.
Ramona d'Viola photographer

シドニーにある小さなモダンスタイルのおしゃれな洗濯室 (I型、シングルシンク、シェーカースタイル扉のキャビネット、白いキャビネット、大理石カウンター、緑のキッチンパネル、サブウェイタイルのキッチンパネル、白い壁、無垢フローリング、上下配置の洗濯機・乾燥機、茶色い床、白いキッチンカウンター) の写真

他の地域にあるお手頃価格の中くらいなカントリー風のおしゃれな家事室 (ll型、シングルシンク、白いキャビネット、ラミネートカウンター、緑のキッチンパネル、セラミックタイルのキッチンパネル、白い壁、クッションフロア、左右配置の洗濯機・乾燥機、茶色い床、白いキッチンカウンター) の写真

Combined butlers pantry and laundry opening to kitchen
ブリスベンにある高級な小さなコンテンポラリースタイルのおしゃれな家事室 (シェーカースタイル扉のキャビネット、クオーツストーンカウンター、グレーのキッチンパネル、大理石のキッチンパネル、無垢フローリング、茶色い床、白いキッチンカウンター、シングルシンク、白いキャビネット、L型、白い壁、上下配置の洗濯機・乾燥機) の写真
ブリスベンにある高級な小さなコンテンポラリースタイルのおしゃれな家事室 (シェーカースタイル扉のキャビネット、クオーツストーンカウンター、グレーのキッチンパネル、大理石のキッチンパネル、無垢フローリング、茶色い床、白いキッチンカウンター、シングルシンク、白いキャビネット、L型、白い壁、上下配置の洗濯機・乾燥機) の写真

シカゴにある高級な小さなトラディショナルスタイルのおしゃれな家事室 (ll型、シェーカースタイル扉のキャビネット、白いキャビネット、白いキッチンパネル、木材のキッチンパネル、白い壁、淡色無垢フローリング、茶色い床、クロスの天井、壁紙、上下配置の洗濯機・乾燥機、シングルシンク、クオーツストーンカウンター、グレーのキッチンカウンター、白い天井) の写真

Spacious family laundry
メルボルンにある高級な広いコンテンポラリースタイルのおしゃれな洗濯室 (コの字型、シングルシンク、白いキャビネット、ラミネートカウンター、青いキッチンパネル、サブウェイタイルのキッチンパネル、白い壁、無垢フローリング、左右配置の洗濯機・乾燥機、茶色い床、グレーのキッチンカウンター) の写真
メルボルンにある高級な広いコンテンポラリースタイルのおしゃれな洗濯室 (コの字型、シングルシンク、白いキャビネット、ラミネートカウンター、青いキッチンパネル、サブウェイタイルのキッチンパネル、白い壁、無垢フローリング、左右配置の洗濯機・乾燥機、茶色い床、グレーのキッチンカウンター) の写真

The laundry room is spacious and inviting with side by side appliances, lots of storage and work space.
他の地域にある広いラスティックスタイルのおしゃれな洗濯室 (ll型、フラットパネル扉のキャビネット、白いキャビネット、大理石カウンター、白い壁、無垢フローリング、左右配置の洗濯機・乾燥機、茶色い床、白いキッチンカウンター、シングルシンク) の写真
他の地域にある広いラスティックスタイルのおしゃれな洗濯室 (ll型、フラットパネル扉のキャビネット、白いキャビネット、大理石カウンター、白い壁、無垢フローリング、左右配置の洗濯機・乾燥機、茶色い床、白いキッチンカウンター、シングルシンク) の写真

Laundry under stairs - We designed the laundry under the new stairs and carefully designed the joinery so that the laundry doors look like wall panels to the stair. When closed the laundry disappears but when it's open it has everything in it. We carefully detailed the laundry doors to have the stair stringer so that your eye follows the art deco balustrade instead.

Candy
ロサンゼルスにあるお手頃価格の中くらいなトラディショナルスタイルのおしゃれな洗濯室 (I型、シングルシンク、レイズドパネル扉のキャビネット、白いキャビネット、ラミネートカウンター、白い壁、無垢フローリング、目隠し付き洗濯機・乾燥機、茶色い床、白いキッチンカウンター) の写真
ロサンゼルスにあるお手頃価格の中くらいなトラディショナルスタイルのおしゃれな洗濯室 (I型、シングルシンク、レイズドパネル扉のキャビネット、白いキャビネット、ラミネートカウンター、白い壁、無垢フローリング、目隠し付き洗濯機・乾燥機、茶色い床、白いキッチンカウンター) の写真

シドニーにある高級な広いモダンスタイルのおしゃれな家事室 (I型、シングルシンク、フラットパネル扉のキャビネット、濃色木目調キャビネット、クオーツストーンカウンター、ガラス板のキッチンパネル、白い壁、クッションフロア、目隠し付き洗濯機・乾燥機、茶色い床、白いキッチンカウンター、三角天井) の写真

Showcase by Agent
ナッシュビルにあるお手頃価格の広いカントリー風のおしゃれな家事室 (ll型、シングルシンク、落し込みパネル扉のキャビネット、白いキャビネット、御影石カウンター、白い壁、無垢フローリング、上下配置の洗濯機・乾燥機、茶色い床、ベージュのキッチンカウンター) の写真
ナッシュビルにあるお手頃価格の広いカントリー風のおしゃれな家事室 (ll型、シングルシンク、落し込みパネル扉のキャビネット、白いキャビネット、御影石カウンター、白い壁、無垢フローリング、上下配置の洗濯機・乾燥機、茶色い床、ベージュのキッチンカウンター) の写真

Laundry Room
サクラメントにあるラグジュアリーな広いコンテンポラリースタイルのおしゃれな家事室 (シングルシンク、全タイプのキャビネット扉、茶色いキャビネット、コンクリートカウンター、白い壁、無垢フローリング、目隠し付き洗濯機・乾燥機、茶色い床、グレーのキッチンカウンター、全タイプの天井の仕上げ、全タイプの壁の仕上げ) の写真
サクラメントにあるラグジュアリーな広いコンテンポラリースタイルのおしゃれな家事室 (シングルシンク、全タイプのキャビネット扉、茶色いキャビネット、コンクリートカウンター、白い壁、無垢フローリング、目隠し付き洗濯機・乾燥機、茶色い床、グレーのキッチンカウンター、全タイプの天井の仕上げ、全タイプの壁の仕上げ) の写真

We used the same finished for the laundry, including benchtop, cabinetry and spashback. This continuity ties the spaces together and provides a smart clean look.

シカゴにある高級な中くらいなカントリー風のおしゃれな家事室 (ll型、シングルシンク、シェーカースタイル扉のキャビネット、白いキャビネット、白い壁、テラコッタタイルの床、上下配置の洗濯機・乾燥機、茶色い床、白いキッチンカウンター) の写真

Scott Amundson Photography
ミネアポリスにあるコンテンポラリースタイルのおしゃれなランドリールーム (ll型、シングルシンク、フラットパネル扉のキャビネット、白いキャビネット、人工大理石カウンター、白い壁、磁器タイルの床、上下配置の洗濯機・乾燥機、茶色い床、グレーのキッチンカウンター) の写真
ミネアポリスにあるコンテンポラリースタイルのおしゃれなランドリールーム (ll型、シングルシンク、フラットパネル扉のキャビネット、白いキャビネット、人工大理石カウンター、白い壁、磁器タイルの床、上下配置の洗濯機・乾燥機、茶色い床、グレーのキッチンカウンター) の写真

The artful cabinet doors were repurposed from a wardrobe that sat in the original home.
シアトルにある高級な小さなトランジショナルスタイルのおしゃれなランドリールーム (シングルシンク、落し込みパネル扉のキャビネット、大理石カウンター、白いキッチンパネル、白い壁、セラミックタイルの床、茶色い床、ベージュのキッチンカウンター) の写真
シアトルにある高級な小さなトランジショナルスタイルのおしゃれなランドリールーム (シングルシンク、落し込みパネル扉のキャビネット、大理石カウンター、白いキッチンパネル、白い壁、セラミックタイルの床、茶色い床、ベージュのキッチンカウンター) の写真

Laundry under stairs - We designed the laundry under the new stairs and carefully designed the joinery so that the laundry doors look like wall panels to the stair. When closed the laundry disappears but when it's open it has everything in it. We carefully detailed the laundry doors to have the stair stringer so that your eye follows the art deco balustrade instead.

Maximum storage capacity, clean and crisp colour scheme. Functionality is the main priority for this Laundry Reno.
他の地域にあるお手頃価格の中くらいなコンテンポラリースタイルのおしゃれな家事室 (シングルシンク、フラットパネル扉のキャビネット、グレーのキャビネット、ラミネートカウンター、白いキッチンパネル、セラミックタイルのキッチンパネル、白い壁、上下配置の洗濯機・乾燥機、茶色い床、白いキッチンカウンター、磁器タイルの床) の写真
他の地域にあるお手頃価格の中くらいなコンテンポラリースタイルのおしゃれな家事室 (シングルシンク、フラットパネル扉のキャビネット、グレーのキャビネット、ラミネートカウンター、白いキッチンパネル、セラミックタイルのキッチンパネル、白い壁、上下配置の洗濯機・乾燥機、茶色い床、白いキッチンカウンター、磁器タイルの床) の写真

オースティンにあるラグジュアリーな広いコンテンポラリースタイルのおしゃれな洗濯室 (ll型、シングルシンク、インセット扉のキャビネット、グレーのキャビネット、ソープストーンカウンター、白い壁、テラコッタタイルの床、左右配置の洗濯機・乾燥機、茶色い床、グレーのキッチンカウンター) の写真

Coburg Frieze is a purified design that questions what’s really needed.
The interwar property was transformed into a long-term family home that celebrates lifestyle and connection to the owners’ much-loved garden. Prioritising quality over quantity, the crafted extension adds just 25sqm of meticulously considered space to our clients’ home, honouring Dieter Rams’ enduring philosophy of “less, but better”.
We reprogrammed the original floorplan to marry each room with its best functional match – allowing an enhanced flow of the home, while liberating budget for the extension’s shared spaces. Though modestly proportioned, the new communal areas are smoothly functional, rich in materiality, and tailored to our clients’ passions. Shielding the house’s rear from harsh western sun, a covered deck creates a protected threshold space to encourage outdoor play and interaction with the garden.
This charming home is big on the little things; creating considered spaces that have a positive effect on daily life.
ランドリールーム (茶色い床、シングルシンク、白い壁) の写真
1