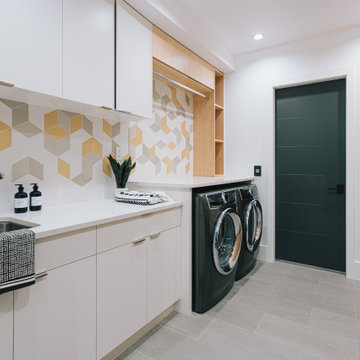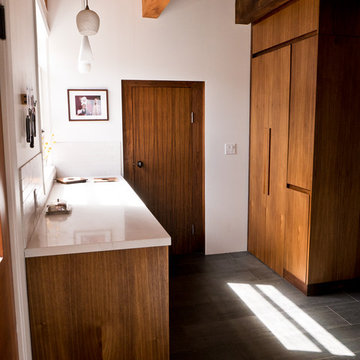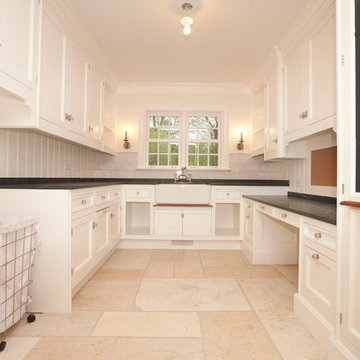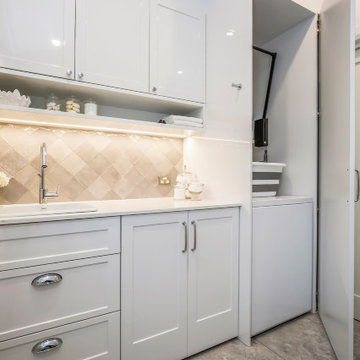ランドリールーム (磁器タイルの床、トラバーチンの床、目隠し付き洗濯機・乾燥機) の写真
絞り込み:
資材コスト
並び替え:今日の人気順
写真 1〜20 枚目(全 138 枚)
1/4

TEAM
Architect: LDa Architecture & Interiors
Interior Design: LDa Architecture & Interiors
Builder: Stefco Builders
Landscape Architect: Hilarie Holdsworth Design
Photographer: Greg Premru

ウィルトシャーにあるカントリー風のおしゃれなランドリールーム (エプロンフロントシンク、シェーカースタイル扉のキャビネット、御影石カウンター、トラバーチンの床、目隠し付き洗濯機・乾燥機) の写真

Utility room joinery was made bespoke and to match the style of the kitchen.
Photography by Chris Snook
ロンドンにあるお手頃価格の中くらいなカントリー風のおしゃれなランドリールーム (I型、エプロンフロントシンク、シェーカースタイル扉のキャビネット、木材カウンター、グレーの壁、磁器タイルの床、目隠し付き洗濯機・乾燥機、茶色い床、青いキャビネット) の写真
ロンドンにあるお手頃価格の中くらいなカントリー風のおしゃれなランドリールーム (I型、エプロンフロントシンク、シェーカースタイル扉のキャビネット、木材カウンター、グレーの壁、磁器タイルの床、目隠し付き洗濯機・乾燥機、茶色い床、青いキャビネット) の写真

オークランドにある高級な小さなコンテンポラリースタイルのおしゃれな家事室 (I型、フラットパネル扉のキャビネット、人工大理石カウンター、白い壁、磁器タイルの床、目隠し付き洗濯機・乾燥機、白いキャビネット) の写真

他の地域にあるお手頃価格の中くらいなコンテンポラリースタイルのおしゃれな家事室 (I型、フラットパネル扉のキャビネット、グレーのキャビネット、クオーツストーンカウンター、白いキッチンカウンター、シングルシンク、グレーのキッチンパネル、磁器タイルのキッチンパネル、ベージュの壁、磁器タイルの床、目隠し付き洗濯機・乾燥機、グレーの床、クロスの天井、壁紙) の写真

シドニーにあるラグジュアリーな広いトラディショナルスタイルのおしゃれな洗濯室 (エプロンフロントシンク、シェーカースタイル扉のキャビネット、グレーのキャビネット、大理石カウンター、白いキッチンパネル、磁器タイルのキッチンパネル、トラバーチンの床、グレーの壁、コの字型、目隠し付き洗濯機・乾燥機) の写真

Cute little Farmhouse style laundry space.
Stevenson ranch. Ca
中くらいなおしゃれなランドリークローゼット (I型、落し込みパネル扉のキャビネット、青いキャビネット、木材カウンター、白い壁、磁器タイルの床、目隠し付き洗濯機・乾燥機、グレーの床、茶色いキッチンカウンター) の写真
中くらいなおしゃれなランドリークローゼット (I型、落し込みパネル扉のキャビネット、青いキャビネット、木材カウンター、白い壁、磁器タイルの床、目隠し付き洗濯機・乾燥機、グレーの床、茶色いキッチンカウンター) の写真

シドニーにあるお手頃価格の小さなビーチスタイルのおしゃれな家事室 (I型、ドロップインシンク、シェーカースタイル扉のキャビネット、白いキャビネット、クオーツストーンカウンター、ベージュキッチンパネル、磁器タイルのキッチンパネル、白い壁、トラバーチンの床、目隠し付き洗濯機・乾燥機、ベージュの床、白いキッチンカウンター) の写真

Clean lines and punches of colour were used for this functional laundry room. It has a customized dog shower.
バンクーバーにある中くらいなモダンスタイルのおしゃれな家事室 (ll型、ドロップインシンク、フラットパネル扉のキャビネット、白いキャビネット、御影石カウンター、白い壁、磁器タイルの床、目隠し付き洗濯機・乾燥機、ベージュの床、白いキッチンカウンター) の写真
バンクーバーにある中くらいなモダンスタイルのおしゃれな家事室 (ll型、ドロップインシンク、フラットパネル扉のキャビネット、白いキャビネット、御影石カウンター、白い壁、磁器タイルの床、目隠し付き洗濯機・乾燥機、ベージュの床、白いキッチンカウンター) の写真

Utility room with washing machine and dryer behind bespoke shaker-style sliding doors. Porcelain tiled floor in black and white starburst design.
ロンドンにある高級な中くらいなモダンスタイルのおしゃれな洗濯室 (I型、シェーカースタイル扉のキャビネット、青いキャビネット、大理石カウンター、磁器タイルのキッチンパネル、白い壁、磁器タイルの床、目隠し付き洗濯機・乾燥機、黒い床、白いキッチンカウンター) の写真
ロンドンにある高級な中くらいなモダンスタイルのおしゃれな洗濯室 (I型、シェーカースタイル扉のキャビネット、青いキャビネット、大理石カウンター、磁器タイルのキッチンパネル、白い壁、磁器タイルの床、目隠し付き洗濯機・乾燥機、黒い床、白いキッチンカウンター) の写真

Vista sul lavabo del secondo bagno. Gli arredi su misura consentono di sfruttare al meglio lo spazio. In una nicchia chiusa da uno sportello sono stati posizionati scaldabagno elettrico e lavatrice.

The common "U-Shaped" layout was retained in this shaker style kitchen. Using this functional space the focus turned to storage solutions. A great range of drawers were included in the plan, to place crockery, pots and pans, whilst clever corner storage ideas were implemented.
Concealed behind cavity sliding doors, the well set out walk in pantry lies, an ideal space for food preparation, storing appliances along with the families weekly grocery shopping.
Relaxation is key in this stunning bathroom setting, with calming muted tones along with the superb fit out provide the perfect scene to escape. When space is limited a wet room provides more room to move, where the shower is not enclosed opening up the space to fit this luxurious freestanding bathtub.
The well thought out laundry creating simplicity, clean lines, ample bench space and great storage. The beautiful timber look joinery has created a stunning contrast.t.

photo: Marita Weil, designer: Michelle Mentzer, Cabinets: Platinum Kitchens
アトランタにある広いカントリー風のおしゃれな家事室 (I型、アンダーカウンターシンク、レイズドパネル扉のキャビネット、ヴィンテージ仕上げキャビネット、御影石カウンター、トラバーチンの床、目隠し付き洗濯機・乾燥機、ベージュの壁) の写真
アトランタにある広いカントリー風のおしゃれな家事室 (I型、アンダーカウンターシンク、レイズドパネル扉のキャビネット、ヴィンテージ仕上げキャビネット、御影石カウンター、トラバーチンの床、目隠し付き洗濯機・乾燥機、ベージュの壁) の写真

サンフランシスコにあるコンテンポラリースタイルのおしゃれなランドリールーム (フラットパネル扉のキャビネット、中間色木目調キャビネット、磁器タイルの床、目隠し付き洗濯機・乾燥機) の写真

オレンジカウンティにある中くらいなトラディショナルスタイルのおしゃれなランドリークローゼット (I型、シェーカースタイル扉のキャビネット、中間色木目調キャビネット、ベージュの壁、磁器タイルの床、目隠し付き洗濯機・乾燥機) の写真

The Laundry Room in Camlin Custom Homes Courageous Model Home at Redfish Cove is stunning. Expansive ceilings, large windows for lots of natural light. Tons of cabinets provide great storage. The Natural stone countertops are beautiful and provide room to fold clothes. A large laundry sink and clothes bar for hanging garments to dry. The decorative ceramic tile floor gives this laundry room extra character.

After Remodel
シカゴにあるお手頃価格の広いトラディショナルスタイルのおしゃれな家事室 (コの字型、エプロンフロントシンク、白いキャビネット、ベージュの壁、トラバーチンの床、目隠し付き洗濯機・乾燥機、落し込みパネル扉のキャビネット) の写真
シカゴにあるお手頃価格の広いトラディショナルスタイルのおしゃれな家事室 (コの字型、エプロンフロントシンク、白いキャビネット、ベージュの壁、トラバーチンの床、目隠し付き洗濯機・乾燥機、落し込みパネル扉のキャビネット) の写真

The Alder shaker cabinets in the mud room have a ship wall accent behind the matte black coat hooks. The mudroom is off of the garage and connects to the laundry room and primary closet to the right, and then into the pantry and kitchen to the left. This mudroom is the perfect drop zone spot for shoes, coats, and keys. With cubbies above and below, there's a place for everything in this mudroom design.

This mud room is either entered via the mud room entry from the garage or through the glass exterior door. A large cabinetry coat closet flanks an expansive bench seat with drawer storage below for shoes. Floating shelves provide ample storage for small gardening items, hats and gloves. The bench seat upholstery adds warmth, comfort and a splash of color to the space. Stacked laundry behind retractable doors and a large folding counter completes the picture!

シドニーにあるお手頃価格の小さなビーチスタイルのおしゃれな家事室 (I型、ドロップインシンク、シェーカースタイル扉のキャビネット、白いキャビネット、クオーツストーンカウンター、ベージュキッチンパネル、磁器タイルのキッチンパネル、白い壁、トラバーチンの床、目隠し付き洗濯機・乾燥機、ベージュの床、白いキッチンカウンター) の写真
ランドリールーム (磁器タイルの床、トラバーチンの床、目隠し付き洗濯機・乾燥機) の写真
1