ランドリールーム (無垢フローリング) の写真
絞り込み:
資材コスト
並び替え:今日の人気順
写真 81〜100 枚目(全 2,553 枚)
1/2

Jerry Butts-Photographer
他の地域にある中くらいなトラディショナルスタイルのおしゃれな洗濯室 (ll型、ドロップインシンク、落し込みパネル扉のキャビネット、御影石カウンター、白い壁、無垢フローリング、左右配置の洗濯機・乾燥機、茶色い床、ベージュのキャビネット) の写真
他の地域にある中くらいなトラディショナルスタイルのおしゃれな洗濯室 (ll型、ドロップインシンク、落し込みパネル扉のキャビネット、御影石カウンター、白い壁、無垢フローリング、左右配置の洗濯機・乾燥機、茶色い床、ベージュのキャビネット) の写真

Bosch washing machines are so advanced they use 76% less water and almost 72% less energy than conventional models, with more gentle fabric care, superior cleaning results and quieter operation.

ダラスにあるラグジュアリーな広いトランジショナルスタイルのおしゃれな家事室 (ll型、アンダーカウンターシンク、シェーカースタイル扉のキャビネット、白いキャビネット、クオーツストーンカウンター、黄色いキッチンパネル、塗装板のキッチンパネル、白い壁、無垢フローリング、左右配置の洗濯機・乾燥機、白いキッチンカウンター、塗装板張りの壁) の写真

This laundry room is sleek, functional and FUN! We used Sherwin Williams "Sea Salt" for the cabinet paint color and a
ワシントンD.C.にある高級な中くらいなコンテンポラリースタイルのおしゃれな洗濯室 (L型、アンダーカウンターシンク、フラットパネル扉のキャビネット、緑のキャビネット、クオーツストーンカウンター、緑の壁、無垢フローリング、洗濯乾燥機、白いキッチンカウンター) の写真
ワシントンD.C.にある高級な中くらいなコンテンポラリースタイルのおしゃれな洗濯室 (L型、アンダーカウンターシンク、フラットパネル扉のキャビネット、緑のキャビネット、クオーツストーンカウンター、緑の壁、無垢フローリング、洗濯乾燥機、白いキッチンカウンター) の写真
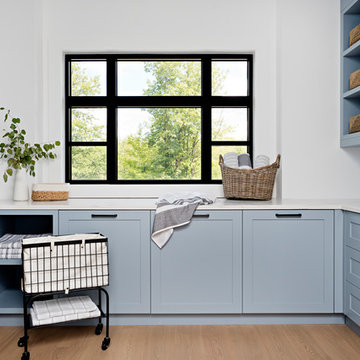
light blue cabinets, cubby hole storage, custom cabinetry, matte black hardware, oak floors, quartz countertop
トロントにあるトランジショナルスタイルのおしゃれな洗濯室 (コの字型、シェーカースタイル扉のキャビネット、青いキャビネット、白い壁、無垢フローリング、左右配置の洗濯機・乾燥機、茶色い床、白いキッチンカウンター) の写真
トロントにあるトランジショナルスタイルのおしゃれな洗濯室 (コの字型、シェーカースタイル扉のキャビネット、青いキャビネット、白い壁、無垢フローリング、左右配置の洗濯機・乾燥機、茶色い床、白いキッチンカウンター) の写真
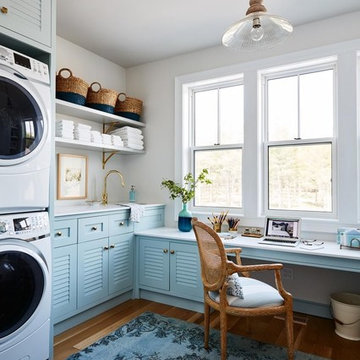
This renovated laundry incorporates an office function with plenty of room. to move. The pale blue cabinetry connects to the rug and chair, the natural wood flooring, wicker chair and baskets connect to add contrasting warmth. The light fitting is simple and well selected in natural and clear glass

ロサンゼルスにある小さなモダンスタイルのおしゃれなランドリークローゼット (I型、シェーカースタイル扉のキャビネット、白いキャビネット、人工大理石カウンター、ベージュの壁、無垢フローリング、左右配置の洗濯機・乾燥機、茶色い床、白いキッチンカウンター) の写真

他の地域にあるラグジュアリーな中くらいなカントリー風のおしゃれな洗濯室 (エプロンフロントシンク、シェーカースタイル扉のキャビネット、青いキャビネット、クオーツストーンカウンター、白い壁、左右配置の洗濯機・乾燥機、茶色い床、白いキッチンカウンター、I型、無垢フローリング) の写真

アトランタにある低価格の小さなカントリー風のおしゃれな洗濯室 (ll型、スロップシンク、フラットパネル扉のキャビネット、白いキャビネット、青い壁、無垢フローリング、左右配置の洗濯機・乾燥機) の写真

デトロイトにあるラグジュアリーな小さなコンテンポラリースタイルのおしゃれな家事室 (アンダーカウンターシンク、フラットパネル扉のキャビネット、ベージュのキャビネット、クオーツストーンカウンター、ベージュキッチンパネル、磁器タイルのキッチンパネル、白い壁、無垢フローリング、左右配置の洗濯機・乾燥機、茶色い床、白いキッチンカウンター) の写真

シカゴにある広いトランジショナルスタイルのおしゃれな洗濯室 (ll型、エプロンフロントシンク、フラットパネル扉のキャビネット、グレーのキャビネット、珪岩カウンター、白いキッチンパネル、クオーツストーンのキッチンパネル、グレーの壁、無垢フローリング、左右配置の洗濯機・乾燥機、茶色い床、白いキッチンカウンター) の写真

Our Seattle studio designed this stunning 5,000+ square foot Snohomish home to make it comfortable and fun for a wonderful family of six.
On the main level, our clients wanted a mudroom. So we removed an unused hall closet and converted the large full bathroom into a powder room. This allowed for a nice landing space off the garage entrance. We also decided to close off the formal dining room and convert it into a hidden butler's pantry. In the beautiful kitchen, we created a bright, airy, lively vibe with beautiful tones of blue, white, and wood. Elegant backsplash tiles, stunning lighting, and sleek countertops complete the lively atmosphere in this kitchen.
On the second level, we created stunning bedrooms for each member of the family. In the primary bedroom, we used neutral grasscloth wallpaper that adds texture, warmth, and a bit of sophistication to the space creating a relaxing retreat for the couple. We used rustic wood shiplap and deep navy tones to define the boys' rooms, while soft pinks, peaches, and purples were used to make a pretty, idyllic little girls' room.
In the basement, we added a large entertainment area with a show-stopping wet bar, a large plush sectional, and beautifully painted built-ins. We also managed to squeeze in an additional bedroom and a full bathroom to create the perfect retreat for overnight guests.
For the decor, we blended in some farmhouse elements to feel connected to the beautiful Snohomish landscape. We achieved this by using a muted earth-tone color palette, warm wood tones, and modern elements. The home is reminiscent of its spectacular views – tones of blue in the kitchen, primary bathroom, boys' rooms, and basement; eucalyptus green in the kids' flex space; and accents of browns and rust throughout.
---Project designed by interior design studio Kimberlee Marie Interiors. They serve the Seattle metro area including Seattle, Bellevue, Kirkland, Medina, Clyde Hill, and Hunts Point.
For more about Kimberlee Marie Interiors, see here: https://www.kimberleemarie.com/
To learn more about this project, see here:
https://www.kimberleemarie.com/modern-luxury-home-remodel-snohomish

他の地域にある広いビーチスタイルのおしゃれな家事室 (I型、落し込みパネル扉のキャビネット、白いキャビネット、無垢フローリング、上下配置の洗濯機・乾燥機、茶色い床) の写真

This laundry was designed several months after the kitchen renovation - a cohesive look was needed to flow to make it look like it was done at the same time. Similar materials were chosen but with individual flare and interest. This space is multi functional not only providing a space as a laundry but as a separate pantry room for the kitchen - it also includes an integrated pull out drawer fridge.

フィラデルフィアにあるトランジショナルスタイルのおしゃれな洗濯室 (L型、エプロンフロントシンク、レイズドパネル扉のキャビネット、白いキャビネット、マルチカラーのキッチンパネル、マルチカラーの壁、無垢フローリング、左右配置の洗濯機・乾燥機、茶色い床、グレーのキッチンカウンター、壁紙) の写真
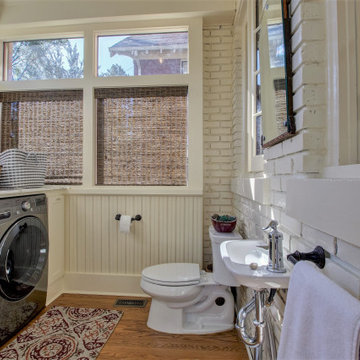
Rehabilitation of a 1910 house
リトルロックにあるトラディショナルスタイルのおしゃれな家事室 (白い壁、無垢フローリング、左右配置の洗濯機・乾燥機、茶色い床、ll型、白いキッチンカウンター) の写真
リトルロックにあるトラディショナルスタイルのおしゃれな家事室 (白い壁、無垢フローリング、左右配置の洗濯機・乾燥機、茶色い床、ll型、白いキッチンカウンター) の写真
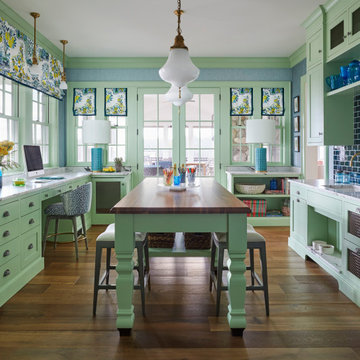
グランドラピッズにあるトラディショナルスタイルのおしゃれな家事室 (コの字型、アンダーカウンターシンク、緑のキャビネット、青い壁、無垢フローリング、白いキッチンカウンター) の写真

ソルトレイクシティにあるカントリー風のおしゃれな洗濯室 (コの字型、エプロンフロントシンク、レイズドパネル扉のキャビネット、緑のキャビネット、マルチカラーの壁、無垢フローリング、左右配置の洗濯機・乾燥機、茶色い床、ベージュのキッチンカウンター) の写真
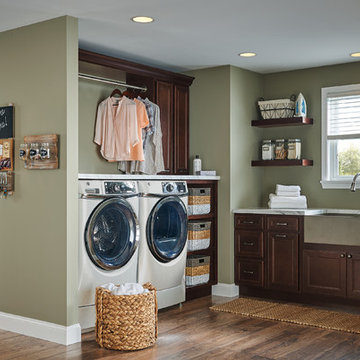
他の地域にあるお手頃価格の中くらいなトラディショナルスタイルのおしゃれな洗濯室 (シェーカースタイル扉のキャビネット、濃色木目調キャビネット、緑の壁、無垢フローリング、左右配置の洗濯機・乾燥機、茶色い床、グレーのキッチンカウンター) の写真

Combined butlers pantry and laundry works well together. Plenty of storage including wall cupboards and hanging rail above bench with gorgeous marble herringbone tiles
ランドリールーム (無垢フローリング) の写真
5