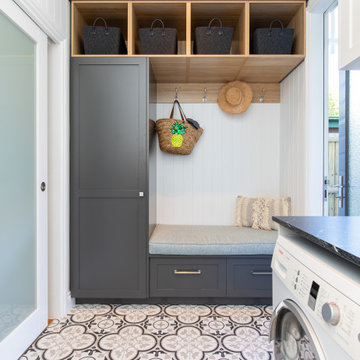ランドリールーム (無垢フローリング、白い壁) の写真
絞り込み:
資材コスト
並び替え:今日の人気順
写真 1〜20 枚目(全 808 枚)
1/3

Converting the old family room to something practical required a lot of attention to the need of storage space and creation on nooks and functioning built-in cabinets.
Everything was custom made to fit the clients need.
A hidden slide in full height cabinet was design and built to house the stackable washer and dryer.
The most enjoyable part was recreating the new red oak floor with grooves and pegs that will match the existing 60 years old flooring in the main house.

Photos by Kaity
グランドラピッズにあるコンテンポラリースタイルのおしゃれな洗濯室 (L型、ドロップインシンク、フラットパネル扉のキャビネット、白いキャビネット、ラミネートカウンター、白い壁、無垢フローリング、左右配置の洗濯機・乾燥機、茶色い床、白いキッチンカウンター) の写真
グランドラピッズにあるコンテンポラリースタイルのおしゃれな洗濯室 (L型、ドロップインシンク、フラットパネル扉のキャビネット、白いキャビネット、ラミネートカウンター、白い壁、無垢フローリング、左右配置の洗濯機・乾燥機、茶色い床、白いキッチンカウンター) の写真

シカゴにあるお手頃価格の小さなラスティックスタイルのおしゃれな洗濯室 (I型、落し込みパネル扉のキャビネット、中間色木目調キャビネット、大理石カウンター、白い壁、無垢フローリング、左右配置の洗濯機・乾燥機) の写真

Within the master bedroom was a small entry hallway and extra closet. A perfect spot to carve out a small laundry room. Full sized stacked washer and dryer fit perfectly with left over space for adjustable shelves to hold supplies. New louvered doors offer ventilation and work nicely with the home’s plantation shutters throughout. Photography by Erika Bierman

Wide plank Birch flooring custom sawn in the USA by Hull Forest Products. 1-800-928-9602. Ships direct from our mill. www.hullforest.com. Craft / laundry room in Newport Beach, California features solid wide plank figured Birch wood flooring from Hull Forest Products. The floorboards are five to twelve inches wide and some of the planks are as long as sixteen feet.

サンフランシスコにあるトランジショナルスタイルのおしゃれな洗濯室 (I型、アンダーカウンターシンク、シェーカースタイル扉のキャビネット、グレーのキャビネット、白い壁、無垢フローリング、左右配置の洗濯機・乾燥機、茶色い床、白いキッチンカウンター) の写真

The laundry room is spacious and inviting with side by side appliances, lots of storage and work space.
他の地域にある広いラスティックスタイルのおしゃれな洗濯室 (ll型、フラットパネル扉のキャビネット、白いキャビネット、大理石カウンター、白い壁、無垢フローリング、左右配置の洗濯機・乾燥機、茶色い床、白いキッチンカウンター、シングルシンク) の写真
他の地域にある広いラスティックスタイルのおしゃれな洗濯室 (ll型、フラットパネル扉のキャビネット、白いキャビネット、大理石カウンター、白い壁、無垢フローリング、左右配置の洗濯機・乾燥機、茶色い床、白いキッチンカウンター、シングルシンク) の写真
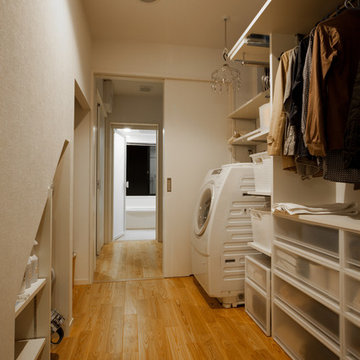
音楽のある家
京都にあるコンテンポラリースタイルのおしゃれなランドリールーム (オープンシェルフ、白いキャビネット、白い壁、無垢フローリング、茶色い床、洗濯乾燥機) の写真
京都にあるコンテンポラリースタイルのおしゃれなランドリールーム (オープンシェルフ、白いキャビネット、白い壁、無垢フローリング、茶色い床、洗濯乾燥機) の写真
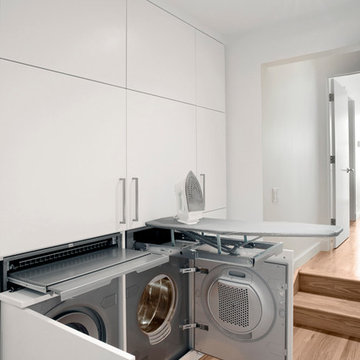
Ric Kokotovitch
カルガリーにある小さなコンテンポラリースタイルのおしゃれなランドリークローゼット (フラットパネル扉のキャビネット、白いキャビネット、白い壁、無垢フローリング、左右配置の洗濯機・乾燥機) の写真
カルガリーにある小さなコンテンポラリースタイルのおしゃれなランドリークローゼット (フラットパネル扉のキャビネット、白いキャビネット、白い壁、無垢フローリング、左右配置の洗濯機・乾燥機) の写真
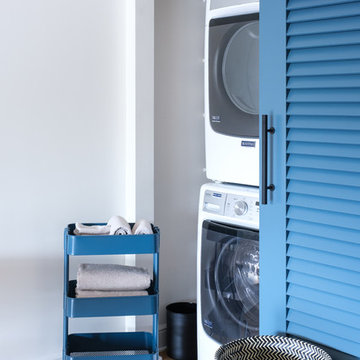
Designed by Gina Rachelle Design
Photography by Max Maloney
サンフランシスコにあるトランジショナルスタイルのおしゃれなランドリークローゼット (無垢フローリング、上下配置の洗濯機・乾燥機、白い壁、茶色い床) の写真
サンフランシスコにあるトランジショナルスタイルのおしゃれなランドリークローゼット (無垢フローリング、上下配置の洗濯機・乾燥機、白い壁、茶色い床) の写真

Colin Charles
セントラルコーストにあるビーチスタイルのおしゃれな洗濯室 (I型、ドロップインシンク、フラットパネル扉のキャビネット、白いキャビネット、木材カウンター、白い壁、無垢フローリング、左右配置の洗濯機・乾燥機、茶色い床、茶色いキッチンカウンター) の写真
セントラルコーストにあるビーチスタイルのおしゃれな洗濯室 (I型、ドロップインシンク、フラットパネル扉のキャビネット、白いキャビネット、木材カウンター、白い壁、無垢フローリング、左右配置の洗濯機・乾燥機、茶色い床、茶色いキッチンカウンター) の写真

Custom Laundry Room - Blue cabinets, Newport Brass East Linear faucet, with clean quartzite countertops -
Jennifer Hughes Photography
ボルチモアにある高級な中くらいなトラディショナルスタイルのおしゃれな洗濯室 (L型、アンダーカウンターシンク、落し込みパネル扉のキャビネット、青いキャビネット、白い壁、無垢フローリング、左右配置の洗濯機・乾燥機、茶色い床) の写真
ボルチモアにある高級な中くらいなトラディショナルスタイルのおしゃれな洗濯室 (L型、アンダーカウンターシンク、落し込みパネル扉のキャビネット、青いキャビネット、白い壁、無垢フローリング、左右配置の洗濯機・乾燥機、茶色い床) の写真

デトロイトにあるラグジュアリーな小さなコンテンポラリースタイルのおしゃれな家事室 (アンダーカウンターシンク、フラットパネル扉のキャビネット、ベージュのキャビネット、クオーツストーンカウンター、ベージュキッチンパネル、磁器タイルのキッチンパネル、白い壁、無垢フローリング、左右配置の洗濯機・乾燥機、茶色い床、白いキッチンカウンター) の写真
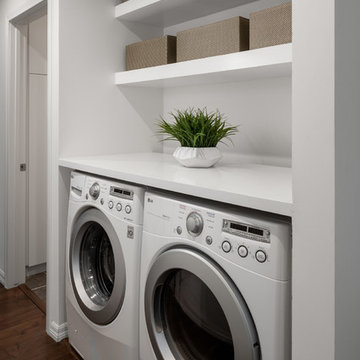
サンディエゴにあるお手頃価格のコンテンポラリースタイルのおしゃれなランドリークローゼット (クオーツストーンカウンター、白い壁、左右配置の洗濯機・乾燥機、白いキッチンカウンター、白いキャビネット、無垢フローリング) の写真

モントリオールにある低価格の小さなインダストリアルスタイルのおしゃれなランドリークローゼット (左右配置の洗濯機・乾燥機、フラットパネル扉のキャビネット、中間色木目調キャビネット、木材カウンター、白い壁、無垢フローリング) の写真
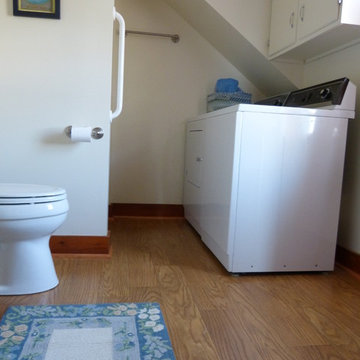
The washer and dryer are tucked against the wall in the bathroom to help save space.
Eric Smith
ポートランド(メイン)にある中くらいなトラディショナルスタイルのおしゃれな家事室 (フラットパネル扉のキャビネット、白いキャビネット、白い壁、無垢フローリング、左右配置の洗濯機・乾燥機) の写真
ポートランド(メイン)にある中くらいなトラディショナルスタイルのおしゃれな家事室 (フラットパネル扉のキャビネット、白いキャビネット、白い壁、無垢フローリング、左右配置の洗濯機・乾燥機) の写真

Designed in conjunction with Vinyet Architecture for homeowners who love the outdoors, this custom home flows smoothly from inside to outside with large doors that extends the living area out to a covered porch, hugging an oak tree. It also has a front porch and a covered path leading from the garage to the mud room and side entry. The two car garage features unique designs made to look more like a historic carriage home. The garage is directly linked to the master bedroom and bonus room. The interior has many high end details and features walnut flooring, built-in shelving units and an open cottage style kitchen dressed in ship lap siding and luxury appliances. We worked with Krystine Edwards Design on the interiors and incorporated products from Ferguson, Victoria + Albert, Landrum Tables, Circa Lighting

Adrienne Bizzarri Photography
メルボルンにあるお手頃価格の巨大なビーチスタイルのおしゃれな洗濯室 (I型、アンダーカウンターシンク、フラットパネル扉のキャビネット、白いキャビネット、クオーツストーンカウンター、白い壁、無垢フローリング、左右配置の洗濯機・乾燥機、茶色い床) の写真
メルボルンにあるお手頃価格の巨大なビーチスタイルのおしゃれな洗濯室 (I型、アンダーカウンターシンク、フラットパネル扉のキャビネット、白いキャビネット、クオーツストーンカウンター、白い壁、無垢フローリング、左右配置の洗濯機・乾燥機、茶色い床) の写真

The kitchen includes a custom built cabinet for the washer and dryer extra storage for all laundry needs.
ロサンゼルスにあるトランジショナルスタイルのおしゃれなランドリークローゼット (エプロンフロントシンク、シェーカースタイル扉のキャビネット、白いキャビネット、クオーツストーンカウンター、白い壁、無垢フローリング、上下配置の洗濯機・乾燥機、茶色い床、白いキッチンカウンター) の写真
ロサンゼルスにあるトランジショナルスタイルのおしゃれなランドリークローゼット (エプロンフロントシンク、シェーカースタイル扉のキャビネット、白いキャビネット、クオーツストーンカウンター、白い壁、無垢フローリング、上下配置の洗濯機・乾燥機、茶色い床、白いキッチンカウンター) の写真
ランドリールーム (無垢フローリング、白い壁) の写真
1
