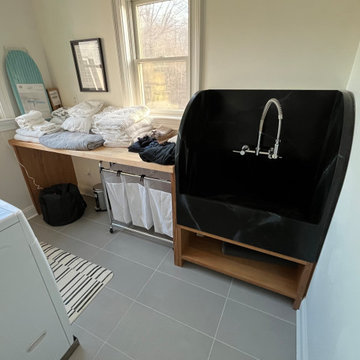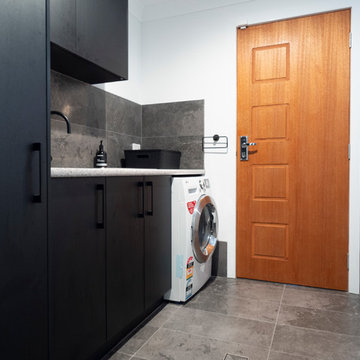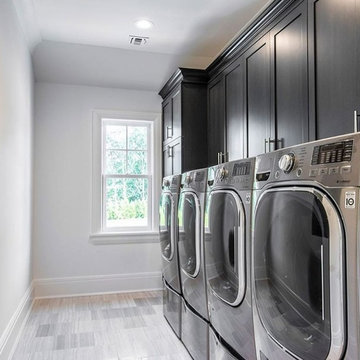ランドリールーム (リノリウムの床、磁器タイルの床、白い壁) の写真
絞り込み:
資材コスト
並び替え:今日の人気順
写真 1〜20 枚目(全 2,941 枚)
1/4

Laundry Room went from a pass-through to a statement room with the addition of a custom marble counter, custom cabinetry, a replacement vintage window sash, and Forno linoleum flooring. Moravian Star pendant gives a touch of magic!

This master bath was dark and dated. Although a large space, the area felt small and obtrusive. By removing the columns and step up, widening the shower and creating a true toilet room I was able to give the homeowner a truly luxurious master retreat. (check out the before pictures at the end) The ceiling detail was the icing on the cake! It follows the angled wall of the shower and dressing table and makes the space seem so much larger than it is. The homeowners love their Nantucket roots and wanted this space to reflect that.

Renovated Laundry Room with Butcher Block Countertops, Custom Soap Stone Sink/Dog Washing Station
ニューヨークにある高級な中くらいなモダンスタイルのおしゃれなランドリールーム (ll型、木材カウンター、白い壁、磁器タイルの床、左右配置の洗濯機・乾燥機、グレーの床) の写真
ニューヨークにある高級な中くらいなモダンスタイルのおしゃれなランドリールーム (ll型、木材カウンター、白い壁、磁器タイルの床、左右配置の洗濯機・乾燥機、グレーの床) の写真

The Laundry room looks out over the back yard with corner windows, dark greenish gray cabinetry, grey hexagon tile floors and a butcerblock countertop.

The Alder shaker cabinets in the mud room have a ship wall accent behind the matte black coat hooks. The mudroom is off of the garage and connects to the laundry room and primary closet to the right, and then into the pantry and kitchen to the left. This mudroom is the perfect drop zone spot for shoes, coats, and keys. With cubbies above and below, there's a place for everything in this mudroom design.

This fun little laundry room is perfectly positioned upstairs between the home's four bedrooms. A handy drying rack can be folded away when not in use. The textured tile backsplash adds a touch of blue to the room.

This super laundry room has lots of built in storage, including three extra large drying drawers with air flow and a timer, a built in ironing board with outlet and a light, a hanging area for drip drying, pet food alcoves, a center island and extra tall slated cupboards for long-handled items like brooms and mops. The mosaic glass tile backsplash was matched around corners. The pendant adds a fun industrial touch. The floor tiles are hard-wearing porcelain that looks like stone. The countertops are a quartz that mimics marble.

This image showcases painted full overlay cabinetry with tons of custom storage spaces in a galley style laundry room. Full electric wardrobe lifts are utilized in the hanging sections for easy access to garments.

Architecture: Noble Johnson Architects
Interior Design: Rachel Hughes - Ye Peddler
Photography: Garett + Carrie Buell of Studiobuell/ studiobuell.com
ナッシュビルにある広いトランジショナルスタイルのおしゃれな洗濯室 (L型、アンダーカウンターシンク、シェーカースタイル扉のキャビネット、ベージュのキャビネット、クオーツストーンカウンター、白い壁、磁器タイルの床、左右配置の洗濯機・乾燥機、白いキッチンカウンター) の写真
ナッシュビルにある広いトランジショナルスタイルのおしゃれな洗濯室 (L型、アンダーカウンターシンク、シェーカースタイル扉のキャビネット、ベージュのキャビネット、クオーツストーンカウンター、白い壁、磁器タイルの床、左右配置の洗濯機・乾燥機、白いキッチンカウンター) の写真

ナッシュビルにあるお手頃価格の広いトランジショナルスタイルのおしゃれな洗濯室 (ll型、アンダーカウンターシンク、シェーカースタイル扉のキャビネット、青いキャビネット、クオーツストーンカウンター、塗装板のキッチンパネル、白い壁、磁器タイルの床、左右配置の洗濯機・乾燥機、マルチカラーの床、白いキッチンカウンター、塗装板張りの壁) の写真

This full house of a family of six called for a room designated just for laundry.
フィラデルフィアにあるお手頃価格の小さなミッドセンチュリースタイルのおしゃれな洗濯室 (L型、シェーカースタイル扉のキャビネット、白いキャビネット、クオーツストーンカウンター、白いキッチンパネル、サブウェイタイルのキッチンパネル、白い壁、磁器タイルの床、上下配置の洗濯機・乾燥機、黒い床、白いキッチンカウンター) の写真
フィラデルフィアにあるお手頃価格の小さなミッドセンチュリースタイルのおしゃれな洗濯室 (L型、シェーカースタイル扉のキャビネット、白いキャビネット、クオーツストーンカウンター、白いキッチンパネル、サブウェイタイルのキッチンパネル、白い壁、磁器タイルの床、上下配置の洗濯機・乾燥機、黒い床、白いキッチンカウンター) の写真

These homeowners came to us to design several areas of their home, including their mudroom and laundry. They were a growing family and needed a "landing" area as they entered their home, either from the garage but also asking for a new entrance from outside. We stole about 24 feet from their oversized garage to create a large mudroom/laundry area. Custom blue cabinets with a large "X" design on the doors of the lockers, a large farmhouse sink and a beautiful cement tile feature wall with floating shelves make this mudroom stylish and luxe. The laundry room now has a pocket door separating it from the mudroom, and houses the washer and dryer with a wood butcher block folding shelf. White tile backsplash and custom white and blue painted cabinetry takes this laundry to the next level. Both areas are stunning and have improved not only the aesthetic of the space, but also the function of what used to be an inefficient use of space.

Luxury Laundry Room featuring double washer double dryers. This gold black and white laundry is classic and spells function all the way.
ラグジュアリーな広いトランジショナルスタイルのおしゃれな洗濯室 (コの字型、アンダーカウンターシンク、シェーカースタイル扉のキャビネット、黒いキャビネット、人工大理石カウンター、白い壁、磁器タイルの床、洗濯乾燥機、白い床、白いキッチンカウンター) の写真
ラグジュアリーな広いトランジショナルスタイルのおしゃれな洗濯室 (コの字型、アンダーカウンターシンク、シェーカースタイル扉のキャビネット、黒いキャビネット、人工大理石カウンター、白い壁、磁器タイルの床、洗濯乾燥機、白い床、白いキッチンカウンター) の写真

シアトルにあるお手頃価格の中くらいなカントリー風のおしゃれな洗濯室 (エプロンフロントシンク、シェーカースタイル扉のキャビネット、白いキャビネット、クオーツストーンカウンター、白い壁、磁器タイルの床、上下配置の洗濯機・乾燥機、グレーの床、白いキッチンカウンター、ll型) の写真

The walk-through laundry entrance from the garage to the kitchen is both stylish and functional. We created several drop zones for life's accessories and a beautiful space for our clients to complete their laundry.

シドニーにある高級な中くらいなモダンスタイルのおしゃれな洗濯室 (I型、アンダーカウンターシンク、黒いキャビネット、珪岩カウンター、白い壁、磁器タイルの床、洗濯乾燥機、グレーの床、白いキッチンカウンター) の写真

タンパにあるラグジュアリーな中くらいなモダンスタイルのおしゃれな洗濯室 (ll型、シェーカースタイル扉のキャビネット、濃色木目調キャビネット、白い壁、磁器タイルの床、左右配置の洗濯機・乾燥機、マルチカラーの床) の写真

This was a fun kitchen transformation to work on and one that was mainly about new finishes and new cabinetry. We kept almost all the major appliances where they were. We added beadboard, beams and new white oak floors for character.

チャールストンにある広いカントリー風のおしゃれな洗濯室 (I型、アンダーカウンターシンク、落し込みパネル扉のキャビネット、黒いキャビネット、大理石カウンター、白い壁、磁器タイルの床、左右配置の洗濯機・乾燥機、マルチカラーの床、グレーのキッチンカウンター) の写真

サンフランシスコにある中くらいなモダンスタイルのおしゃれな洗濯室 (L型、アンダーカウンターシンク、フラットパネル扉のキャビネット、茶色いキャビネット、クオーツストーンカウンター、白い壁、磁器タイルの床、上下配置の洗濯機・乾燥機、ベージュの床、白いキッチンカウンター) の写真
ランドリールーム (リノリウムの床、磁器タイルの床、白い壁) の写真
1