中くらいなランドリールーム (淡色無垢フローリング、トラバーチンの床、コの字型) の写真
絞り込み:
資材コスト
並び替え:今日の人気順
写真 1〜20 枚目(全 97 枚)
1/5
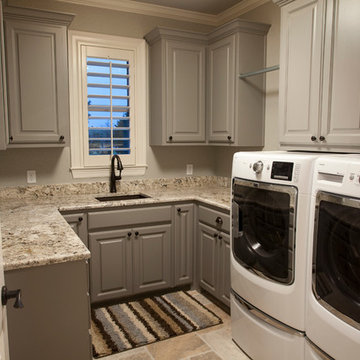
オースティンにある高級な中くらいなトラディショナルスタイルのおしゃれな洗濯室 (コの字型、アンダーカウンターシンク、落し込みパネル扉のキャビネット、グレーのキャビネット、御影石カウンター、グレーの壁、トラバーチンの床、左右配置の洗濯機・乾燥機) の写真

Front-loading Appliances, laundry room side Design Moe Kitchen & Bath
サンディエゴにあるお手頃価格の中くらいなトラディショナルスタイルのおしゃれなランドリールーム (コの字型、アンダーカウンターシンク、落し込みパネル扉のキャビネット、グレーのキャビネット、ライムストーンカウンター、白い壁、トラバーチンの床、左右配置の洗濯機・乾燥機、赤い床) の写真
サンディエゴにあるお手頃価格の中くらいなトラディショナルスタイルのおしゃれなランドリールーム (コの字型、アンダーカウンターシンク、落し込みパネル扉のキャビネット、グレーのキャビネット、ライムストーンカウンター、白い壁、トラバーチンの床、左右配置の洗濯機・乾燥機、赤い床) の写真
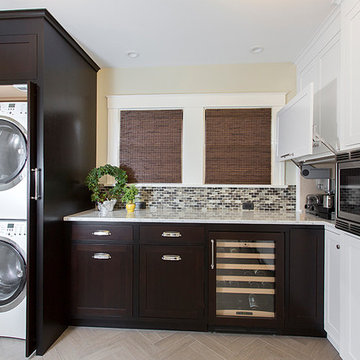
Murray Lampert Design, Build, Remodel
サンディエゴにある中くらいなトラディショナルスタイルのおしゃれなランドリールーム (コの字型、レイズドパネル扉のキャビネット、濃色木目調キャビネット、ベージュの壁、トラバーチンの床、上下配置の洗濯機・乾燥機) の写真
サンディエゴにある中くらいなトラディショナルスタイルのおしゃれなランドリールーム (コの字型、レイズドパネル扉のキャビネット、濃色木目調キャビネット、ベージュの壁、トラバーチンの床、上下配置の洗濯機・乾燥機) の写真
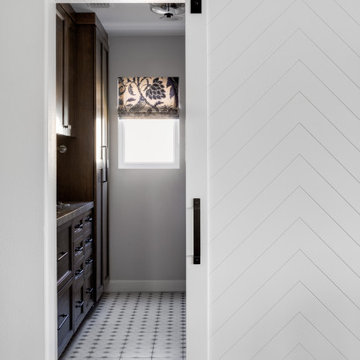
design by: Kennedy Cole Interior Design
build by: Well Done
photos by: Chad Mellon
オレンジカウンティにある高級な中くらいなトランジショナルスタイルのおしゃれな洗濯室 (コの字型、シェーカースタイル扉のキャビネット、白いキャビネット、木材カウンター、白い壁、淡色無垢フローリング、茶色いキッチンカウンター) の写真
オレンジカウンティにある高級な中くらいなトランジショナルスタイルのおしゃれな洗濯室 (コの字型、シェーカースタイル扉のキャビネット、白いキャビネット、木材カウンター、白い壁、淡色無垢フローリング、茶色いキッチンカウンター) の写真
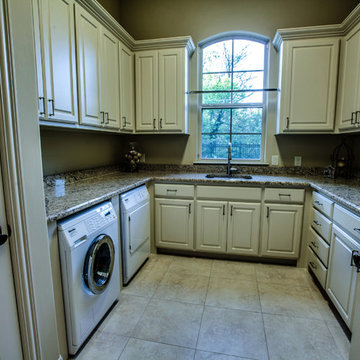
Laundry Room with gift wrapping station by Bella Vita Custom Homes
ダラスにある中くらいなトラディショナルスタイルのおしゃれな家事室 (コの字型、アンダーカウンターシンク、レイズドパネル扉のキャビネット、ベージュのキャビネット、御影石カウンター、ベージュの壁、トラバーチンの床、左右配置の洗濯機・乾燥機) の写真
ダラスにある中くらいなトラディショナルスタイルのおしゃれな家事室 (コの字型、アンダーカウンターシンク、レイズドパネル扉のキャビネット、ベージュのキャビネット、御影石カウンター、ベージュの壁、トラバーチンの床、左右配置の洗濯機・乾燥機) の写真

Custom built Bellmont cabinets from their Natura collection in the 1900 series. Designed to maximize space and storage. Surround panels help give the washer and dryer a built-in look.

他の地域にある高級な中くらいなモダンスタイルのおしゃれな家事室 (コの字型、アンダーカウンターシンク、シェーカースタイル扉のキャビネット、黒いキャビネット、御影石カウンター、ベージュの壁、淡色無垢フローリング、左右配置の洗濯機・乾燥機、茶色い床) の写真

ワシントンD.C.にあるお手頃価格の中くらいなモダンスタイルのおしゃれな家事室 (コの字型、インセット扉のキャビネット、白いキャビネット、大理石カウンター、ピンクの壁、淡色無垢フローリング、上下配置の洗濯機・乾燥機、マルチカラーの床、ベージュのキッチンカウンター) の写真

A curious quirk of the long-standing popularity of open plan kitchen /dining spaces is the need to incorporate boot rooms into kitchen re-design plans. We all know that open plan kitchen – dining rooms are absolutely perfect for modern family living but the downside is that for every wall knocked through, precious storage space is lost, which can mean that clutter inevitably ensues.
Designating an area just off the main kitchen, ideally near the back entrance, which incorporates storage and a cloakroom is the ideal placement for a boot room. For families whose focus is on outdoor pursuits, incorporating additional storage under bespoke seating that can hide away wellies, walking boots and trainers will always prove invaluable particularly during the colder months.
A well-designed boot room is not just about storage though, it’s about creating a practical space that suits the needs of the whole family while keeping the design aesthetic in line with the rest of the project.
With tall cupboards and under seating storage, it’s easy to pack away things that you don’t use on a daily basis but require from time to time, but what about everyday items you need to hand? Incorporating artisan shelves with coat pegs ensures that coats and jackets are easily accessible when coming in and out of the home and also provides additional storage above for bulkier items like cricket helmets or horse-riding hats.
In terms of ensuring continuity and consistency with the overall project design, we always recommend installing the same cabinetry design and hardware as the main kitchen, however, changing the paint choices to reflect a change in light and space is always an excellent idea; thoughtful consideration of the colour palette is always time well spent in the long run.
Lastly, a key consideration for the boot rooms is the flooring. A hard-wearing and robust stone flooring is essential in what is inevitably an area of high traffic.
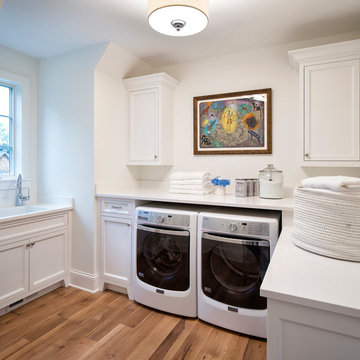
Builder: John Kraemer & Sons | Designer: Ben Nelson | Furnishings: Martha O'Hara Interiors | Photography: Landmark Photography
ミネアポリスにある中くらいなトラディショナルスタイルのおしゃれな洗濯室 (白いキャビネット、クオーツストーンカウンター、白い壁、淡色無垢フローリング、左右配置の洗濯機・乾燥機、コの字型、アンダーカウンターシンク、落し込みパネル扉のキャビネット、白いキッチンカウンター) の写真
ミネアポリスにある中くらいなトラディショナルスタイルのおしゃれな洗濯室 (白いキャビネット、クオーツストーンカウンター、白い壁、淡色無垢フローリング、左右配置の洗濯機・乾燥機、コの字型、アンダーカウンターシンク、落し込みパネル扉のキャビネット、白いキッチンカウンター) の写真
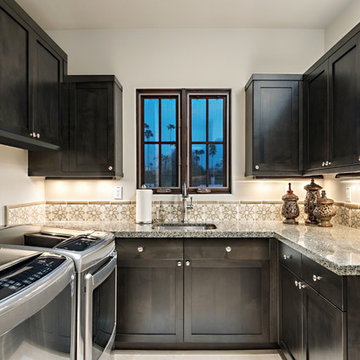
Inckx Photography
フェニックスにあるラグジュアリーな中くらいなトランジショナルスタイルのおしゃれな洗濯室 (コの字型、アンダーカウンターシンク、シェーカースタイル扉のキャビネット、御影石カウンター、淡色無垢フローリング、左右配置の洗濯機・乾燥機、白い壁、ベージュの床、濃色木目調キャビネット) の写真
フェニックスにあるラグジュアリーな中くらいなトランジショナルスタイルのおしゃれな洗濯室 (コの字型、アンダーカウンターシンク、シェーカースタイル扉のキャビネット、御影石カウンター、淡色無垢フローリング、左右配置の洗濯機・乾燥機、白い壁、ベージュの床、濃色木目調キャビネット) の写真

Mudroom designed By Darash with White Matte Opaque Fenix cabinets anti-scratch material, with handles, white countertop drop-in sink, high arc faucet, black and white modern style.
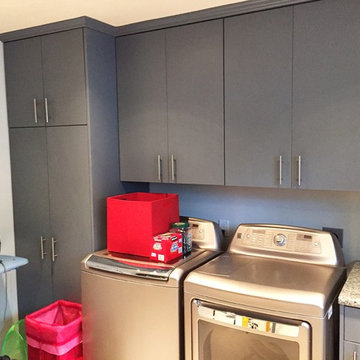
Our customer can't wait to get into their new laundry room
ヒューストンにあるお手頃価格の中くらいなモダンスタイルのおしゃれな家事室 (コの字型、アンダーカウンターシンク、フラットパネル扉のキャビネット、グレーのキャビネット、御影石カウンター、グレーの壁、トラバーチンの床、左右配置の洗濯機・乾燥機) の写真
ヒューストンにあるお手頃価格の中くらいなモダンスタイルのおしゃれな家事室 (コの字型、アンダーカウンターシンク、フラットパネル扉のキャビネット、グレーのキャビネット、御影石カウンター、グレーの壁、トラバーチンの床、左右配置の洗濯機・乾燥機) の写真
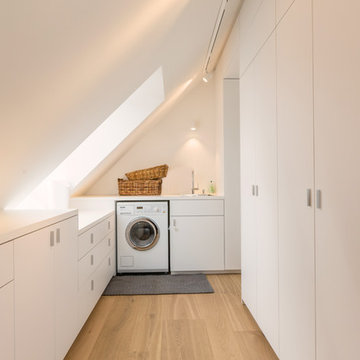
ミュンヘンにある中くらいなモダンスタイルのおしゃれな洗濯室 (コの字型、ドロップインシンク、フラットパネル扉のキャビネット、白いキャビネット、白い壁、淡色無垢フローリング、左右配置の洗濯機・乾燥機) の写真
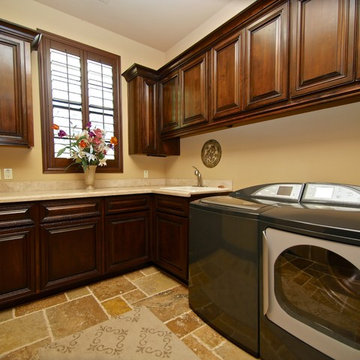
フェニックスにある高級な中くらいな地中海スタイルのおしゃれな洗濯室 (コの字型、ドロップインシンク、落し込みパネル扉のキャビネット、濃色木目調キャビネット、御影石カウンター、ベージュの壁、トラバーチンの床、左右配置の洗濯機・乾燥機) の写真

Laundry room.
サンタバーバラにある高級な中くらいな地中海スタイルのおしゃれな洗濯室 (アンダーカウンターシンク、シェーカースタイル扉のキャビネット、グレーのキャビネット、人工大理石カウンター、白い壁、淡色無垢フローリング、上下配置の洗濯機・乾燥機、白いキッチンカウンター、コの字型) の写真
サンタバーバラにある高級な中くらいな地中海スタイルのおしゃれな洗濯室 (アンダーカウンターシンク、シェーカースタイル扉のキャビネット、グレーのキャビネット、人工大理石カウンター、白い壁、淡色無垢フローリング、上下配置の洗濯機・乾燥機、白いキッチンカウンター、コの字型) の写真
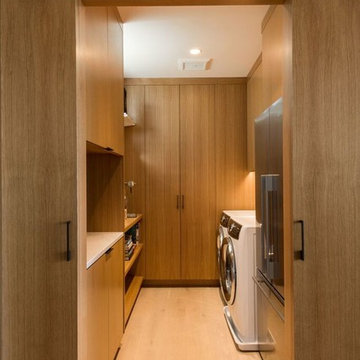
Rebecca Gosselin Photography
サンフランシスコにある高級な中くらいなモダンスタイルのおしゃれな家事室 (コの字型、フラットパネル扉のキャビネット、中間色木目調キャビネット、クオーツストーンカウンター、淡色無垢フローリング、左右配置の洗濯機・乾燥機、ベージュの床、白いキッチンカウンター) の写真
サンフランシスコにある高級な中くらいなモダンスタイルのおしゃれな家事室 (コの字型、フラットパネル扉のキャビネット、中間色木目調キャビネット、クオーツストーンカウンター、淡色無垢フローリング、左右配置の洗濯機・乾燥機、ベージュの床、白いキッチンカウンター) の写真
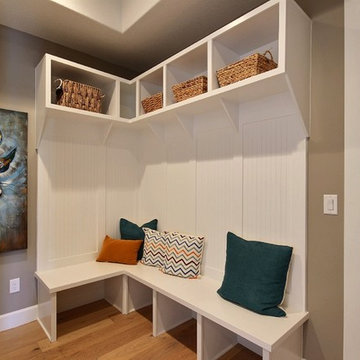
The Brahmin - in Ridgefield Washington by Cascade West Development Inc.
Every area of this home is designed to be spacious and accommodating. Its supersized nook area, the extra-large Pantry area to handle all the trips from Costco, down to the oversized Mud Room with benches, cubbies and large closet, to the spacious Guest Room with a private bath all of which are on the Main floor, but wait there is more! Head through the corner of the kitchen and you’ll find the “12th man Room” an incredibly cozy sized room, that features a 2nd Fireplace, Vaulted Ceilings, a Wet Bar with an under cabinet refrigerator, a sink, microwave for the popcorn and last but not least the Big Screen for Game Day! Be the Fan! Sit down, immerse yourself into the couch and turn it up! Commercial or Halftime?, …..just head outside and enjoy a breath of fresh air in the oversized back yard and throw some ball to remember the old days or drift into your favorite athlete’s stance and get geared up for the second half!
Cascade West Facebook: https://goo.gl/MCD2U1
Cascade West Website: https://goo.gl/XHm7Un
These photos, like many of ours, were taken by the good people of ExposioHDR - Portland, Or
Exposio Facebook: https://goo.gl/SpSvyo
Exposio Website: https://goo.gl/Cbm8Ya
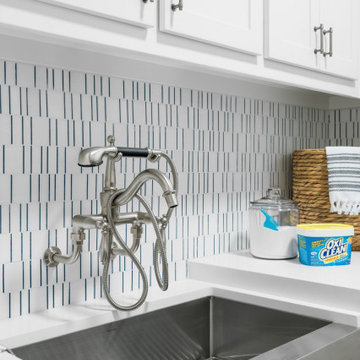
Inquire About Our Design Services
http://www.tiffanybrooksinteriors.com Inquire about our design services. Spaced designed by Tiffany Brooks
Photo 2019 Scripps Network, LLC.
Equipped and organized like a modern laundry center, the well-designed laundry room with top-notch appliances makes it easy to get chores done in a space that feels attractive and comfortable.
The large number of cabinets and drawers in the laundry room provide storage space for various laundry and pet supplies. The laundry room also offers lots of counterspace for folding clothes and getting household tasks done.
中くらいなランドリールーム (淡色無垢フローリング、トラバーチンの床、コの字型) の写真
1
