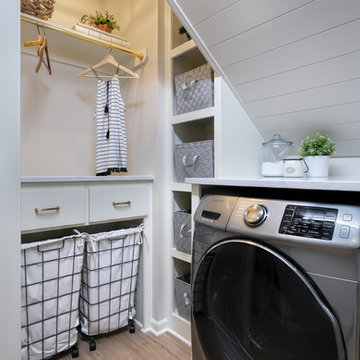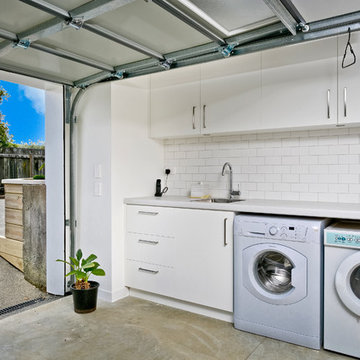ランドリールーム (レンガの床、コンクリートの床、無垢フローリング、白い壁) の写真
絞り込み:
資材コスト
並び替え:今日の人気順
写真 1〜20 枚目(全 1,377 枚)
1/5

Matthew Niemann Photography
他の地域にあるトランジショナルスタイルのおしゃれなランドリールーム (アンダーカウンターシンク、レイズドパネル扉のキャビネット、グレーのキャビネット、白い壁、レンガの床、左右配置の洗濯機・乾燥機、茶色い床、ベージュのキッチンカウンター、ll型) の写真
他の地域にあるトランジショナルスタイルのおしゃれなランドリールーム (アンダーカウンターシンク、レイズドパネル扉のキャビネット、グレーのキャビネット、白い壁、レンガの床、左右配置の洗濯機・乾燥機、茶色い床、ベージュのキッチンカウンター、ll型) の写真

Who wouldn't mind doing laundry in such a bright and colorful laundry room? Custom cabinetry allows for creating a space with the exact specifications of the homeowner. From a hanging drying station, hidden litterbox storage, antimicrobial and durable white Krion countertops to beautiful walnut shelving, this laundry room is as beautiful as it is functional.
Stephen Allen Photography

The built-ins hide the washer and dryer below and laundry supplies and hanging bar above. The upper cabinets have glass doors to showcase the owners’ blue and white pieces. A new pocket door separates the Laundry Room from the smaller, lower level bathroom. The opposite wall also has matching cabinets and marble top for additional storage and work space.
Jon Courville Photography

In the prestigious Enatai neighborhood in Bellevue, this mid 90’s home was in need of updating. Bringing this home from a bleak spec project to the feeling of a luxurious custom home took partnering with an amazing interior designer and our specialists in every field. Everything about this home now fits the life and style of the homeowner and is a balance of the finer things with quaint farmhouse styling.
RW Anderson Homes is the premier home builder and remodeler in the Seattle and Bellevue area. Distinguished by their excellent team, and attention to detail, RW Anderson delivers a custom tailored experience for every customer. Their service to clients has earned them a great reputation in the industry for taking care of their customers.
Working with RW Anderson Homes is very easy. Their office and design team work tirelessly to maximize your goals and dreams in order to create finished spaces that aren’t only beautiful, but highly functional for every customer. In an industry known for false promises and the unexpected, the team at RW Anderson is professional and works to present a clear and concise strategy for every project. They take pride in their references and the amount of direct referrals they receive from past clients.
RW Anderson Homes would love the opportunity to talk with you about your home or remodel project today. Estimates and consultations are always free. Call us now at 206-383-8084 or email Ryan@rwandersonhomes.com.

ニューヨークにあるトランジショナルスタイルのおしゃれな家事室 (コの字型、エプロンフロントシンク、シェーカースタイル扉のキャビネット、青いキャビネット、大理石カウンター、白いキッチンパネル、白い壁、レンガの床、マルチカラーの床、マルチカラーのキッチンカウンター、パネル壁) の写真

チャールストンにあるビーチスタイルのおしゃれな家事室 (I型、シェーカースタイル扉のキャビネット、緑のキャビネット、白い壁、無垢フローリング、左右配置の洗濯機・乾燥機) の写真

ヒューストンにあるラグジュアリーな巨大なトランジショナルスタイルのおしゃれな洗濯室 (コの字型、エプロンフロントシンク、落し込みパネル扉のキャビネット、青いキャビネット、白い壁、レンガの床、左右配置の洗濯機・乾燥機、白い床、白いキッチンカウンター) の写真

Designed by: Soda Pop Design inc
Photography by: Stephani Buchman Photography
Construction by: Soda Pop Construction co.
トロントにあるコンテンポラリースタイルのおしゃれな洗濯室 (I型、フラットパネル扉のキャビネット、白いキャビネット、白い壁、無垢フローリング、左右配置の洗濯機・乾燥機、茶色い床、白いキッチンカウンター) の写真
トロントにあるコンテンポラリースタイルのおしゃれな洗濯室 (I型、フラットパネル扉のキャビネット、白いキャビネット、白い壁、無垢フローリング、左右配置の洗濯機・乾燥機、茶色い床、白いキッチンカウンター) の写真

フェニックスにある高級な広いカントリー風のおしゃれな洗濯室 (ll型、エプロンフロントシンク、シェーカースタイル扉のキャビネット、緑のキャビネット、大理石カウンター、白い壁、レンガの床、左右配置の洗濯機・乾燥機、黒い床、グレーのキッチンカウンター) の写真

カンザスシティにあるカントリー風のおしゃれな洗濯室 (オープンシェルフ、白いキャビネット、白い壁、無垢フローリング、茶色い床、白いキッチンカウンター) の写真

Caitlin Mogridge
ロンドンにある低価格の小さなエクレクティックスタイルのおしゃれなランドリークローゼット (I型、オープンシェルフ、白い壁、コンクリートの床、上下配置の洗濯機・乾燥機、白い床、白いキッチンカウンター) の写真
ロンドンにある低価格の小さなエクレクティックスタイルのおしゃれなランドリークローゼット (I型、オープンシェルフ、白い壁、コンクリートの床、上下配置の洗濯機・乾燥機、白い床、白いキッチンカウンター) の写真

Robert Brittingham|RJN Imaging
Builder: The Thomas Group
Staging: Open House LLC
シアトルにある中くらいなコンテンポラリースタイルのおしゃれな洗濯室 (L型、アンダーカウンターシンク、シェーカースタイル扉のキャビネット、グレーのキャビネット、人工大理石カウンター、白い壁、レンガの床、左右配置の洗濯機・乾燥機、赤い床) の写真
シアトルにある中くらいなコンテンポラリースタイルのおしゃれな洗濯室 (L型、アンダーカウンターシンク、シェーカースタイル扉のキャビネット、グレーのキャビネット、人工大理石カウンター、白い壁、レンガの床、左右配置の洗濯機・乾燥機、赤い床) の写真

シアトルにある中くらいなトランジショナルスタイルのおしゃれな洗濯室 (コの字型、エプロンフロントシンク、シェーカースタイル扉のキャビネット、白いキャビネット、亜鉛製カウンター、白い壁、コンクリートの床、左右配置の洗濯機・乾燥機) の写真

オークランドにある小さなコンテンポラリースタイルのおしゃれな家事室 (I型、アンダーカウンターシンク、白いキャビネット、御影石カウンター、白い壁、コンクリートの床、左右配置の洗濯機・乾燥機) の写真

The mid century contemporary home was taken down to the studs. Phase 1 of this project included remodeling the kitchen, enlarging the laundry room, remodeling two guest bathrooms, addition of LED lighting, ultra glossy epoxy flooring, adding custom anodized exterior doors and adding custom cumaru siding. The kitchen includes high gloss cabinets, quartz countertops and a custom glass back splash. The bathrooms include free floating thermafoil cabinetry, quartz countertops and wall to wall tile. This house turned out incredible.

Michelle Wilson Photography
サンフランシスコにあるお手頃価格の中くらいなカントリー風のおしゃれな洗濯室 (スロップシンク、白いキャビネット、白い壁、コンクリートの床、上下配置の洗濯機・乾燥機、シェーカースタイル扉のキャビネット、木材カウンター、グレーの床、ベージュのキッチンカウンター) の写真
サンフランシスコにあるお手頃価格の中くらいなカントリー風のおしゃれな洗濯室 (スロップシンク、白いキャビネット、白い壁、コンクリートの床、上下配置の洗濯機・乾燥機、シェーカースタイル扉のキャビネット、木材カウンター、グレーの床、ベージュのキッチンカウンター) の写真

Lepere Studio
サンタバーバラにある広いトランジショナルスタイルのおしゃれなランドリールーム (I型、シェーカースタイル扉のキャビネット、グレーのキャビネット、白い壁、無垢フローリング、上下配置の洗濯機・乾燥機、グレーのキッチンカウンター) の写真
サンタバーバラにある広いトランジショナルスタイルのおしゃれなランドリールーム (I型、シェーカースタイル扉のキャビネット、グレーのキャビネット、白い壁、無垢フローリング、上下配置の洗濯機・乾燥機、グレーのキッチンカウンター) の写真

Wide plank Birch flooring custom sawn in the USA by Hull Forest Products. 1-800-928-9602. Ships direct from our mill. www.hullforest.com. Craft / laundry room in Newport Beach, California features solid wide plank figured Birch wood flooring from Hull Forest Products. The floorboards are five to twelve inches wide and some of the planks are as long as sixteen feet.

モントリオールにある低価格の小さなインダストリアルスタイルのおしゃれなランドリークローゼット (左右配置の洗濯機・乾燥機、フラットパネル扉のキャビネット、中間色木目調キャビネット、木材カウンター、白い壁、無垢フローリング) の写真

The owners of this beautiful 1908 NE Portland home wanted to breathe new life into their unfinished basement and dysfunctional main-floor bathroom and mudroom. Our goal was to create comfortable and practical spaces, while staying true to the preferences of the homeowners and age of the home.
The existing half bathroom and mudroom were situated in what was originally an enclosed back porch. The homeowners wanted to create a full bathroom on the main floor, along with a functional mudroom off the back entrance. Our team completely gutted the space, reframed the walls, leveled the flooring, and installed upgraded amenities, including a solid surface shower, custom cabinetry, blue tile and marmoleum flooring, and Marvin wood windows.
In the basement, we created a laundry room, designated workshop and utility space, and a comfortable family area to shoot pool. The renovated spaces are now up-to-code with insulated and finished walls, heating & cooling, epoxy flooring, and refurbished windows.
The newly remodeled spaces achieve the homeowner's desire for function, comfort, and to preserve the unique quality & character of their 1908 residence.
ランドリールーム (レンガの床、コンクリートの床、無垢フローリング、白い壁) の写真
1