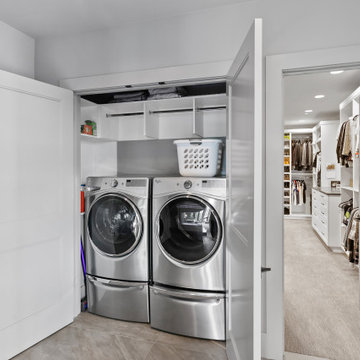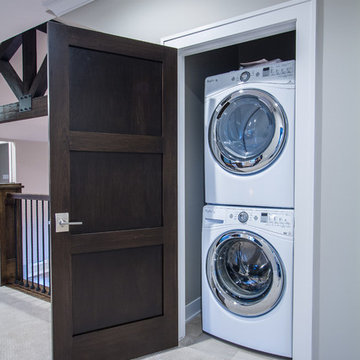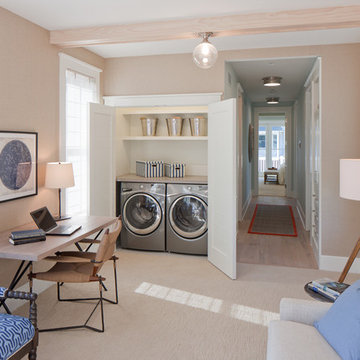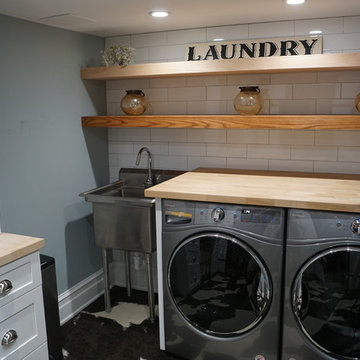ランドリールーム (竹フローリング、カーペット敷き) の写真
絞り込み:
資材コスト
並び替え:今日の人気順
写真 21〜40 枚目(全 152 枚)
1/3

Designer: Cameron Snyder & Judy Whalen; Photography: Dan Cutrona
ボストンにあるラグジュアリーな巨大なトラディショナルスタイルのおしゃれなランドリールーム (ガラス扉のキャビネット、濃色木目調キャビネット、カーペット敷き、左右配置の洗濯機・乾燥機、ベージュの床、茶色いキッチンカウンター) の写真
ボストンにあるラグジュアリーな巨大なトラディショナルスタイルのおしゃれなランドリールーム (ガラス扉のキャビネット、濃色木目調キャビネット、カーペット敷き、左右配置の洗濯機・乾燥機、ベージュの床、茶色いキッチンカウンター) の写真
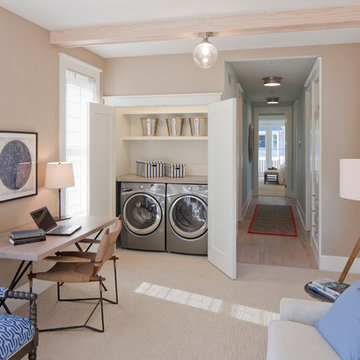
Point West at Macatawa Park
J. Visser Design
Insignia Homes
グランドラピッズにあるビーチスタイルのおしゃれなランドリークローゼット (ベージュの壁、カーペット敷き、左右配置の洗濯機・乾燥機、ベージュの床) の写真
グランドラピッズにあるビーチスタイルのおしゃれなランドリークローゼット (ベージュの壁、カーペット敷き、左右配置の洗濯機・乾燥機、ベージュの床) の写真

Picture Perfect House
シカゴにある高級な中くらいなトランジショナルスタイルのおしゃれな洗濯室 (L型、アンダーカウンターシンク、落し込みパネル扉のキャビネット、グレーのキャビネット、クオーツストーンカウンター、グレーの壁、カーペット敷き、上下配置の洗濯機・乾燥機、ベージュの床、白いキッチンカウンター) の写真
シカゴにある高級な中くらいなトランジショナルスタイルのおしゃれな洗濯室 (L型、アンダーカウンターシンク、落し込みパネル扉のキャビネット、グレーのキャビネット、クオーツストーンカウンター、グレーの壁、カーペット敷き、上下配置の洗濯機・乾燥機、ベージュの床、白いキッチンカウンター) の写真
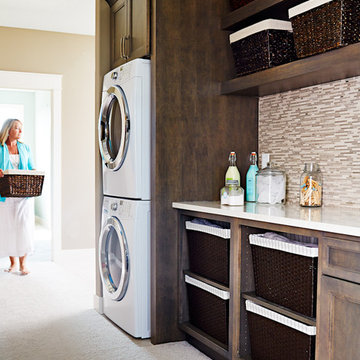
2014 Home Show Expo. Ground Breaker Homes, builder with interior design work by Van Nice Design. Cameron Sadeghpour Photography.
他の地域にある高級な中くらいなコンテンポラリースタイルのおしゃれな家事室 (I型、アンダーカウンターシンク、レイズドパネル扉のキャビネット、グレーのキャビネット、クオーツストーンカウンター、カーペット敷き、上下配置の洗濯機・乾燥機、茶色い壁) の写真
他の地域にある高級な中くらいなコンテンポラリースタイルのおしゃれな家事室 (I型、アンダーカウンターシンク、レイズドパネル扉のキャビネット、グレーのキャビネット、クオーツストーンカウンター、カーペット敷き、上下配置の洗濯機・乾燥機、茶色い壁) の写真
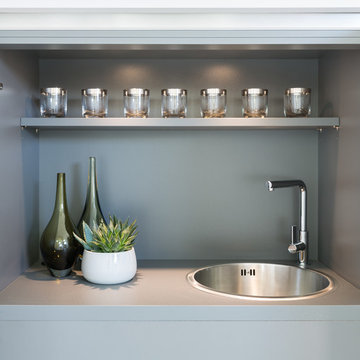
Hidden Tea Station for new build house. Lava Grey Interiors and Taupe Matt Doors.
Marcel Baumhauer da Silva - hausofsilva.com
グロスタシャーにある低価格の小さなコンテンポラリースタイルのおしゃれなランドリークローゼット (I型、シングルシンク、フラットパネル扉のキャビネット、グレーのキャビネット、ラミネートカウンター、ベージュの壁、カーペット敷き、グレーの床、グレーのキッチンカウンター) の写真
グロスタシャーにある低価格の小さなコンテンポラリースタイルのおしゃれなランドリークローゼット (I型、シングルシンク、フラットパネル扉のキャビネット、グレーのキャビネット、ラミネートカウンター、ベージュの壁、カーペット敷き、グレーの床、グレーのキッチンカウンター) の写真
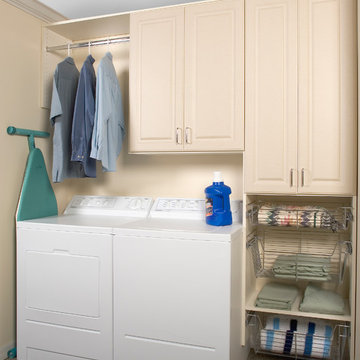
チャールストンにあるお手頃価格の中くらいなトラディショナルスタイルのおしゃれな洗濯室 (I型、レイズドパネル扉のキャビネット、ベージュのキャビネット、ベージュの壁、カーペット敷き、左右配置の洗濯機・乾燥機、茶色い床) の写真
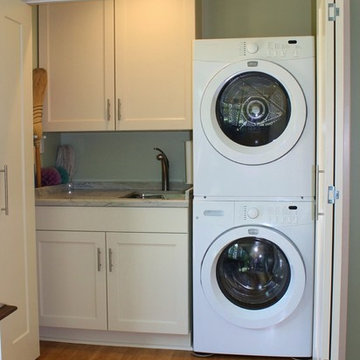
The laundry area was behind bi-fold doors, but did not function very well. By stacking the washer and dryer, space for a new base cabinet with a deep sink was created. A wall cabinet provides storage for the cleaning supplies. The mops and brooms are organized on a wall bracket. A new LED ceiling light was added. New, wider bi-fold doors were installed. The solid exterior door was replaced with a glass door to bring the outside, in.Mary Broerman, CCIDC
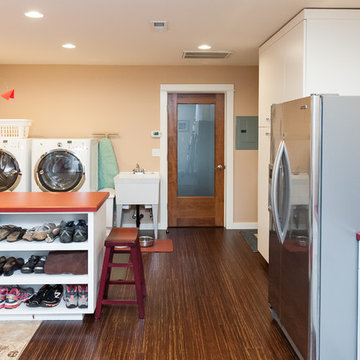
In addition to the kitchen remodel, we converted an existing garage into a laundry, entry, and additional kitchen storage space.
ポートランドにあるお手頃価格の中くらいなエクレクティックスタイルのおしゃれな家事室 (ll型、スロップシンク、フラットパネル扉のキャビネット、白いキャビネット、ラミネートカウンター、オレンジの壁、竹フローリング、左右配置の洗濯機・乾燥機) の写真
ポートランドにあるお手頃価格の中くらいなエクレクティックスタイルのおしゃれな家事室 (ll型、スロップシンク、フラットパネル扉のキャビネット、白いキャビネット、ラミネートカウンター、オレンジの壁、竹フローリング、左右配置の洗濯機・乾燥機) の写真
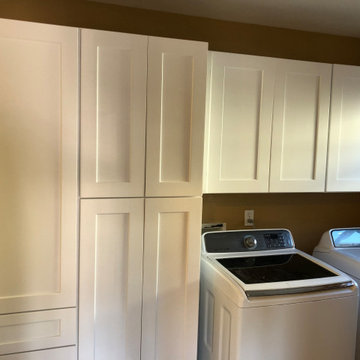
Semi-custom Shaker cabinets for laundry room.
デンバーにある低価格の小さなトランジショナルスタイルのおしゃれな洗濯室 (I型、シェーカースタイル扉のキャビネット、白いキャビネット、茶色い壁、竹フローリング、左右配置の洗濯機・乾燥機、グレーの床) の写真
デンバーにある低価格の小さなトランジショナルスタイルのおしゃれな洗濯室 (I型、シェーカースタイル扉のキャビネット、白いキャビネット、茶色い壁、竹フローリング、左右配置の洗濯機・乾燥機、グレーの床) の写真
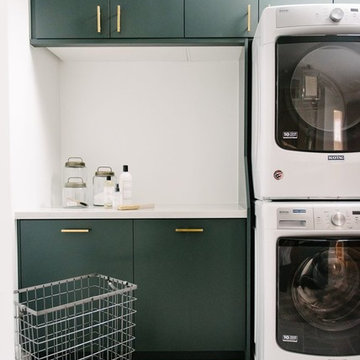
Shop the Look, See the Photo Tour here: https://www.studio-mcgee.com/search?q=Riverbottoms+remodel
Watch the Webisode:
https://www.youtube.com/playlist?list=PLFvc6K0dvK3camdK1QewUkZZL9TL9kmgy
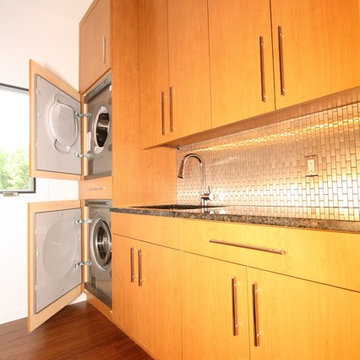
Space by Architectural Justice
www.architecturaljustice.com
クリーブランドにあるモダンスタイルのおしゃれなランドリールーム (ll型、アンダーカウンターシンク、フラットパネル扉のキャビネット、御影石カウンター、白い壁、竹フローリング、上下配置の洗濯機・乾燥機) の写真
クリーブランドにあるモダンスタイルのおしゃれなランドリールーム (ll型、アンダーカウンターシンク、フラットパネル扉のキャビネット、御影石カウンター、白い壁、竹フローリング、上下配置の洗濯機・乾燥機) の写真

オークランドにある高級な中くらいなコンテンポラリースタイルのおしゃれな家事室 (I型、アンダーカウンターシンク、シェーカースタイル扉のキャビネット、白いキャビネット、珪岩カウンター、白いキッチンパネル、木材のキッチンパネル、白い壁、カーペット敷き、洗濯乾燥機、グレーの床、白いキッチンカウンター、三角天井、塗装板張りの壁) の写真
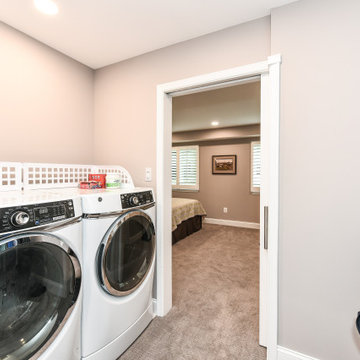
Schroeder Design/Build designed a large-scale room addition, creating an owner’s suite that included a primary bedroom, large walk-in closet, primary bathroom, and first floor laundry facility. The new layout was large enough to accommodate the client's primary living needs on the first floor.
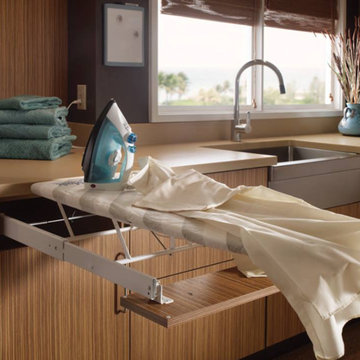
This kitchen offers the convenience of having everything you need at your disposal without compromising the appearance. It's features are built-in and can be collapsed and out of sight.

The landing now features a more accessible workstation courtesy of the modern addition. Taking advantage of headroom that was previously lost due to sloped ceilings, this cozy office nook boasts loads of natural light with nearby storage that keeps everything close at hand. Large doors to the right provide access to upper level laundry, making this task far more convenient for this active family.
The landing also features a bold wallpaper the client fell in love with. Two separate doors - one leading directly to the master bedroom and the other to the closet - balance the quirky pattern. Atop the stairs, the same wallpaper was used to wrap an access door creating the illusion of a piece of artwork. One would never notice the knob in the lower right corner which is used to easily open the door. This space was truly designed with every detail in mind to make the most of a small space.
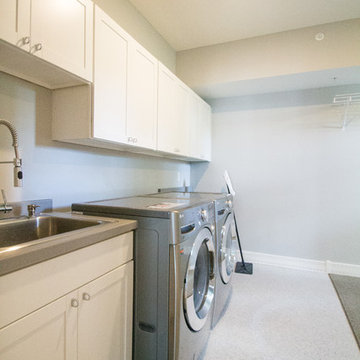
ミネアポリスにある高級な中くらいなモダンスタイルのおしゃれなランドリークローゼット (I型、ドロップインシンク、落し込みパネル扉のキャビネット、白いキャビネット、ラミネートカウンター、グレーの壁、カーペット敷き、左右配置の洗濯機・乾燥機) の写真
ランドリールーム (竹フローリング、カーペット敷き) の写真
2
