ランドリールーム (竹フローリング、カーペット敷き、L型) の写真
絞り込み:
資材コスト
並び替え:今日の人気順
写真 1〜20 枚目(全 21 枚)
1/4

Picture Perfect House
シカゴにある高級な中くらいなトランジショナルスタイルのおしゃれな洗濯室 (L型、落し込みパネル扉のキャビネット、グレーのキャビネット、クオーツストーンカウンター、上下配置の洗濯機・乾燥機、白いキッチンカウンター、アンダーカウンターシンク、グレーの壁、カーペット敷き、ベージュの床) の写真
シカゴにある高級な中くらいなトランジショナルスタイルのおしゃれな洗濯室 (L型、落し込みパネル扉のキャビネット、グレーのキャビネット、クオーツストーンカウンター、上下配置の洗濯機・乾燥機、白いキッチンカウンター、アンダーカウンターシンク、グレーの壁、カーペット敷き、ベージュの床) の写真
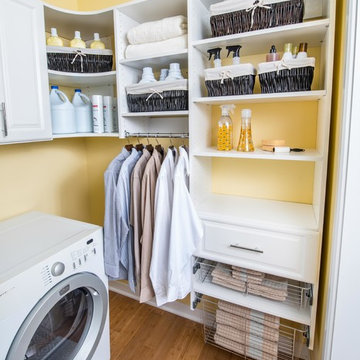
Made of furniture grade melamine, Organized Living Classica organizes spaces throughout the home. From closets, pantries, laundry rooms, office and more. Learn more about Classica;'s features and benefits here: http://organizedliving.com/home/products/classica/features-benefits
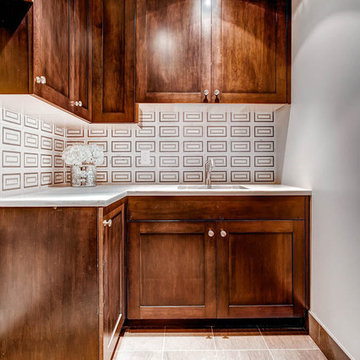
デンバーにあるラグジュアリーな中くらいなコンテンポラリースタイルのおしゃれな洗濯室 (L型、アンダーカウンターシンク、落し込みパネル扉のキャビネット、中間色木目調キャビネット、竹フローリング) の写真
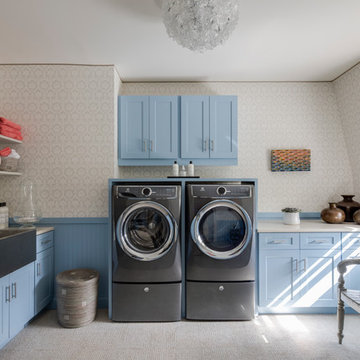
Design: Doreen Chambers Interiors
Appliances: Electrolux
ニューヨークにあるトランジショナルスタイルのおしゃれな洗濯室 (L型、エプロンフロントシンク、シェーカースタイル扉のキャビネット、青いキャビネット、ベージュの壁、カーペット敷き、左右配置の洗濯機・乾燥機、ベージュの床、ベージュのキッチンカウンター) の写真
ニューヨークにあるトランジショナルスタイルのおしゃれな洗濯室 (L型、エプロンフロントシンク、シェーカースタイル扉のキャビネット、青いキャビネット、ベージュの壁、カーペット敷き、左右配置の洗濯機・乾燥機、ベージュの床、ベージュのキッチンカウンター) の写真
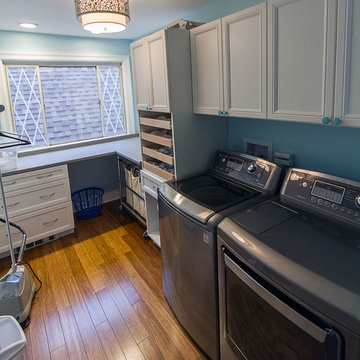
Rob Schwerdt
他の地域にある高級な中くらいなコンテンポラリースタイルのおしゃれな洗濯室 (L型、アンダーカウンターシンク、落し込みパネル扉のキャビネット、白いキャビネット、クオーツストーンカウンター、青い壁、竹フローリング、左右配置の洗濯機・乾燥機) の写真
他の地域にある高級な中くらいなコンテンポラリースタイルのおしゃれな洗濯室 (L型、アンダーカウンターシンク、落し込みパネル扉のキャビネット、白いキャビネット、クオーツストーンカウンター、青い壁、竹フローリング、左右配置の洗濯機・乾燥機) の写真
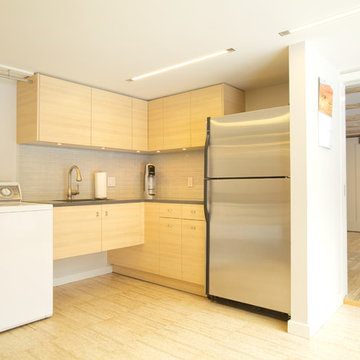
Thomas Robert Clarke
フィラデルフィアにある巨大なコンテンポラリースタイルのおしゃれな家事室 (L型、アンダーカウンターシンク、フラットパネル扉のキャビネット、淡色木目調キャビネット、ベージュの壁、竹フローリング、左右配置の洗濯機・乾燥機) の写真
フィラデルフィアにある巨大なコンテンポラリースタイルのおしゃれな家事室 (L型、アンダーカウンターシンク、フラットパネル扉のキャビネット、淡色木目調キャビネット、ベージュの壁、竹フローリング、左右配置の洗濯機・乾燥機) の写真
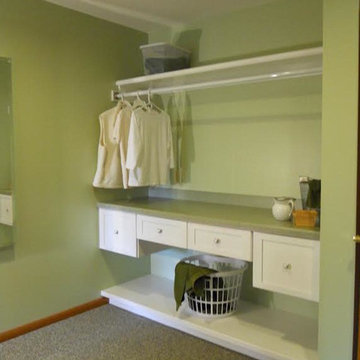
Custom laundry room with storage area for laundry baskets and hanging area as well as drawer storage. Counter for folding. Cabinets by Bauman Custom Woodworking.

The kitchen and dining room are part of a larger renovation and extension that saw the rear of this home transformed from a small, dark, many-roomed space into a large, bright, open-plan family haven. With a goal to re-invent the home to better suit the needs of the owners, the designer needed to consider making alterations to many rooms in the home including two bathrooms, a laundry, outdoor pergola and a section of hallway.
This was a large job with many facets to oversee and consider but, in Nouvelle’s favour was the fact that the company oversaw all aspects of the project including design, construction and project management. This meant all members of the team were in the communication loop which helped the project run smoothly.
To keep the rear of the home light and bright, the designer choose a warm white finish for the cabinets and benchtop which was highlighted by the bright turquoise tiled splashback. The rear wall was moved outwards and given a bay window shape to create a larger space with expanses of glass to the doors and walls which invite the natural light into the home and make indoor/outdoor entertaining so easy.
The laundry is a clever conversion of an existing outhouse and has given the structure a new lease on life. Stripped bare and re-fitted, the outhouse has been re-purposed to keep the historical exterior while provide a modern, functional interior. A new pergola adjacent to the laundry makes the perfect outside entertaining area and can be used almost year-round.
Inside the house, two bathrooms were renovated utilising the same funky floor tile with its modern, matte finish. Clever design means both bathrooms, although compact, are practical inclusions which help this family during the busy morning rush. In considering the renovation as a whole, it was determined necessary to reconfigure the hallway adjacent to the downstairs bathroom to create a new traffic flow through to the kitchen from the front door and enable a more practical kitchen design to be created.
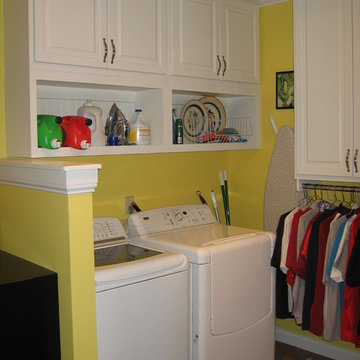
シンシナティにある中くらいなトラディショナルスタイルのおしゃれな家事室 (L型、レイズドパネル扉のキャビネット、白いキャビネット、黄色い壁、カーペット敷き、左右配置の洗濯機・乾燥機) の写真
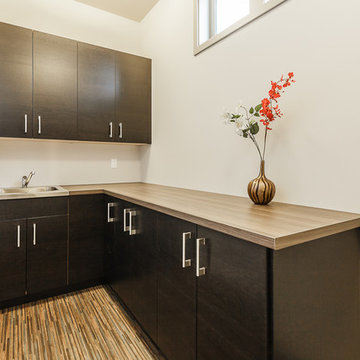
シアトルにある低価格のコンテンポラリースタイルのおしゃれな家事室 (L型、スロップシンク、フラットパネル扉のキャビネット、ラミネートカウンター、ベージュの壁、竹フローリング、目隠し付き洗濯機・乾燥機、ベージュのキッチンカウンター、濃色木目調キャビネット) の写真
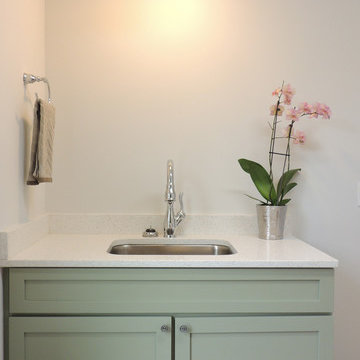
Cat McSwain, Maplestone Homes & Real Estate
シャーロットにあるお手頃価格の中くらいなカントリー風のおしゃれな家事室 (L型、アンダーカウンターシンク、シェーカースタイル扉のキャビネット、緑のキャビネット、木材カウンター、グレーの壁、竹フローリング、左右配置の洗濯機・乾燥機) の写真
シャーロットにあるお手頃価格の中くらいなカントリー風のおしゃれな家事室 (L型、アンダーカウンターシンク、シェーカースタイル扉のキャビネット、緑のキャビネット、木材カウンター、グレーの壁、竹フローリング、左右配置の洗濯機・乾燥機) の写真
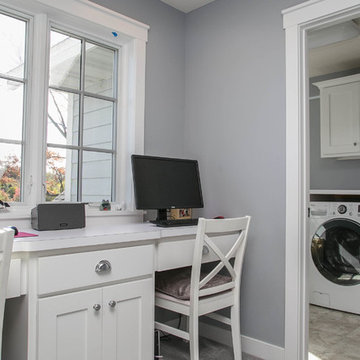
Multi-functioning is what LDK is all about! A laundry with office access allows you to do work or homework, and finish your laundry in no time!
ミネアポリスにあるトランジショナルスタイルのおしゃれな家事室 (L型、シェーカースタイル扉のキャビネット、白いキャビネット、ラミネートカウンター、グレーの壁、カーペット敷き、左右配置の洗濯機・乾燥機) の写真
ミネアポリスにあるトランジショナルスタイルのおしゃれな家事室 (L型、シェーカースタイル扉のキャビネット、白いキャビネット、ラミネートカウンター、グレーの壁、カーペット敷き、左右配置の洗濯機・乾燥機) の写真
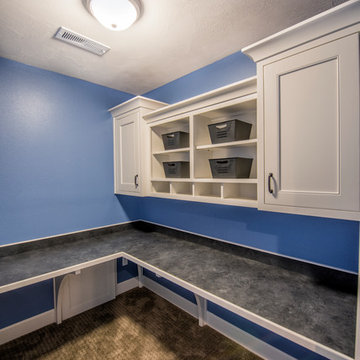
他の地域にある高級な広いモダンスタイルのおしゃれな家事室 (L型、白いキャビネット、青い壁、カーペット敷き、茶色い床、落し込みパネル扉のキャビネット) の写真
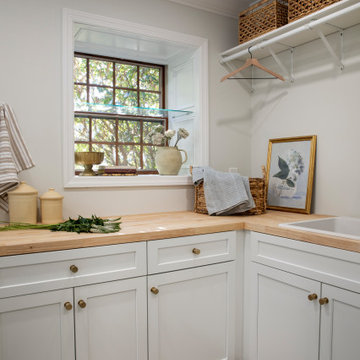
The ambitious reconfiguration of the first floor brought forth a remarkable transformation, shaping a space that seamlessly blends convenience and modern aesthetics. Walls were expertly repurposed to carve out a generous, open kitchen adorned with a sprawling island, becoming the vibrant heart of the home. This culinary haven, complete with ample seating, serves as a gathering point for cherished moments. Adjacent stands a walk-in pantry and a thoughtfully integrated laundry room, offering practicality without compromising elegance. Abundant shelving adorns the walls and island, creating a sanctuary for books and treasured items, while cleverly concealed storage solutions ensure a clutter-free environment. An expanded powder bath with the addition of a shower and tub is now conveniently connected to the guest room with a hallway entrance as well for easy access. This reimagined layout not only maximizes functionality but also breathes new life into the home, fostering an inviting and harmonious living space for both relaxation and entertainment.
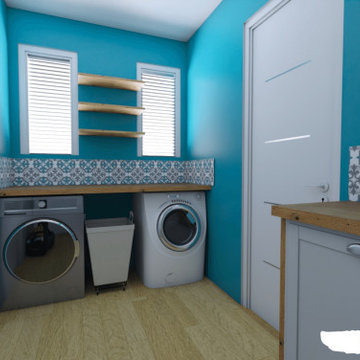
Et si on rêvait de vivre en bord de mer? Qui plus est, sur une belle île : la Guadeloupe, par exemple! Maureen et Nico l'ont fait! Ils ont décidé de faire construire cette belle villa sur l'île aux belles eaux et de se faire aider par WherDeco! Une réalisation totale qui ne manque pas de charme. Qu'en pensez-vous?
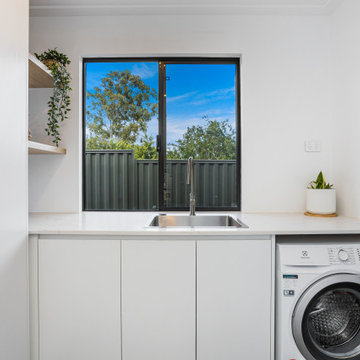
パースにある中くらいな北欧スタイルのおしゃれなランドリールーム (L型、シングルシンク、フラットパネル扉のキャビネット、白いキャビネット、クオーツストーンカウンター、白い壁、竹フローリング、白いキッチンカウンター) の写真
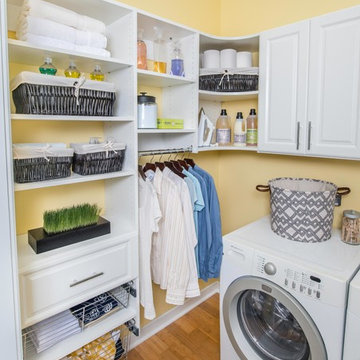
Organized Living Classica offers complete customization for laundry and utility rooms. Add slide out baskets, hanging space and drawers to designs for added organization. See more laundry room ideas here: http://organizedliving.com/home/get-inspired/areas-of-the-home/laundry

Picture Perfect House
シカゴにある高級な中くらいなトランジショナルスタイルのおしゃれな洗濯室 (L型、アンダーカウンターシンク、落し込みパネル扉のキャビネット、グレーのキャビネット、クオーツストーンカウンター、グレーの壁、カーペット敷き、上下配置の洗濯機・乾燥機、ベージュの床、白いキッチンカウンター) の写真
シカゴにある高級な中くらいなトランジショナルスタイルのおしゃれな洗濯室 (L型、アンダーカウンターシンク、落し込みパネル扉のキャビネット、グレーのキャビネット、クオーツストーンカウンター、グレーの壁、カーペット敷き、上下配置の洗濯機・乾燥機、ベージュの床、白いキッチンカウンター) の写真
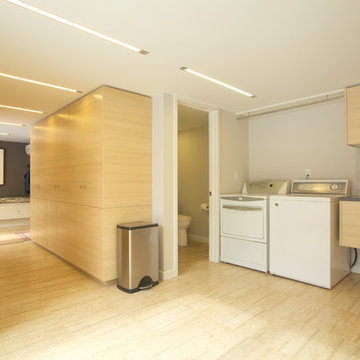
Thomas Robert Clarke
フィラデルフィアにある巨大なコンテンポラリースタイルのおしゃれな家事室 (L型、アンダーカウンターシンク、フラットパネル扉のキャビネット、淡色木目調キャビネット、ベージュの壁、竹フローリング、左右配置の洗濯機・乾燥機) の写真
フィラデルフィアにある巨大なコンテンポラリースタイルのおしゃれな家事室 (L型、アンダーカウンターシンク、フラットパネル扉のキャビネット、淡色木目調キャビネット、ベージュの壁、竹フローリング、左右配置の洗濯機・乾燥機) の写真
ランドリールーム (竹フローリング、カーペット敷き、L型) の写真
1
