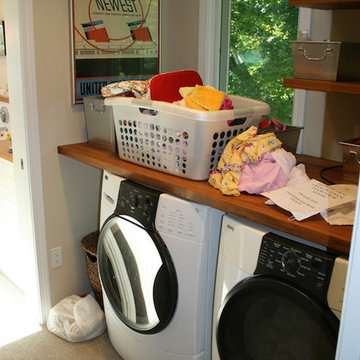ランドリールーム (木材カウンター、竹フローリング、カーペット敷き) の写真
絞り込み:
資材コスト
並び替え:今日の人気順
写真 1〜10 枚目(全 10 枚)
1/4
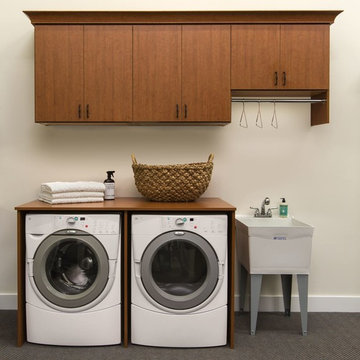
Wall mounted laundry cabinets and folding surface over washer and dryer. Color is Summer Flame. Built in 2015, Pennington, NJ 08534. Come see it in our showroom!

Harry Taylor
他の地域にある高級な小さなトランジショナルスタイルのおしゃれなランドリークローゼット (シェーカースタイル扉のキャビネット、白いキャビネット、木材カウンター、白い壁、カーペット敷き、左右配置の洗濯機・乾燥機) の写真
他の地域にある高級な小さなトランジショナルスタイルのおしゃれなランドリークローゼット (シェーカースタイル扉のキャビネット、白いキャビネット、木材カウンター、白い壁、カーペット敷き、左右配置の洗濯機・乾燥機) の写真
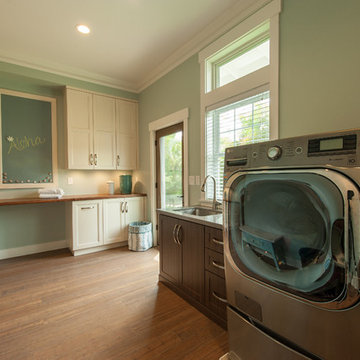
Photography: Augie Salbosa
ハワイにある中くらいなトランジショナルスタイルのおしゃれな家事室 (アンダーカウンターシンク、白いキャビネット、木材カウンター、緑の壁、竹フローリング、左右配置の洗濯機・乾燥機) の写真
ハワイにある中くらいなトランジショナルスタイルのおしゃれな家事室 (アンダーカウンターシンク、白いキャビネット、木材カウンター、緑の壁、竹フローリング、左右配置の洗濯機・乾燥機) の写真
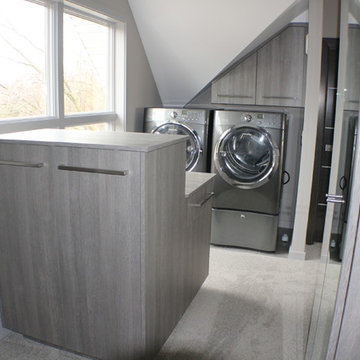
他の地域にある高級な中くらいなコンテンポラリースタイルのおしゃれなランドリークローゼット (フラットパネル扉のキャビネット、グレーのキャビネット、木材カウンター、グレーの壁、カーペット敷き、左右配置の洗濯機・乾燥機) の写真
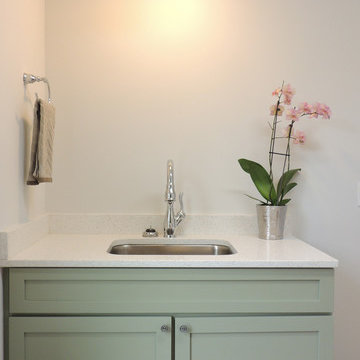
Cat McSwain, Maplestone Homes & Real Estate
シャーロットにあるお手頃価格の中くらいなカントリー風のおしゃれな家事室 (L型、アンダーカウンターシンク、シェーカースタイル扉のキャビネット、緑のキャビネット、木材カウンター、グレーの壁、竹フローリング、左右配置の洗濯機・乾燥機) の写真
シャーロットにあるお手頃価格の中くらいなカントリー風のおしゃれな家事室 (L型、アンダーカウンターシンク、シェーカースタイル扉のキャビネット、緑のキャビネット、木材カウンター、グレーの壁、竹フローリング、左右配置の洗濯機・乾燥機) の写真
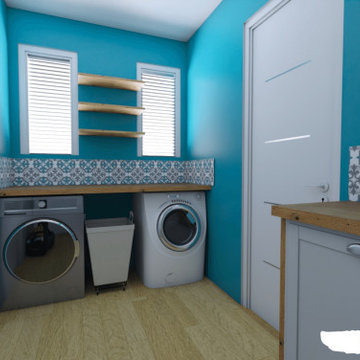
Et si on rêvait de vivre en bord de mer? Qui plus est, sur une belle île : la Guadeloupe, par exemple! Maureen et Nico l'ont fait! Ils ont décidé de faire construire cette belle villa sur l'île aux belles eaux et de se faire aider par WherDeco! Une réalisation totale qui ne manque pas de charme. Qu'en pensez-vous?
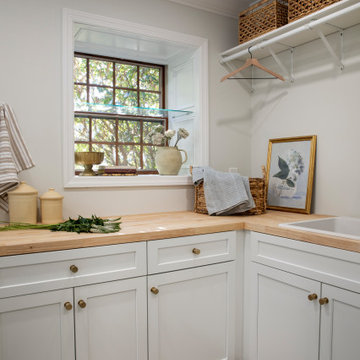
The ambitious reconfiguration of the first floor brought forth a remarkable transformation, shaping a space that seamlessly blends convenience and modern aesthetics. Walls were expertly repurposed to carve out a generous, open kitchen adorned with a sprawling island, becoming the vibrant heart of the home. This culinary haven, complete with ample seating, serves as a gathering point for cherished moments. Adjacent stands a walk-in pantry and a thoughtfully integrated laundry room, offering practicality without compromising elegance. Abundant shelving adorns the walls and island, creating a sanctuary for books and treasured items, while cleverly concealed storage solutions ensure a clutter-free environment. An expanded powder bath with the addition of a shower and tub is now conveniently connected to the guest room with a hallway entrance as well for easy access. This reimagined layout not only maximizes functionality but also breathes new life into the home, fostering an inviting and harmonious living space for both relaxation and entertainment.
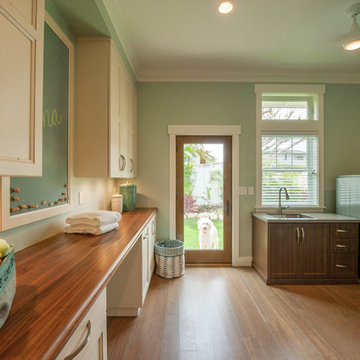
Spacious laundry that also serves as a pet area. Homeowner has plenty of storage with the beautiful cabinetry by Sollera Cabinets. The Grothouse wood cabinets add a very elegant touch.
Photographer: Augie Salbosa
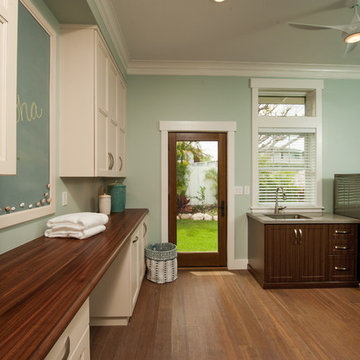
Spacious laundry that also serves as a pet area. Homeowner has plenty of storage with the beautiful cabinetry by Sollera Cabinets. The Grothouse wood cabinets add a very elegant touch.
Photographer: Augie Salbosa
ランドリールーム (木材カウンター、竹フローリング、カーペット敷き) の写真
1
