ランドリールーム (人工大理石カウンター、茶色い床、オレンジの床、白い床) の写真
絞り込み:
資材コスト
並び替え:今日の人気順
写真 1〜20 枚目(全 282 枚)
1/5
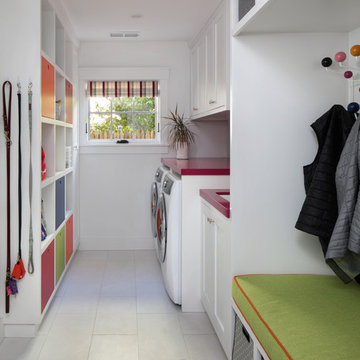
サンフランシスコにあるミッドセンチュリースタイルのおしゃれな家事室 (シェーカースタイル扉のキャビネット、白いキャビネット、人工大理石カウンター、白い壁、セラミックタイルの床、左右配置の洗濯機・乾燥機、白い床、赤いキッチンカウンター) の写真

Jeff McNamara Photography
ニューヨークにあるカントリー風のおしゃれな洗濯室 (アンダーカウンターシンク、白いキャビネット、人工大理石カウンター、緑の壁、セラミックタイルの床、左右配置の洗濯機・乾燥機、白い床、白いキッチンカウンター、インセット扉のキャビネット) の写真
ニューヨークにあるカントリー風のおしゃれな洗濯室 (アンダーカウンターシンク、白いキャビネット、人工大理石カウンター、緑の壁、セラミックタイルの床、左右配置の洗濯機・乾燥機、白い床、白いキッチンカウンター、インセット扉のキャビネット) の写真
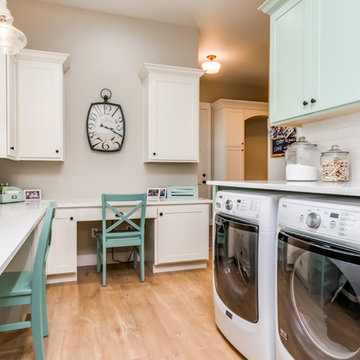
デンバーにある中くらいなカントリー風のおしゃれな家事室 (ll型、アンダーカウンターシンク、シェーカースタイル扉のキャビネット、白いキャビネット、人工大理石カウンター、ベージュの壁、無垢フローリング、左右配置の洗濯機・乾燥機、茶色い床、白いキッチンカウンター) の写真

Jenny Melick
シャーロットにある小さなトラディショナルスタイルのおしゃれなランドリールーム (人工大理石カウンター、左右配置の洗濯機・乾燥機、レイズドパネル扉のキャビネット、ll型、ドロップインシンク、白いキャビネット、赤い壁、無垢フローリング、茶色い床) の写真
シャーロットにある小さなトラディショナルスタイルのおしゃれなランドリールーム (人工大理石カウンター、左右配置の洗濯機・乾燥機、レイズドパネル扉のキャビネット、ll型、ドロップインシンク、白いキャビネット、赤い壁、無垢フローリング、茶色い床) の写真

ヒューストンにある高級な小さなトランジショナルスタイルのおしゃれな洗濯室 (アンダーカウンターシンク、シェーカースタイル扉のキャビネット、グレーのキャビネット、人工大理石カウンター、グレーの壁、磁器タイルの床、左右配置の洗濯機・乾燥機、白いキッチンカウンター、I型、茶色い床) の写真

アトランタにあるラグジュアリーな中くらいなトランジショナルスタイルのおしゃれな洗濯室 (アンダーカウンターシンク、グレーのキャビネット、人工大理石カウンター、グレーのキッチンパネル、木材のキッチンパネル、レンガの床、左右配置の洗濯機・乾燥機、茶色い床、グレーのキッチンカウンター、板張り壁) の写真

トロントにある高級な広いコンテンポラリースタイルのおしゃれな洗濯室 (コの字型、アンダーカウンターシンク、フラットパネル扉のキャビネット、白いキャビネット、人工大理石カウンター、グレーのキッチンパネル、磁器タイルのキッチンパネル、白い壁、磁器タイルの床、左右配置の洗濯機・乾燥機、白い床、白いキッチンカウンター) の写真

ロサンゼルスにある小さなモダンスタイルのおしゃれなランドリークローゼット (I型、シェーカースタイル扉のキャビネット、白いキャビネット、人工大理石カウンター、ベージュの壁、無垢フローリング、左右配置の洗濯機・乾燥機、茶色い床、白いキッチンカウンター) の写真

ニューヨークにある高級な小さなコンテンポラリースタイルのおしゃれなランドリークローゼット (I型、オープンシェルフ、白いキャビネット、人工大理石カウンター、白い壁、無垢フローリング、左右配置の洗濯機・乾燥機、茶色い床、白いキッチンカウンター) の写真
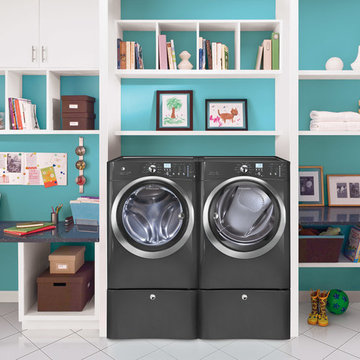
Featuring the latest in technology and design, Electrolux washers and dryers are innovative, intuitive and efficient.
ボストンにあるお手頃価格の中くらいなコンテンポラリースタイルのおしゃれな家事室 (I型、オープンシェルフ、白いキャビネット、人工大理石カウンター、青い壁、磁器タイルの床、左右配置の洗濯機・乾燥機、白い床) の写真
ボストンにあるお手頃価格の中くらいなコンテンポラリースタイルのおしゃれな家事室 (I型、オープンシェルフ、白いキャビネット、人工大理石カウンター、青い壁、磁器タイルの床、左右配置の洗濯機・乾燥機、白い床) の写真
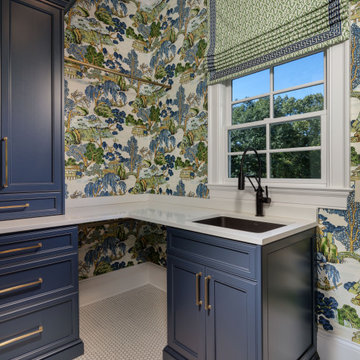
The cheerful, blue laundry room is as beautiful as it is functional with custom cabinets, a hanging drying station, hidden ironing board and steel undermount sink.
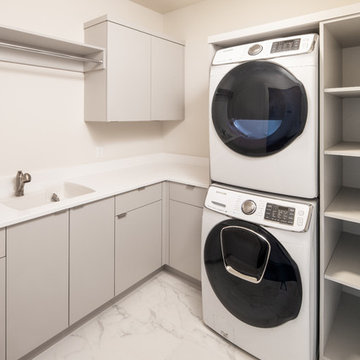
オマハにある中くらいなモダンスタイルのおしゃれな洗濯室 (L型、アンダーカウンターシンク、フラットパネル扉のキャビネット、グレーのキャビネット、人工大理石カウンター、白い壁、大理石の床、上下配置の洗濯機・乾燥機、白い床、白いキッチンカウンター) の写真

Apple green laundry room
サンフランシスコにあるコンテンポラリースタイルのおしゃれなランドリールーム (緑のキャビネット、人工大理石カウンター、上下配置の洗濯機・乾燥機、アンダーカウンターシンク、茶色い床、白いキッチンカウンター) の写真
サンフランシスコにあるコンテンポラリースタイルのおしゃれなランドリールーム (緑のキャビネット、人工大理石カウンター、上下配置の洗濯機・乾燥機、アンダーカウンターシンク、茶色い床、白いキッチンカウンター) の写真
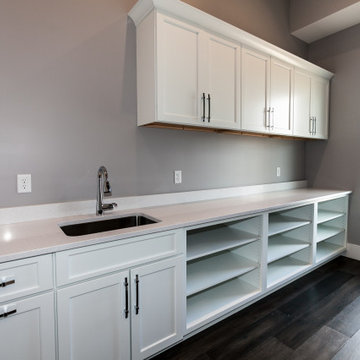
Custom white cabinetry, a small sink, and lots of cubbbies with storage complete this custom laundry room.
ソルトレイクシティにある中くらいなミッドセンチュリースタイルのおしゃれな家事室 (ll型、アンダーカウンターシンク、シェーカースタイル扉のキャビネット、白いキャビネット、人工大理石カウンター、グレーの壁、濃色無垢フローリング、茶色い床、白いキッチンカウンター) の写真
ソルトレイクシティにある中くらいなミッドセンチュリースタイルのおしゃれな家事室 (ll型、アンダーカウンターシンク、シェーカースタイル扉のキャビネット、白いキャビネット、人工大理石カウンター、グレーの壁、濃色無垢フローリング、茶色い床、白いキッチンカウンター) の写真
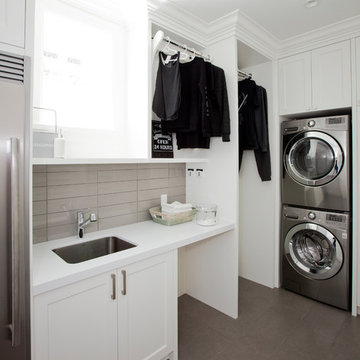
バンクーバーにある中くらいなトランジショナルスタイルのおしゃれな洗濯室 (コの字型、アンダーカウンターシンク、落し込みパネル扉のキャビネット、白いキャビネット、人工大理石カウンター、白い壁、磁器タイルの床、上下配置の洗濯機・乾燥機、茶色い床) の写真

オレンジカウンティにある高級な中くらいなコンテンポラリースタイルのおしゃれな洗濯室 (コの字型、アンダーカウンターシンク、シェーカースタイル扉のキャビネット、白いキャビネット、人工大理石カウンター、グレーの壁、濃色無垢フローリング、上下配置の洗濯機・乾燥機、茶色い床) の写真
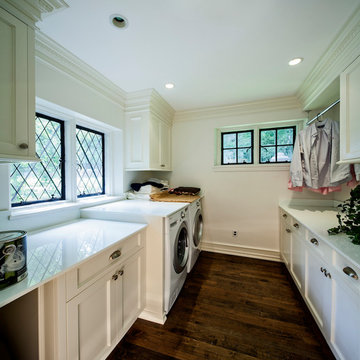
ニューヨークにある小さなモダンスタイルのおしゃれな洗濯室 (ll型、アンダーカウンターシンク、落し込みパネル扉のキャビネット、白いキャビネット、人工大理石カウンター、白い壁、濃色無垢フローリング、左右配置の洗濯機・乾燥機、茶色い床、白いキッチンカウンター) の写真

シドニーにあるお手頃価格の小さなコンテンポラリースタイルのおしゃれなランドリークローゼット (I型、ドロップインシンク、白いキャビネット、人工大理石カウンター、白いキッチンパネル、セラミックタイルのキッチンパネル、白い壁、磁器タイルの床、上下配置の洗濯機・乾燥機、白い床、白いキッチンカウンター) の写真

他の地域にある中くらいなカントリー風のおしゃれな洗濯室 (フラットパネル扉のキャビネット、白いキャビネット、人工大理石カウンター、グレーのキッチンパネル、モザイクタイルのキッチンパネル、白い壁、磁器タイルの床、左右配置の洗濯機・乾燥機、茶色い床、グレーのキッチンカウンター) の写真

This 3 storey mid-terrace townhouse on the Harringay Ladder was in desperate need for some modernisation and general recuperation, having not been altered for several decades.
We were appointed to reconfigure and completely overhaul the outrigger over two floors which included new kitchen/dining and replacement conservatory to the ground with bathroom, bedroom & en-suite to the floor above.
Like all our projects we considered a variety of layouts and paid close attention to the form of the new extension to replace the uPVC conservatory to the rear garden. Conceived as a garden room, this space needed to be flexible forming an extension to the kitchen, containing utilities, storage and a nursery for plants but a space that could be closed off with when required, which led to discrete glazed pocket sliding doors to retain natural light.
We made the most of the north-facing orientation by adopting a butterfly roof form, typical to the London terrace, and introduced high-level clerestory windows, reaching up like wings to bring in morning and evening sunlight. An entirely bespoke glazed roof, double glazed panels supported by exposed Douglas fir rafters, provides an abundance of light at the end of the spacial sequence, a threshold space between the kitchen and the garden.
The orientation also meant it was essential to enhance the thermal performance of the un-insulated and damp masonry structure so we introduced insulation to the roof, floor and walls, installed passive ventilation which increased the efficiency of the external envelope.
A predominantly timber-based material palette of ash veneered plywood, for the garden room walls and new cabinets throughout, douglas fir doors and windows and structure, and an oak engineered floor all contribute towards creating a warm and characterful space.
ランドリールーム (人工大理石カウンター、茶色い床、オレンジの床、白い床) の写真
1