ランドリールーム (珪岩カウンター、磁器タイルの床、マルチカラーの床) の写真
絞り込み:
資材コスト
並び替え:今日の人気順
写真 1〜20 枚目(全 48 枚)
1/4

The walk-through laundry entrance from the garage to the kitchen is both stylish and functional. We created several drop zones for life's accessories and a beautiful space for our clients to complete their laundry.
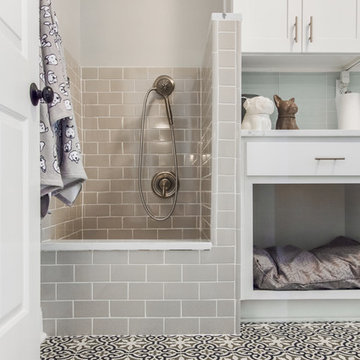
Laundry room/ Dog shower. Beautiful gray subway tile. White shaker cabinets and mosaics floors.
ヒューストンにある高級な中くらいなトランジショナルスタイルのおしゃれなランドリークローゼット (I型、シェーカースタイル扉のキャビネット、白いキャビネット、珪岩カウンター、グレーの壁、磁器タイルの床、上下配置の洗濯機・乾燥機、マルチカラーの床、白いキッチンカウンター) の写真
ヒューストンにある高級な中くらいなトランジショナルスタイルのおしゃれなランドリークローゼット (I型、シェーカースタイル扉のキャビネット、白いキャビネット、珪岩カウンター、グレーの壁、磁器タイルの床、上下配置の洗濯機・乾燥機、マルチカラーの床、白いキッチンカウンター) の写真

This home built in 2000 was dark and the kitchen was partially closed off. They wanted to open it up to the outside and update the kitchen and entertaining spaces. We removed a wall between the living room and kitchen and added sliders to the backyard. The beautiful Openseas painted cabinets definitely add a stylish element to this previously dark brown kitchen. Removing the big, bulky, dark built-ins in the living room also brightens up the overall space.
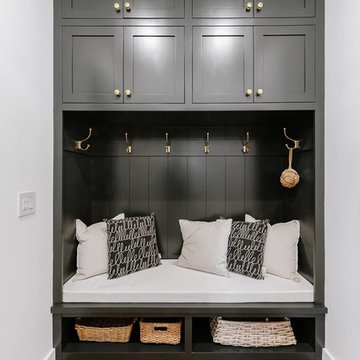
Project photographer-Therese Hyde This photo features the laundry room with cubbies.
ロサンゼルスにある高級な中くらいなカントリー風のおしゃれな洗濯室 (ll型、アンダーカウンターシンク、フラットパネル扉のキャビネット、ベージュのキャビネット、珪岩カウンター、白い壁、磁器タイルの床、左右配置の洗濯機・乾燥機、マルチカラーの床、グレーのキッチンカウンター) の写真
ロサンゼルスにある高級な中くらいなカントリー風のおしゃれな洗濯室 (ll型、アンダーカウンターシンク、フラットパネル扉のキャビネット、ベージュのキャビネット、珪岩カウンター、白い壁、磁器タイルの床、左右配置の洗濯機・乾燥機、マルチカラーの床、グレーのキッチンカウンター) の写真

ニューヨークにある広いシャビーシック調のおしゃれな家事室 (コの字型、エプロンフロントシンク、シェーカースタイル扉のキャビネット、珪岩カウンター、黒いキッチンパネル、クオーツストーンのキッチンパネル、ベージュの壁、磁器タイルの床、左右配置の洗濯機・乾燥機、マルチカラーの床、黒いキッチンカウンター、淡色木目調キャビネット、羽目板の壁) の写真
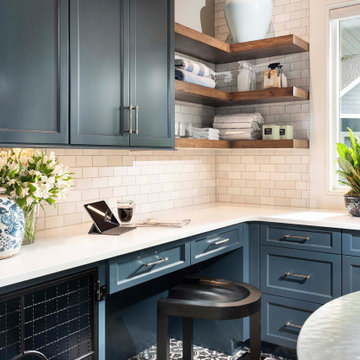
他の地域にあるラグジュアリーな巨大なトラディショナルスタイルのおしゃれな洗濯室 (コの字型、アンダーカウンターシンク、青いキャビネット、珪岩カウンター、白いキッチンパネル、サブウェイタイルのキッチンパネル、磁器タイルの床、左右配置の洗濯機・乾燥機、マルチカラーの床、白いキッチンカウンター) の写真

デンバーにあるラグジュアリーな巨大なカントリー風のおしゃれな洗濯室 (コの字型、アンダーカウンターシンク、シェーカースタイル扉のキャビネット、白いキャビネット、珪岩カウンター、ベージュキッチンパネル、磁器タイルのキッチンパネル、ベージュの壁、磁器タイルの床、上下配置の洗濯機・乾燥機、マルチカラーの床、白いキッチンカウンター、板張り壁) の写真
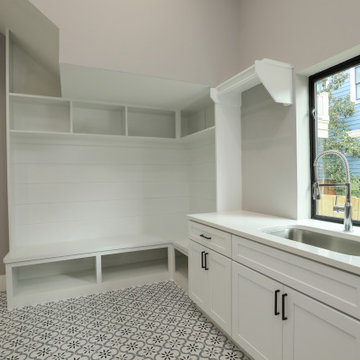
Beautiful patterned MSI Azila tile, custom built mudroom with seating and cubbies, SW6002 Essential gray wall color, quartz counters, Vigo pre-rinse faucet, huge sink, area for hanging hand washed clothing, laundry shoot from upstairs, large casement window.

We see so many beautiful homes in so many amazing locations, but every now and then we step into a home that really does take our breath away!
Located on the most wonderfully serene country lane in the heart of East Sussex, Mr & Mrs Carter's home really is one of a kind. A period property originally built in the 14th century, it holds so much incredible history, and has housed many families over the hundreds of years. Burlanes were commissioned to design, create and install the kitchen and utility room, and a number of other rooms in the home, including the family bathroom, the master en-suite and dressing room, and bespoke shoe storage for the entrance hall.
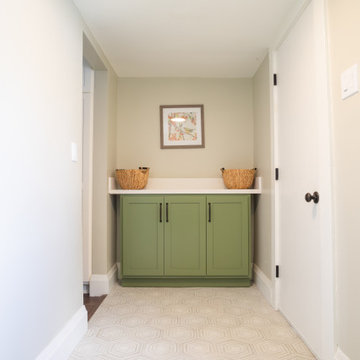
This laundry room has handmade floor tile and custom green cabinetry with plenty of storage.
ロサンゼルスにある小さなトラディショナルスタイルのおしゃれなランドリールーム (シェーカースタイル扉のキャビネット、緑のキャビネット、珪岩カウンター、磁器タイルの床、マルチカラーの床) の写真
ロサンゼルスにある小さなトラディショナルスタイルのおしゃれなランドリールーム (シェーカースタイル扉のキャビネット、緑のキャビネット、珪岩カウンター、磁器タイルの床、マルチカラーの床) の写真
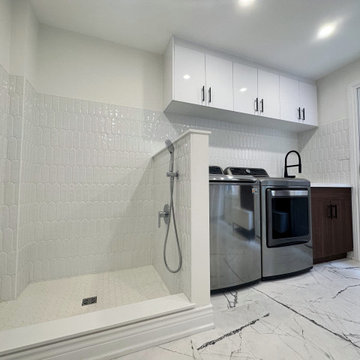
This space was previously divided into 2 rooms, an office, and a laundry room. The clients wanted a larger laundry room so we took out the partition wall between the existing laundry and home office, and made 1 large laundry room with lots of counter space and storage. We also incorporated a doggy washing station as the client requested. To add some warmth to the space we decided to do walnut base cabinetry throughout, and selected tiles that had a touch of bronze and gold. The long fish scale backsplash tiles help add life and texture to the rest of the space.

The unique utility sink adds interest and color to the new laundry/craft room.
インディアナポリスにあるラグジュアリーな広いトラディショナルスタイルのおしゃれな家事室 (コの字型、スロップシンク、落し込みパネル扉のキャビネット、緑のキャビネット、珪岩カウンター、ベージュの壁、磁器タイルの床、上下配置の洗濯機・乾燥機、マルチカラーの床、白いキッチンカウンター) の写真
インディアナポリスにあるラグジュアリーな広いトラディショナルスタイルのおしゃれな家事室 (コの字型、スロップシンク、落し込みパネル扉のキャビネット、緑のキャビネット、珪岩カウンター、ベージュの壁、磁器タイルの床、上下配置の洗濯機・乾燥機、マルチカラーの床、白いキッチンカウンター) の写真
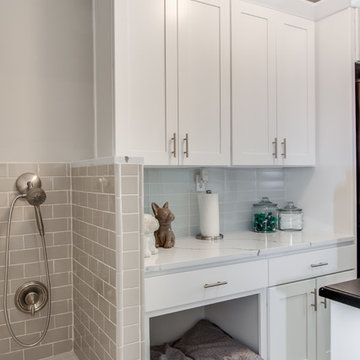
Laundry room/ Dog shower. Beautiful gray subway tile. White shaker cabinets and mosaics floors.
ヒューストンにある高級な中くらいなトランジショナルスタイルのおしゃれなランドリークローゼット (I型、シェーカースタイル扉のキャビネット、白いキャビネット、珪岩カウンター、グレーの壁、磁器タイルの床、上下配置の洗濯機・乾燥機、マルチカラーの床、白いキッチンカウンター) の写真
ヒューストンにある高級な中くらいなトランジショナルスタイルのおしゃれなランドリークローゼット (I型、シェーカースタイル扉のキャビネット、白いキャビネット、珪岩カウンター、グレーの壁、磁器タイルの床、上下配置の洗濯機・乾燥機、マルチカラーの床、白いキッチンカウンター) の写真
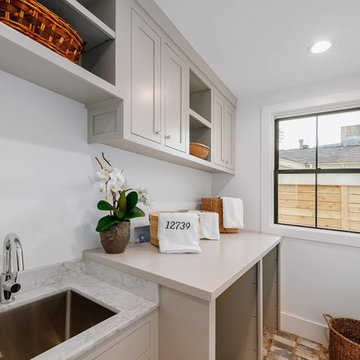
Project photographer-Therese Hyde This photo features the laundry room with built-ins for front load machines.
ロサンゼルスにある高級な中くらいなカントリー風のおしゃれな洗濯室 (ll型、アンダーカウンターシンク、フラットパネル扉のキャビネット、ベージュのキャビネット、珪岩カウンター、白い壁、磁器タイルの床、左右配置の洗濯機・乾燥機、マルチカラーの床、グレーのキッチンカウンター) の写真
ロサンゼルスにある高級な中くらいなカントリー風のおしゃれな洗濯室 (ll型、アンダーカウンターシンク、フラットパネル扉のキャビネット、ベージュのキャビネット、珪岩カウンター、白い壁、磁器タイルの床、左右配置の洗濯機・乾燥機、マルチカラーの床、グレーのキッチンカウンター) の写真
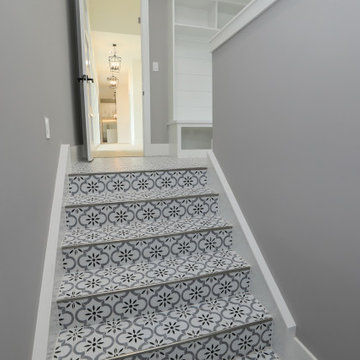
Beautiful patterned MSI Azila tile, custom built mudroom with seating and cubbies, SW6002 Essential gray wall color, quartz counters, Vigo pre-rinse faucet, huge sink, area for hanging hand washed clothing, laundry shoot from upstairs, large casement window.
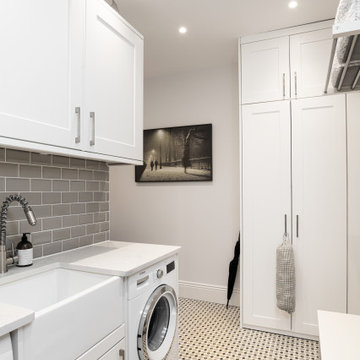
ロンドンにある中くらいなトランジショナルスタイルのおしゃれな家事室 (L型、エプロンフロントシンク、落し込みパネル扉のキャビネット、白いキャビネット、珪岩カウンター、白い壁、磁器タイルの床、左右配置の洗濯機・乾燥機、マルチカラーの床、白いキッチンカウンター) の写真
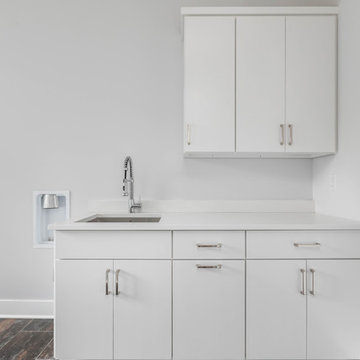
インディアナポリスにあるお手頃価格の広いモダンスタイルのおしゃれな家事室 (ll型、アンダーカウンターシンク、フラットパネル扉のキャビネット、白いキャビネット、珪岩カウンター、白い壁、磁器タイルの床、左右配置の洗濯機・乾燥機、マルチカラーの床、白いキッチンカウンター) の写真
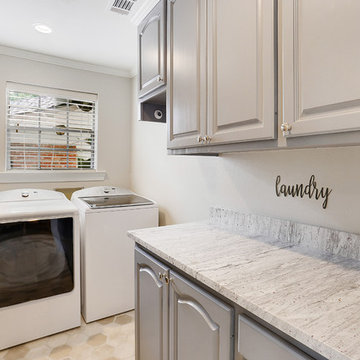
ニューオリンズにある中くらいなトラディショナルスタイルのおしゃれなランドリールーム (レイズドパネル扉のキャビネット、グレーのキャビネット、珪岩カウンター、ベージュの壁、磁器タイルの床、左右配置の洗濯機・乾燥機、マルチカラーの床) の写真
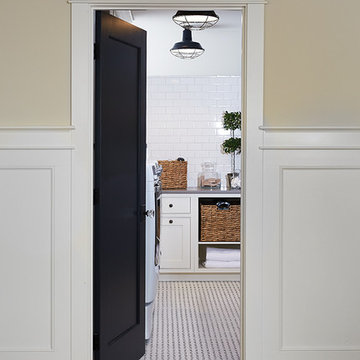
The best of the past and present meet in this distinguished design. Custom craftsmanship and distinctive detailing give this lakefront residence its vintage flavor while an open and light-filled floor plan clearly mark it as contemporary. With its interesting shingled roof lines, abundant windows with decorative brackets and welcoming porch, the exterior takes in surrounding views while the interior meets and exceeds contemporary expectations of ease and comfort. The main level features almost 3,000 square feet of open living, from the charming entry with multiple window seats and built-in benches to the central 15 by 22-foot kitchen, 22 by 18-foot living room with fireplace and adjacent dining and a relaxing, almost 300-square-foot screened-in porch. Nearby is a private sitting room and a 14 by 15-foot master bedroom with built-ins and a spa-style double-sink bath with a beautiful barrel-vaulted ceiling. The main level also includes a work room and first floor laundry, while the 2,165-square-foot second level includes three bedroom suites, a loft and a separate 966-square-foot guest quarters with private living area, kitchen and bedroom. Rounding out the offerings is the 1,960-square-foot lower level, where you can rest and recuperate in the sauna after a workout in your nearby exercise room. Also featured is a 21 by 18-family room, a 14 by 17-square-foot home theater, and an 11 by 12-foot guest bedroom suite.
Photography: Ashley Avila Photography & Fulview Builder: J. Peterson Homes Interior Design: Vision Interiors by Visbeen
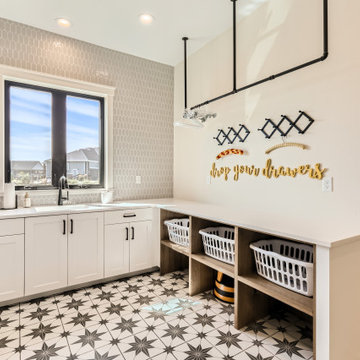
デンバーにあるラグジュアリーな巨大なカントリー風のおしゃれな洗濯室 (コの字型、アンダーカウンターシンク、シェーカースタイル扉のキャビネット、白いキャビネット、珪岩カウンター、ベージュキッチンパネル、磁器タイルのキッチンパネル、ベージュの壁、磁器タイルの床、上下配置の洗濯機・乾燥機、マルチカラーの床、白いキッチンカウンター、板張り壁) の写真
ランドリールーム (珪岩カウンター、磁器タイルの床、マルチカラーの床) の写真
1