ランドリールーム (大理石カウンター、緑の壁、マルチカラーの壁) の写真
絞り込み:
資材コスト
並び替え:今日の人気順
写真 1〜20 枚目(全 61 枚)
1/4

The Gambrel Roof Home is a dutch colonial design with inspiration from the East Coast. Designed from the ground up by our team - working closely with architect and builder, we created a classic American home with fantastic street appeal
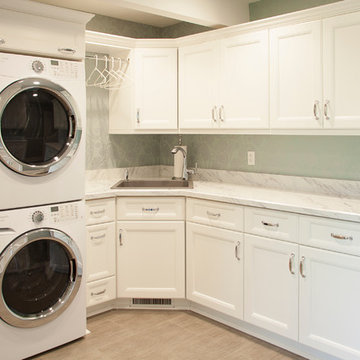
シカゴにあるコンテンポラリースタイルのおしゃれなランドリールーム (アンダーカウンターシンク、落し込みパネル扉のキャビネット、白いキャビネット、大理石カウンター、緑の壁、合板フローリング、上下配置の洗濯機・乾燥機) の写真

チャールストンにあるラグジュアリーな中くらいなビーチスタイルのおしゃれな洗濯室 (ll型、緑のキャビネット、大理石カウンター、緑のキッチンパネル、モザイクタイルのキッチンパネル、緑の壁、淡色無垢フローリング、左右配置の洗濯機・乾燥機、茶色い床、マルチカラーのキッチンカウンター) の写真

This 1930's Barrington Hills farmhouse was in need of some TLC when it was purchased by this southern family of five who planned to make it their new home. The renovation taken on by Advance Design Studio's designer Scott Christensen and master carpenter Justin Davis included a custom porch, custom built in cabinetry in the living room and children's bedrooms, 2 children's on-suite baths, a guest powder room, a fabulous new master bath with custom closet and makeup area, a new upstairs laundry room, a workout basement, a mud room, new flooring and custom wainscot stairs with planked walls and ceilings throughout the home.
The home's original mechanicals were in dire need of updating, so HVAC, plumbing and electrical were all replaced with newer materials and equipment. A dramatic change to the exterior took place with the addition of a quaint standing seam metal roofed farmhouse porch perfect for sipping lemonade on a lazy hot summer day.
In addition to the changes to the home, a guest house on the property underwent a major transformation as well. Newly outfitted with updated gas and electric, a new stacking washer/dryer space was created along with an updated bath complete with a glass enclosed shower, something the bath did not previously have. A beautiful kitchenette with ample cabinetry space, refrigeration and a sink was transformed as well to provide all the comforts of home for guests visiting at the classic cottage retreat.
The biggest design challenge was to keep in line with the charm the old home possessed, all the while giving the family all the convenience and efficiency of modern functioning amenities. One of the most interesting uses of material was the porcelain "wood-looking" tile used in all the baths and most of the home's common areas. All the efficiency of porcelain tile, with the nostalgic look and feel of worn and weathered hardwood floors. The home’s casual entry has an 8" rustic antique barn wood look porcelain tile in a rich brown to create a warm and welcoming first impression.
Painted distressed cabinetry in muted shades of gray/green was used in the powder room to bring out the rustic feel of the space which was accentuated with wood planked walls and ceilings. Fresh white painted shaker cabinetry was used throughout the rest of the rooms, accentuated by bright chrome fixtures and muted pastel tones to create a calm and relaxing feeling throughout the home.
Custom cabinetry was designed and built by Advance Design specifically for a large 70” TV in the living room, for each of the children’s bedroom’s built in storage, custom closets, and book shelves, and for a mudroom fit with custom niches for each family member by name.
The ample master bath was fitted with double vanity areas in white. A generous shower with a bench features classic white subway tiles and light blue/green glass accents, as well as a large free standing soaking tub nestled under a window with double sconces to dim while relaxing in a luxurious bath. A custom classic white bookcase for plush towels greets you as you enter the sanctuary bath.

This estate is a transitional home that blends traditional architectural elements with clean-lined furniture and modern finishes. The fine balance of curved and straight lines results in an uncomplicated design that is both comfortable and relaxing while still sophisticated and refined. The red-brick exterior façade showcases windows that assure plenty of light. Once inside, the foyer features a hexagonal wood pattern with marble inlays and brass borders which opens into a bright and spacious interior with sumptuous living spaces. The neutral silvery grey base colour palette is wonderfully punctuated by variations of bold blue, from powder to robin’s egg, marine and royal. The anything but understated kitchen makes a whimsical impression, featuring marble counters and backsplashes, cherry blossom mosaic tiling, powder blue custom cabinetry and metallic finishes of silver, brass, copper and rose gold. The opulent first-floor powder room with gold-tiled mosaic mural is a visual feast.
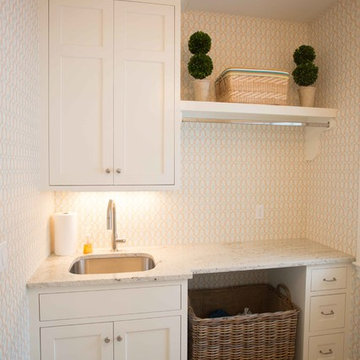
サンディエゴにある高級な中くらいなトランジショナルスタイルのおしゃれな洗濯室 (アンダーカウンターシンク、落し込みパネル扉のキャビネット、白いキャビネット、大理石カウンター、マルチカラーの壁、磁器タイルの床、左右配置の洗濯機・乾燥機) の写真
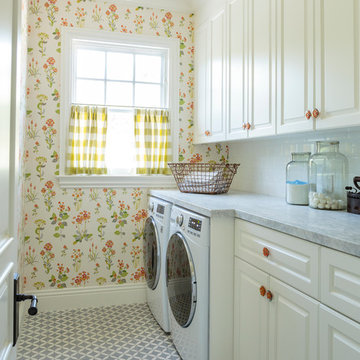
Mark Lohman
ロサンゼルスにある中くらいなトラディショナルスタイルのおしゃれな洗濯室 (レイズドパネル扉のキャビネット、白いキャビネット、大理石カウンター、コンクリートの床、左右配置の洗濯機・乾燥機、I型、マルチカラーの壁) の写真
ロサンゼルスにある中くらいなトラディショナルスタイルのおしゃれな洗濯室 (レイズドパネル扉のキャビネット、白いキャビネット、大理石カウンター、コンクリートの床、左右配置の洗濯機・乾燥機、I型、マルチカラーの壁) の写真
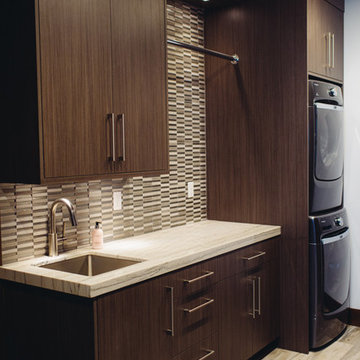
virginiarobertsphotography.com
ソルトレイクシティにある中くらいなトランジショナルスタイルのおしゃれな洗濯室 (アンダーカウンターシンク、濃色木目調キャビネット、上下配置の洗濯機・乾燥機、L型、フラットパネル扉のキャビネット、大理石カウンター、マルチカラーの壁、濃色無垢フローリング) の写真
ソルトレイクシティにある中くらいなトランジショナルスタイルのおしゃれな洗濯室 (アンダーカウンターシンク、濃色木目調キャビネット、上下配置の洗濯機・乾燥機、L型、フラットパネル扉のキャビネット、大理石カウンター、マルチカラーの壁、濃色無垢フローリング) の写真

Bedell Photography
www.bedellphoto.smugmug.com
ポートランドにあるラグジュアリーな広いエクレクティックスタイルのおしゃれな家事室 (コの字型、アンダーカウンターシンク、レイズドパネル扉のキャビネット、大理石カウンター、緑の壁、テラコッタタイルの床、左右配置の洗濯機・乾燥機、グレーのキャビネット) の写真
ポートランドにあるラグジュアリーな広いエクレクティックスタイルのおしゃれな家事室 (コの字型、アンダーカウンターシンク、レイズドパネル扉のキャビネット、大理石カウンター、緑の壁、テラコッタタイルの床、左右配置の洗濯機・乾燥機、グレーのキャビネット) の写真

Laundry Room
マイアミにあるラグジュアリーな中くらいなコンテンポラリースタイルのおしゃれな家事室 (ll型、一体型シンク、オープンシェルフ、中間色木目調キャビネット、大理石カウンター、マルチカラーの壁、無垢フローリング、目隠し付き洗濯機・乾燥機、茶色い床、ベージュのキッチンカウンター) の写真
マイアミにあるラグジュアリーな中くらいなコンテンポラリースタイルのおしゃれな家事室 (ll型、一体型シンク、オープンシェルフ、中間色木目調キャビネット、大理石カウンター、マルチカラーの壁、無垢フローリング、目隠し付き洗濯機・乾燥機、茶色い床、ベージュのキッチンカウンター) の写真

チャールストンにあるラグジュアリーな小さな地中海スタイルのおしゃれな洗濯室 (ll型、緑のキャビネット、大理石カウンター、緑のキッチンパネル、モザイクタイルのキッチンパネル、緑の壁、淡色無垢フローリング、左右配置の洗濯機・乾燥機、茶色い床、マルチカラーのキッチンカウンター) の写真
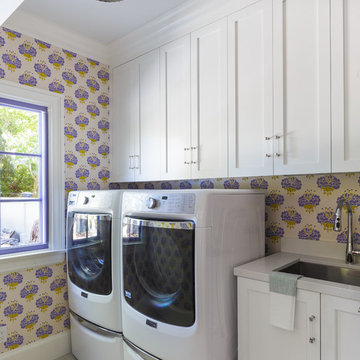
サンフランシスコにあるトラディショナルスタイルのおしゃれな洗濯室 (アンダーカウンターシンク、シェーカースタイル扉のキャビネット、白いキャビネット、マルチカラーの壁、左右配置の洗濯機・乾燥機、グレーの床、グレーのキッチンカウンター、大理石カウンター) の写真

Delve into the vintage modern charm of our laundry room design from the Rocky Terrace project by Boxwood Avenue Interiors. Painted in a striking green hue, this space seamlessly combines vintage elements with contemporary functionality. A monochromatic color scheme, featuring Sherwin Williams' "Dried Thyme," bathes the room in a soothing, harmonious ambiance. Vintage-inspired plumbing fixtures and bridge faucets above a classic apron front sink add an intentional touch, while dark oil-rubbed bronze hardware complements timeless shaker cabinets. Beadboard backsplash and a peg rail break up the space beautifully, with a herringbone brick floor providing a classic twist. Carefully curated vintage decor pieces from the Mercantile and unexpected picture lights above artwork add sophistication, making this laundry room more than just utilitarian but a charming, functional space. Let it inspire your own design endeavors, whether a remodel, new build, or a design project that seeks the power of transformation

Builder: John Kraemer & Sons | Architecture: Sharratt Design | Landscaping: Yardscapes | Photography: Landmark Photography
ミネアポリスにある高級な広いトラディショナルスタイルのおしゃれな家事室 (アンダーカウンターシンク、落し込みパネル扉のキャビネット、グレーのキャビネット、大理石カウンター、磁器タイルの床、上下配置の洗濯機・乾燥機、ベージュの床、ll型、緑の壁) の写真
ミネアポリスにある高級な広いトラディショナルスタイルのおしゃれな家事室 (アンダーカウンターシンク、落し込みパネル扉のキャビネット、グレーのキャビネット、大理石カウンター、磁器タイルの床、上下配置の洗濯機・乾燥機、ベージュの床、ll型、緑の壁) の写真

セントラルコーストにある中くらいなビーチスタイルのおしゃれな家事室 (ll型、ドロップインシンク、淡色木目調キャビネット、大理石カウンター、マルチカラーの壁、左右配置の洗濯機・乾燥機、マルチカラーの床、白いキッチンカウンター) の写真
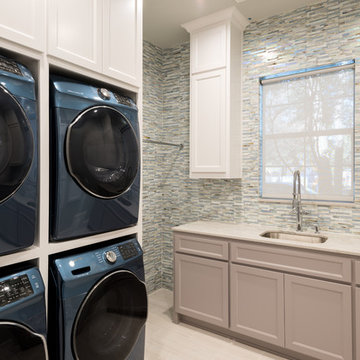
Michael Hunter Photography
ダラスにある高級な広いトランジショナルスタイルのおしゃれな洗濯室 (ll型、アンダーカウンターシンク、落し込みパネル扉のキャビネット、ベージュのキャビネット、マルチカラーの壁、上下配置の洗濯機・乾燥機、大理石カウンター、磁器タイルの床、ベージュの床) の写真
ダラスにある高級な広いトランジショナルスタイルのおしゃれな洗濯室 (ll型、アンダーカウンターシンク、落し込みパネル扉のキャビネット、ベージュのキャビネット、マルチカラーの壁、上下配置の洗濯機・乾燥機、大理石カウンター、磁器タイルの床、ベージュの床) の写真

1912 Historic Landmark remodeled to have modern amenities while paying homage to the home's architectural style.
ポートランドにある高級な広いトラディショナルスタイルのおしゃれな洗濯室 (コの字型、アンダーカウンターシンク、シェーカースタイル扉のキャビネット、青いキャビネット、大理石カウンター、マルチカラーの壁、磁器タイルの床、左右配置の洗濯機・乾燥機、マルチカラーの床、白いキッチンカウンター、塗装板張りの天井、壁紙) の写真
ポートランドにある高級な広いトラディショナルスタイルのおしゃれな洗濯室 (コの字型、アンダーカウンターシンク、シェーカースタイル扉のキャビネット、青いキャビネット、大理石カウンター、マルチカラーの壁、磁器タイルの床、左右配置の洗濯機・乾燥機、マルチカラーの床、白いキッチンカウンター、塗装板張りの天井、壁紙) の写真

Delve into the vintage modern charm of our laundry room design from the Rocky Terrace project by Boxwood Avenue Interiors. Painted in a striking green hue, this space seamlessly combines vintage elements with contemporary functionality. A monochromatic color scheme, featuring Sherwin Williams' "Dried Thyme," bathes the room in a soothing, harmonious ambiance. Vintage-inspired plumbing fixtures and bridge faucets above a classic apron front sink add an intentional touch, while dark oil-rubbed bronze hardware complements timeless shaker cabinets. Beadboard backsplash and a peg rail break up the space beautifully, with a herringbone brick floor providing a classic twist. Carefully curated vintage decor pieces from the Mercantile and unexpected picture lights above artwork add sophistication, making this laundry room more than just utilitarian but a charming, functional space. Let it inspire your own design endeavors, whether a remodel, new build, or a design project that seeks the power of transformation

Light and Airy! Fresh and Modern Architecture by Arch Studio, Inc. 2021
サンフランシスコにあるラグジュアリーな広いトランジショナルスタイルのおしゃれな洗濯室 (I型、アンダーカウンターシンク、シェーカースタイル扉のキャビネット、青いキャビネット、大理石カウンター、マルチカラーの壁、磁器タイルの床、左右配置の洗濯機・乾燥機、青い床、黒いキッチンカウンター) の写真
サンフランシスコにあるラグジュアリーな広いトランジショナルスタイルのおしゃれな洗濯室 (I型、アンダーカウンターシンク、シェーカースタイル扉のキャビネット、青いキャビネット、大理石カウンター、マルチカラーの壁、磁器タイルの床、左右配置の洗濯機・乾燥機、青い床、黒いキッチンカウンター) の写真
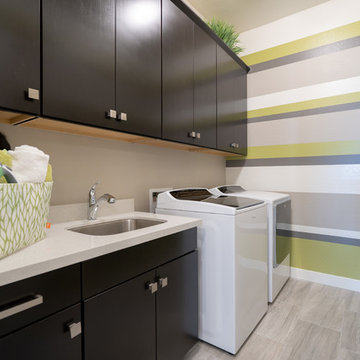
フェニックスにある中くらいなコンテンポラリースタイルのおしゃれな洗濯室 (I型、アンダーカウンターシンク、フラットパネル扉のキャビネット、黒いキャビネット、大理石カウンター、マルチカラーの壁、セラミックタイルの床、左右配置の洗濯機・乾燥機、グレーの床、白いキッチンカウンター) の写真
ランドリールーム (大理石カウンター、緑の壁、マルチカラーの壁) の写真
1