ランドリールーム (ラミネートカウンター、タイルカウンター、木材カウンター、茶色い床) の写真
絞り込み:
資材コスト
並び替え:今日の人気順
写真 1〜20 枚目(全 703 枚)
1/5

Laundry room
オークランドにある高級な小さなミッドセンチュリースタイルのおしゃれな家事室 (ll型、アンダーカウンターシンク、全タイプのキャビネット扉、中間色木目調キャビネット、タイルカウンター、ベージュキッチンパネル、石タイルのキッチンパネル、白い壁、無垢フローリング、左右配置の洗濯機・乾燥機、茶色い床、グレーのキッチンカウンター、全タイプの天井の仕上げ、全タイプの壁の仕上げ) の写真
オークランドにある高級な小さなミッドセンチュリースタイルのおしゃれな家事室 (ll型、アンダーカウンターシンク、全タイプのキャビネット扉、中間色木目調キャビネット、タイルカウンター、ベージュキッチンパネル、石タイルのキッチンパネル、白い壁、無垢フローリング、左右配置の洗濯機・乾燥機、茶色い床、グレーのキッチンカウンター、全タイプの天井の仕上げ、全タイプの壁の仕上げ) の写真

デトロイトにある低価格の中くらいなカントリー風のおしゃれな家事室 (シェーカースタイル扉のキャビネット、白いキャビネット、木材カウンター、白い壁、左右配置の洗濯機・乾燥機、茶色い床) の写真

ダラスにある小さなトランジショナルスタイルのおしゃれな洗濯室 (I型、フラットパネル扉のキャビネット、白いキャビネット、ラミネートカウンター、グレーの壁、ラミネートの床、左右配置の洗濯機・乾燥機、茶色い床、白いキッチンカウンター) の写真

ボルチモアにあるお手頃価格の小さなトラディショナルスタイルのおしゃれなランドリークローゼット (シェーカースタイル扉のキャビネット、白いキャビネット、木材カウンター、無垢フローリング、左右配置の洗濯機・乾燥機、茶色い床、茶色いキッチンカウンター) の写真

This project consisted of stripping everything to the studs and removing walls on half of the first floor and replacing with custom finishes creating an open concept with zoned living areas.
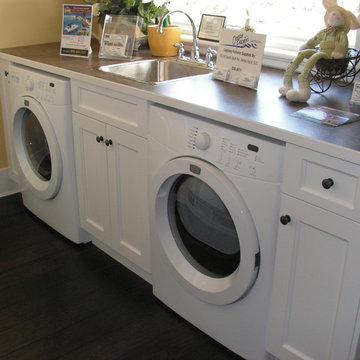
バンクーバーにあるお手頃価格の小さなトラディショナルスタイルのおしゃれな洗濯室 (I型、ドロップインシンク、落し込みパネル扉のキャビネット、白いキャビネット、ラミネートカウンター、ベージュの壁、濃色無垢フローリング、左右配置の洗濯機・乾燥機、茶色い床) の写真

Bespoke Laundry Cupboard
グロスタシャーにある高級な小さなコンテンポラリースタイルのおしゃれな家事室 (I型、フラットパネル扉のキャビネット、グレーのキャビネット、木材カウンター、白い壁、濃色無垢フローリング、目隠し付き洗濯機・乾燥機、茶色い床、茶色いキッチンカウンター) の写真
グロスタシャーにある高級な小さなコンテンポラリースタイルのおしゃれな家事室 (I型、フラットパネル扉のキャビネット、グレーのキャビネット、木材カウンター、白い壁、濃色無垢フローリング、目隠し付き洗濯機・乾燥機、茶色い床、茶色いキッチンカウンター) の写真

ナッシュビルにある中くらいなカントリー風のおしゃれな洗濯室 (ll型、エプロンフロントシンク、シェーカースタイル扉のキャビネット、グレーのキャビネット、木材カウンター、グレーの壁、レンガの床、左右配置の洗濯機・乾燥機、茶色い床、茶色いキッチンカウンター) の写真
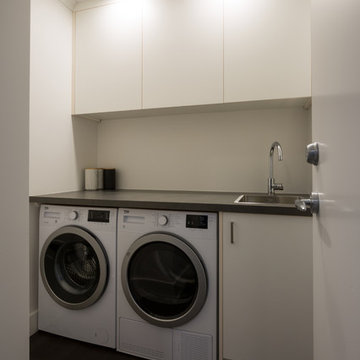
Photography - Mark Scowen
オークランドにある小さなコンテンポラリースタイルのおしゃれな洗濯室 (I型、シングルシンク、フラットパネル扉のキャビネット、白いキャビネット、ラミネートカウンター、白い壁、ラミネートの床、左右配置の洗濯機・乾燥機、茶色い床) の写真
オークランドにある小さなコンテンポラリースタイルのおしゃれな洗濯室 (I型、シングルシンク、フラットパネル扉のキャビネット、白いキャビネット、ラミネートカウンター、白い壁、ラミネートの床、左右配置の洗濯機・乾燥機、茶色い床) の写真
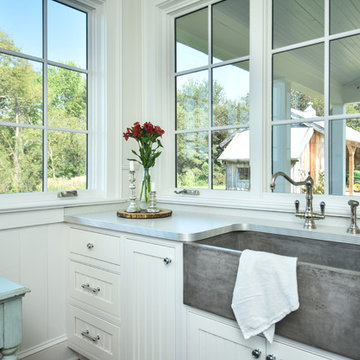
他の地域にあるカントリー風のおしゃれな家事室 (エプロンフロントシンク、落し込みパネル扉のキャビネット、白いキャビネット、ラミネートカウンター、白い壁、濃色無垢フローリング、左右配置の洗濯機・乾燥機、茶色い床) の写真

Bosch washing machines are so advanced they use 76% less water and almost 72% less energy than conventional models, with more gentle fabric care, superior cleaning results and quieter operation.
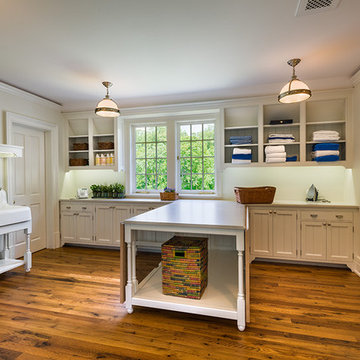
Tom Crane
フィラデルフィアにある高級な広いトラディショナルスタイルのおしゃれな洗濯室 (エプロンフロントシンク、白いキャビネット、L型、シェーカースタイル扉のキャビネット、木材カウンター、白い壁、淡色無垢フローリング、左右配置の洗濯機・乾燥機、茶色い床、ベージュのキッチンカウンター) の写真
フィラデルフィアにある高級な広いトラディショナルスタイルのおしゃれな洗濯室 (エプロンフロントシンク、白いキャビネット、L型、シェーカースタイル扉のキャビネット、木材カウンター、白い壁、淡色無垢フローリング、左右配置の洗濯機・乾燥機、茶色い床、ベージュのキッチンカウンター) の写真

Our clients get to indulge in the epitome of convenience and style with the newly added laundry room, adorned with striking blue shaker cabinets and elegant gold handles. This thoughtfully designed space combines functionality and aesthetics seamlessly. Revel in ample built-in storage, providing a designated place for every laundry necessity. The inclusion of a laundry sink and stackable washer and dryer enhances efficiency, transforming this room into a haven of productivity.
What sets it apart is its dual purpose – not only does it serve as a dedicated laundry space, but with exterior access, it effortlessly transitions into a practical mudroom.
This new addition is the perfect blend of form and function in this inviting and well-appointed addition to the home.
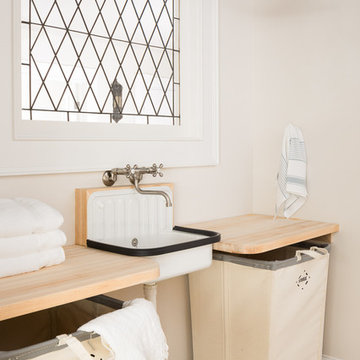
Jeff Roberts
ポートランド(メイン)にあるビーチスタイルのおしゃれなランドリールーム (木材カウンター、ベージュの壁、無垢フローリング、茶色い床、ベージュのキッチンカウンター) の写真
ポートランド(メイン)にあるビーチスタイルのおしゃれなランドリールーム (木材カウンター、ベージュの壁、無垢フローリング、茶色い床、ベージュのキッチンカウンター) の写真

Il lavatoio non è classico, ma ha un design moderno ed elegante.
トゥーリンにあるお手頃価格の小さなモダンスタイルのおしゃれな洗濯室 (I型、シングルシンク、白いキャビネット、タイルカウンター、ベージュキッチンパネル、磁器タイルのキッチンパネル、白い壁、セラミックタイルの床、上下配置の洗濯機・乾燥機、茶色い床、茶色いキッチンカウンター、折り上げ天井、レイズドパネル扉のキャビネット) の写真
トゥーリンにあるお手頃価格の小さなモダンスタイルのおしゃれな洗濯室 (I型、シングルシンク、白いキャビネット、タイルカウンター、ベージュキッチンパネル、磁器タイルのキッチンパネル、白い壁、セラミックタイルの床、上下配置の洗濯機・乾燥機、茶色い床、茶色いキッチンカウンター、折り上げ天井、レイズドパネル扉のキャビネット) の写真

Nestled in the Pocono mountains, the house had been on the market for a while, and no one had any interest in it. Then along comes our lovely client, who was ready to put roots down here, leaving Philadelphia, to live closer to her daughter.
She had a vision of how to make this older small ranch home, work for her. This included images of baking in a beautiful kitchen, lounging in a calming bedroom, and hosting family and friends, toasting to life and traveling! We took that vision, and working closely with our contractors, carpenters, and product specialists, spent 8 months giving this home new life. This included renovating the entire interior, adding an addition for a new spacious master suite, and making improvements to the exterior.
It is now, not only updated and more functional; it is filled with a vibrant mix of country traditional style. We are excited for this new chapter in our client’s life, the memories she will make here, and are thrilled to have been a part of this ranch house Cinderella transformation.

Spacious family laundry
メルボルンにある高級な広いコンテンポラリースタイルのおしゃれな洗濯室 (コの字型、シングルシンク、白いキャビネット、ラミネートカウンター、青いキッチンパネル、サブウェイタイルのキッチンパネル、白い壁、無垢フローリング、左右配置の洗濯機・乾燥機、茶色い床、グレーのキッチンカウンター) の写真
メルボルンにある高級な広いコンテンポラリースタイルのおしゃれな洗濯室 (コの字型、シングルシンク、白いキャビネット、ラミネートカウンター、青いキッチンパネル、サブウェイタイルのキッチンパネル、白い壁、無垢フローリング、左右配置の洗濯機・乾燥機、茶色い床、グレーのキッチンカウンター) の写真
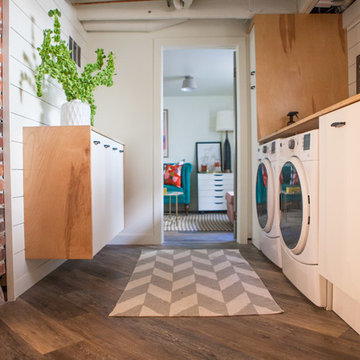
デンバーにあるお手頃価格の中くらいなカントリー風のおしゃれな家事室 (I型、アンダーカウンターシンク、フラットパネル扉のキャビネット、白いキャビネット、木材カウンター、白い壁、濃色無垢フローリング、左右配置の洗濯機・乾燥機、茶色い床) の写真

Brunswick Parlour transforms a Victorian cottage into a hard-working, personalised home for a family of four.
Our clients loved the character of their Brunswick terrace home, but not its inefficient floor plan and poor year-round thermal control. They didn't need more space, they just needed their space to work harder.
The front bedrooms remain largely untouched, retaining their Victorian features and only introducing new cabinetry. Meanwhile, the main bedroom’s previously pokey en suite and wardrobe have been expanded, adorned with custom cabinetry and illuminated via a generous skylight.
At the rear of the house, we reimagined the floor plan to establish shared spaces suited to the family’s lifestyle. Flanked by the dining and living rooms, the kitchen has been reoriented into a more efficient layout and features custom cabinetry that uses every available inch. In the dining room, the Swiss Army Knife of utility cabinets unfolds to reveal a laundry, more custom cabinetry, and a craft station with a retractable desk. Beautiful materiality throughout infuses the home with warmth and personality, featuring Blackbutt timber flooring and cabinetry, and selective pops of green and pink tones.
The house now works hard in a thermal sense too. Insulation and glazing were updated to best practice standard, and we’ve introduced several temperature control tools. Hydronic heating installed throughout the house is complemented by an evaporative cooling system and operable skylight.
The result is a lush, tactile home that increases the effectiveness of every existing inch to enhance daily life for our clients, proving that good design doesn’t need to add space to add value.

A small dated powder room gets re-invented!
Our client was looking to update her powder room/laundry room, we designed and installed wood paneling to match the style of the house. Our client selected this fabulous wallpaper and choose a vibrant green for the wall paneling and all the trims, the white ceramic sink and toilet look fresh and clean. A long and narrow medicine cabinet with 2 white globe sconces completes the look, on the opposite side of the room the washer and drier are tucked in under a wood counter also painted green.
ランドリールーム (ラミネートカウンター、タイルカウンター、木材カウンター、茶色い床) の写真
1