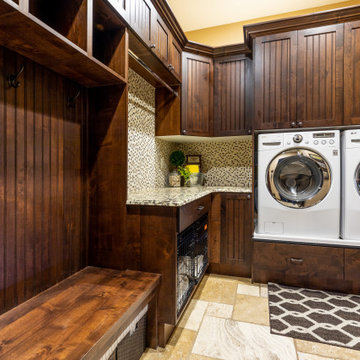ランドリールーム (御影石カウンター、再生ガラスカウンター、トラバーチンの床) の写真
絞り込み:
資材コスト
並び替え:今日の人気順
写真 1〜20 枚目(全 275 枚)
1/4

Dog food station
Photo by Ron Garrison
デンバーにある高級な広いトランジショナルスタイルのおしゃれな家事室 (コの字型、シェーカースタイル扉のキャビネット、青いキャビネット、御影石カウンター、白い壁、トラバーチンの床、上下配置の洗濯機・乾燥機、マルチカラーの床、黒いキッチンカウンター) の写真
デンバーにある高級な広いトランジショナルスタイルのおしゃれな家事室 (コの字型、シェーカースタイル扉のキャビネット、青いキャビネット、御影石カウンター、白い壁、トラバーチンの床、上下配置の洗濯機・乾燥機、マルチカラーの床、黒いキッチンカウンター) の写真

Full height fitted cabinetry with hanging space, belfast sink, granite worktops
ハンプシャーにある高級な小さなトランジショナルスタイルのおしゃれな洗濯室 (エプロンフロントシンク、御影石カウンター、左右配置の洗濯機・乾燥機、I型、落し込みパネル扉のキャビネット、グレーのキャビネット、グレーの壁、トラバーチンの床、グレーのキッチンカウンター) の写真
ハンプシャーにある高級な小さなトランジショナルスタイルのおしゃれな洗濯室 (エプロンフロントシンク、御影石カウンター、左右配置の洗濯機・乾燥機、I型、落し込みパネル扉のキャビネット、グレーのキャビネット、グレーの壁、トラバーチンの床、グレーのキッチンカウンター) の写真

他の地域にある高級な広いトラディショナルスタイルのおしゃれな洗濯室 (I型、アンダーカウンターシンク、シェーカースタイル扉のキャビネット、白いキャビネット、御影石カウンター、ベージュの壁、トラバーチンの床、左右配置の洗濯機・乾燥機、ベージュの床) の写真

Grary Keith Jackson Design Inc, Architect
Matt McGhee, Builder
Interior Design Concepts, Interior Designer
ヒューストンにあるラグジュアリーな巨大な地中海スタイルのおしゃれなランドリールーム (コの字型、エプロンフロントシンク、レイズドパネル扉のキャビネット、ベージュのキャビネット、御影石カウンター、ベージュの壁、トラバーチンの床、左右配置の洗濯機・乾燥機) の写真
ヒューストンにあるラグジュアリーな巨大な地中海スタイルのおしゃれなランドリールーム (コの字型、エプロンフロントシンク、レイズドパネル扉のキャビネット、ベージュのキャビネット、御影石カウンター、ベージュの壁、トラバーチンの床、左右配置の洗濯機・乾燥機) の写真

サンフランシスコにある高級な中くらいなコンテンポラリースタイルのおしゃれな洗濯室 (ll型、アンダーカウンターシンク、フラットパネル扉のキャビネット、中間色木目調キャビネット、御影石カウンター、白い壁、トラバーチンの床、左右配置の洗濯機・乾燥機、ベージュの床) の写真
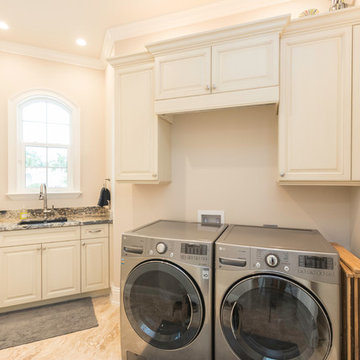
マイアミにある高級な中くらいなトラディショナルスタイルのおしゃれな洗濯室 (コの字型、アンダーカウンターシンク、レイズドパネル扉のキャビネット、白いキャビネット、御影石カウンター、ベージュの壁、トラバーチンの床、左右配置の洗濯機・乾燥機、ベージュの床) の写真

Dura Supreme cabinetry
Lundry area
Homestead door, Maple wood with White painted finish
Photography by Kayser Photography of Lake Geneva Wi
ミルウォーキーにある高級な中くらいなビーチスタイルのおしゃれな家事室 (ll型、アンダーカウンターシンク、シェーカースタイル扉のキャビネット、白いキャビネット、御影石カウンター、緑の壁、トラバーチンの床、上下配置の洗濯機・乾燥機) の写真
ミルウォーキーにある高級な中くらいなビーチスタイルのおしゃれな家事室 (ll型、アンダーカウンターシンク、シェーカースタイル扉のキャビネット、白いキャビネット、御影石カウンター、緑の壁、トラバーチンの床、上下配置の洗濯機・乾燥機) の写真

Major Remodel and Addition to a Charming French Country Style Home in Willow Glen
Architect: Robin McCarthy, Arch Studio, Inc.
Construction: Joe Arena Construction
Photography by Mark Pinkerton
Photography by Mark Pinkerton

Ron Rosenzweig
マイアミにある高級な中くらいなモダンスタイルのおしゃれな洗濯室 (L型、アンダーカウンターシンク、フラットパネル扉のキャビネット、グレーのキャビネット、御影石カウンター、グレーの壁、トラバーチンの床、上下配置の洗濯機・乾燥機、ベージュの床、黒いキッチンカウンター) の写真
マイアミにある高級な中くらいなモダンスタイルのおしゃれな洗濯室 (L型、アンダーカウンターシンク、フラットパネル扉のキャビネット、グレーのキャビネット、御影石カウンター、グレーの壁、トラバーチンの床、上下配置の洗濯機・乾燥機、ベージュの床、黒いキッチンカウンター) の写真
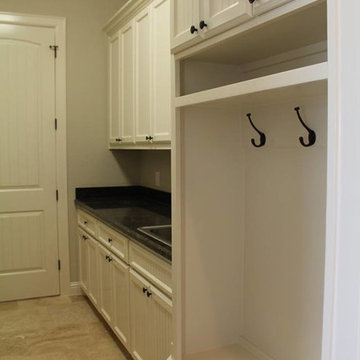
ヒューストンにあるお手頃価格の中くらいなトラディショナルスタイルのおしゃれな家事室 (I型、ドロップインシンク、落し込みパネル扉のキャビネット、白いキャビネット、御影石カウンター、ベージュの壁、トラバーチンの床) の写真
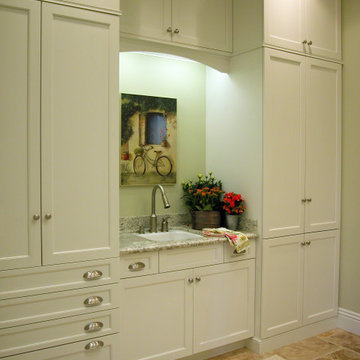
サンルイスオビスポにある広いトランジショナルスタイルのおしゃれな洗濯室 (アンダーカウンターシンク、シェーカースタイル扉のキャビネット、白いキャビネット、御影石カウンター、トラバーチンの床、白いキッチンカウンター) の写真
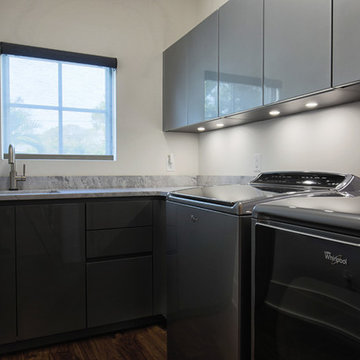
Master Bedroom Laundry Room
他の地域にある高級な中くらいなモダンスタイルのおしゃれな洗濯室 (L型、アンダーカウンターシンク、フラットパネル扉のキャビネット、グレーのキャビネット、御影石カウンター、白い壁、トラバーチンの床、左右配置の洗濯機・乾燥機、茶色い床、グレーのキッチンカウンター) の写真
他の地域にある高級な中くらいなモダンスタイルのおしゃれな洗濯室 (L型、アンダーカウンターシンク、フラットパネル扉のキャビネット、グレーのキャビネット、御影石カウンター、白い壁、トラバーチンの床、左右配置の洗濯機・乾燥機、茶色い床、グレーのキッチンカウンター) の写真
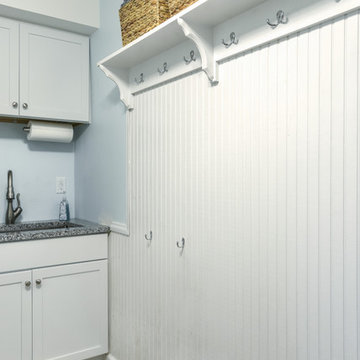
デトロイトにある中くらいなトランジショナルスタイルのおしゃれな洗濯室 (I型、アンダーカウンターシンク、シェーカースタイル扉のキャビネット、白いキャビネット、御影石カウンター、青い壁、トラバーチンの床、上下配置の洗濯機・乾燥機) の写真

This stunning home is a combination of the best of traditional styling with clean and modern design, creating a look that will be as fresh tomorrow as it is today. Traditional white painted cabinetry in the kitchen, combined with the slab backsplash, a simpler door style and crown moldings with straight lines add a sleek, non-fussy style. An architectural hood with polished brass accents and stainless steel appliances dress up this painted kitchen for upscale, contemporary appeal. The kitchen islands offers a notable color contrast with their rich, dark, gray finish.
The stunning bar area is the entertaining hub of the home. The second bar allows the homeowners an area for their guests to hang out and keeps them out of the main work zone.
The family room used to be shut off from the kitchen. Opening up the wall between the two rooms allows for the function of modern living. The room was full of built ins that were removed to give the clean esthetic the homeowners wanted. It was a joy to redesign the fireplace to give it the contemporary feel they longed for.
Their used to be a large angled wall in the kitchen (the wall the double oven and refrigerator are on) by straightening that out, the homeowners gained better function in the kitchen as well as allowing for the first floor laundry to now double as a much needed mudroom room as well.

photo: Marita Weil, designer: Michelle Mentzer, Cabinets: Platinum Kitchens
アトランタにある広いカントリー風のおしゃれな家事室 (I型、アンダーカウンターシンク、レイズドパネル扉のキャビネット、ヴィンテージ仕上げキャビネット、御影石カウンター、トラバーチンの床、目隠し付き洗濯機・乾燥機、ベージュの壁) の写真
アトランタにある広いカントリー風のおしゃれな家事室 (I型、アンダーカウンターシンク、レイズドパネル扉のキャビネット、ヴィンテージ仕上げキャビネット、御影石カウンター、トラバーチンの床、目隠し付き洗濯機・乾燥機、ベージュの壁) の写真

This stunning home is a combination of the best of traditional styling with clean and modern design, creating a look that will be as fresh tomorrow as it is today. Traditional white painted cabinetry in the kitchen, combined with the slab backsplash, a simpler door style and crown moldings with straight lines add a sleek, non-fussy style. An architectural hood with polished brass accents and stainless steel appliances dress up this painted kitchen for upscale, contemporary appeal. The kitchen islands offers a notable color contrast with their rich, dark, gray finish.
The stunning bar area is the entertaining hub of the home. The second bar allows the homeowners an area for their guests to hang out and keeps them out of the main work zone.
The family room used to be shut off from the kitchen. Opening up the wall between the two rooms allows for the function of modern living. The room was full of built ins that were removed to give the clean esthetic the homeowners wanted. It was a joy to redesign the fireplace to give it the contemporary feel they longed for.
Their used to be a large angled wall in the kitchen (the wall the double oven and refrigerator are on) by straightening that out, the homeowners gained better function in the kitchen as well as allowing for the first floor laundry to now double as a much needed mudroom room as well.
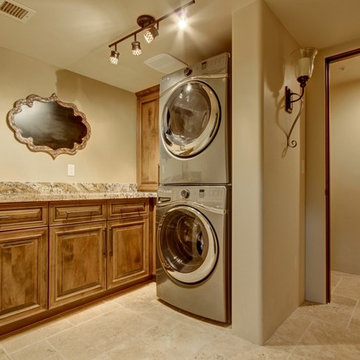
フェニックスにある中くらいなサンタフェスタイルのおしゃれな洗濯室 (L型、アンダーカウンターシンク、レイズドパネル扉のキャビネット、濃色木目調キャビネット、御影石カウンター、ベージュの壁、トラバーチンの床、上下配置の洗濯機・乾燥機) の写真

Purser Architectural Custom Home Design
ヒューストンにある高級な中くらいなトランジショナルスタイルのおしゃれな家事室 (アンダーカウンターシンク、シェーカースタイル扉のキャビネット、白いキャビネット、御影石カウンター、白い壁、トラバーチンの床、左右配置の洗濯機・乾燥機、グレーの床、黒いキッチンカウンター、L型) の写真
ヒューストンにある高級な中くらいなトランジショナルスタイルのおしゃれな家事室 (アンダーカウンターシンク、シェーカースタイル扉のキャビネット、白いキャビネット、御影石カウンター、白い壁、トラバーチンの床、左右配置の洗濯機・乾燥機、グレーの床、黒いキッチンカウンター、L型) の写真
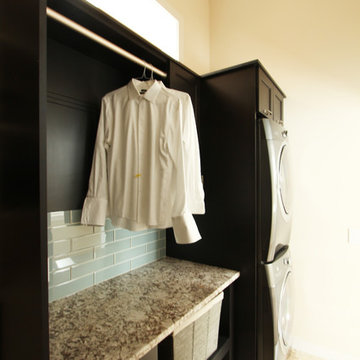
他の地域にある低価格の小さなトランジショナルスタイルのおしゃれな家事室 (I型、落し込みパネル扉のキャビネット、濃色木目調キャビネット、御影石カウンター、ベージュの壁、トラバーチンの床、左右配置の洗濯機・乾燥機、ベージュの床、ベージュのキッチンカウンター) の写真
ランドリールーム (御影石カウンター、再生ガラスカウンター、トラバーチンの床) の写真
1
