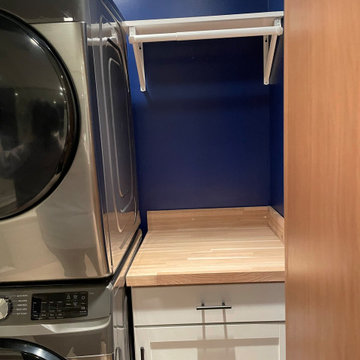ランドリールーム (クオーツストーンカウンター、ガラスカウンター、木材カウンター) の写真
絞り込み:
資材コスト
並び替え:今日の人気順
写真 1〜20 枚目(全 11,901 枚)
1/4

Photography by Picture Perfect House
シカゴにある高級な中くらいなトランジショナルスタイルのおしゃれな家事室 (I型、アンダーカウンターシンク、シェーカースタイル扉のキャビネット、グレーのキャビネット、クオーツストーンカウンター、マルチカラーのキッチンパネル、セメントタイルのキッチンパネル、グレーの壁、磁器タイルの床、左右配置の洗濯機・乾燥機、グレーの床、白いキッチンカウンター) の写真
シカゴにある高級な中くらいなトランジショナルスタイルのおしゃれな家事室 (I型、アンダーカウンターシンク、シェーカースタイル扉のキャビネット、グレーのキャビネット、クオーツストーンカウンター、マルチカラーのキッチンパネル、セメントタイルのキッチンパネル、グレーの壁、磁器タイルの床、左右配置の洗濯機・乾燥機、グレーの床、白いキッチンカウンター) の写真

バーリントンにあるビーチスタイルのおしゃれな洗濯室 (エプロンフロントシンク、シェーカースタイル扉のキャビネット、クオーツストーンカウンター、磁器タイルの床、左右配置の洗濯機・乾燥機) の写真

The layout of this laundry room did not change, functionality did. Inspired by the unique square 9×9 tile seen on the floor, we designed the space to reflect this tile – a modern twist on old-European elegance. Paired with loads of cabinets, a laundry room sink and custom wood top, we created a fun and beautiful space to do laundry for a family of five!
Note the the appliance hookups are hidden. To keep a seamless look, our carpentry team custom built the folding table shelf. There is a removable board at the back of the wood countertop that can be removed if the hookups need to be accessed.

他の地域にあるお手頃価格の小さなカントリー風のおしゃれな家事室 (L型、アンダーカウンターシンク、シェーカースタイル扉のキャビネット、白いキャビネット、クオーツストーンカウンター、白いキッチンパネル、クオーツストーンのキッチンパネル、白い壁、濃色無垢フローリング、上下配置の洗濯機・乾燥機、茶色い床、白いキッチンカウンター) の写真

オレンジカウンティにあるトランジショナルスタイルのおしゃれな洗濯室 (L型、アンダーカウンターシンク、シェーカースタイル扉のキャビネット、白いキャビネット、クオーツストーンカウンター、マルチカラーのキッチンパネル、モザイクタイルのキッチンパネル、無垢フローリング、左右配置の洗濯機・乾燥機、茶色い床、白いキッチンカウンター) の写真

This light filled laundry room is as functional as it is beautiful. It features a vented clothes drying cabinet, complete with a hanging rod for air drying clothes and pullout mesh racks for drying t-shirts or delicates. The handy dog shower makes it easier to keep Fido clean and the full height wall tile makes cleaning a breeze. Open shelves above the dog shower provide a handy spot for rolled up towels, dog shampoo and dog treats. A laundry soaking sink, a custom pullout cabinet for hanging mops, brooms and other cleaning supplies, and ample cabinet storage make this a dream laundry room. Design accents include a fun octagon wall tile and a whimsical gold basket light fixture.

ナッシュビルにある中くらいなトラディショナルスタイルのおしゃれな洗濯室 (アンダーカウンターシンク、ターコイズのキャビネット、クオーツストーンカウンター、濃色無垢フローリング、左右配置の洗濯機・乾燥機、茶色い床、白いキッチンカウンター、I型、落し込みパネル扉のキャビネット、ベージュの壁) の写真

This is one of the best combination mudroom rooms, laundry and door washes ever! The dog wash has a pair of hinged glass doors with a full shower set up. The dog crate is integrated into the design. The floor tiles feature a swirl pattern that works with the dot tiles in the shower area.
A.J. Brown Photography

ボルチモアにあるお手頃価格の小さなトラディショナルスタイルのおしゃれなランドリークローゼット (シェーカースタイル扉のキャビネット、白いキャビネット、木材カウンター、無垢フローリング、左右配置の洗濯機・乾燥機、茶色い床、茶色いキッチンカウンター) の写真

Free ebook, Creating the Ideal Kitchen. DOWNLOAD NOW
Working with this Glen Ellyn client was so much fun the first time around, we were thrilled when they called to say they were considering moving across town and might need some help with a bit of design work at the new house.
The kitchen in the new house had been recently renovated, but it was not exactly what they wanted. What started out as a few tweaks led to a pretty big overhaul of the kitchen, mudroom and laundry room. Luckily, we were able to use re-purpose the old kitchen cabinetry and custom island in the remodeling of the new laundry room — win-win!
As parents of two young girls, it was important for the homeowners to have a spot to store equipment, coats and all the “behind the scenes” necessities away from the main part of the house which is a large open floor plan. The existing basement mudroom and laundry room had great bones and both rooms were very large.
To make the space more livable and comfortable, we laid slate tile on the floor and added a built-in desk area, coat/boot area and some additional tall storage. We also reworked the staircase, added a new stair runner, gave a facelift to the walk-in closet at the foot of the stairs, and built a coat closet. The end result is a multi-functional, large comfortable room to come home to!
Just beyond the mudroom is the new laundry room where we re-used the cabinets and island from the original kitchen. The new laundry room also features a small powder room that used to be just a toilet in the middle of the room.
You can see the island from the old kitchen that has been repurposed for a laundry folding table. The other countertops are maple butcherblock, and the gold accents from the other rooms are carried through into this room. We were also excited to unearth an existing window and bring some light into the room.
Designed by: Susan Klimala, CKD, CBD
Photography by: Michael Alan Kaskel
For more information on kitchen and bath design ideas go to: www.kitchenstudio-ge.com

他の地域にある高級な広いトランジショナルスタイルのおしゃれな洗濯室 (ドロップインシンク、白いキャビネット、クオーツストーンカウンター、グレーの壁、濃色無垢フローリング、グレーの床、落し込みパネル扉のキャビネット) の写真

Laundry Room in clean crisp whites with a warm brick tile floor. Engineered Quartz Color: Rio.
デトロイトにある低価格の小さなコンテンポラリースタイルのおしゃれな洗濯室 (ll型、アンダーカウンターシンク、シェーカースタイル扉のキャビネット、白いキャビネット、クオーツストーンカウンター、白いキッチンパネル、クオーツストーンのキッチンパネル、白い壁、レンガの床、上下配置の洗濯機・乾燥機、茶色い床、白いキッチンカウンター) の写真
デトロイトにある低価格の小さなコンテンポラリースタイルのおしゃれな洗濯室 (ll型、アンダーカウンターシンク、シェーカースタイル扉のキャビネット、白いキャビネット、クオーツストーンカウンター、白いキッチンパネル、クオーツストーンのキッチンパネル、白い壁、レンガの床、上下配置の洗濯機・乾燥機、茶色い床、白いキッチンカウンター) の写真

APD was hired to update the primary bathroom and laundry room of this ranch style family home. Included was a request to add a powder bathroom where one previously did not exist to help ease the chaos for the young family. The design team took a little space here and a little space there, coming up with a reconfigured layout including an enlarged primary bathroom with large walk-in shower, a jewel box powder bath, and a refreshed laundry room including a dog bath for the family’s four legged member!

フェニックスにあるラグジュアリーな広いトランジショナルスタイルのおしゃれな家事室 (コの字型、エプロンフロントシンク、インセット扉のキャビネット、グレーのキャビネット、クオーツストーンカウンター、白いキッチンパネル、大理石のキッチンパネル、白い壁、大理石の床、上下配置の洗濯機・乾燥機、グレーの床、白いキッチンカウンター、格子天井、壁紙) の写真

Laundry.
Elegant simplicity, dominated by spaciousness, ample natural lighting, simple & functional layout with restrained fixtures, ambient wall lighting, and refined material palette.

The closet system and laundry space affords these traveling homeowners a place to prep for their travels.
ポートランドにある高級な中くらいなトランジショナルスタイルのおしゃれなランドリークローゼット (ll型、中間色木目調キャビネット、木材カウンター、白いキッチンパネル、磁器タイルのキッチンパネル、白い壁、淡色無垢フローリング、左右配置の洗濯機・乾燥機、茶色い床、茶色いキッチンカウンター、三角天井) の写真
ポートランドにある高級な中くらいなトランジショナルスタイルのおしゃれなランドリークローゼット (ll型、中間色木目調キャビネット、木材カウンター、白いキッチンパネル、磁器タイルのキッチンパネル、白い壁、淡色無垢フローリング、左右配置の洗濯機・乾燥機、茶色い床、茶色いキッチンカウンター、三角天井) の写真

This quaint yet refreshing laundry room displays stunning white Kemper cabinets which naturally lighten up this space. Light blue walls encourage a coastal-like ambience throughout this home remodel.

ワシントンD.C.にあるおしゃれなランドリークローゼット (I型、シェーカースタイル扉のキャビネット、白いキャビネット、木材カウンター、青い壁、上下配置の洗濯機・乾燥機、黄色いキッチンカウンター) の写真

For this home in the Canberra suburb of Forde, Studio Black Interiors gave the laundry an interior design makeover. Studio Black was responsible for re-designing the laundry and selecting the finishes and fixtures to make the laundry feel more modern and practical for this family home. Photography by Hcreations.

サンディエゴにある小さなトランジショナルスタイルのおしゃれな洗濯室 (I型、エプロンフロントシンク、シェーカースタイル扉のキャビネット、青いキャビネット、木材カウンター、グレーのキッチンパネル、磁器タイルの床、左右配置の洗濯機・乾燥機) の写真
ランドリールーム (クオーツストーンカウンター、ガラスカウンター、木材カウンター) の写真
1