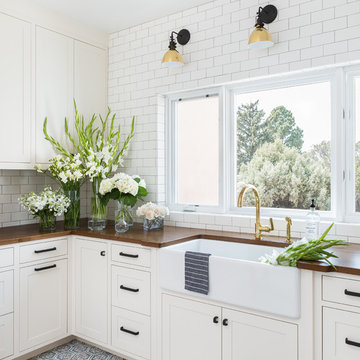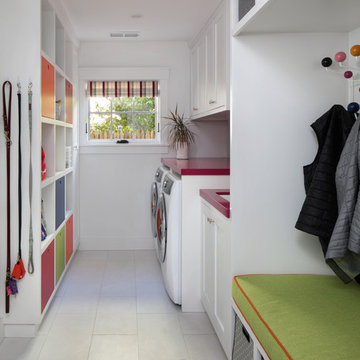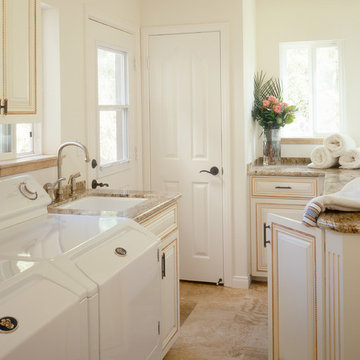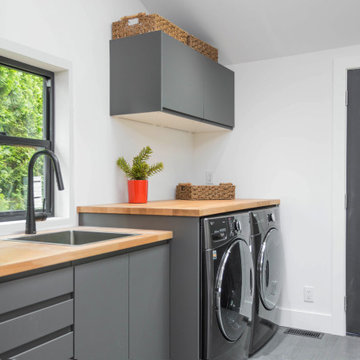ランドリールーム (茶色いキッチンカウンター、赤いキッチンカウンター、白い壁) の写真
絞り込み:
資材コスト
並び替え:今日の人気順
写真 81〜100 枚目(全 507 枚)
1/4

ロサンゼルスにある高級な小さなコンテンポラリースタイルのおしゃれな洗濯室 (L型、アンダーカウンターシンク、フラットパネル扉のキャビネット、白いキャビネット、木材カウンター、白いキッチンパネル、サブウェイタイルのキッチンパネル、白い壁、セラミックタイルの床、左右配置の洗濯機・乾燥機、グレーの床、三角天井、茶色いキッチンカウンター) の写真

The closet system and laundry space affords these traveling homeowners a place to prep for their travels.
ポートランドにある高級な中くらいなトランジショナルスタイルのおしゃれなランドリークローゼット (ll型、中間色木目調キャビネット、木材カウンター、白いキッチンパネル、磁器タイルのキッチンパネル、白い壁、淡色無垢フローリング、左右配置の洗濯機・乾燥機、茶色い床、茶色いキッチンカウンター、三角天井) の写真
ポートランドにある高級な中くらいなトランジショナルスタイルのおしゃれなランドリークローゼット (ll型、中間色木目調キャビネット、木材カウンター、白いキッチンパネル、磁器タイルのキッチンパネル、白い壁、淡色無垢フローリング、左右配置の洗濯機・乾燥機、茶色い床、茶色いキッチンカウンター、三角天井) の写真

フェニックスにあるカントリー風のおしゃれな洗濯室 (コの字型、エプロンフロントシンク、レイズドパネル扉のキャビネット、白いキャビネット、木材カウンター、白い壁、左右配置の洗濯機・乾燥機、ベージュの床、茶色いキッチンカウンター) の写真

A stylish utility / bootroom, featuring oak worktops and shelving, sliding door storage, coat hanging and a boot room bench. Hand-painted in Farrow and Ball's Cornforth White and Railings.

photo credit: Haris Kenjar
Rejuvenation lighting + cabinet hardware.
Waterworks faucet.
Tabarka tile flooring.
Shaw farm sink.
Custom alder wood countertops.

Practicality and budget were the focus in this design for a Utility Room that does double duty. A bright colour was chosen for the paint and a very cheerfully frilled skirt adds on. A deep sink can deal with flowers, the washing or the debris from a muddy day out of doors. It's important to consider the function(s) of a room. We like a combo when possible.

サンフランシスコにある高級な中くらいなカントリー風のおしゃれな家事室 (ll型、ドロップインシンク、落し込みパネル扉のキャビネット、白いキャビネット、木材カウンター、茶色いキッチンパネル、木材のキッチンパネル、白い壁、左右配置の洗濯機・乾燥機、茶色いキッチンカウンター、塗装板張りの壁、テラコッタタイルの床、マルチカラーの床) の写真

ロサンゼルスにあるカントリー風のおしゃれな洗濯室 (I型、シェーカースタイル扉のキャビネット、青いキャビネット、木材カウンター、白い壁、左右配置の洗濯機・乾燥機、マルチカラーの床、茶色いキッチンカウンター) の写真

ナッシュビルにある中くらいなトランジショナルスタイルのおしゃれな家事室 (アンダーカウンターシンク、白いキャビネット、白い壁、淡色無垢フローリング、オープンシェルフ、ライムストーンカウンター、左右配置の洗濯機・乾燥機、茶色い床、茶色いキッチンカウンター) の写真

フィラデルフィアにある中くらいなトランジショナルスタイルのおしゃれな洗濯室 (ll型、落し込みパネル扉のキャビネット、白いキャビネット、木材カウンター、白い壁、磁器タイルの床、上下配置の洗濯機・乾燥機、白い床、茶色いキッチンカウンター) の写真

In a row home on in the Capitol Hill neighborhood of Washington DC needed a convenient place for their laundry room without taking up highly sought after square footage. Amish custom millwork and cabinets was used to design a hidden laundry room tucked beneath the existing stairs. Custom doors hide away a pair of laundry appliances, a wood countertop, and a reach in coat closet.

サンフランシスコにあるミッドセンチュリースタイルのおしゃれな家事室 (シェーカースタイル扉のキャビネット、白いキャビネット、人工大理石カウンター、白い壁、セラミックタイルの床、左右配置の洗濯機・乾燥機、白い床、赤いキッチンカウンター) の写真

サンディエゴにあるトラディショナルスタイルのおしゃれな洗濯室 (アンダーカウンターシンク、レイズドパネル扉のキャビネット、ベージュのキャビネット、白い壁、左右配置の洗濯機・乾燥機、ベージュの床、御影石カウンター、磁器タイルの床、茶色いキッチンカウンター、L型) の写真

バンクーバーにある高級な小さなコンテンポラリースタイルのおしゃれな洗濯室 (I型、シングルシンク、フラットパネル扉のキャビネット、グレーのキャビネット、木材カウンター、白い壁、磁器タイルの床、左右配置の洗濯機・乾燥機、グレーの床、茶色いキッチンカウンター) の写真

transFORM’s custom-designed laundry room welcomes you in and invites you to stay a while. This unit was made from white melamine and complementing candlelight finishes. Shaker style doors were further enhanced with frosted glass inserts, which create and attractive space for a dreaded chore. Lift up cabinet doors provide full access to upper cabinets that are hard to reach. The sliding chrome baskets and matching hardware reflect the metallic look of the washer/dryer and tie the design together. Drying racks allow you to hang and drip-dry your clothes without causing a mess or taking up space. Tucked away in the drawer is transFORM’s built-in ironing board, which can be pulled out when needed and conveniently stowed away when not in use. With deep counter space and added features, your laundry room becomes a comfortable and calming place to do the household chores.

インディアナポリスにある中くらいなトランジショナルスタイルのおしゃれな洗濯室 (シェーカースタイル扉のキャビネット、白いキャビネット、木材カウンター、白い壁、セラミックタイルの床、上下配置の洗濯機・乾燥機、黒い床、茶色いキッチンカウンター、壁紙、I型) の写真

チャールストンにあるビーチスタイルのおしゃれな洗濯室 (シェーカースタイル扉のキャビネット、緑のキャビネット、木材カウンター、白いキッチンパネル、白い壁、左右配置の洗濯機・乾燥機、マルチカラーの床、茶色いキッチンカウンター) の写真

Beautiful blue bespoke utility room
バークシャーにある高級な中くらいなカントリー風のおしゃれな家事室 (L型、エプロンフロントシンク、青いキャビネット、木材カウンター、左右配置の洗濯機・乾燥機、シェーカースタイル扉のキャビネット、白い壁、赤い床、茶色いキッチンカウンター) の写真
バークシャーにある高級な中くらいなカントリー風のおしゃれな家事室 (L型、エプロンフロントシンク、青いキャビネット、木材カウンター、左右配置の洗濯機・乾燥機、シェーカースタイル扉のキャビネット、白い壁、赤い床、茶色いキッチンカウンター) の写真

In a row home on in the Capitol Hill neighborhood of Washington DC needed a convenient place for their laundry room without taking up highly sought after square footage. Amish custom millwork and cabinets was used to design a hidden laundry room tucked beneath the existing stairs. Custom doors hide away a pair of laundry appliances, a wood countertop, and a reach in coat closet.

Patrick Brickman
チャールストンにあるラグジュアリーな中くらいなカントリー風のおしゃれな洗濯室 (L型、落し込みパネル扉のキャビネット、白いキャビネット、木材カウンター、白い壁、セラミックタイルの床、左右配置の洗濯機・乾燥機、マルチカラーの床、茶色いキッチンカウンター) の写真
チャールストンにあるラグジュアリーな中くらいなカントリー風のおしゃれな洗濯室 (L型、落し込みパネル扉のキャビネット、白いキャビネット、木材カウンター、白い壁、セラミックタイルの床、左右配置の洗濯機・乾燥機、マルチカラーの床、茶色いキッチンカウンター) の写真
ランドリールーム (茶色いキッチンカウンター、赤いキッチンカウンター、白い壁) の写真
5