ランドリールーム (茶色いキッチンカウンター、赤いキッチンカウンター、ベージュの床、白い壁) の写真
絞り込み:
資材コスト
並び替え:今日の人気順
写真 1〜20 枚目(全 65 枚)
1/5

ワシントンD.C.にあるトランジショナルスタイルのおしゃれな洗濯室 (ll型、フラットパネル扉のキャビネット、淡色木目調キャビネット、木材カウンター、白い壁、セラミックタイルの床、左右配置の洗濯機・乾燥機、ベージュの床、茶色いキッチンカウンター) の写真

モントリオールにある中くらいなトランジショナルスタイルのおしゃれな家事室 (コの字型、アンダーカウンターシンク、フラットパネル扉のキャビネット、白いキャビネット、クオーツストーンカウンター、ベージュキッチンパネル、セラミックタイルのキッチンパネル、白い壁、セラミックタイルの床、左右配置の洗濯機・乾燥機、ベージュの床、茶色いキッチンカウンター) の写真
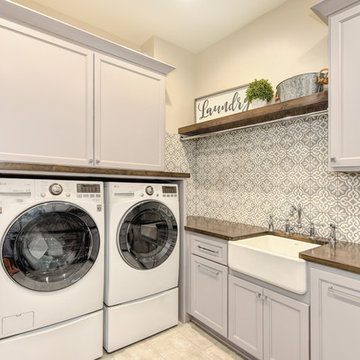
Lee Construction (916)941-8646
Glenn Rose Photography (916)370-4420
サクラメントにあるカントリー風のおしゃれな洗濯室 (L型、エプロンフロントシンク、白いキャビネット、木材カウンター、白い壁、左右配置の洗濯機・乾燥機、ベージュの床、茶色いキッチンカウンター) の写真
サクラメントにあるカントリー風のおしゃれな洗濯室 (L型、エプロンフロントシンク、白いキャビネット、木材カウンター、白い壁、左右配置の洗濯機・乾燥機、ベージュの床、茶色いキッチンカウンター) の写真

ロンドンにある小さなトラディショナルスタイルのおしゃれな家事室 (L型、フラットパネル扉のキャビネット、白いキャビネット、木材カウンター、白い壁、ライムストーンの床、上下配置の洗濯機・乾燥機、ベージュの床、茶色いキッチンカウンター) の写真

Second-floor laundry room with real Chicago reclaimed brick floor laid in a herringbone pattern. Mixture of green painted and white oak stained cabinetry. Farmhouse sink and white subway tile backsplash. Butcher block countertops.

ハンプシャーにある小さなモダンスタイルのおしゃれなランドリークローゼット (ll型、エプロンフロントシンク、落し込みパネル扉のキャビネット、グレーのキャビネット、木材カウンター、白い壁、セラミックタイルの床、左右配置の洗濯機・乾燥機、ベージュの床、茶色いキッチンカウンター) の写真
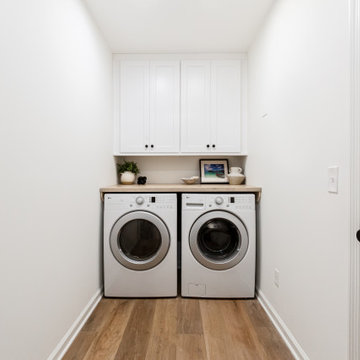
アトランタにある低価格の小さなコンテンポラリースタイルのおしゃれな洗濯室 (ll型、シェーカースタイル扉のキャビネット、白いキャビネット、木材カウンター、白い壁、淡色無垢フローリング、左右配置の洗濯機・乾燥機、ベージュの床、茶色いキッチンカウンター) の写真

A stylish utility / bootroom, featuring oak worktops and shelving, sliding door storage, coat hanging and a boot room bench. Hand-painted in Farrow and Ball's Cornforth White and Railings.
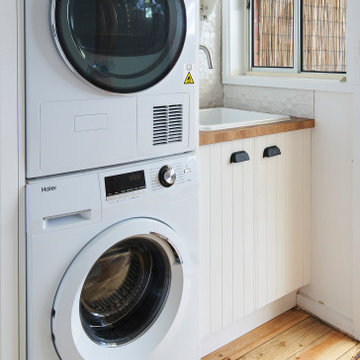
The laundry space is separate to the kitchen and had a very old water tank taking up most of the space. We removed this a place an instant hot water system outside that is also 6 star rated.
This allowed for extra storage space and a broom cupboard.
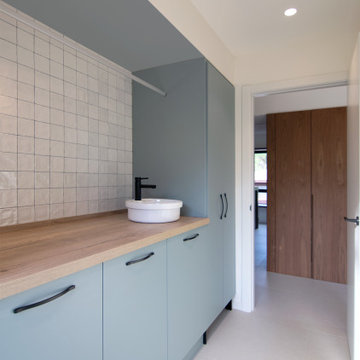
Cuarto de lavado con lavadora y secadora integradas.
Muebles modelo natura, laminados color verde fiordo. Espacio para roomba bajo mueble,
Espacio para separar ropa de color - blanca.
Barra para colgar.
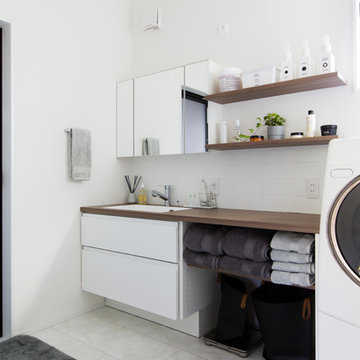
名古屋にあるおしゃれな洗濯室 (I型、ドロップインシンク、フラットパネル扉のキャビネット、白いキャビネット、木材カウンター、白い壁、ベージュの床、茶色いキッチンカウンター) の写真
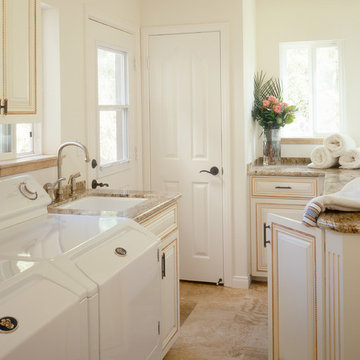
サンディエゴにあるトラディショナルスタイルのおしゃれな洗濯室 (アンダーカウンターシンク、レイズドパネル扉のキャビネット、ベージュのキャビネット、白い壁、左右配置の洗濯機・乾燥機、ベージュの床、御影石カウンター、磁器タイルの床、茶色いキッチンカウンター、L型) の写真

Our client asked for a built in dog bed and a large sink for washing the pup in the mudroom. In addition to the custom cabinetry, we fabricated the solid wood butcher block countertops and the custom designed doors to the hallway!
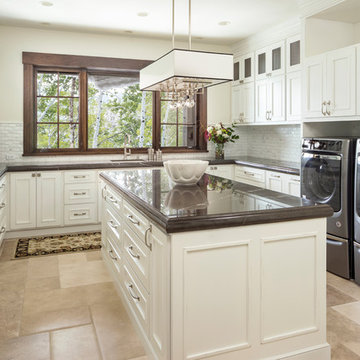
Joshua Caldwell
ソルトレイクシティにあるラグジュアリーな巨大なトラディショナルスタイルのおしゃれな洗濯室 (コの字型、白いキャビネット、アンダーカウンターシンク、落し込みパネル扉のキャビネット、白い壁、左右配置の洗濯機・乾燥機、ベージュの床、茶色いキッチンカウンター) の写真
ソルトレイクシティにあるラグジュアリーな巨大なトラディショナルスタイルのおしゃれな洗濯室 (コの字型、白いキャビネット、アンダーカウンターシンク、落し込みパネル扉のキャビネット、白い壁、左右配置の洗濯機・乾燥機、ベージュの床、茶色いキッチンカウンター) の写真
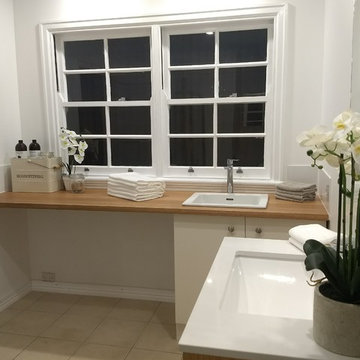
This bathroom laundry was update prior to selling. The client wanted a clean, fresh look.
Laundry Bench
Blackbutt Timber
Bathroom Vanity
Stone top with Blackbutt Timber Cupboard

フェニックスにあるカントリー風のおしゃれな洗濯室 (コの字型、エプロンフロントシンク、レイズドパネル扉のキャビネット、白いキャビネット、木材カウンター、白い壁、左右配置の洗濯機・乾燥機、ベージュの床、茶色いキッチンカウンター) の写真
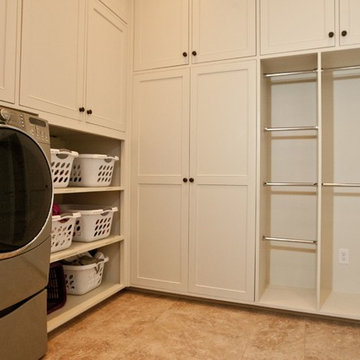
他の地域にある高級な広いトランジショナルスタイルのおしゃれな洗濯室 (コの字型、アンダーカウンターシンク、落し込みパネル扉のキャビネット、白いキャビネット、御影石カウンター、白い壁、無垢フローリング、左右配置の洗濯機・乾燥機、ベージュの床、茶色いキッチンカウンター) の写真

Basement laundry room in 1890's home renovated to bring in the light with neutral palette. We skirted the existing utility sink and added a butcher block counter to create a workspace. Vintage hardware and Dash & Albert rug complete the look.

Having a place to hang your bag and slide off your shoes before entering the home is a smart idea!
This custom designed laundry/mudroom/doggy den was recently completed for our client and features inset Shaker doors and drawer fronts and solid wood butcher block countertops fabricated in our shop!
To say they love it, is an understatement!
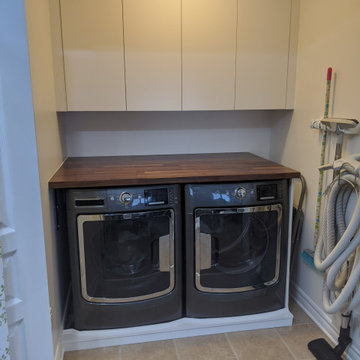
オタワにあるお手頃価格の小さなモダンスタイルのおしゃれなランドリークローゼット (I型、フラットパネル扉のキャビネット、白いキャビネット、木材カウンター、白い壁、磁器タイルの床、左右配置の洗濯機・乾燥機、ベージュの床、茶色いキッチンカウンター) の写真
ランドリールーム (茶色いキッチンカウンター、赤いキッチンカウンター、ベージュの床、白い壁) の写真
1