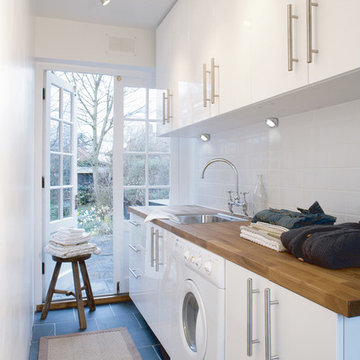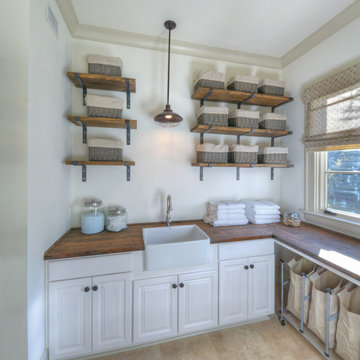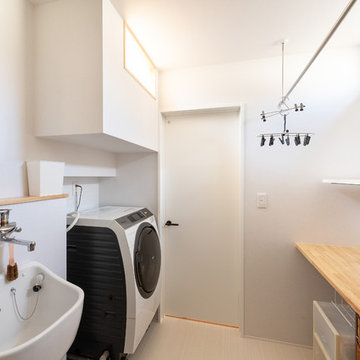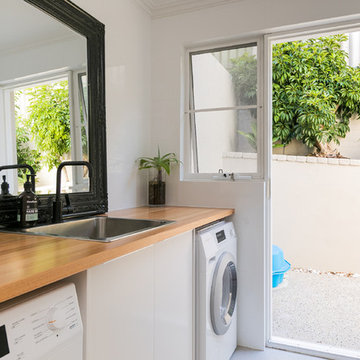ランドリールーム (茶色いキッチンカウンター、赤いキッチンカウンター、紫の壁、白い壁) の写真
絞り込み:
資材コスト
並び替え:今日の人気順
写真 1〜20 枚目(全 510 枚)
1/5

Upstairs laundry room finished with gray shaker cabinetry, butcher block countertops, and blu patterned tile.
シャーロットにあるお手頃価格の中くらいなモダンスタイルのおしゃれな家事室 (L型、アンダーカウンターシンク、シェーカースタイル扉のキャビネット、グレーのキャビネット、木材カウンター、白い壁、セラミックタイルの床、左右配置の洗濯機・乾燥機、青い床、茶色いキッチンカウンター) の写真
シャーロットにあるお手頃価格の中くらいなモダンスタイルのおしゃれな家事室 (L型、アンダーカウンターシンク、シェーカースタイル扉のキャビネット、グレーのキャビネット、木材カウンター、白い壁、セラミックタイルの床、左右配置の洗濯機・乾燥機、青い床、茶色いキッチンカウンター) の写真

Contemporary laundry and utility room in Cashmere with Wenge effect worktops. Elevated Miele washing machine and tumble dryer with pull-out shelf below for easy changeover of loads.

We transformed a Georgian brick two-story built in 1998 into an elegant, yet comfortable home for an active family that includes children and dogs. Although this Dallas home’s traditional bones were intact, the interior dark stained molding, paint, and distressed cabinetry, along with dated bathrooms and kitchen were in desperate need of an overhaul. We honored the client’s European background by using time-tested marble mosaics, slabs and countertops, and vintage style plumbing fixtures throughout the kitchen and bathrooms. We balanced these traditional elements with metallic and unique patterned wallpapers, transitional light fixtures and clean-lined furniture frames to give the home excitement while maintaining a graceful and inviting presence. We used nickel lighting and plumbing finishes throughout the home to give regal punctuation to each room. The intentional, detailed styling in this home is evident in that each room boasts its own character while remaining cohesive overall.

This home is full of clean lines, soft whites and grey, & lots of built-in pieces. Large entry area with message center, dual closets, custom bench with hooks and cubbies to keep organized. Living room fireplace with shiplap, custom mantel and cabinets, and white brick.

Colindale Design / CR3 Studio
アデレードにある小さなビーチスタイルのおしゃれな洗濯室 (L型、ドロップインシンク、白いキャビネット、木材カウンター、白い壁、セラミックタイルの床、左右配置の洗濯機・乾燥機、茶色いキッチンカウンター、フラットパネル扉のキャビネット、グレーの床) の写真
アデレードにある小さなビーチスタイルのおしゃれな洗濯室 (L型、ドロップインシンク、白いキャビネット、木材カウンター、白い壁、セラミックタイルの床、左右配置の洗濯機・乾燥機、茶色いキッチンカウンター、フラットパネル扉のキャビネット、グレーの床) の写真

ヴェネツィアにあるコンテンポラリースタイルのおしゃれな洗濯室 (I型、ドロップインシンク、フラットパネル扉のキャビネット、白いキャビネット、木材カウンター、白い壁、茶色いキッチンカウンター) の写真

Georgia Coast Design & Construction - Southern Living Custom Builder Showcase Home at St. Simons Island, GA
Built on a one-acre, lakefront lot on the north end of St. Simons Island, the Southern Living Custom Builder Showcase Home is characterized as Old World European featuring exterior finishes of Mosstown brick and Old World stucco, Weathered Wood colored designer shingles, cypress beam accents and a handcrafted Mahogany door.
Inside the three-bedroom, 2,400-square-foot showcase home, Old World rustic and modern European style blend with high craftsmanship to create a sense of timeless quality, stability, and tranquility. Behind the scenes, energy efficient technologies combine with low maintenance materials to create a home that is economical to maintain for years to come. The home's open floor plan offers a dining room/kitchen/great room combination with an easy flow for entertaining or family interaction. The interior features arched doorways, textured walls and distressed hickory floors.

ハンプシャーにあるお手頃価格の小さなモダンスタイルのおしゃれな洗濯室 (L型、エプロンフロントシンク、シェーカースタイル扉のキャビネット、ターコイズのキャビネット、木材カウンター、白い壁、クッションフロア、上下配置の洗濯機・乾燥機、白い床、茶色いキッチンカウンター) の写真

Fresh, light, and stylish laundry room. Almost enough to make us actually WANT to do laundry! Almost. The shelf over the washer/dryer is also removable. Photo credit Kristen Mayfield

オースティンにある巨大な北欧スタイルのおしゃれな家事室 (コの字型、アンダーカウンターシンク、シェーカースタイル扉のキャビネット、白いキャビネット、木材カウンター、白い壁、磁器タイルの床、左右配置の洗濯機・乾燥機、マルチカラーの床、茶色いキッチンカウンター) の写真

16th Century Grade II* listed townhouse in Petersfield, Hampshire.
ハンプシャーにあるカントリー風のおしゃれな洗濯室 (エプロンフロントシンク、シェーカースタイル扉のキャビネット、グレーのキャビネット、木材カウンター、白い壁、目隠し付き洗濯機・乾燥機、茶色いキッチンカウンター) の写真
ハンプシャーにあるカントリー風のおしゃれな洗濯室 (エプロンフロントシンク、シェーカースタイル扉のキャビネット、グレーのキャビネット、木材カウンター、白い壁、目隠し付き洗濯機・乾燥機、茶色いキッチンカウンター) の写真

シカゴにある高級な広いトランジショナルスタイルのおしゃれな洗濯室 (コの字型、アンダーカウンターシンク、シェーカースタイル扉のキャビネット、青いキャビネット、木材カウンター、青いキッチンパネル、塗装板のキッチンパネル、白い壁、濃色無垢フローリング、左右配置の洗濯機・乾燥機、茶色い床、茶色いキッチンカウンター、壁紙) の写真

We updated this laundry room by installing Medallion Silverline Jackson Flat Panel cabinets in white icing color. The countertops are a custom Natural Black Walnut wood top with a Mockett charging station and a Porter single basin farmhouse sink and Moen Arbor high arc faucet. The backsplash is Ice White Wow Subway Tile. The floor is Durango Tumbled tile.

KEIJI一級建築士事務所
京都にあるコンテンポラリースタイルのおしゃれな洗濯室 (ll型、オープンシェルフ、木材カウンター、白い壁、白い床、茶色いキッチンカウンター) の写真
京都にあるコンテンポラリースタイルのおしゃれな洗濯室 (ll型、オープンシェルフ、木材カウンター、白い壁、白い床、茶色いキッチンカウンター) の写真

グランドラピッズにあるカントリー風のおしゃれなランドリールーム (エプロンフロントシンク、シェーカースタイル扉のキャビネット、緑のキャビネット、木材カウンター、白い壁、セラミックタイルの床、左右配置の洗濯機・乾燥機、グレーの床、茶色いキッチンカウンター、壁紙) の写真

Bright laundry room with a wood countertop and stacked washer/dryer. Complete with floating shelves, and a sink.
ソルトレイクシティにあるお手頃価格の広いラスティックスタイルのおしゃれな洗濯室 (I型、シングルシンク、木材カウンター、白いキッチンパネル、サブウェイタイルのキッチンパネル、白い壁、上下配置の洗濯機・乾燥機、青い床、茶色いキッチンカウンター) の写真
ソルトレイクシティにあるお手頃価格の広いラスティックスタイルのおしゃれな洗濯室 (I型、シングルシンク、木材カウンター、白いキッチンパネル、サブウェイタイルのキッチンパネル、白い壁、上下配置の洗濯機・乾燥機、青い床、茶色いキッチンカウンター) の写真

Custom Laundry Room with butcherblock Countertops, Cement Tile Flooring, and exposed shelving.
フェニックスにある高級な広いカントリー風のおしゃれな洗濯室 (コの字型、エプロンフロントシンク、シェーカースタイル扉のキャビネット、青いキャビネット、木材カウンター、白い壁、コンクリートの床、左右配置の洗濯機・乾燥機、グレーの床、茶色いキッチンカウンター) の写真
フェニックスにある高級な広いカントリー風のおしゃれな洗濯室 (コの字型、エプロンフロントシンク、シェーカースタイル扉のキャビネット、青いキャビネット、木材カウンター、白い壁、コンクリートの床、左右配置の洗濯機・乾燥機、グレーの床、茶色いキッチンカウンター) の写真

Countertop Wood: Reclaimed Oak
Construction Style: Flat Grain
Countertop Thickness: 1-3/4" thick
Size: 28 5/8" x 81 1/8"
Wood Countertop Finish: Durata® Waterproof Permanent Finish in Matte
Wood Stain: N/A
Notes on interior decorating with wood countertops:
This laundry room is part of the 2018 TOH Idea House in Narragansett, Rhode Island. This 2,700-square-foot Craftsman-style cottage features abundant built-ins, a guest quarters over the garage, and dreamy spaces for outdoor “staycation” living.
Photography: Nat Rea Photography
Builder: Sweenor Builders

Putra Indrawan
パースにあるコンテンポラリースタイルのおしゃれな洗濯室 (I型、ドロップインシンク、フラットパネル扉のキャビネット、白いキャビネット、木材カウンター、白い壁、茶色いキッチンカウンター) の写真
パースにあるコンテンポラリースタイルのおしゃれな洗濯室 (I型、ドロップインシンク、フラットパネル扉のキャビネット、白いキャビネット、木材カウンター、白い壁、茶色いキッチンカウンター) の写真

Colin Charles
セントラルコーストにあるビーチスタイルのおしゃれな洗濯室 (I型、ドロップインシンク、フラットパネル扉のキャビネット、白いキャビネット、木材カウンター、白い壁、無垢フローリング、左右配置の洗濯機・乾燥機、茶色い床、茶色いキッチンカウンター) の写真
セントラルコーストにあるビーチスタイルのおしゃれな洗濯室 (I型、ドロップインシンク、フラットパネル扉のキャビネット、白いキャビネット、木材カウンター、白い壁、無垢フローリング、左右配置の洗濯機・乾燥機、茶色い床、茶色いキッチンカウンター) の写真
ランドリールーム (茶色いキッチンカウンター、赤いキッチンカウンター、紫の壁、白い壁) の写真
1