ランドリークローゼット (青いキッチンカウンター、白いキッチンカウンター) の写真
絞り込み:
資材コスト
並び替え:今日の人気順
写真 1〜20 枚目(全 261 枚)
1/4

シドニーにあるコンテンポラリースタイルのおしゃれなランドリークローゼット (I型、エプロンフロントシンク、フラットパネル扉のキャビネット、白いキャビネット、白いキッチンパネル、サブウェイタイルのキッチンパネル、左右配置の洗濯機・乾燥機、グレーの床、白いキッチンカウンター) の写真

Light and elegant utility room in cashmere grey finish with white worktops, marble chevron tiles and brass accessories.
チェシャーにあるラグジュアリーな広いコンテンポラリースタイルのおしゃれなランドリークローゼット (エプロンフロントシンク、シェーカースタイル扉のキャビネット、グレーのキャビネット、珪岩カウンター、グレーのキッチンパネル、大理石のキッチンパネル、白い壁、左右配置の洗濯機・乾燥機、グレーの床、白いキッチンカウンター) の写真
チェシャーにあるラグジュアリーな広いコンテンポラリースタイルのおしゃれなランドリークローゼット (エプロンフロントシンク、シェーカースタイル扉のキャビネット、グレーのキャビネット、珪岩カウンター、グレーのキッチンパネル、大理石のキッチンパネル、白い壁、左右配置の洗濯機・乾燥機、グレーの床、白いキッチンカウンター) の写真

ロサンゼルスにあるお手頃価格の小さなトランジショナルスタイルのおしゃれなランドリークローゼット (I型、シェーカースタイル扉のキャビネット、白いキャビネット、木材カウンター、無垢フローリング、上下配置の洗濯機・乾燥機、白いキッチンカウンター) の写真

This laundry is very compact, and is concealed behind cupboard doors in the guest bathroom. We designed it to have maximum storage and functionality.
ブリスベンにあるお手頃価格の小さなモダンスタイルのおしゃれなランドリークローゼット (I型、アンダーカウンターシンク、中間色木目調キャビネット、クオーツストーンカウンター、白いキッチンパネル、セラミックタイルのキッチンパネル、白い壁、セラミックタイルの床、上下配置の洗濯機・乾燥機、白い床、白いキッチンカウンター) の写真
ブリスベンにあるお手頃価格の小さなモダンスタイルのおしゃれなランドリークローゼット (I型、アンダーカウンターシンク、中間色木目調キャビネット、クオーツストーンカウンター、白いキッチンパネル、セラミックタイルのキッチンパネル、白い壁、セラミックタイルの床、上下配置の洗濯機・乾燥機、白い床、白いキッチンカウンター) の写真

ミネアポリスにある高級な小さなトランジショナルスタイルのおしゃれなランドリークローゼット (I型、アンダーカウンターシンク、シェーカースタイル扉のキャビネット、白いキャビネット、クオーツストーンカウンター、青い壁、濃色無垢フローリング、茶色い床、白いキッチンカウンター) の写真

Adrienne Bizzarri Photography
メルボルンにあるお手頃価格の小さなトラディショナルスタイルのおしゃれなランドリークローゼット (I型、ドロップインシンク、白いキャビネット、クオーツストーンカウンター、グレーの壁、ラミネートの床、上下配置の洗濯機・乾燥機、白いキッチンカウンター、シェーカースタイル扉のキャビネット) の写真
メルボルンにあるお手頃価格の小さなトラディショナルスタイルのおしゃれなランドリークローゼット (I型、ドロップインシンク、白いキャビネット、クオーツストーンカウンター、グレーの壁、ラミネートの床、上下配置の洗濯機・乾燥機、白いキッチンカウンター、シェーカースタイル扉のキャビネット) の写真

Reclaimed beams and worn-in leather mixed with crisp linens and vintage rugs set the tone for this new interpretation of a modern farmhouse. The incorporation of eclectic pieces is offset by soft whites and European hardwood floors. When an old tree had to be removed, it was repurposed as a hand hewn vanity in the powder bath.
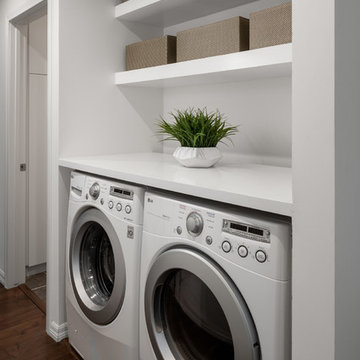
サンディエゴにあるお手頃価格のコンテンポラリースタイルのおしゃれなランドリークローゼット (クオーツストーンカウンター、白い壁、左右配置の洗濯機・乾燥機、白いキッチンカウンター、白いキャビネット、無垢フローリング) の写真

ロサンゼルスにある小さなモダンスタイルのおしゃれなランドリークローゼット (I型、シェーカースタイル扉のキャビネット、白いキャビネット、人工大理石カウンター、ベージュの壁、無垢フローリング、左右配置の洗濯機・乾燥機、茶色い床、白いキッチンカウンター) の写真
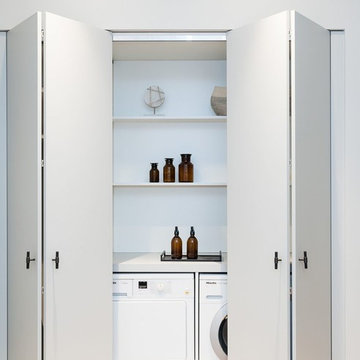
コーンウォールにあるコンテンポラリースタイルのおしゃれなランドリークローゼット (I型、オープンシェルフ、白いキャビネット、左右配置の洗濯機・乾燥機、白いキッチンカウンター) の写真

European Laundry Design with concealed cabinetry behind large bi-fold doors in hallway Entry.
メルボルンにある中くらいなモダンスタイルのおしゃれなランドリークローゼット (I型、ドロップインシンク、クオーツストーンカウンター、白い壁、無垢フローリング、左右配置の洗濯機・乾燥機、フラットパネル扉のキャビネット、白いキッチンカウンター、茶色いキャビネット) の写真
メルボルンにある中くらいなモダンスタイルのおしゃれなランドリークローゼット (I型、ドロップインシンク、クオーツストーンカウンター、白い壁、無垢フローリング、左右配置の洗濯機・乾燥機、フラットパネル扉のキャビネット、白いキッチンカウンター、茶色いキャビネット) の写真
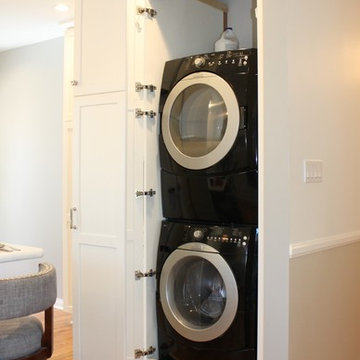
The side by side washer and dryer was replaced with a stacking unit that was enclosed behind a door that matched the new kitchen cabinets. The original laundry room door to the central hall was closed up, creating a corner for the stack washer and dryer.
JRY & Co.
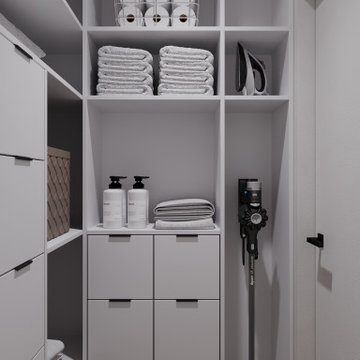
他の地域にあるお手頃価格の中くらいなコンテンポラリースタイルのおしゃれなランドリークローゼット (コの字型、オープンシェルフ、白いキャビネット、木材カウンター、グレーの壁、クッションフロア、ベージュの床、白いキッチンカウンター、クロスの天井、壁紙) の写真
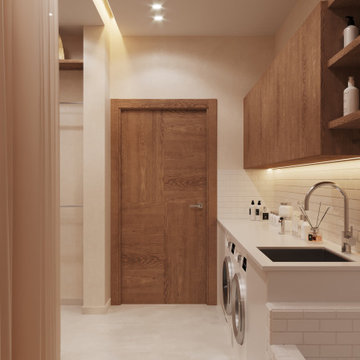
マヨルカ島にあるお手頃価格の中くらいな地中海スタイルのおしゃれなランドリークローゼット (I型、オープンシェルフ、中間色木目調キャビネット、御影石カウンター、白い壁、上下配置の洗濯機・乾燥機、白いキッチンカウンター、セラミックタイルの床、ベージュの床) の写真

We are sincerely concerned about our customers and prevent the need for them to shop at different locations. We offer several designs and colors for fixtures and hardware from which you can select the best ones that suit the overall theme of your home. Our team will respect your preferences and give you options to choose, whether you want a traditional or contemporary design.
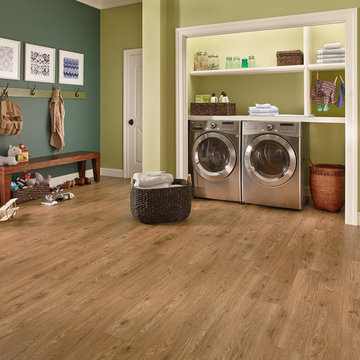
ボストンにある高級な中くらいなトランジショナルスタイルのおしゃれなランドリークローゼット (緑の壁、無垢フローリング、左右配置の洗濯機・乾燥機、茶色い床、I型、オープンシェルフ、白いキャビネット、白いキッチンカウンター) の写真
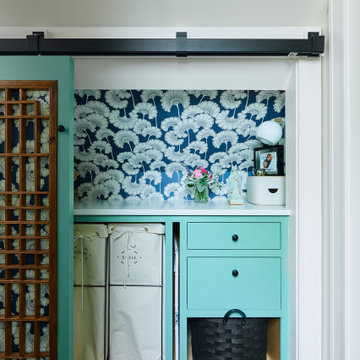
The hallway laundry closet is concealed with a rolling Chinese screen and features cheery wallpaper and built ins.
ポートランドにある小さなおしゃれなランドリークローゼット (I型、人工大理石カウンター、無垢フローリング、左右配置の洗濯機・乾燥機、白いキッチンカウンター、壁紙) の写真
ポートランドにある小さなおしゃれなランドリークローゼット (I型、人工大理石カウンター、無垢フローリング、左右配置の洗濯機・乾燥機、白いキッチンカウンター、壁紙) の写真

シアトルにある高級な中くらいなトランジショナルスタイルのおしゃれなランドリークローゼット (L型、アンダーカウンターシンク、フラットパネル扉のキャビネット、中間色木目調キャビネット、クオーツストーンカウンター、白いキッチンパネル、クオーツストーンのキッチンパネル、白い壁、セラミックタイルの床、上下配置の洗濯機・乾燥機、グレーの床、白いキッチンカウンター) の写真
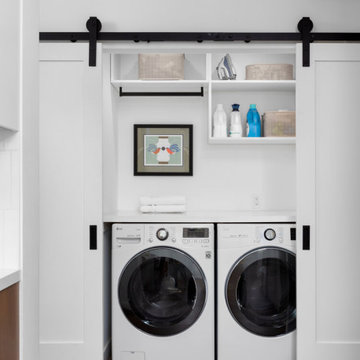
ロサンゼルスにある高級な中くらいなコンテンポラリースタイルのおしゃれなランドリークローゼット (I型、大理石カウンター、白い壁、磁器タイルの床、左右配置の洗濯機・乾燥機、茶色い床、白いキッチンカウンター) の写真

Builder: Homes by True North
Interior Designer: L. Rose Interiors
Photographer: M-Buck Studio
This charming house wraps all of the conveniences of a modern, open concept floor plan inside of a wonderfully detailed modern farmhouse exterior. The front elevation sets the tone with its distinctive twin gable roofline and hipped main level roofline. Large forward facing windows are sheltered by a deep and inviting front porch, which is further detailed by its use of square columns, rafter tails, and old world copper lighting.
Inside the foyer, all of the public spaces for entertaining guests are within eyesight. At the heart of this home is a living room bursting with traditional moldings, columns, and tiled fireplace surround. Opposite and on axis with the custom fireplace, is an expansive open concept kitchen with an island that comfortably seats four. During the spring and summer months, the entertainment capacity of the living room can be expanded out onto the rear patio featuring stone pavers, stone fireplace, and retractable screens for added convenience.
When the day is done, and it’s time to rest, this home provides four separate sleeping quarters. Three of them can be found upstairs, including an office that can easily be converted into an extra bedroom. The master suite is tucked away in its own private wing off the main level stair hall. Lastly, more entertainment space is provided in the form of a lower level complete with a theatre room and exercise space.
ランドリークローゼット (青いキッチンカウンター、白いキッチンカウンター) の写真
1