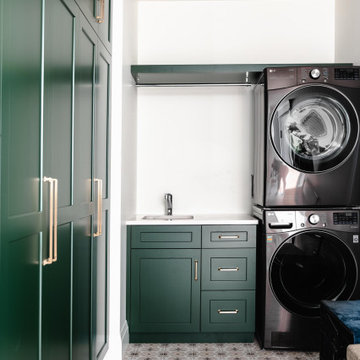広いランドリールーム (青いキッチンカウンター、白いキッチンカウンター) の写真
絞り込み:
資材コスト
並び替え:今日の人気順
写真 1〜20 枚目(全 1,936 枚)
1/4

ミネアポリスにある広いカントリー風のおしゃれな洗濯室 (L型、ドロップインシンク、グレーのキャビネット、クオーツストーンカウンター、白いキッチンパネル、セラミックタイルのキッチンパネル、白い壁、セラミックタイルの床、左右配置の洗濯機・乾燥機、マルチカラーの床、白いキッチンカウンター、パネル壁) の写真

他の地域にある高級な広いラスティックスタイルのおしゃれな洗濯室 (L型、アンダーカウンターシンク、オープンシェルフ、青いキャビネット、白い壁、上下配置の洗濯機・乾燥機、グレーの床、白いキッチンカウンター) の写真

ミネアポリスにある広いビーチスタイルのおしゃれな家事室 (クオーツストーンカウンター、グレーの壁、ラミネートの床、左右配置の洗濯機・乾燥機、シェーカースタイル扉のキャビネット、グレーのキャビネット、グレーの床、白いキッチンカウンター) の写真

Extraordinary functionality meets timeless elegance and charm
This renovation is a true testament to grasping the full potential of a space and turning it into a highly functional yet spacious and completely stylish laundry. Practicality meets luxury and innovative storage solutions blend seamlessly with modern aesthetics and Hamptons charm. The spacious Caesarstone benchtop, dedicated drying rack, high-efficiency appliances and roomy ceramic sink allow difficult chores, like folding clothes, to be handled with ease. Stunning grey splashback tiles and well-placed downlights were carefully selected to accentuate the timeless beauty of white shaker cabinetry with black feature accents and sleek black tapware

Photography: Marit Williams Photography
他の地域にある高級な広いトランジショナルスタイルのおしゃれなランドリールーム (アンダーカウンターシンク、グレーのキャビネット、クオーツストーンカウンター、白いキッチンパネル、クオーツストーンのキッチンパネル、白い壁、磁器タイルの床、洗濯乾燥機、白いキッチンカウンター) の写真
他の地域にある高級な広いトランジショナルスタイルのおしゃれなランドリールーム (アンダーカウンターシンク、グレーのキャビネット、クオーツストーンカウンター、白いキッチンパネル、クオーツストーンのキッチンパネル、白い壁、磁器タイルの床、洗濯乾燥機、白いキッチンカウンター) の写真

サンフランシスコにあるラグジュアリーな広いコンテンポラリースタイルのおしゃれなランドリールーム (アンダーカウンターシンク、マルチカラーのキッチンパネル、上下配置の洗濯機・乾燥機、白いキッチンカウンター、フラットパネル扉のキャビネット、ターコイズのキャビネット、クオーツストーンカウンター、セメントタイルのキッチンパネル、白い壁、磁器タイルの床、黒い床) の写真

With this fun wallpaper by Stroheim and this view, who would imagine laundry a chore in this charming laundry room? Cabinetry by Ascent Fine Cabinetry.

This beautiful French Provincial home is set on 10 acres, nestled perfectly in the oak trees. The original home was built in 1974 and had two large additions added; a great room in 1990 and a main floor master suite in 2001. This was my dream project: a full gut renovation of the entire 4,300 square foot home! I contracted the project myself, and we finished the interior remodel in just six months. The exterior received complete attention as well. The 1970s mottled brown brick went white to completely transform the look from dated to classic French. Inside, walls were removed and doorways widened to create an open floor plan that functions so well for everyday living as well as entertaining. The white walls and white trim make everything new, fresh and bright. It is so rewarding to see something old transformed into something new, more beautiful and more functional.

Light and elegant utility room in cashmere grey finish with white worktops, marble chevron tiles and brass accessories.
チェシャーにあるラグジュアリーな広いコンテンポラリースタイルのおしゃれなランドリークローゼット (エプロンフロントシンク、シェーカースタイル扉のキャビネット、グレーのキャビネット、珪岩カウンター、グレーのキッチンパネル、大理石のキッチンパネル、白い壁、左右配置の洗濯機・乾燥機、グレーの床、白いキッチンカウンター) の写真
チェシャーにあるラグジュアリーな広いコンテンポラリースタイルのおしゃれなランドリークローゼット (エプロンフロントシンク、シェーカースタイル扉のキャビネット、グレーのキャビネット、珪岩カウンター、グレーのキッチンパネル、大理石のキッチンパネル、白い壁、左右配置の洗濯機・乾燥機、グレーの床、白いキッチンカウンター) の写真

Flat panel high gloss cabinets with pattern blue cement tiles to create drama
オレンジカウンティにあるお手頃価格の広いコンテンポラリースタイルのおしゃれな洗濯室 (ll型、アンダーカウンターシンク、フラットパネル扉のキャビネット、白いキャビネット、クオーツストーンカウンター、白い壁、コンクリートの床、左右配置の洗濯機・乾燥機、青い床、白いキッチンカウンター) の写真
オレンジカウンティにあるお手頃価格の広いコンテンポラリースタイルのおしゃれな洗濯室 (ll型、アンダーカウンターシンク、フラットパネル扉のキャビネット、白いキャビネット、クオーツストーンカウンター、白い壁、コンクリートの床、左右配置の洗濯機・乾燥機、青い床、白いキッチンカウンター) の写真

Mark Lohman
ロサンゼルスにある広いビーチスタイルのおしゃれな洗濯室 (シェーカースタイル扉のキャビネット、白いキャビネット、クオーツストーンカウンター、磁器タイルの床、左右配置の洗濯機・乾燥機、白いキッチンカウンター、I型、白い床) の写真
ロサンゼルスにある広いビーチスタイルのおしゃれな洗濯室 (シェーカースタイル扉のキャビネット、白いキャビネット、クオーツストーンカウンター、磁器タイルの床、左右配置の洗濯機・乾燥機、白いキッチンカウンター、I型、白い床) の写真

Contemporary home located in Malibu's Point Dume neighborhood. Designed by Burdge & Associates Architects.
ロサンゼルスにある広いコンテンポラリースタイルのおしゃれな洗濯室 (ll型、落し込みパネル扉のキャビネット、白いキャビネット、大理石カウンター、白い壁、淡色無垢フローリング、左右配置の洗濯機・乾燥機、茶色い床、白いキッチンカウンター、アンダーカウンターシンク) の写真
ロサンゼルスにある広いコンテンポラリースタイルのおしゃれな洗濯室 (ll型、落し込みパネル扉のキャビネット、白いキャビネット、大理石カウンター、白い壁、淡色無垢フローリング、左右配置の洗濯機・乾燥機、茶色い床、白いキッチンカウンター、アンダーカウンターシンク) の写真

オレンジカウンティにある広いビーチスタイルのおしゃれな洗濯室 (コの字型、アンダーカウンターシンク、シェーカースタイル扉のキャビネット、青いキャビネット、人工大理石カウンター、セラミックタイルの床、左右配置の洗濯機・乾燥機、マルチカラーの床、白いキッチンカウンター) の写真

サンフランシスコにある高級な広いコンテンポラリースタイルのおしゃれな洗濯室 (ll型、アンダーカウンターシンク、フラットパネル扉のキャビネット、白いキャビネット、白い壁、白い床、白いキッチンカウンター、大理石カウンター、セラミックタイルの床、左右配置の洗濯機・乾燥機) の写真

セントルイスにあるラグジュアリーな広いトランジショナルスタイルのおしゃれな洗濯室 (アンダーカウンターシンク、インセット扉のキャビネット、グレーのキャビネット、クオーツストーンカウンター、ベージュの壁、磁器タイルの床、左右配置の洗濯機・乾燥機、白い床、白いキッチンカウンター) の写真

ヒューストンにある高級な広いカントリー風のおしゃれな洗濯室 (L型、エプロンフロントシンク、落し込みパネル扉のキャビネット、青いキャビネット、白い壁、セラミックタイルの床、左右配置の洗濯機・乾燥機、マルチカラーの床、白いキッチンカウンター) の写真

This custom built 2-story French Country style home is a beautiful retreat in the South Tampa area. The exterior of the home was designed to strike a subtle balance of stucco and stone, brought together by a neutral color palette with contrasting rust-colored garage doors and shutters. To further emphasize the European influence on the design, unique elements like the curved roof above the main entry and the castle tower that houses the octagonal shaped master walk-in shower jutting out from the main structure. Additionally, the entire exterior form of the home is lined with authentic gas-lit sconces. The rear of the home features a putting green, pool deck, outdoor kitchen with retractable screen, and rain chains to speak to the country aesthetic of the home.
Inside, you are met with a two-story living room with full length retractable sliding glass doors that open to the outdoor kitchen and pool deck. A large salt aquarium built into the millwork panel system visually connects the media room and living room. The media room is highlighted by the large stone wall feature, and includes a full wet bar with a unique farmhouse style bar sink and custom rustic barn door in the French Country style. The country theme continues in the kitchen with another larger farmhouse sink, cabinet detailing, and concealed exhaust hood. This is complemented by painted coffered ceilings with multi-level detailed crown wood trim. The rustic subway tile backsplash is accented with subtle gray tile, turned at a 45 degree angle to create interest. Large candle-style fixtures connect the exterior sconces to the interior details. A concealed pantry is accessed through hidden panels that match the cabinetry. The home also features a large master suite with a raised plank wood ceiling feature, and additional spacious guest suites. Each bathroom in the home has its own character, while still communicating with the overall style of the home.

A small white quartz countertop is nestled in the corner of this gorgeous modern laundry room. Deep green, full height cabinetry matches the cabinets beneath the undermounted utility sink.

ニューヨークにある広いコンテンポラリースタイルのおしゃれな家事室 (ll型、アンダーカウンターシンク、フラットパネル扉のキャビネット、グレーのキャビネット、珪岩カウンター、白いキッチンパネル、サブウェイタイルのキッチンパネル、白い壁、磁器タイルの床、左右配置の洗濯機・乾燥機、ベージュの床、白いキッチンカウンター) の写真

マイアミにある高級な広いビーチスタイルのおしゃれな家事室 (ll型、エプロンフロントシンク、シェーカースタイル扉のキャビネット、白いキャビネット、クオーツストーンカウンター、白いキッチンパネル、石タイルのキッチンパネル、白い壁、大理石の床、左右配置の洗濯機・乾燥機、マルチカラーの床、白いキッチンカウンター、全タイプの壁の仕上げ) の写真
広いランドリールーム (青いキッチンカウンター、白いキッチンカウンター) の写真
1