ランドリールーム (黒いキッチンカウンター、シングルシンク) の写真
絞り込み:
資材コスト
並び替え:今日の人気順
写真 21〜40 枚目(全 71 枚)
1/3
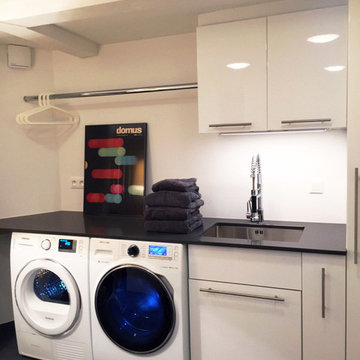
Stefanie Ashton
他の地域にあるお手頃価格の中くらいなモダンスタイルのおしゃれな洗濯室 (シングルシンク、白いキャビネット、珪岩カウンター、白い壁、磁器タイルの床、左右配置の洗濯機・乾燥機、黒いキッチンカウンター、フラットパネル扉のキャビネット) の写真
他の地域にあるお手頃価格の中くらいなモダンスタイルのおしゃれな洗濯室 (シングルシンク、白いキャビネット、珪岩カウンター、白い壁、磁器タイルの床、左右配置の洗濯機・乾燥機、黒いキッチンカウンター、フラットパネル扉のキャビネット) の写真

All the cabinetry in this laundry room is great for all the linen storage.
他の地域にある高級な中くらいなトランジショナルスタイルのおしゃれな家事室 (L型、シングルシンク、落し込みパネル扉のキャビネット、白いキャビネット、ラミネートカウンター、グレーの壁、左右配置の洗濯機・乾燥機、黒い床、黒いキッチンカウンター) の写真
他の地域にある高級な中くらいなトランジショナルスタイルのおしゃれな家事室 (L型、シングルシンク、落し込みパネル扉のキャビネット、白いキャビネット、ラミネートカウンター、グレーの壁、左右配置の洗濯機・乾燥機、黒い床、黒いキッチンカウンター) の写真
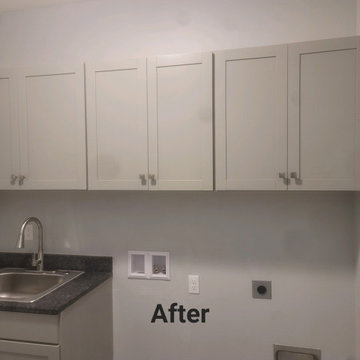
Moved cabinets up 5 inches to fit new washer and dryer, added new sink in garnet countertop, and painted the wall
他の地域にある中くらいなトラディショナルスタイルのおしゃれな洗濯室 (I型、シングルシンク、シェーカースタイル扉のキャビネット、グレーのキャビネット、御影石カウンター、グレーの壁、左右配置の洗濯機・乾燥機、黒いキッチンカウンター、クッションフロア、グレーの床、白い天井) の写真
他の地域にある中くらいなトラディショナルスタイルのおしゃれな洗濯室 (I型、シングルシンク、シェーカースタイル扉のキャビネット、グレーのキャビネット、御影石カウンター、グレーの壁、左右配置の洗濯機・乾燥機、黒いキッチンカウンター、クッションフロア、グレーの床、白い天井) の写真
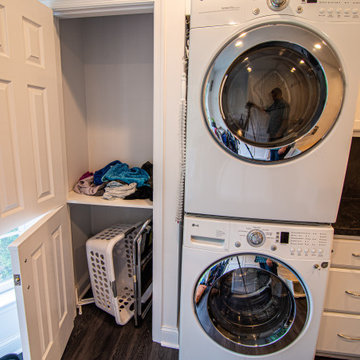
フィラデルフィアにあるお手頃価格の広いトラディショナルスタイルのおしゃれな家事室 (I型、シングルシンク、フラットパネル扉のキャビネット、白いキャビネット、ラミネートカウンター、白い壁、クッションフロア、上下配置の洗濯機・乾燥機、黒い床、黒いキッチンカウンター) の写真
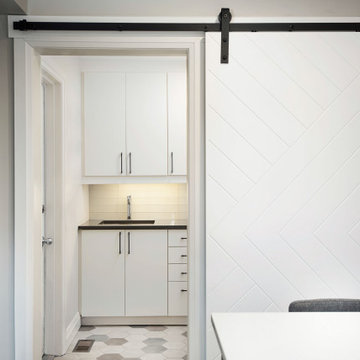
This mudroom/laundry area was dark and disorganized. We created some much needed storage, stacked the laundry to provide more space, and a seating area for this busy family. The random hexagon tile pattern on the floor was created using 3 different shades of the same tile. We really love finding ways to use standard materials in new and fun ways that heighten the design and make things look custom. We did the same with the floor tile in the front entry, creating a basket-weave/plaid look with a combination of tile colours and sizes. A geometric light fixture and some fun wall hooks finish the space.
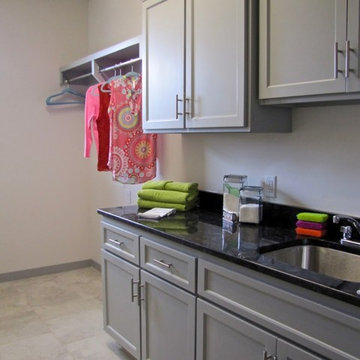
オクラホマシティにある中くらいなトランジショナルスタイルのおしゃれな洗濯室 (I型、シングルシンク、シェーカースタイル扉のキャビネット、緑のキャビネット、ベージュの壁、左右配置の洗濯機・乾燥機、ベージュの床、黒いキッチンカウンター) の写真
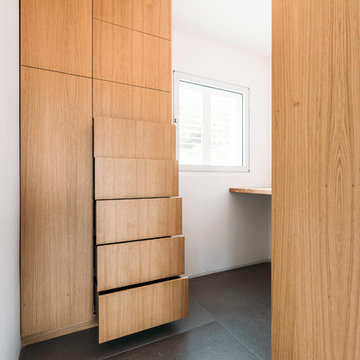
Duplex Y is located in a multi apartment building, typical to the Carmel mountain neighborhoods. The building has several entrances due to the slope it sits on.
Duplex Y has its own separate entrance and a beautiful view towards Haifa bay and the Golan Heights that can be seen on a clear weather day.
The client - a computer high-tech couple, with their two small daughters asked us for a simple and functional design that could remind them of their frequent visits to central and northern Europe. Their request has been accepted.
Our planning approach was simple indeed, maybe even simple in a radical way:
We followed the principle of clean and ultra minimal spaces, that serve their direct mission only.
Complicated geometry of the rooms has been simplified by implementing built-in wood furniture into numerous niches.
The most 'complicated' room (due to its broken geometry, narrow proportions and sloped ceiling) has been turned into a kid's room shaped as a clean 'wood box' for fun, games and 'edutainment'.
The storage room has been refurbished to maximize it's purpose by creating enough space to store 90% of the entire family's demand.
We've tried to avoid unnecessary decoration. 97% of the design has its functional use in addition to its atmospheric qualities.
Several elements like the structural cylindrical column were exposed to show their original material - concrete.
Photos: Julia Berezina
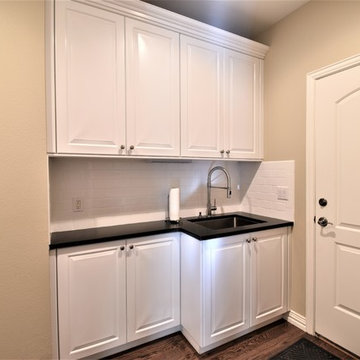
デンバーにある低価格の小さなトラディショナルスタイルのおしゃれな家事室 (L型、シングルシンク、レイズドパネル扉のキャビネット、白いキャビネット、御影石カウンター、ベージュの壁、濃色無垢フローリング、茶色い床、黒いキッチンカウンター) の写真
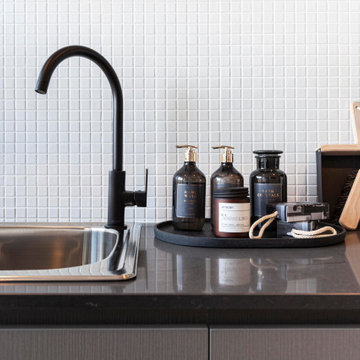
Laundry in the Hudson 33 by JG King Homes.
メルボルンにある中くらいなおしゃれな洗濯室 (ll型、シングルシンク、グレーのキャビネット、クオーツストーンカウンター、白いキッチンパネル、セラミックタイルのキッチンパネル、白い壁、セラミックタイルの床、左右配置の洗濯機・乾燥機、グレーの床、黒いキッチンカウンター) の写真
メルボルンにある中くらいなおしゃれな洗濯室 (ll型、シングルシンク、グレーのキャビネット、クオーツストーンカウンター、白いキッチンパネル、セラミックタイルのキッチンパネル、白い壁、セラミックタイルの床、左右配置の洗濯機・乾燥機、グレーの床、黒いキッチンカウンター) の写真
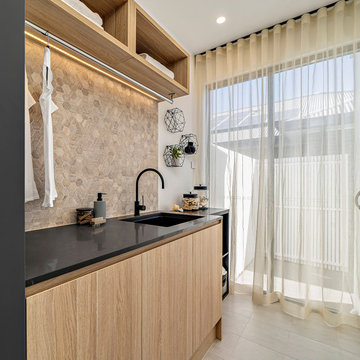
シドニーにある中くらいなコンテンポラリースタイルのおしゃれな洗濯室 (ll型、シングルシンク、ベージュの壁、セラミックタイルの床、ベージュの床、黒いキッチンカウンター) の写真
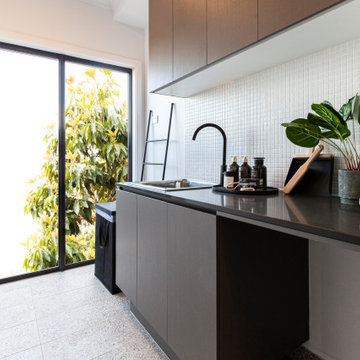
Laundry in the Hudson 33 by JG King Homes.
メルボルンにある中くらいなおしゃれな洗濯室 (ll型、シングルシンク、グレーのキャビネット、クオーツストーンカウンター、白いキッチンパネル、セラミックタイルのキッチンパネル、白い壁、セラミックタイルの床、左右配置の洗濯機・乾燥機、グレーの床、黒いキッチンカウンター) の写真
メルボルンにある中くらいなおしゃれな洗濯室 (ll型、シングルシンク、グレーのキャビネット、クオーツストーンカウンター、白いキッチンパネル、セラミックタイルのキッチンパネル、白い壁、セラミックタイルの床、左右配置の洗濯機・乾燥機、グレーの床、黒いキッチンカウンター) の写真

This mudroom/laundry area was dark and disorganized. We created some much needed storage, stacked the laundry to provide more space, and a seating area for this busy family. The random hexagon tile pattern on the floor was created using 3 different shades of the same tile. We really love finding ways to use standard materials in new and fun ways that heighten the design and make things look custom. We did the same with the floor tile in the front entry, creating a basket-weave/plaid look with a combination of tile colours and sizes. A geometric light fixture and some fun wall hooks finish the space.
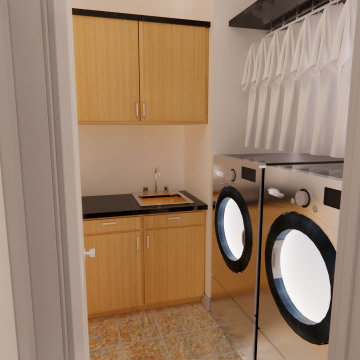
ニューヨークにある小さなモダンスタイルのおしゃれなランドリークローゼット (シングルシンク、フラットパネル扉のキャビネット、淡色木目調キャビネット、御影石カウンター、白い壁、セラミックタイルの床、左右配置の洗濯機・乾燥機、ベージュの床、黒いキッチンカウンター) の写真
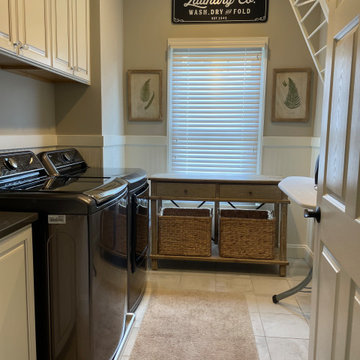
Laundry Addition, Layout had open 2-story foyer, we relocate laundry to that location.
ワシントンD.C.にあるお手頃価格の中くらいなおしゃれな洗濯室 (I型、シングルシンク、レイズドパネル扉のキャビネット、白いキャビネット、クオーツストーンカウンター、ベージュの壁、セラミックタイルの床、左右配置の洗濯機・乾燥機、白い床、黒いキッチンカウンター) の写真
ワシントンD.C.にあるお手頃価格の中くらいなおしゃれな洗濯室 (I型、シングルシンク、レイズドパネル扉のキャビネット、白いキャビネット、クオーツストーンカウンター、ベージュの壁、セラミックタイルの床、左右配置の洗濯機・乾燥機、白い床、黒いキッチンカウンター) の写真
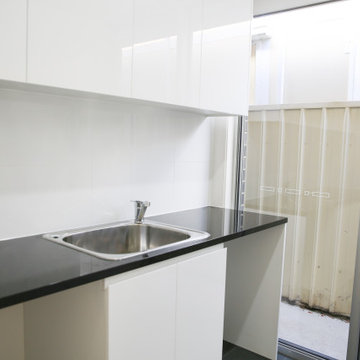
アデレードにある小さなおしゃれな家事室 (I型、シングルシンク、フラットパネル扉のキャビネット、白いキャビネット、御影石カウンター、白い壁、セラミックタイルの床、洗濯乾燥機、グレーの床、黒いキッチンカウンター) の写真
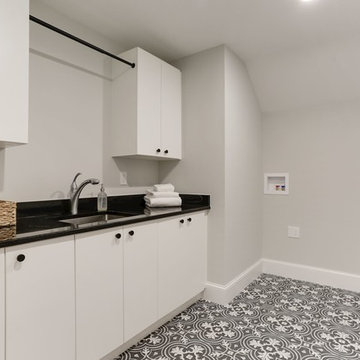
ワシントンD.C.にあるトランジショナルスタイルのおしゃれな洗濯室 (シングルシンク、フラットパネル扉のキャビネット、白いキャビネット、御影石カウンター、グレーの壁、セラミックタイルの床、マルチカラーの床、黒いキッチンカウンター) の写真
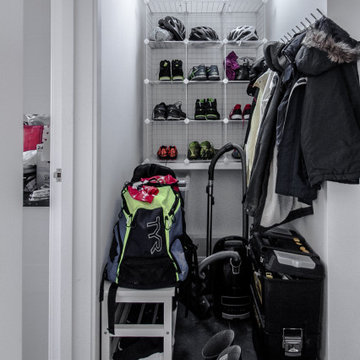
Ground floor side extension to accommodate garage, storage, boot room and utility room. A first floor side extensions to accommodate two extra bedrooms and a shower room for guests. Loft conversion to accommodate a master bedroom, en-suite and storage.
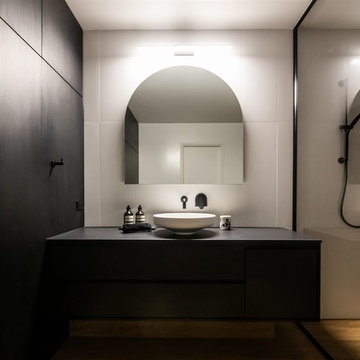
メルボルンにある広いコンテンポラリースタイルのおしゃれなランドリールーム (シングルシンク、黒いキャビネット、人工大理石カウンター、白い壁、磁器タイルの床、黒いキッチンカウンター) の写真
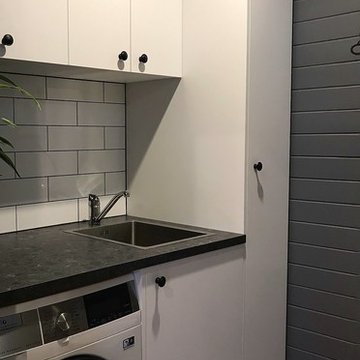
This small laundry space has been renovated to be stylish yet highly practical. A tall storage space gives somewhere for broom, mops and ironing board while the front loader washing machine is tucked neatly under the laminate bench (Laminex Vulcan Stone).
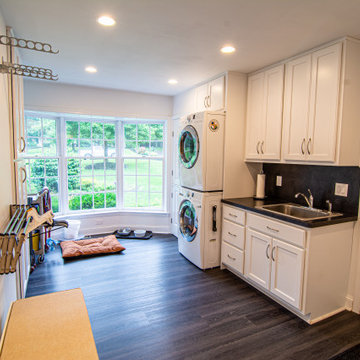
フィラデルフィアにあるお手頃価格の広いトラディショナルスタイルのおしゃれな家事室 (I型、シングルシンク、フラットパネル扉のキャビネット、白いキャビネット、ラミネートカウンター、白い壁、クッションフロア、上下配置の洗濯機・乾燥機、黒い床、黒いキッチンカウンター) の写真
ランドリールーム (黒いキッチンカウンター、シングルシンク) の写真
2