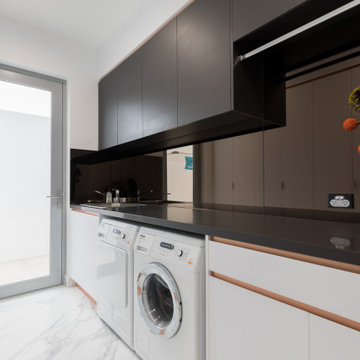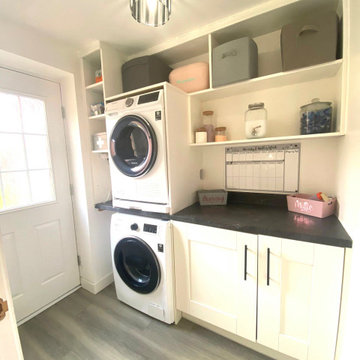ランドリールーム (黒いキッチンカウンター) の写真
絞り込み:
資材コスト
並び替え:今日の人気順
写真 381〜400 枚目(全 1,387 枚)
1/2

This is an extermely efficient laundry room with built in dog crates. the stacked washer and dryer is on the left
フィラデルフィアにある高級な小さなカントリー風のおしゃれな家事室 (ll型、エプロンフロントシンク、インセット扉のキャビネット、白いキャビネット、ソープストーンカウンター、白い壁、レンガの床、上下配置の洗濯機・乾燥機、黒いキッチンカウンター、三角天井) の写真
フィラデルフィアにある高級な小さなカントリー風のおしゃれな家事室 (ll型、エプロンフロントシンク、インセット扉のキャビネット、白いキャビネット、ソープストーンカウンター、白い壁、レンガの床、上下配置の洗濯機・乾燥機、黒いキッチンカウンター、三角天井) の写真
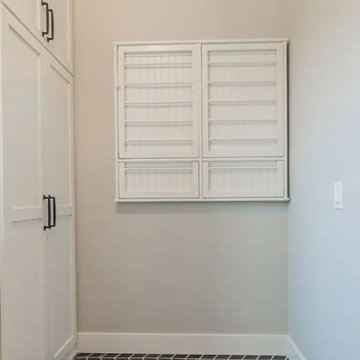
Alongside Tschida Construction and Pro Design Custom Cabinetry, we upgraded a new build to maximum function and magazine worthy style. Changing swinging doors to pocket, stacking laundry units, and doing closed cabinetry options really made the space seem as though it doubled.
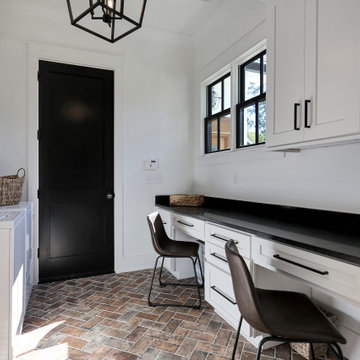
他の地域にある高級な広いトランジショナルスタイルのおしゃれな家事室 (ll型、落し込みパネル扉のキャビネット、白いキャビネット、御影石カウンター、白い壁、レンガの床、左右配置の洗濯機・乾燥機、マルチカラーの床、黒いキッチンカウンター) の写真
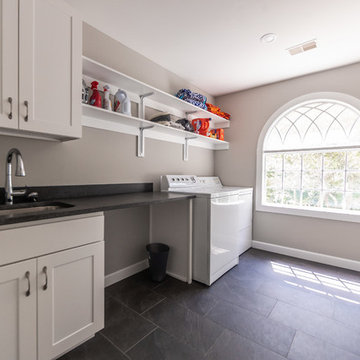
Removed giant soaker tub from upstairs bathroom and transformed into a functional laundry room on the same floor as the bedrooms.
ボルチモアにある中くらいなトラディショナルスタイルのおしゃれな洗濯室 (I型、アンダーカウンターシンク、シェーカースタイル扉のキャビネット、白いキャビネット、人工大理石カウンター、グレーの壁、スレートの床、左右配置の洗濯機・乾燥機、黒い床、黒いキッチンカウンター) の写真
ボルチモアにある中くらいなトラディショナルスタイルのおしゃれな洗濯室 (I型、アンダーカウンターシンク、シェーカースタイル扉のキャビネット、白いキャビネット、人工大理石カウンター、グレーの壁、スレートの床、左右配置の洗濯機・乾燥機、黒い床、黒いキッチンカウンター) の写真
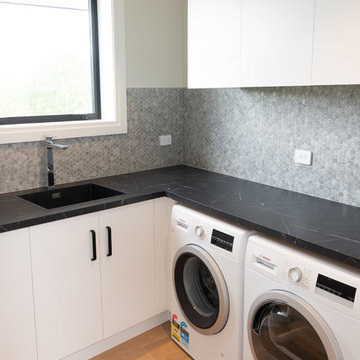
A family laundry that can handle the dirt. Photo by Kurt Langer Photography
クライストチャーチにあるコンテンポラリースタイルのおしゃれなランドリールーム (シングルシンク、白いキャビネット、磁器タイルの床、黒いキッチンカウンター) の写真
クライストチャーチにあるコンテンポラリースタイルのおしゃれなランドリールーム (シングルシンク、白いキャビネット、磁器タイルの床、黒いキッチンカウンター) の写真

ニューヨークにある中くらいなトランジショナルスタイルのおしゃれな洗濯室 (ll型、スロップシンク、シェーカースタイル扉のキャビネット、白いキャビネット、御影石カウンター、白いキッチンパネル、塗装板のキッチンパネル、白い壁、磁器タイルの床、左右配置の洗濯機・乾燥機、ベージュの床、黒いキッチンカウンター、塗装板張りの壁) の写真
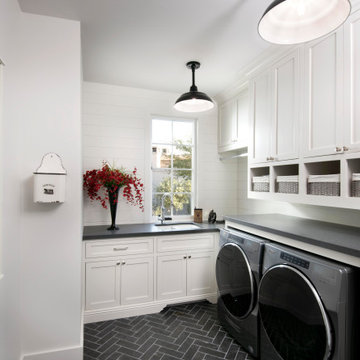
フェニックスにあるトランジショナルスタイルのおしゃれなランドリールーム (ダブルシンク、シェーカースタイル扉のキャビネット、白いキャビネット、白い壁、左右配置の洗濯機・乾燥機、黒い床、黒いキッチンカウンター) の写真
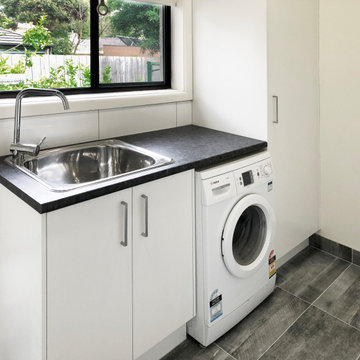
Minimalist, clean white laundry and bathroom rehab in Blackburn family home. These striking grey wood-look tiles really make an impression! The perfect budget friendly rehab for a busy family.
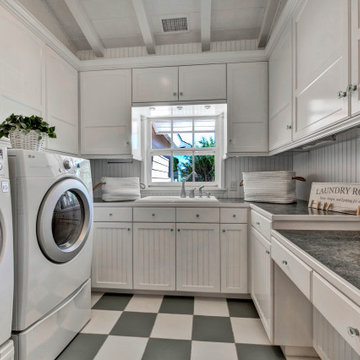
オレンジカウンティにあるトラディショナルスタイルのおしゃれな洗濯室 (ドロップインシンク、落し込みパネル扉のキャビネット、白いキャビネット、白い壁、左右配置の洗濯機・乾燥機、マルチカラーの床、黒いキッチンカウンター) の写真
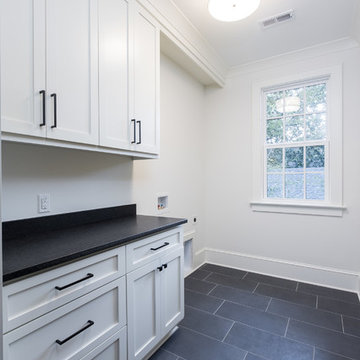
シャーロットにあるお手頃価格の中くらいなトラディショナルスタイルのおしゃれな洗濯室 (I型、御影石カウンター、白い壁、左右配置の洗濯機・乾燥機、黒いキッチンカウンター) の写真
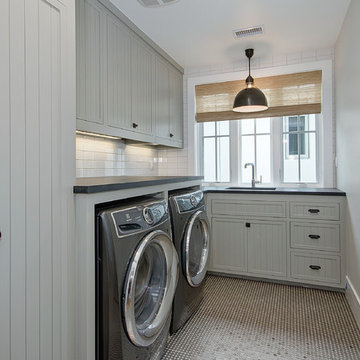
Contractor: Legacy CDM Inc. | Interior Designer: Hovie Interiors | Photographer: Jola Photography
オレンジカウンティにある中くらいなカントリー風のおしゃれな洗濯室 (L型、アンダーカウンターシンク、落し込みパネル扉のキャビネット、グレーのキャビネット、ソープストーンカウンター、グレーの壁、左右配置の洗濯機・乾燥機、黒いキッチンカウンター) の写真
オレンジカウンティにある中くらいなカントリー風のおしゃれな洗濯室 (L型、アンダーカウンターシンク、落し込みパネル扉のキャビネット、グレーのキャビネット、ソープストーンカウンター、グレーの壁、左右配置の洗濯機・乾燥機、黒いキッチンカウンター) の写真
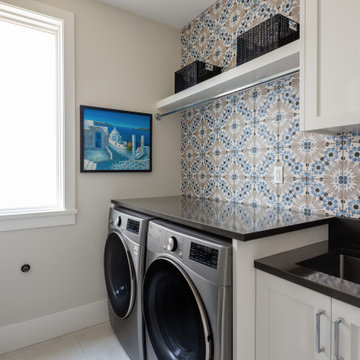
バンクーバーにある中くらいなビーチスタイルのおしゃれな洗濯室 (I型、アンダーカウンターシンク、シェーカースタイル扉のキャビネット、白いキャビネット、クオーツストーンカウンター、マルチカラーのキッチンパネル、磁器タイルのキッチンパネル、白い壁、磁器タイルの床、左右配置の洗濯機・乾燥機、ベージュの床、黒いキッチンカウンター) の写真
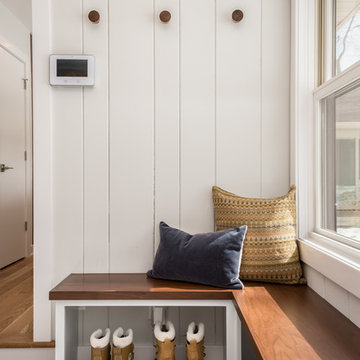
James Meyer Photography
ニューヨークにある高級な中くらいなミッドセンチュリースタイルのおしゃれな家事室 (I型、アンダーカウンターシンク、フラットパネル扉のキャビネット、濃色木目調キャビネット、御影石カウンター、グレーの壁、セラミックタイルの床、左右配置の洗濯機・乾燥機、グレーの床、黒いキッチンカウンター) の写真
ニューヨークにある高級な中くらいなミッドセンチュリースタイルのおしゃれな家事室 (I型、アンダーカウンターシンク、フラットパネル扉のキャビネット、濃色木目調キャビネット、御影石カウンター、グレーの壁、セラミックタイルの床、左右配置の洗濯機・乾燥機、グレーの床、黒いキッチンカウンター) の写真
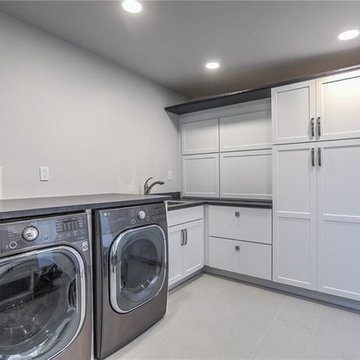
Update to a laundry room included large built-in storage that allowed the homeowner to stash her Costco bulk items. White shaker style doors take a on a more contemporary look with the pulls and knobs. Heated floor under the tile help keep the chill away as this was all on a cement slab.

アトランタにあるお手頃価格の小さなコンテンポラリースタイルのおしゃれな洗濯室 (L型、シェーカースタイル扉のキャビネット、黒いキャビネット、ソープストーンカウンター、黒いキッチンパネル、サブウェイタイルのキッチンパネル、磁器タイルの床、左右配置の洗濯機・乾燥機、マルチカラーの床、黒いキッチンカウンター) の写真
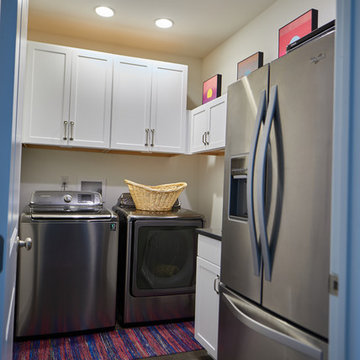
他の地域にある中くらいなビーチスタイルのおしゃれな家事室 (L型、シェーカースタイル扉のキャビネット、白いキャビネット、ベージュの壁、左右配置の洗濯機・乾燥機、茶色い床、黒いキッチンカウンター) の写真

This new home was built on an old lot in Dallas, TX in the Preston Hollow neighborhood. The new home is a little over 5,600 sq.ft. and features an expansive great room and a professional chef’s kitchen. This 100% brick exterior home was built with full-foam encapsulation for maximum energy performance. There is an immaculate courtyard enclosed by a 9' brick wall keeping their spool (spa/pool) private. Electric infrared radiant patio heaters and patio fans and of course a fireplace keep the courtyard comfortable no matter what time of year. A custom king and a half bed was built with steps at the end of the bed, making it easy for their dog Roxy, to get up on the bed. There are electrical outlets in the back of the bathroom drawers and a TV mounted on the wall behind the tub for convenience. The bathroom also has a steam shower with a digital thermostatic valve. The kitchen has two of everything, as it should, being a commercial chef's kitchen! The stainless vent hood, flanked by floating wooden shelves, draws your eyes to the center of this immaculate kitchen full of Bluestar Commercial appliances. There is also a wall oven with a warming drawer, a brick pizza oven, and an indoor churrasco grill. There are two refrigerators, one on either end of the expansive kitchen wall, making everything convenient. There are two islands; one with casual dining bar stools, as well as a built-in dining table and another for prepping food. At the top of the stairs is a good size landing for storage and family photos. There are two bedrooms, each with its own bathroom, as well as a movie room. What makes this home so special is the Casita! It has its own entrance off the common breezeway to the main house and courtyard. There is a full kitchen, a living area, an ADA compliant full bath, and a comfortable king bedroom. It’s perfect for friends staying the weekend or in-laws staying for a month.
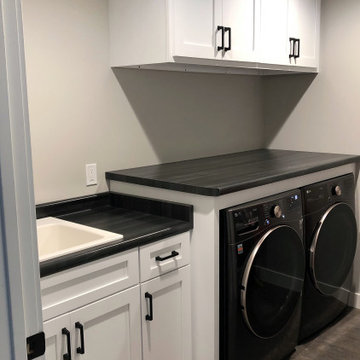
他の地域にあるおしゃれなランドリールーム (シェーカースタイル扉のキャビネット、白いキャビネット、ラミネートカウンター、左右配置の洗濯機・乾燥機、黒いキッチンカウンター) の写真
ランドリールーム (黒いキッチンカウンター) の写真
20
