ランドリールーム (黒いキッチンカウンター、ラミネートカウンター) の写真
絞り込み:
資材コスト
並び替え:今日の人気順
写真 1〜20 枚目(全 134 枚)
1/3

Lidesign
ミラノにあるお手頃価格の小さな北欧スタイルのおしゃれな家事室 (I型、ドロップインシンク、フラットパネル扉のキャビネット、黒いキャビネット、ラミネートカウンター、ベージュキッチンパネル、磁器タイルのキッチンパネル、グレーの壁、磁器タイルの床、左右配置の洗濯機・乾燥機、ベージュの床、黒いキッチンカウンター、折り上げ天井) の写真
ミラノにあるお手頃価格の小さな北欧スタイルのおしゃれな家事室 (I型、ドロップインシンク、フラットパネル扉のキャビネット、黒いキャビネット、ラミネートカウンター、ベージュキッチンパネル、磁器タイルのキッチンパネル、グレーの壁、磁器タイルの床、左右配置の洗濯機・乾燥機、ベージュの床、黒いキッチンカウンター、折り上げ天井) の写真

トロントにある高級な中くらいな北欧スタイルのおしゃれな洗濯室 (L型、ドロップインシンク、フラットパネル扉のキャビネット、黒いキャビネット、ラミネートカウンター、白い壁、セラミックタイルの床、左右配置の洗濯機・乾燥機、黒い床、黒いキッチンカウンター) の写真

トロントにあるトランジショナルスタイルのおしゃれな洗濯室 (ll型、ドロップインシンク、シェーカースタイル扉のキャビネット、白いキャビネット、ラミネートカウンター、グレーの壁、磁器タイルの床、左右配置の洗濯機・乾燥機、グレーの床、黒いキッチンカウンター) の写真

バンクーバーにあるお手頃価格の中くらいなミッドセンチュリースタイルのおしゃれな洗濯室 (ll型、ドロップインシンク、フラットパネル扉のキャビネット、白いキャビネット、ラミネートカウンター、白い壁、クッションフロア、左右配置の洗濯機・乾燥機、グレーの床、黒いキッチンカウンター) の写真

グランドラピッズにある中くらいなカントリー風のおしゃれな洗濯室 (I型、ドロップインシンク、シェーカースタイル扉のキャビネット、ラミネートカウンター、磁器タイルの床、左右配置の洗濯機・乾燥機、黒いキッチンカウンター、白いキャビネット、グレーの壁、茶色い床) の写真

Laundry room adjacent to living room area and master suite
ミネアポリスにあるお手頃価格の中くらいなトランジショナルスタイルのおしゃれな洗濯室 (ll型、スロップシンク、落し込みパネル扉のキャビネット、白いキャビネット、ラミネートカウンター、ベージュの壁、磁器タイルの床、左右配置の洗濯機・乾燥機、ベージュの床、黒いキッチンカウンター) の写真
ミネアポリスにあるお手頃価格の中くらいなトランジショナルスタイルのおしゃれな洗濯室 (ll型、スロップシンク、落し込みパネル扉のキャビネット、白いキャビネット、ラミネートカウンター、ベージュの壁、磁器タイルの床、左右配置の洗濯機・乾燥機、ベージュの床、黒いキッチンカウンター) の写真
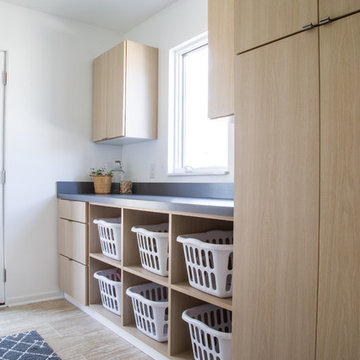
コンテンポラリースタイルのおしゃれな家事室 (ll型、フラットパネル扉のキャビネット、淡色木目調キャビネット、ラミネートカウンター、白い壁、黒いキッチンカウンター) の写真

The owners of this beautiful 1908 NE Portland home wanted to breathe new life into their unfinished basement and dysfunctional main-floor bathroom and mudroom. Our goal was to create comfortable and practical spaces, while staying true to the preferences of the homeowners and age of the home.
The existing half bathroom and mudroom were situated in what was originally an enclosed back porch. The homeowners wanted to create a full bathroom on the main floor, along with a functional mudroom off the back entrance. Our team completely gutted the space, reframed the walls, leveled the flooring, and installed upgraded amenities, including a solid surface shower, custom cabinetry, blue tile and marmoleum flooring, and Marvin wood windows.
In the basement, we created a laundry room, designated workshop and utility space, and a comfortable family area to shoot pool. The renovated spaces are now up-to-code with insulated and finished walls, heating & cooling, epoxy flooring, and refurbished windows.
The newly remodeled spaces achieve the homeowner's desire for function, comfort, and to preserve the unique quality & character of their 1908 residence.
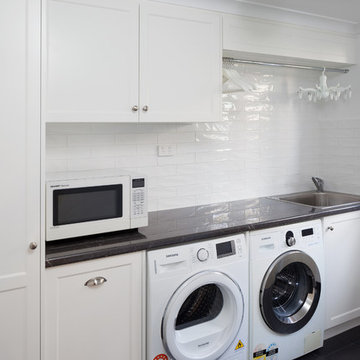
Miele washing machine and dryer.
Laminate benchtop: Laminex 854 Roman Marble.
パースにあるモダンスタイルのおしゃれなランドリールーム (シングルシンク、ラミネートカウンター、白い壁、左右配置の洗濯機・乾燥機、I型、シェーカースタイル扉のキャビネット、白いキャビネット、黒いキッチンカウンター) の写真
パースにあるモダンスタイルのおしゃれなランドリールーム (シングルシンク、ラミネートカウンター、白い壁、左右配置の洗濯機・乾燥機、I型、シェーカースタイル扉のキャビネット、白いキャビネット、黒いキッチンカウンター) の写真

The brief for this grand old Taringa residence was to blur the line between old and new. We renovated the 1910 Queenslander, restoring the enclosed front sleep-out to the original balcony and designing a new split staircase as a nod to tradition, while retaining functionality to access the tiered front yard. We added a rear extension consisting of a new master bedroom suite, larger kitchen, and family room leading to a deck that overlooks a leafy surround. A new laundry and utility rooms were added providing an abundance of purposeful storage including a laundry chute connecting them.
Selection of materials, finishes and fixtures were thoughtfully considered so as to honour the history while providing modern functionality. Colour was integral to the design giving a contemporary twist on traditional colours.
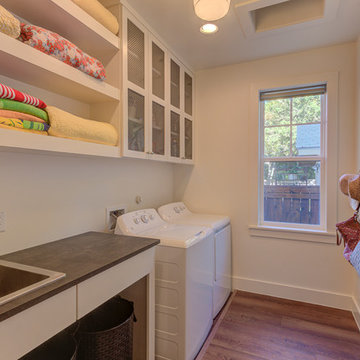
オースティンにあるお手頃価格の小さなカントリー風のおしゃれな洗濯室 (ll型、ドロップインシンク、シェーカースタイル扉のキャビネット、白いキャビネット、ラミネートカウンター、白い壁、クッションフロア、左右配置の洗濯機・乾燥機、茶色い床、黒いキッチンカウンター) の写真
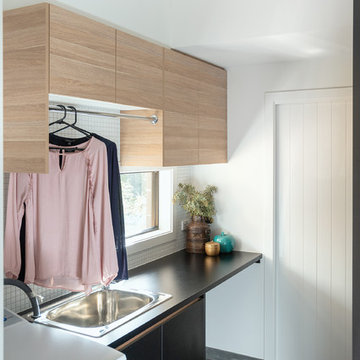
Warren Reed
他の地域にあるお手頃価格の小さなビーチスタイルのおしゃれな洗濯室 (ll型、ドロップインシンク、黒いキャビネット、ラミネートカウンター、白い壁、磁器タイルの床、グレーの床、黒いキッチンカウンター) の写真
他の地域にあるお手頃価格の小さなビーチスタイルのおしゃれな洗濯室 (ll型、ドロップインシンク、黒いキャビネット、ラミネートカウンター、白い壁、磁器タイルの床、グレーの床、黒いキッチンカウンター) の写真
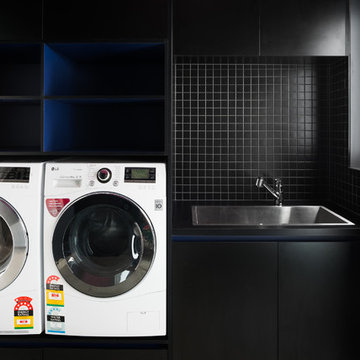
Anjie Blair Photography
ホバートにある広いコンテンポラリースタイルのおしゃれな洗濯室 (ll型、ドロップインシンク、黒いキャビネット、ラミネートカウンター、黒い壁、磁器タイルの床、左右配置の洗濯機・乾燥機、グレーの床、黒いキッチンカウンター) の写真
ホバートにある広いコンテンポラリースタイルのおしゃれな洗濯室 (ll型、ドロップインシンク、黒いキャビネット、ラミネートカウンター、黒い壁、磁器タイルの床、左右配置の洗濯機・乾燥機、グレーの床、黒いキッチンカウンター) の写真
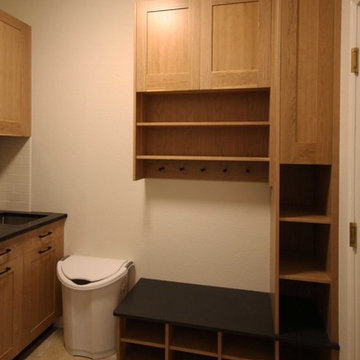
Coat, hat and shoe storage in laundry / garage entrance in natural cherry with charcoal laminate tops
デンバーにあるお手頃価格の小さなコンテンポラリースタイルのおしゃれなランドリールーム (アンダーカウンターシンク、シェーカースタイル扉のキャビネット、中間色木目調キャビネット、ラミネートカウンター、ベージュの壁、セラミックタイルの床、上下配置の洗濯機・乾燥機、ベージュの床、黒いキッチンカウンター) の写真
デンバーにあるお手頃価格の小さなコンテンポラリースタイルのおしゃれなランドリールーム (アンダーカウンターシンク、シェーカースタイル扉のキャビネット、中間色木目調キャビネット、ラミネートカウンター、ベージュの壁、セラミックタイルの床、上下配置の洗濯機・乾燥機、ベージュの床、黒いキッチンカウンター) の写真
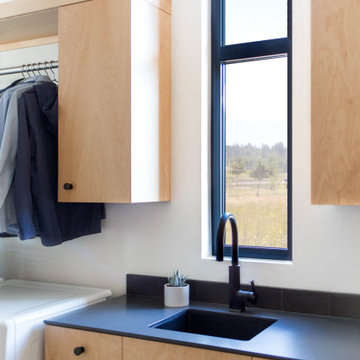
The Glo European Windows A5 Series windows and doors were carefully selected for the Whitefish Residence to support the high performance and modern architectural design of the home. Triple pane glass, a larger continuous thermal break, multiple air seals, and high performance spacers all help to eliminate condensation and heat convection while providing durability to last the lifetime of the building. This higher level of efficiency will also help to keep continued utility costs low and maintain comfortable temperatures throughout the year.
Large fixed window units mulled together in the field provide sweeping views of the valley and mountains beyond. Full light exterior doors with transom windows above provide natural daylight to penetrate deep into the home. A large lift and slide door opens the living area to the exterior of the home and creates an atmosphere of spaciousness and ethereality. Modern aluminum frames with clean lines paired with stainless steel handles accent the subtle details of the architectural design. Tilt and turn windows throughout the space allow the option of natural ventilation while maintaining clear views of the picturesque landscape.
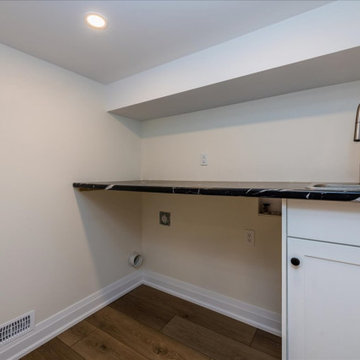
トロントにあるおしゃれな洗濯室 (I型、ドロップインシンク、シェーカースタイル扉のキャビネット、白いキャビネット、ラミネートカウンター、白い壁、クッションフロア、左右配置の洗濯機・乾燥機、茶色い床、黒いキッチンカウンター) の写真
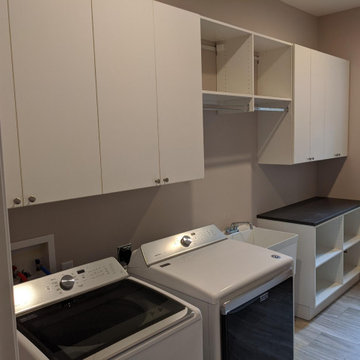
バーミングハムにある中くらいなコンテンポラリースタイルのおしゃれな洗濯室 (I型、スロップシンク、フラットパネル扉のキャビネット、白いキャビネット、ラミネートカウンター、黒い壁、淡色無垢フローリング、左右配置の洗濯機・乾燥機、黒いキッチンカウンター) の写真

フィラデルフィアにあるお手頃価格の広いトラディショナルスタイルのおしゃれな家事室 (I型、シングルシンク、フラットパネル扉のキャビネット、白いキャビネット、ラミネートカウンター、白い壁、クッションフロア、上下配置の洗濯機・乾燥機、黒い床、黒いキッチンカウンター) の写真

Only a few minutes from the project to the left (Another Minnetonka Finished Basement) this space was just as cluttered, dark, and under utilized.
Done in tandem with Landmark Remodeling, this space had a specific aesthetic: to be warm, with stained cabinetry, gas fireplace, and wet bar.
They also have a musically inclined son who needed a place for his drums and piano. We had amble space to accomodate everything they wanted.
We decided to move the existing laundry to another location, which allowed for a true bar space and two-fold, a dedicated laundry room with folding counter and utility closets.
The existing bathroom was one of the scariest we've seen, but we knew we could save it.
Overall the space was a huge transformation!
Photographer- Height Advantages
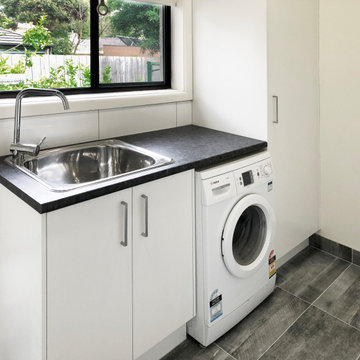
Minimalist, clean white laundry and bathroom rehab in Blackburn family home. These striking grey wood-look tiles really make an impression! The perfect budget friendly rehab for a busy family.
ランドリールーム (黒いキッチンカウンター、ラミネートカウンター) の写真
1