ランドリールーム (黒いキッチンカウンター、グレーの床) の写真
絞り込み:
資材コスト
並び替え:今日の人気順
写真 81〜100 枚目(全 282 枚)
1/3
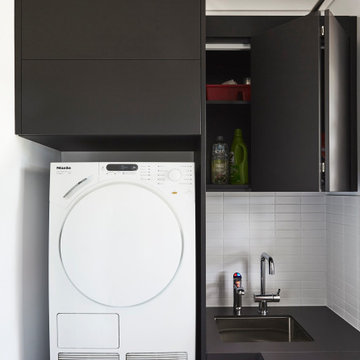
シドニーにあるコンテンポラリースタイルのおしゃれな洗濯室 (L型、アンダーカウンターシンク、フラットパネル扉のキャビネット、黒いキャビネット、白いキッチンパネル、セラミックタイルのキッチンパネル、白い壁、セラミックタイルの床、上下配置の洗濯機・乾燥機、グレーの床、黒いキッチンカウンター) の写真
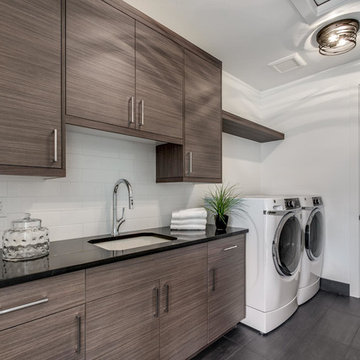
デンバーにある中くらいなコンテンポラリースタイルのおしゃれな洗濯室 (I型、アンダーカウンターシンク、フラットパネル扉のキャビネット、御影石カウンター、白い壁、磁器タイルの床、左右配置の洗濯機・乾燥機、グレーの床、黒いキッチンカウンター) の写真

Contractor: Schaub Construction
Interior Designer: Jessica Risko Smith Interior Design
Photographer: Lepere Studio
サンタバーバラにある中くらいなトランジショナルスタイルのおしゃれな洗濯室 (ll型、アンダーカウンターシンク、落し込みパネル扉のキャビネット、グレーのキャビネット、人工大理石カウンター、黒いキッチンパネル、スレートのキッチンパネル、白い壁、セラミックタイルの床、グレーの床、黒いキッチンカウンター) の写真
サンタバーバラにある中くらいなトランジショナルスタイルのおしゃれな洗濯室 (ll型、アンダーカウンターシンク、落し込みパネル扉のキャビネット、グレーのキャビネット、人工大理石カウンター、黒いキッチンパネル、スレートのキッチンパネル、白い壁、セラミックタイルの床、グレーの床、黒いキッチンカウンター) の写真
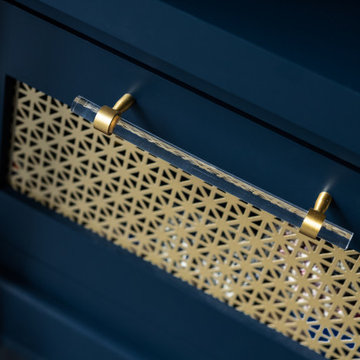
シカゴにあるお手頃価格の中くらいなカントリー風のおしゃれな家事室 (アンダーカウンターシンク、フラットパネル扉のキャビネット、青いキャビネット、クオーツストーンカウンター、白い壁、磁器タイルの床、左右配置の洗濯機・乾燥機、グレーの床、黒いキッチンカウンター) の写真
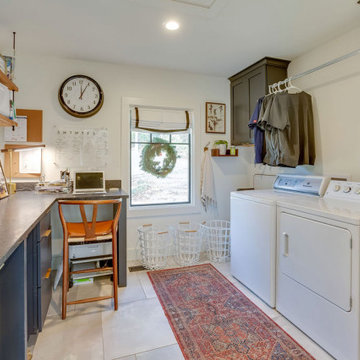
バーミングハムにあるインダストリアルスタイルのおしゃれなランドリールーム (フラットパネル扉のキャビネット、青いキャビネット、御影石カウンター、白い壁、磁器タイルの床、左右配置の洗濯機・乾燥機、グレーの床、黒いキッチンカウンター) の写真
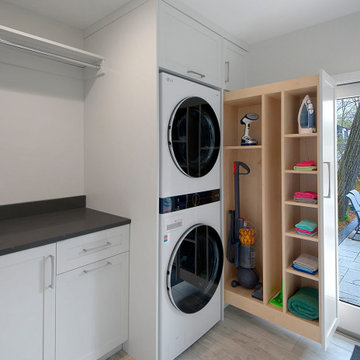
Modern laundry room has custom built slide out storage, a space saving and highly functional feature. Norman Sizemore photographer.
シカゴにあるラグジュアリーな広いトランジショナルスタイルのおしゃれなランドリールーム (落し込みパネル扉のキャビネット、白いキャビネット、白い壁、磁器タイルの床、上下配置の洗濯機・乾燥機、グレーの床、黒いキッチンカウンター) の写真
シカゴにあるラグジュアリーな広いトランジショナルスタイルのおしゃれなランドリールーム (落し込みパネル扉のキャビネット、白いキャビネット、白い壁、磁器タイルの床、上下配置の洗濯機・乾燥機、グレーの床、黒いキッチンカウンター) の写真
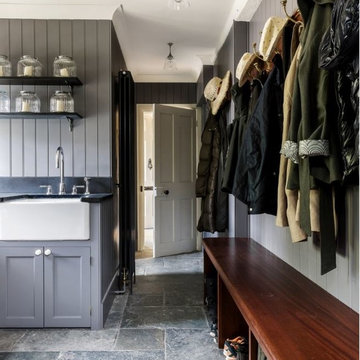
Panelled Utility room with Bench for boots
ロンドンにある広いトラディショナルスタイルのおしゃれな家事室 (エプロンフロントシンク、シェーカースタイル扉のキャビネット、グレーのキャビネット、御影石カウンター、グレーの壁、スレートの床、グレーの床、黒いキッチンカウンター) の写真
ロンドンにある広いトラディショナルスタイルのおしゃれな家事室 (エプロンフロントシンク、シェーカースタイル扉のキャビネット、グレーのキャビネット、御影石カウンター、グレーの壁、スレートの床、グレーの床、黒いキッチンカウンター) の写真

アトランタにあるコンテンポラリースタイルのおしゃれな家事室 (アンダーカウンターシンク、落し込みパネル扉のキャビネット、グレーのキャビネット、御影石カウンター、白いキッチンパネル、セラミックタイルのキッチンパネル、白い壁、セラミックタイルの床、左右配置の洗濯機・乾燥機、グレーの床、黒いキッチンカウンター) の写真
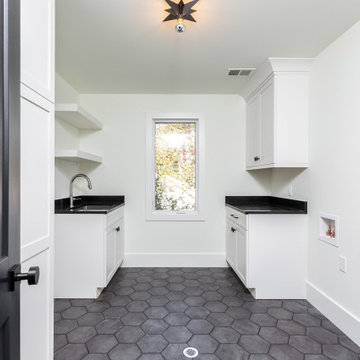
Clean and fresh laundry room.
デトロイトにあるラグジュアリーな広いコンテンポラリースタイルのおしゃれな洗濯室 (ll型、落し込みパネル扉のキャビネット、白いキャビネット、御影石カウンター、白い壁、磁器タイルの床、黒いキッチンカウンター、グレーの床) の写真
デトロイトにあるラグジュアリーな広いコンテンポラリースタイルのおしゃれな洗濯室 (ll型、落し込みパネル扉のキャビネット、白いキャビネット、御影石カウンター、白い壁、磁器タイルの床、黒いキッチンカウンター、グレーの床) の写真
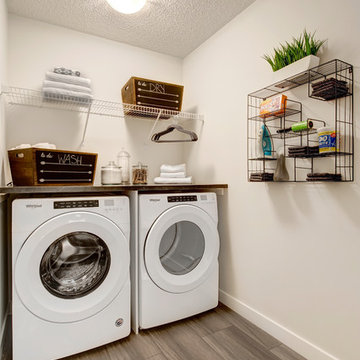
This full upper floor laundry room has vinyl flooring, black laminate coutnertops, white wire shelving and white walls.
エドモントンにある低価格の小さなトランジショナルスタイルのおしゃれな洗濯室 (I型、ラミネートカウンター、白い壁、クッションフロア、左右配置の洗濯機・乾燥機、グレーの床、黒いキッチンカウンター) の写真
エドモントンにある低価格の小さなトランジショナルスタイルのおしゃれな洗濯室 (I型、ラミネートカウンター、白い壁、クッションフロア、左右配置の洗濯機・乾燥機、グレーの床、黒いキッチンカウンター) の写真
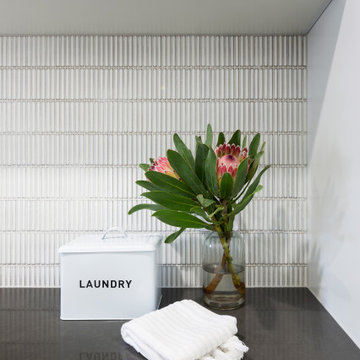
For this home in the Canberra suburb of Forde, Studio Black Interiors gave the laundry an interior design makeover. Studio Black was responsible for re-designing the laundry and selecting the finishes and fixtures to make the laundry feel more modern and practical for this family home. Photography by Hcreations.
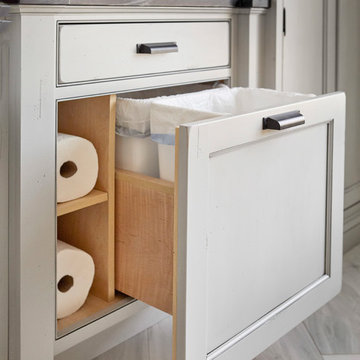
Susan Brenner
デンバーにあるラグジュアリーな広いカントリー風のおしゃれな洗濯室 (I型、エプロンフロントシンク、落し込みパネル扉のキャビネット、グレーのキャビネット、ソープストーンカウンター、白い壁、磁器タイルの床、左右配置の洗濯機・乾燥機、グレーの床、黒いキッチンカウンター) の写真
デンバーにあるラグジュアリーな広いカントリー風のおしゃれな洗濯室 (I型、エプロンフロントシンク、落し込みパネル扉のキャビネット、グレーのキャビネット、ソープストーンカウンター、白い壁、磁器タイルの床、左右配置の洗濯機・乾燥機、グレーの床、黒いキッチンカウンター) の写真
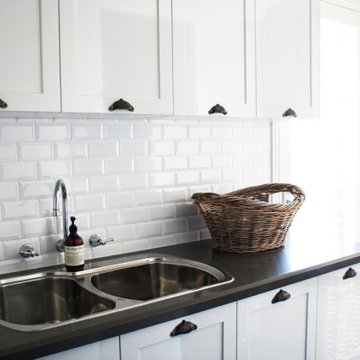
Creating a laundry of dreams, Light-filled, an abundance of storage, double sink and bench space.
シドニーにある中くらいなカントリー風のおしゃれな洗濯室 (I型、ダブルシンク、落し込みパネル扉のキャビネット、白いキャビネット、白いキッチンパネル、サブウェイタイルのキッチンパネル、白い壁、セラミックタイルの床、グレーの床、黒いキッチンカウンター、御影石カウンター) の写真
シドニーにある中くらいなカントリー風のおしゃれな洗濯室 (I型、ダブルシンク、落し込みパネル扉のキャビネット、白いキャビネット、白いキッチンパネル、サブウェイタイルのキッチンパネル、白い壁、セラミックタイルの床、グレーの床、黒いキッチンカウンター、御影石カウンター) の写真

The brief for this grand old Taringa residence was to blur the line between old and new. We renovated the 1910 Queenslander, restoring the enclosed front sleep-out to the original balcony and designing a new split staircase as a nod to tradition, while retaining functionality to access the tiered front yard. We added a rear extension consisting of a new master bedroom suite, larger kitchen, and family room leading to a deck that overlooks a leafy surround. A new laundry and utility rooms were added providing an abundance of purposeful storage including a laundry chute connecting them.
Selection of materials, finishes and fixtures were thoughtfully considered so as to honour the history while providing modern functionality. Colour was integral to the design giving a contemporary twist on traditional colours.
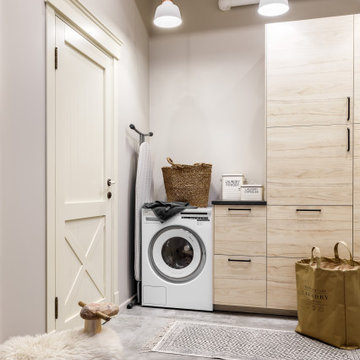
サンクトペテルブルクにある低価格の中くらいなラスティックスタイルのおしゃれな洗濯室 (I型、フラットパネル扉のキャビネット、ベージュのキャビネット、人工大理石カウンター、ベージュの壁、磁器タイルの床、左右配置の洗濯機・乾燥機、グレーの床、黒いキッチンカウンター) の写真
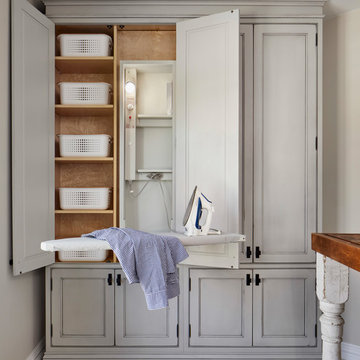
Susan Brenner
デンバーにあるラグジュアリーな広いカントリー風のおしゃれな洗濯室 (I型、エプロンフロントシンク、落し込みパネル扉のキャビネット、グレーのキャビネット、ソープストーンカウンター、白い壁、磁器タイルの床、左右配置の洗濯機・乾燥機、グレーの床、黒いキッチンカウンター) の写真
デンバーにあるラグジュアリーな広いカントリー風のおしゃれな洗濯室 (I型、エプロンフロントシンク、落し込みパネル扉のキャビネット、グレーのキャビネット、ソープストーンカウンター、白い壁、磁器タイルの床、左右配置の洗濯機・乾燥機、グレーの床、黒いキッチンカウンター) の写真
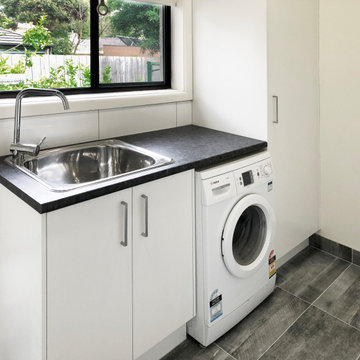
Minimalist, clean white laundry and bathroom rehab in Blackburn family home. These striking grey wood-look tiles really make an impression! The perfect budget friendly rehab for a busy family.
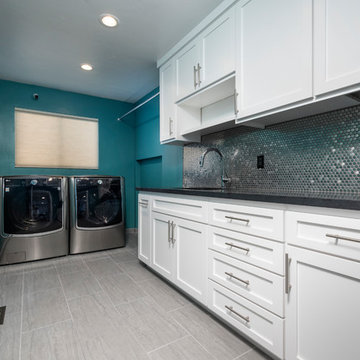
Ian Coleman
サンフランシスコにある広いコンテンポラリースタイルのおしゃれな洗濯室 (L型、アンダーカウンターシンク、シェーカースタイル扉のキャビネット、白いキャビネット、御影石カウンター、緑の壁、磁器タイルの床、左右配置の洗濯機・乾燥機、グレーの床、黒いキッチンカウンター) の写真
サンフランシスコにある広いコンテンポラリースタイルのおしゃれな洗濯室 (L型、アンダーカウンターシンク、シェーカースタイル扉のキャビネット、白いキャビネット、御影石カウンター、緑の壁、磁器タイルの床、左右配置の洗濯機・乾燥機、グレーの床、黒いキッチンカウンター) の写真

Relocating the kitchen in a whole-house renovation/addition project gave us space for a new pantry and this convenient laundry room.
© Jeffrey Totaro, 2023

シカゴにある高級な広いカントリー風のおしゃれな洗濯室 (ll型、シングルシンク、シェーカースタイル扉のキャビネット、白いキャビネット、珪岩カウンター、緑のキッチンパネル、木材のキッチンパネル、緑の壁、セラミックタイルの床、左右配置の洗濯機・乾燥機、グレーの床、黒いキッチンカウンター、三角天井、壁紙、白い天井) の写真
ランドリールーム (黒いキッチンカウンター、グレーの床) の写真
5