中くらいなランドリールーム (黒いキッチンカウンター、グレーの床) の写真
絞り込み:
資材コスト
並び替え:今日の人気順
写真 1〜20 枚目(全 133 枚)
1/4

シカゴにあるお手頃価格の中くらいなカントリー風のおしゃれな家事室 (アンダーカウンターシンク、フラットパネル扉のキャビネット、青いキャビネット、クオーツストーンカウンター、白い壁、磁器タイルの床、左右配置の洗濯機・乾燥機、グレーの床、黒いキッチンカウンター) の写真

James Meyer Photography
ニューヨークにある高級な中くらいなミッドセンチュリースタイルのおしゃれなランドリールーム (I型、アンダーカウンターシンク、濃色木目調キャビネット、御影石カウンター、グレーの壁、セラミックタイルの床、左右配置の洗濯機・乾燥機、グレーの床、黒いキッチンカウンター、オープンシェルフ) の写真
ニューヨークにある高級な中くらいなミッドセンチュリースタイルのおしゃれなランドリールーム (I型、アンダーカウンターシンク、濃色木目調キャビネット、御影石カウンター、グレーの壁、セラミックタイルの床、左右配置の洗濯機・乾燥機、グレーの床、黒いキッチンカウンター、オープンシェルフ) の写真

Ken Vaughan - Vaughan Creative Media
ダラスにある中くらいなトランジショナルスタイルのおしゃれな洗濯室 (L型、アンダーカウンターシンク、シェーカースタイル扉のキャビネット、白いキャビネット、クオーツストーンカウンター、ベージュの壁、磁器タイルの床、左右配置の洗濯機・乾燥機、グレーの床、黒いキッチンカウンター) の写真
ダラスにある中くらいなトランジショナルスタイルのおしゃれな洗濯室 (L型、アンダーカウンターシンク、シェーカースタイル扉のキャビネット、白いキャビネット、クオーツストーンカウンター、ベージュの壁、磁器タイルの床、左右配置の洗濯機・乾燥機、グレーの床、黒いキッチンカウンター) の写真

バンクーバーにあるお手頃価格の中くらいなミッドセンチュリースタイルのおしゃれな洗濯室 (ll型、ドロップインシンク、フラットパネル扉のキャビネット、白いキャビネット、ラミネートカウンター、白い壁、クッションフロア、左右配置の洗濯機・乾燥機、グレーの床、黒いキッチンカウンター) の写真

Partial view of Laundry room with custom designed & fabricated soapstone utility sink with integrated drain board and custom raw steel legs. Laundry features two stacked washer / dryer sets. Painted ship-lap walls with decorative raw concrete floor tiles. View to adjacent mudroom that includes a small built-in office space.

Contractor: Schaub Construction
Interior Designer: Jessica Risko Smith Interior Design
Photographer: Lepere Studio
サンタバーバラにある中くらいなトランジショナルスタイルのおしゃれな洗濯室 (ll型、アンダーカウンターシンク、落し込みパネル扉のキャビネット、グレーのキャビネット、人工大理石カウンター、黒いキッチンパネル、スレートのキッチンパネル、白い壁、セラミックタイルの床、グレーの床、黒いキッチンカウンター) の写真
サンタバーバラにある中くらいなトランジショナルスタイルのおしゃれな洗濯室 (ll型、アンダーカウンターシンク、落し込みパネル扉のキャビネット、グレーのキャビネット、人工大理石カウンター、黒いキッチンパネル、スレートのキッチンパネル、白い壁、セラミックタイルの床、グレーの床、黒いキッチンカウンター) の写真

ダラスにある高級な中くらいなカントリー風のおしゃれな家事室 (I型、シェーカースタイル扉のキャビネット、白いキャビネット、御影石カウンター、黒いキッチンパネル、セラミックタイルのキッチンパネル、グレーの壁、セラミックタイルの床、左右配置の洗濯機・乾燥機、グレーの床、黒いキッチンカウンター) の写真

シカゴにある高級な中くらいなカントリー風のおしゃれな洗濯室 (ll型、アンダーカウンターシンク、インセット扉のキャビネット、白いキャビネット、御影石カウンター、白いキッチンパネル、磁器タイルのキッチンパネル、白い壁、スレートの床、左右配置の洗濯機・乾燥機、グレーの床、黒いキッチンカウンター) の写真

The owners of this beautiful 1908 NE Portland home wanted to breathe new life into their unfinished basement and dysfunctional main-floor bathroom and mudroom. Our goal was to create comfortable and practical spaces, while staying true to the preferences of the homeowners and age of the home.
The existing half bathroom and mudroom were situated in what was originally an enclosed back porch. The homeowners wanted to create a full bathroom on the main floor, along with a functional mudroom off the back entrance. Our team completely gutted the space, reframed the walls, leveled the flooring, and installed upgraded amenities, including a solid surface shower, custom cabinetry, blue tile and marmoleum flooring, and Marvin wood windows.
In the basement, we created a laundry room, designated workshop and utility space, and a comfortable family area to shoot pool. The renovated spaces are now up-to-code with insulated and finished walls, heating & cooling, epoxy flooring, and refurbished windows.
The newly remodeled spaces achieve the homeowner's desire for function, comfort, and to preserve the unique quality & character of their 1908 residence.
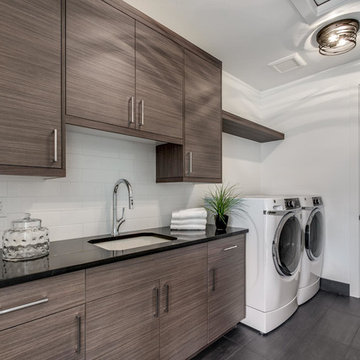
デンバーにある中くらいなコンテンポラリースタイルのおしゃれな洗濯室 (I型、アンダーカウンターシンク、フラットパネル扉のキャビネット、御影石カウンター、白い壁、磁器タイルの床、左右配置の洗濯機・乾燥機、グレーの床、黒いキッチンカウンター) の写真

U-shaped laundry room with Shaker style cabinetry, built-in utility closet, folding counter, window over the sink. Versailles pattern tile floor, open shelves.

オースティンにある中くらいなモダンスタイルのおしゃれな洗濯室 (L型、シェーカースタイル扉のキャビネット、グレーのキャビネット、ソープストーンカウンター、ベージュの壁、コンクリートの床、左右配置の洗濯機・乾燥機、グレーの床、黒いキッチンカウンター) の写真
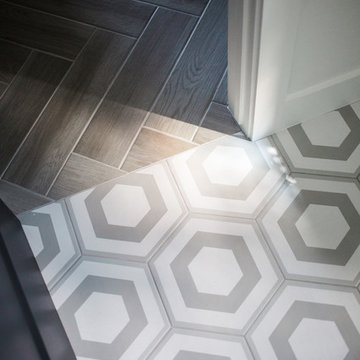
オースティンにある高級な中くらいなカントリー風のおしゃれな家事室 (アンダーカウンターシンク、シェーカースタイル扉のキャビネット、白いキャビネット、クオーツストーンカウンター、白い壁、磁器タイルの床、左右配置の洗濯機・乾燥機、グレーの床、黒いキッチンカウンター) の写真
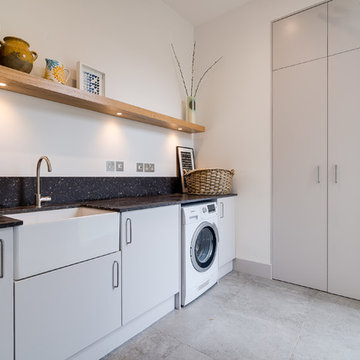
Utility room in family home with high ceiling. The space features a butler sink and flows seamlessly with the kitchen.
ロンドンにあるお手頃価格の中くらいなコンテンポラリースタイルのおしゃれな家事室 (I型、エプロンフロントシンク、フラットパネル扉のキャビネット、グレーのキャビネット、御影石カウンター、白い壁、セラミックタイルの床、グレーの床、黒いキッチンカウンター) の写真
ロンドンにあるお手頃価格の中くらいなコンテンポラリースタイルのおしゃれな家事室 (I型、エプロンフロントシンク、フラットパネル扉のキャビネット、グレーのキャビネット、御影石カウンター、白い壁、セラミックタイルの床、グレーの床、黒いキッチンカウンター) の写真

ダラスにある高級な中くらいなカントリー風のおしゃれな家事室 (I型、シェーカースタイル扉のキャビネット、白いキャビネット、御影石カウンター、黒いキッチンパネル、セラミックタイルのキッチンパネル、グレーの壁、セラミックタイルの床、左右配置の洗濯機・乾燥機、グレーの床、黒いキッチンカウンター) の写真

U-shaped laundry room with Shaker style cabinetry, built-in utility closet, folding counter, window over the sink.
他の地域にあるお手頃価格の中くらいなトラディショナルスタイルのおしゃれな洗濯室 (コの字型、落し込みパネル扉のキャビネット、白いキャビネット、黒いキッチンパネル、白い壁、セラミックタイルの床、グレーの床、アンダーカウンターシンク、クオーツストーンカウンター、クオーツストーンのキッチンパネル、左右配置の洗濯機・乾燥機、黒いキッチンカウンター) の写真
他の地域にあるお手頃価格の中くらいなトラディショナルスタイルのおしゃれな洗濯室 (コの字型、落し込みパネル扉のキャビネット、白いキャビネット、黒いキッチンパネル、白い壁、セラミックタイルの床、グレーの床、アンダーカウンターシンク、クオーツストーンカウンター、クオーツストーンのキッチンパネル、左右配置の洗濯機・乾燥機、黒いキッチンカウンター) の写真

Akhunov Architects / Дизайн интерьера в Перми и не только
サンクトペテルブルクにあるお手頃価格の中くらいなモダンスタイルのおしゃれな洗濯室 (I型、一体型シンク、フラットパネル扉のキャビネット、黒いキャビネット、人工大理石カウンター、黒い壁、セラミックタイルの床、洗濯乾燥機、グレーの床、黒いキッチンカウンター) の写真
サンクトペテルブルクにあるお手頃価格の中くらいなモダンスタイルのおしゃれな洗濯室 (I型、一体型シンク、フラットパネル扉のキャビネット、黒いキャビネット、人工大理石カウンター、黒い壁、セラミックタイルの床、洗濯乾燥機、グレーの床、黒いキッチンカウンター) の写真
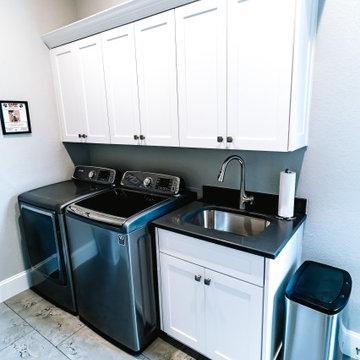
ダラスにある高級な中くらいなおしゃれな洗濯室 (I型、アンダーカウンターシンク、シェーカースタイル扉のキャビネット、白いキャビネット、クオーツストーンカウンター、グレーの壁、磁器タイルの床、左右配置の洗濯機・乾燥機、グレーの床、黒いキッチンカウンター) の写真
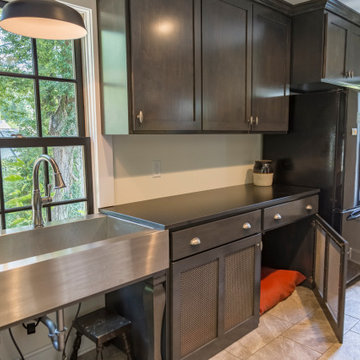
Renovation of a wood-framed Italiante-style cottage that was built in 1863. Listed as a nationally registered landmark, the "McLangen-Black House" was originally detached from the main house and received several additions throughout the 20th century.

シカゴにあるお手頃価格の中くらいなトランジショナルスタイルのおしゃれな家事室 (アンダーカウンターシンク、フラットパネル扉のキャビネット、青いキャビネット、クオーツストーンカウンター、白い壁、磁器タイルの床、左右配置の洗濯機・乾燥機、グレーの床、黒いキッチンカウンター) の写真
中くらいなランドリールーム (黒いキッチンカウンター、グレーの床) の写真
1