白いランドリールーム (オレンジの床、黄色い床) の写真
絞り込み:
資材コスト
並び替え:今日の人気順
写真 1〜20 枚目(全 39 枚)
1/4

オーランドにある小さなトランジショナルスタイルのおしゃれな洗濯室 (I型、アンダーカウンターシンク、シェーカースタイル扉のキャビネット、白いキャビネット、白い壁、セラミックタイルの床、オレンジの床、白いキッチンカウンター、左右配置の洗濯機・乾燥機) の写真

Whether it’s used as a laundry, cloakroom, stashing sports gear or for extra storage space a utility and boot room will help keep your kitchen clutter-free and ensure everything in your busy household is streamlined and organised!
Our head designer worked very closely with the clients on this project to create a utility and boot room that worked for all the family needs and made sure there was a place for everything. Masses of smart storage!
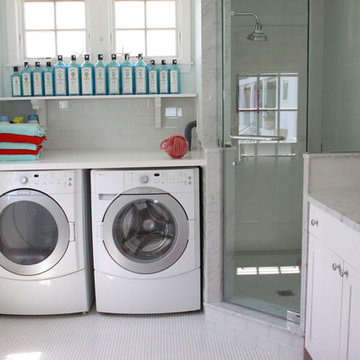
ボストンにある広いビーチスタイルのおしゃれな家事室 (L型、アンダーカウンターシンク、シェーカースタイル扉のキャビネット、白いキャビネット、大理石カウンター、青い壁、セラミックタイルの床、左右配置の洗濯機・乾燥機、黄色い床、白いキッチンカウンター) の写真
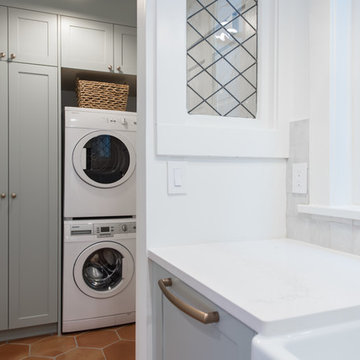
バンクーバーにあるお手頃価格の小さなカントリー風のおしゃれな家事室 (I型、シェーカースタイル扉のキャビネット、緑のキャビネット、白い壁、テラコッタタイルの床、上下配置の洗濯機・乾燥機、オレンジの床) の写真

Fun & Colourful makes Laundry less of a chore! durable quartz countertops are perfect for heavy duty utility rooms. An open shelf above the machines offers great storage and easy access to detergents and cleaning supplies
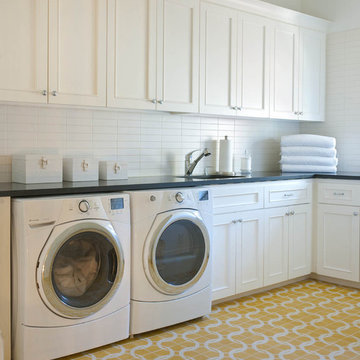
What a fun place! it almost makes you want to do the laundry.
Tile from Ann Sacks
Photo by Danny Piassick
House designed by Charles Isreal
ダラスにあるトランジショナルスタイルのおしゃれなランドリールーム (黄色い床) の写真
ダラスにあるトランジショナルスタイルのおしゃれなランドリールーム (黄色い床) の写真
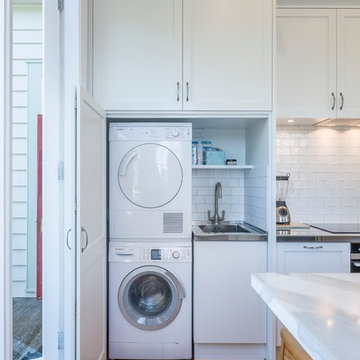
オークランドにあるラグジュアリーな小さなおしゃれな家事室 (I型、スロップシンク、シェーカースタイル扉のキャビネット、白いキャビネット、白い壁、無垢フローリング、目隠し付き洗濯機・乾燥機、オレンジの床) の写真
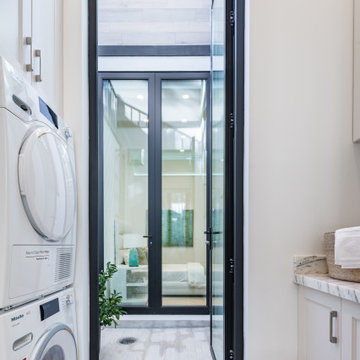
The laundry room is in the basement, and has access to a spacious below grade patio thanks to a massive floor to ceiling glass door. The counter top is marble, as well as the floor.
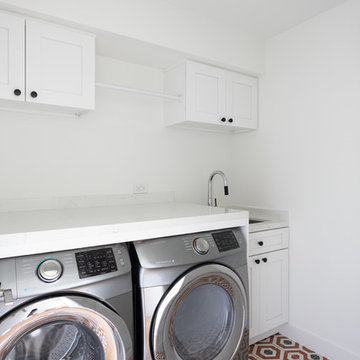
Virtually Here Studios
ロサンゼルスにあるトランジショナルスタイルのおしゃれな洗濯室 (I型、アンダーカウンターシンク、落し込みパネル扉のキャビネット、白いキャビネット、珪岩カウンター、白い壁、セラミックタイルの床、左右配置の洗濯機・乾燥機、オレンジの床、白いキッチンカウンター) の写真
ロサンゼルスにあるトランジショナルスタイルのおしゃれな洗濯室 (I型、アンダーカウンターシンク、落し込みパネル扉のキャビネット、白いキャビネット、珪岩カウンター、白い壁、セラミックタイルの床、左右配置の洗濯機・乾燥機、オレンジの床、白いキッチンカウンター) の写真
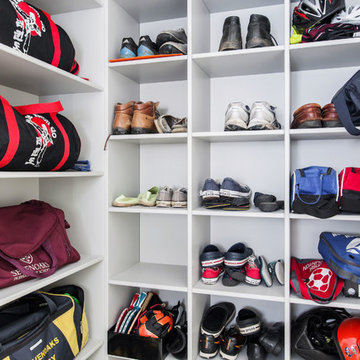
Whether it’s used as a laundry, cloakroom, stashing sports gear or for extra storage space a utility and boot room will help keep your kitchen clutter-free and ensure everything in your busy household is streamlined and organised!
Our head designer worked very closely with the clients on this project to create a utility and boot room that worked for all the family needs and made sure there was a place for everything. Masses of smart storage!
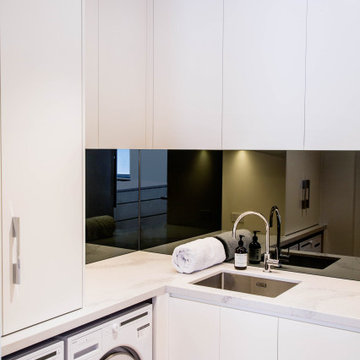
Luxury look laundry interior design adjoining the kitchen space will be a joy to perform the daily chores for family needs. the compact space fits a lot in, with underbench machines, overhead ironing clothes rack cabinetry, compact sink, generous overhead cabinetry, tall broom cupboard and built in fold up ironing station. The interior design style is streamlined and modern for an elegant and timeless look.
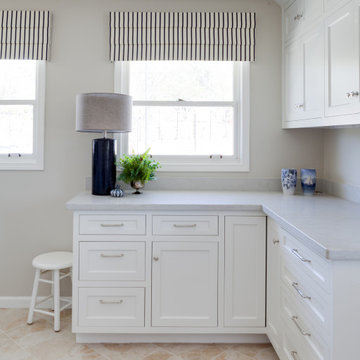
This cheery laundry room is cleverly warmed by navy striped Roman Shades and a rustic navy glazed ceramic lamp. Views out the pair of windows are of the raised garden bed beyond.
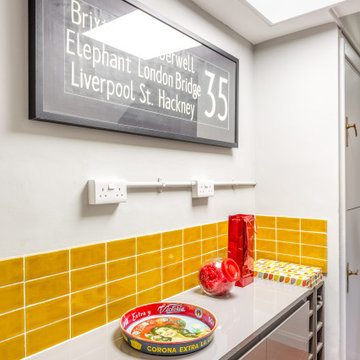
Utility and additional storage in rear hallway with tiled wall and wine storage
サセックスにあるお手頃価格の小さなエクレクティックスタイルのおしゃれなランドリークローゼット (I型、フラットパネル扉のキャビネット、グレーのキャビネット、人工大理石カウンター、黄色いキッチンパネル、セラミックタイルのキッチンパネル、グレーの壁、セラミックタイルの床、オレンジの床、グレーのキッチンカウンター) の写真
サセックスにあるお手頃価格の小さなエクレクティックスタイルのおしゃれなランドリークローゼット (I型、フラットパネル扉のキャビネット、グレーのキャビネット、人工大理石カウンター、黄色いキッチンパネル、セラミックタイルのキッチンパネル、グレーの壁、セラミックタイルの床、オレンジの床、グレーのキッチンカウンター) の写真
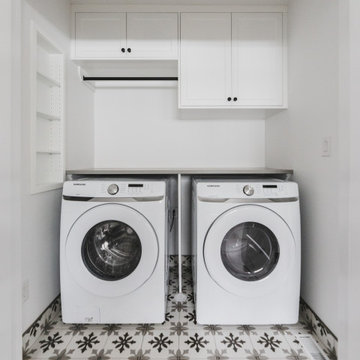
エドモントンにあるラグジュアリーなミッドセンチュリースタイルのおしゃれなランドリークローゼット (シェーカースタイル扉のキャビネット、白いキャビネット、クオーツストーンカウンター、白い壁、セラミックタイルの床、左右配置の洗濯機・乾燥機、オレンジの床、グレーのキッチンカウンター) の写真
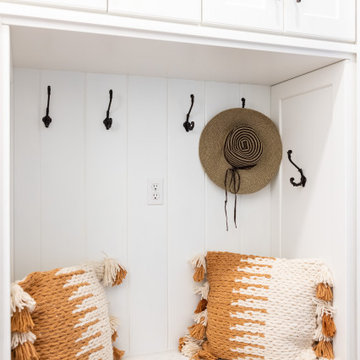
These tall towering mud room cabinets open up this space to appear larger than it is. The rustic looking brick stone flooring makes this space. The built in bench area makes a nice sweet spot to take off your rainy boots or yard shoes. The tall cabinets allows for great storage.
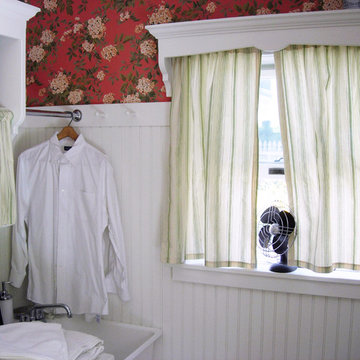
Construction : www.jmfconstructionllc.com
ニューヨークにあるお手頃価格の小さなトラディショナルスタイルのおしゃれな家事室 (L型、スロップシンク、オープンシェルフ、白いキャビネット、木材カウンター、マルチカラーの壁、テラコッタタイルの床、左右配置の洗濯機・乾燥機、オレンジの床) の写真
ニューヨークにあるお手頃価格の小さなトラディショナルスタイルのおしゃれな家事室 (L型、スロップシンク、オープンシェルフ、白いキャビネット、木材カウンター、マルチカラーの壁、テラコッタタイルの床、左右配置の洗濯機・乾燥機、オレンジの床) の写真
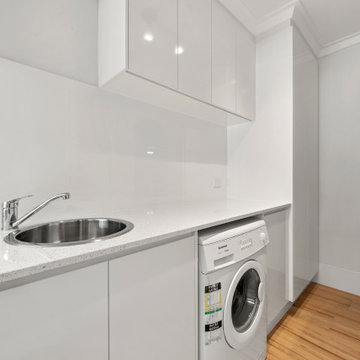
パースにある高級な中くらいなモダンスタイルのおしゃれな洗濯室 (I型、ドロップインシンク、シェーカースタイル扉のキャビネット、白いキャビネット、白い壁、黄色い床、白いキッチンカウンター) の写真
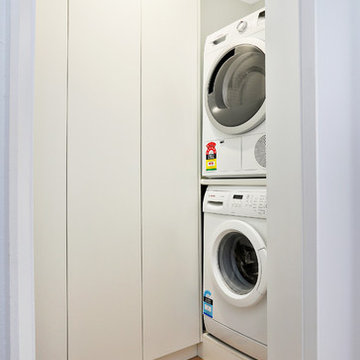
This photo showcases the laundry design - making the most of a small space, to include tall storage cupboards and enough space for both the washing machine and dryer.
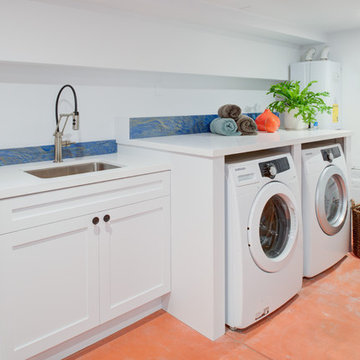
Treve Johnson Photography
サンフランシスコにある広いコンテンポラリースタイルのおしゃれな家事室 (I型、ドロップインシンク、フラットパネル扉のキャビネット、白いキャビネット、クオーツストーンカウンター、白い壁、コンクリートの床、左右配置の洗濯機・乾燥機、オレンジの床、白いキッチンカウンター) の写真
サンフランシスコにある広いコンテンポラリースタイルのおしゃれな家事室 (I型、ドロップインシンク、フラットパネル扉のキャビネット、白いキャビネット、クオーツストーンカウンター、白い壁、コンクリートの床、左右配置の洗濯機・乾燥機、オレンジの床、白いキッチンカウンター) の写真
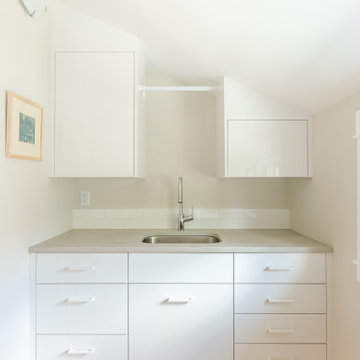
デンバーにあるおしゃれな洗濯室 (I型、エプロンフロントシンク、白いキッチンパネル、サブウェイタイルのキッチンパネル、白い壁、セラミックタイルの床、黄色い床、白いキッチンカウンター、三角天井) の写真
白いランドリールーム (オレンジの床、黄色い床) の写真
1