白いランドリールーム (人工大理石カウンター、茶色い床) の写真
絞り込み:
資材コスト
並び替え:今日の人気順
写真 1〜20 枚目(全 61 枚)
1/4

In the prestigious Enatai neighborhood in Bellevue, this mid 90’s home was in need of updating. Bringing this home from a bleak spec project to the feeling of a luxurious custom home took partnering with an amazing interior designer and our specialists in every field. Everything about this home now fits the life and style of the homeowner and is a balance of the finer things with quaint farmhouse styling.
RW Anderson Homes is the premier home builder and remodeler in the Seattle and Bellevue area. Distinguished by their excellent team, and attention to detail, RW Anderson delivers a custom tailored experience for every customer. Their service to clients has earned them a great reputation in the industry for taking care of their customers.
Working with RW Anderson Homes is very easy. Their office and design team work tirelessly to maximize your goals and dreams in order to create finished spaces that aren’t only beautiful, but highly functional for every customer. In an industry known for false promises and the unexpected, the team at RW Anderson is professional and works to present a clear and concise strategy for every project. They take pride in their references and the amount of direct referrals they receive from past clients.
RW Anderson Homes would love the opportunity to talk with you about your home or remodel project today. Estimates and consultations are always free. Call us now at 206-383-8084 or email Ryan@rwandersonhomes.com.

トロントにあるお手頃価格の小さなトランジショナルスタイルのおしゃれなランドリークローゼット (I型、人工大理石カウンター、左右配置の洗濯機・乾燥機、グレーのキャビネット、白い壁、濃色無垢フローリング、茶色い床、白いキッチンカウンター) の写真

Custom Built home designed to fit on an undesirable lot provided a great opportunity to think outside of the box with creating a large open concept living space with a kitchen, dining room, living room, and sitting area. This space has extra high ceilings with concrete radiant heat flooring and custom IKEA cabinetry throughout. The master suite sits tucked away on one side of the house while the other bedrooms are upstairs with a large flex space, great for a kids play area!

マイアミにある中くらいなトランジショナルスタイルのおしゃれな家事室 (I型、ドロップインシンク、シェーカースタイル扉のキャビネット、白いキャビネット、人工大理石カウンター、白い壁、濃色無垢フローリング、左右配置の洗濯機・乾燥機、茶色い床、黒いキッチンカウンター) の写真
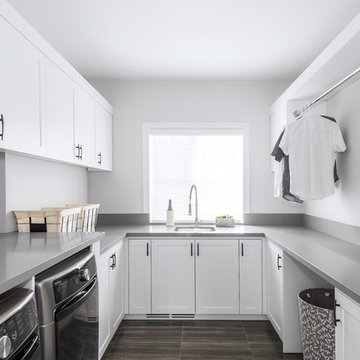
トロントにある中くらいなコンテンポラリースタイルのおしゃれな家事室 (I型、アンダーカウンターシンク、シェーカースタイル扉のキャビネット、白いキャビネット、人工大理石カウンター、磁器タイルの床、左右配置の洗濯機・乾燥機、茶色い床、グレーのキッチンカウンター、白い壁) の写真
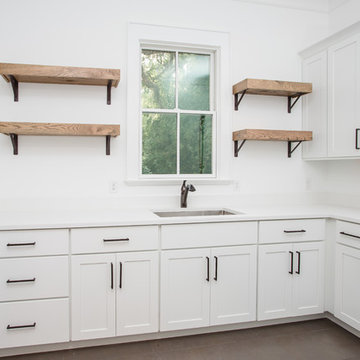
ジャクソンビルにある中くらいなカントリー風のおしゃれな洗濯室 (L型、アンダーカウンターシンク、シェーカースタイル扉のキャビネット、白いキャビネット、人工大理石カウンター、白い壁、茶色い床) の写真
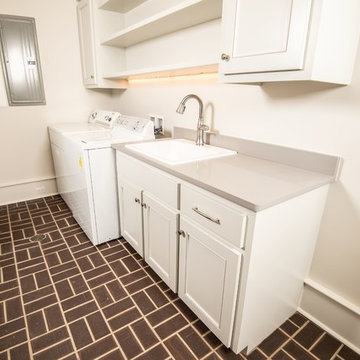
他の地域にある中くらいなモダンスタイルのおしゃれな洗濯室 (ll型、ドロップインシンク、落し込みパネル扉のキャビネット、白いキャビネット、人工大理石カウンター、グレーの壁、磁器タイルの床、左右配置の洗濯機・乾燥機、茶色い床、グレーのキッチンカウンター) の写真
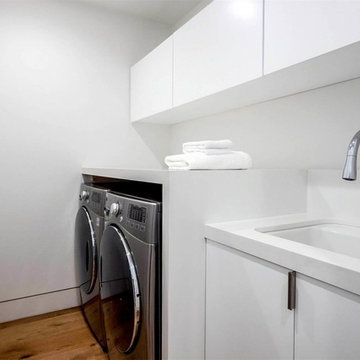
ロサンゼルスにあるラグジュアリーな中くらいなコンテンポラリースタイルのおしゃれな洗濯室 (I型、アンダーカウンターシンク、フラットパネル扉のキャビネット、白いキャビネット、人工大理石カウンター、白い壁、無垢フローリング、左右配置の洗濯機・乾燥機、茶色い床) の写真

ヒューストンにある高級な小さなトランジショナルスタイルのおしゃれな洗濯室 (アンダーカウンターシンク、シェーカースタイル扉のキャビネット、グレーのキャビネット、人工大理石カウンター、グレーの壁、磁器タイルの床、左右配置の洗濯機・乾燥機、白いキッチンカウンター、I型、茶色い床) の写真

ニューヨークにある高級な小さなコンテンポラリースタイルのおしゃれなランドリークローゼット (I型、オープンシェルフ、白いキャビネット、人工大理石カウンター、白い壁、無垢フローリング、左右配置の洗濯機・乾燥機、茶色い床、白いキッチンカウンター) の写真
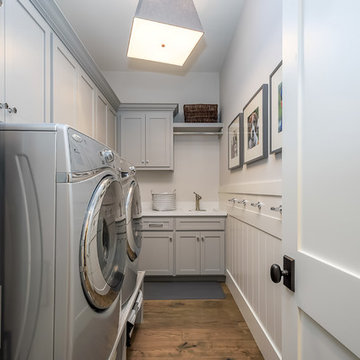
サンフランシスコにある中くらいなコンテンポラリースタイルのおしゃれな家事室 (L型、アンダーカウンターシンク、シェーカースタイル扉のキャビネット、グレーのキャビネット、人工大理石カウンター、グレーの壁、無垢フローリング、左右配置の洗濯機・乾燥機、茶色い床) の写真
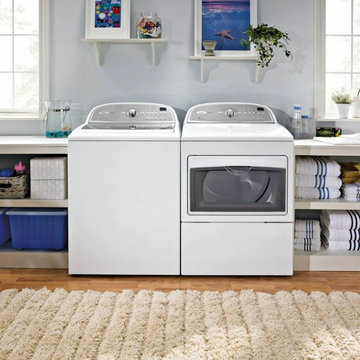
Our front load washers help you best care for your family. Browse today to find the right appliance for you. Every day, care.
ボストンにあるお手頃価格の中くらいなコンテンポラリースタイルのおしゃれな家事室 (I型、オープンシェルフ、白いキャビネット、人工大理石カウンター、グレーの壁、淡色無垢フローリング、左右配置の洗濯機・乾燥機、茶色い床) の写真
ボストンにあるお手頃価格の中くらいなコンテンポラリースタイルのおしゃれな家事室 (I型、オープンシェルフ、白いキャビネット、人工大理石カウンター、グレーの壁、淡色無垢フローリング、左右配置の洗濯機・乾燥機、茶色い床) の写真
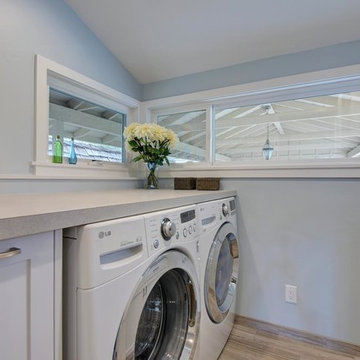
Budget analysis and project development by: May Construction, Inc.
サンフランシスコにある高級な小さなトランジショナルスタイルのおしゃれな洗濯室 (ll型、スロップシンク、落し込みパネル扉のキャビネット、白いキャビネット、人工大理石カウンター、青い壁、左右配置の洗濯機・乾燥機、茶色い床、セラミックタイルの床、グレーのキッチンパネル、グレーのキッチンカウンター、白い天井) の写真
サンフランシスコにある高級な小さなトランジショナルスタイルのおしゃれな洗濯室 (ll型、スロップシンク、落し込みパネル扉のキャビネット、白いキャビネット、人工大理石カウンター、青い壁、左右配置の洗濯機・乾燥機、茶色い床、セラミックタイルの床、グレーのキッチンパネル、グレーのキッチンカウンター、白い天井) の写真
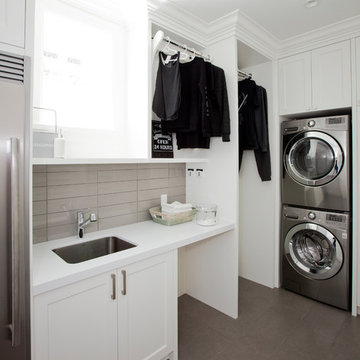
バンクーバーにある中くらいなトランジショナルスタイルのおしゃれな洗濯室 (コの字型、アンダーカウンターシンク、落し込みパネル扉のキャビネット、白いキャビネット、人工大理石カウンター、白い壁、磁器タイルの床、上下配置の洗濯機・乾燥機、茶色い床) の写真
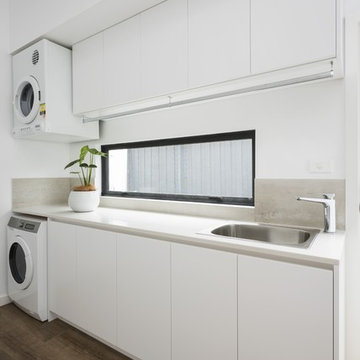
Practical, yet elegant laundry. Winner Best Ecological Sustainable Design in Bayside 2015.As featured in Australian House & Garden October 2016 & The Herald Sun October 8, 2016. Photo credit: Matthew Mallet
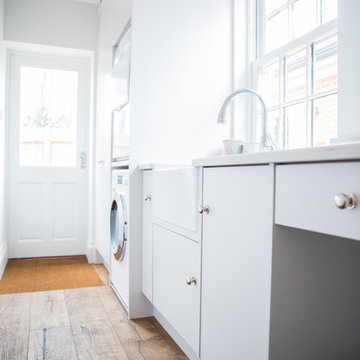
Photography: Pippa Wilson
Making the most of a hallway space to create a practical and stylish utility room in white, with a belfast sink and stacked appliances.
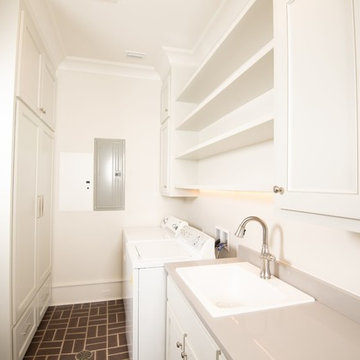
他の地域にある中くらいなモダンスタイルのおしゃれな洗濯室 (ll型、ドロップインシンク、落し込みパネル扉のキャビネット、白いキャビネット、人工大理石カウンター、グレーの壁、磁器タイルの床、左右配置の洗濯機・乾燥機、茶色い床、グレーのキッチンカウンター) の写真
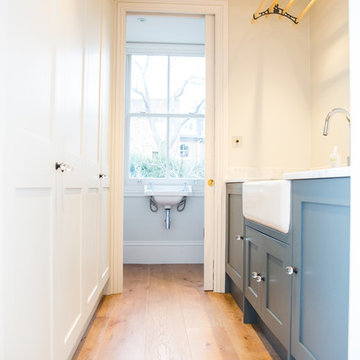
A stylish but highly functional utility room with full height painted handbuilt custom cabinets along one wall, matching the wall colour, concealing appliances and providing lots of storage. The opposite wall has handbuilt base units with a painted pale blue finish, a large Belfast sink and a ceiling mounted Sheila Maid clothes airer, in keeping with the age of the property but also found in modern houses as very practical. At the end of the utility room a sliding door reveals a cloakroom and allows natural light through. Wide oak plank flooring runs through to the cloakroom.
Photo: Pippa Wilson Photography

Custom Built home designed to fit on an undesirable lot provided a great opportunity to think outside of the box with creating a large open concept living space with a kitchen, dining room, living room, and sitting area. This space has extra high ceilings with concrete radiant heat flooring and custom IKEA cabinetry throughout. The master suite sits tucked away on one side of the house while the other bedrooms are upstairs with a large flex space, great for a kids play area!
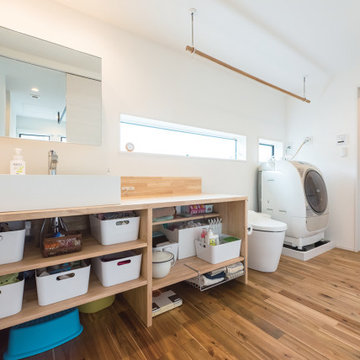
暮らしやすさを意識して、洗面・トイレ・お風呂を直線的にレイアウトしたシンプルな動線デザイン。掃除や洗濯をスムーズにして家事の負担を減らす、子育てファミリーにうれしい空間設計です。
東京都下にある低価格の中くらいなインダストリアルスタイルのおしゃれな家事室 (I型、ドロップインシンク、オープンシェルフ、茶色いキャビネット、人工大理石カウンター、白い壁、無垢フローリング、洗濯乾燥機、茶色い床、茶色いキッチンカウンター) の写真
東京都下にある低価格の中くらいなインダストリアルスタイルのおしゃれな家事室 (I型、ドロップインシンク、オープンシェルフ、茶色いキャビネット、人工大理石カウンター、白い壁、無垢フローリング、洗濯乾燥機、茶色い床、茶色いキッチンカウンター) の写真
白いランドリールーム (人工大理石カウンター、茶色い床) の写真
1