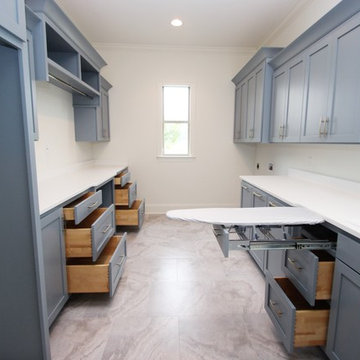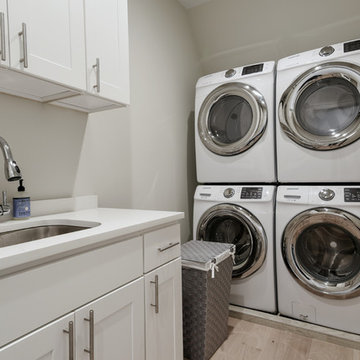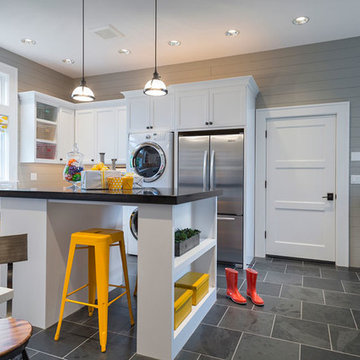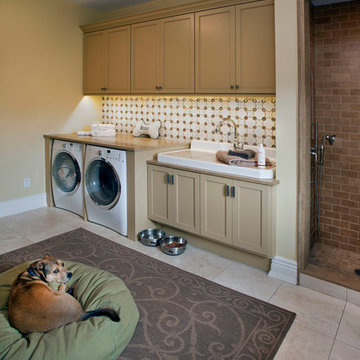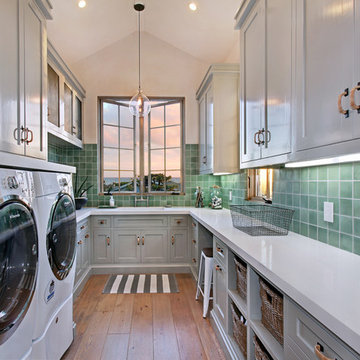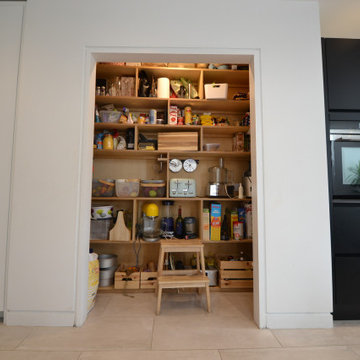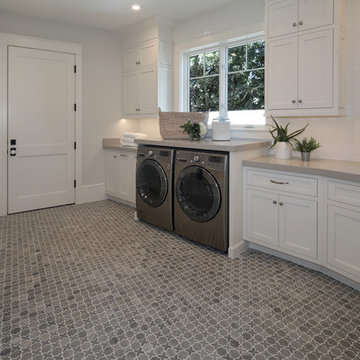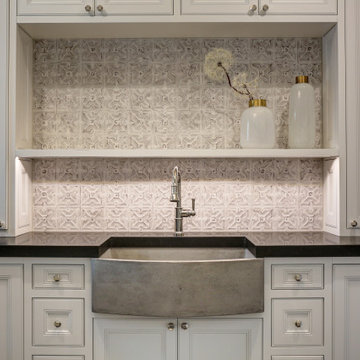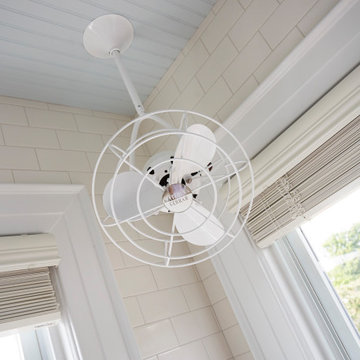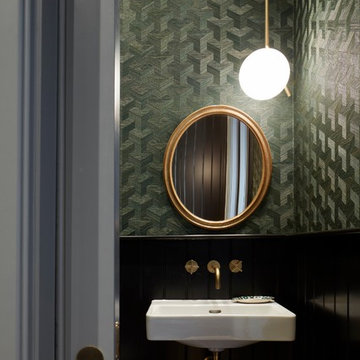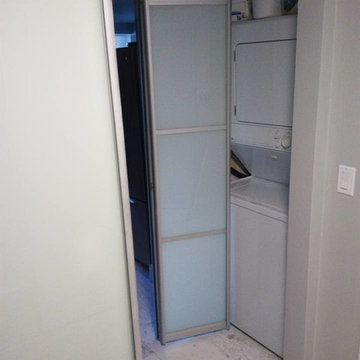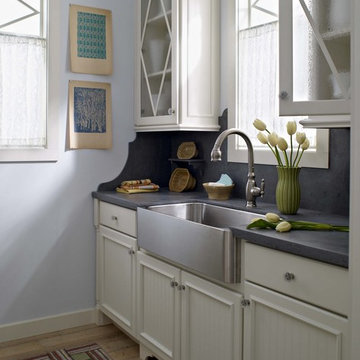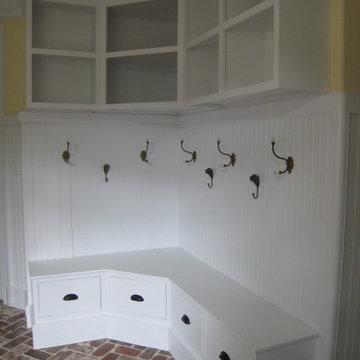グレーのランドリールームの写真
絞り込み:
資材コスト
並び替え:今日の人気順
写真 2701〜2720 枚目(全 16,997 枚)
1/2
デンバーにある中くらいなコンテンポラリースタイルのおしゃれなランドリークローゼット (I型、グレーの壁、濃色無垢フローリング、上下配置の洗濯機・乾燥機、茶色い床、アンダーカウンターシンク) の写真
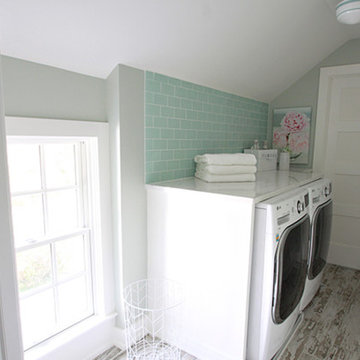
This 1930's Barrington Hills farmhouse was in need of some TLC when it was purchased by this southern family of five who planned to make it their new home. The renovation taken on by Advance Design Studio's designer Scott Christensen and master carpenter Justin Davis included a custom porch, custom built in cabinetry in the living room and children's bedrooms, 2 children's on-suite baths, a guest powder room, a fabulous new master bath with custom closet and makeup area, a new upstairs laundry room, a workout basement, a mud room, new flooring and custom wainscot stairs with planked walls and ceilings throughout the home.
The home's original mechanicals were in dire need of updating, so HVAC, plumbing and electrical were all replaced with newer materials and equipment. A dramatic change to the exterior took place with the addition of a quaint standing seam metal roofed farmhouse porch perfect for sipping lemonade on a lazy hot summer day.
In addition to the changes to the home, a guest house on the property underwent a major transformation as well. Newly outfitted with updated gas and electric, a new stacking washer/dryer space was created along with an updated bath complete with a glass enclosed shower, something the bath did not previously have. A beautiful kitchenette with ample cabinetry space, refrigeration and a sink was transformed as well to provide all the comforts of home for guests visiting at the classic cottage retreat.
The biggest design challenge was to keep in line with the charm the old home possessed, all the while giving the family all the convenience and efficiency of modern functioning amenities. One of the most interesting uses of material was the porcelain "wood-looking" tile used in all the baths and most of the home's common areas. All the efficiency of porcelain tile, with the nostalgic look and feel of worn and weathered hardwood floors. The home’s casual entry has an 8" rustic antique barn wood look porcelain tile in a rich brown to create a warm and welcoming first impression.
Painted distressed cabinetry in muted shades of gray/green was used in the powder room to bring out the rustic feel of the space which was accentuated with wood planked walls and ceilings. Fresh white painted shaker cabinetry was used throughout the rest of the rooms, accentuated by bright chrome fixtures and muted pastel tones to create a calm and relaxing feeling throughout the home.
Custom cabinetry was designed and built by Advance Design specifically for a large 70” TV in the living room, for each of the children’s bedroom’s built in storage, custom closets, and book shelves, and for a mudroom fit with custom niches for each family member by name.
The ample master bath was fitted with double vanity areas in white. A generous shower with a bench features classic white subway tiles and light blue/green glass accents, as well as a large free standing soaking tub nestled under a window with double sconces to dim while relaxing in a luxurious bath. A custom classic white bookcase for plush towels greets you as you enter the sanctuary bath.
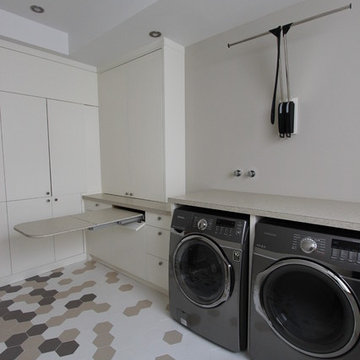
Laundry room - pull out folding table
エドモントンにあるコンテンポラリースタイルのおしゃれなランドリールームの写真
エドモントンにあるコンテンポラリースタイルのおしゃれなランドリールームの写真
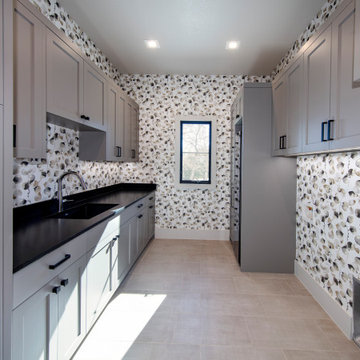
ダラスにある高級な広いトラディショナルスタイルのおしゃれな洗濯室 (ll型、スロップシンク、レイズドパネル扉のキャビネット、グレーのキャビネット、クオーツストーンカウンター、マルチカラーの壁、左右配置の洗濯機・乾燥機、黒いキッチンカウンター) の写真
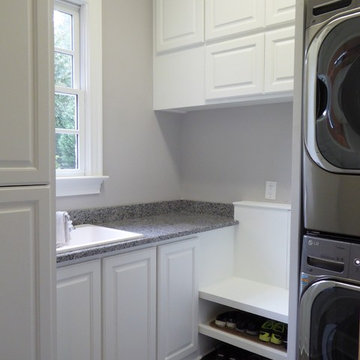
Helen Norona
ローリーにあるお手頃価格の小さなトランジショナルスタイルのおしゃれな洗濯室 (L型、スロップシンク、白いキャビネット、ラミネートカウンター、グレーの壁、磁器タイルの床、上下配置の洗濯機・乾燥機、レイズドパネル扉のキャビネット、グレーの床) の写真
ローリーにあるお手頃価格の小さなトランジショナルスタイルのおしゃれな洗濯室 (L型、スロップシンク、白いキャビネット、ラミネートカウンター、グレーの壁、磁器タイルの床、上下配置の洗濯機・乾燥機、レイズドパネル扉のキャビネット、グレーの床) の写真
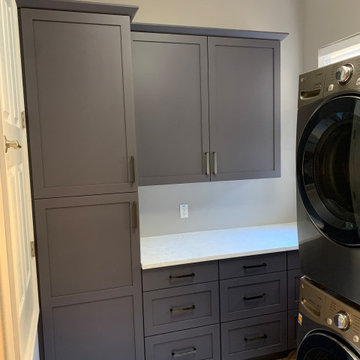
Custom laundry room cabinetry built to maximize space and functionality. Drawers and pull out shelves keep this homeowner from having to get down on their knees to grab what they need. Soft close door hinges and drawer glides add a luxurious feel to this clean and simple laundry room.
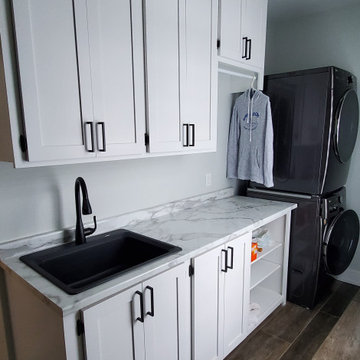
他の地域にあるお手頃価格の小さなトランジショナルスタイルのおしゃれな洗濯室 (I型、ドロップインシンク、シェーカースタイル扉のキャビネット、白いキャビネット、ラミネートカウンター、グレーの壁、磁器タイルの床、上下配置の洗濯機・乾燥機、グレーの床、白いキッチンカウンター) の写真
グレーのランドリールームの写真
136
