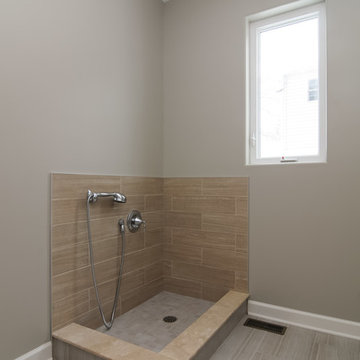グレーのランドリールーム (トラバーチンの床) の写真
絞り込み:
資材コスト
並び替え:今日の人気順
写真 1〜20 枚目(全 57 枚)
1/3

デトロイトにある高級な中くらいなトランジショナルスタイルのおしゃれな洗濯室 (I型、スロップシンク、オープンシェルフ、白いキャビネット、青い壁、トラバーチンの床、左右配置の洗濯機・乾燥機、人工大理石カウンター、ベージュの床) の写真

A curious quirk of the long-standing popularity of open plan kitchen /dining spaces is the need to incorporate boot rooms into kitchen re-design plans. We all know that open plan kitchen – dining rooms are absolutely perfect for modern family living but the downside is that for every wall knocked through, precious storage space is lost, which can mean that clutter inevitably ensues.
Designating an area just off the main kitchen, ideally near the back entrance, which incorporates storage and a cloakroom is the ideal placement for a boot room. For families whose focus is on outdoor pursuits, incorporating additional storage under bespoke seating that can hide away wellies, walking boots and trainers will always prove invaluable particularly during the colder months.
A well-designed boot room is not just about storage though, it’s about creating a practical space that suits the needs of the whole family while keeping the design aesthetic in line with the rest of the project.
With tall cupboards and under seating storage, it’s easy to pack away things that you don’t use on a daily basis but require from time to time, but what about everyday items you need to hand? Incorporating artisan shelves with coat pegs ensures that coats and jackets are easily accessible when coming in and out of the home and also provides additional storage above for bulkier items like cricket helmets or horse-riding hats.
In terms of ensuring continuity and consistency with the overall project design, we always recommend installing the same cabinetry design and hardware as the main kitchen, however, changing the paint choices to reflect a change in light and space is always an excellent idea; thoughtful consideration of the colour palette is always time well spent in the long run.
Lastly, a key consideration for the boot rooms is the flooring. A hard-wearing and robust stone flooring is essential in what is inevitably an area of high traffic.

ワシントンD.C.にある小さなトラディショナルスタイルのおしゃれなランドリールーム (レイズドパネル扉のキャビネット、白いキャビネット、木材カウンター、白い壁、上下配置の洗濯機・乾燥機、トラバーチンの床、ベージュのキッチンカウンター、エプロンフロントシンク) の写真

Full height fitted cabinetry with hanging space, belfast sink, granite worktops
ハンプシャーにある高級な小さなトランジショナルスタイルのおしゃれな洗濯室 (エプロンフロントシンク、御影石カウンター、左右配置の洗濯機・乾燥機、I型、落し込みパネル扉のキャビネット、グレーのキャビネット、グレーの壁、トラバーチンの床、グレーのキッチンカウンター) の写真
ハンプシャーにある高級な小さなトランジショナルスタイルのおしゃれな洗濯室 (エプロンフロントシンク、御影石カウンター、左右配置の洗濯機・乾燥機、I型、落し込みパネル扉のキャビネット、グレーのキャビネット、グレーの壁、トラバーチンの床、グレーのキッチンカウンター) の写真
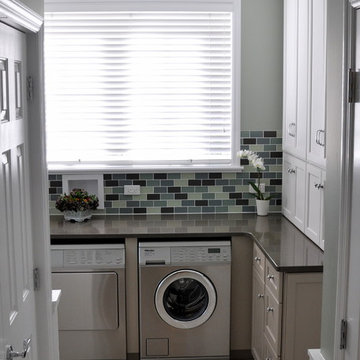
Traditional Concepts
シカゴにある高級な中くらいなトランジショナルスタイルのおしゃれな洗濯室 (L型、シェーカースタイル扉のキャビネット、ベージュのキャビネット、クオーツストーンカウンター、トラバーチンの床、左右配置の洗濯機・乾燥機、グレーの壁) の写真
シカゴにある高級な中くらいなトランジショナルスタイルのおしゃれな洗濯室 (L型、シェーカースタイル扉のキャビネット、ベージュのキャビネット、クオーツストーンカウンター、トラバーチンの床、左右配置の洗濯機・乾燥機、グレーの壁) の写真

Wash and Dry
Photo by Ron Garrison
デンバーにある高級な広いトランジショナルスタイルのおしゃれな家事室 (コの字型、シェーカースタイル扉のキャビネット、青いキャビネット、クオーツストーンカウンター、白い壁、トラバーチンの床、上下配置の洗濯機・乾燥機、マルチカラーの床、黒いキッチンカウンター) の写真
デンバーにある高級な広いトランジショナルスタイルのおしゃれな家事室 (コの字型、シェーカースタイル扉のキャビネット、青いキャビネット、クオーツストーンカウンター、白い壁、トラバーチンの床、上下配置の洗濯機・乾燥機、マルチカラーの床、黒いキッチンカウンター) の写真

ウィルトシャーにあるカントリー風のおしゃれなランドリールーム (エプロンフロントシンク、シェーカースタイル扉のキャビネット、御影石カウンター、トラバーチンの床、目隠し付き洗濯機・乾燥機) の写真

Miro Dvorscak
Peterson Homebuilders, Inc.
329 Design
ヒューストンにある高級な巨大なトラディショナルスタイルのおしゃれな洗濯室 (L型、アンダーカウンターシンク、落し込みパネル扉のキャビネット、ベージュのキャビネット、トラバーチンの床、左右配置の洗濯機・乾燥機、ベージュの床、クオーツストーンカウンター、グレーの壁) の写真
ヒューストンにある高級な巨大なトラディショナルスタイルのおしゃれな洗濯室 (L型、アンダーカウンターシンク、落し込みパネル扉のキャビネット、ベージュのキャビネット、トラバーチンの床、左右配置の洗濯機・乾燥機、ベージュの床、クオーツストーンカウンター、グレーの壁) の写真
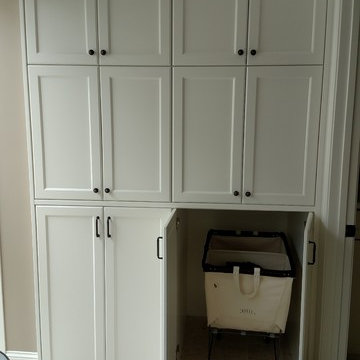
ミネアポリスにあるお手頃価格の中くらいなトラディショナルスタイルのおしゃれな洗濯室 (I型、シェーカースタイル扉のキャビネット、ベージュの壁、トラバーチンの床、左右配置の洗濯機・乾燥機、白いキャビネット) の写真

オレンジカウンティにある高級な中くらいなトランジショナルスタイルのおしゃれな家事室 (アンダーカウンターシンク、シェーカースタイル扉のキャビネット、青いキャビネット、クオーツストーンカウンター、白いキッチンパネル、大理石のキッチンパネル、グレーの壁、トラバーチンの床、左右配置の洗濯機・乾燥機、ベージュの床、白いキッチンカウンター) の写真
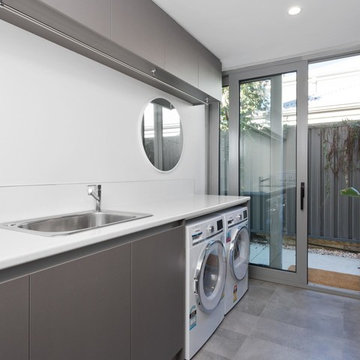
Crib Creative
パースにある高級な広いモダンスタイルのおしゃれな家事室 (ll型、グレーのキャビネット、白い壁、トラバーチンの床、左右配置の洗濯機・乾燥機、グレーの床) の写真
パースにある高級な広いモダンスタイルのおしゃれな家事室 (ll型、グレーのキャビネット、白い壁、トラバーチンの床、左右配置の洗濯機・乾燥機、グレーの床) の写真

マイアミにあるお手頃価格の小さなビーチスタイルのおしゃれな洗濯室 (L型、アンダーカウンターシンク、シェーカースタイル扉のキャビネット、グレーのキャビネット、クオーツストーンカウンター、白いキッチンパネル、セラミックタイルのキッチンパネル、グレーの壁、トラバーチンの床、上下配置の洗濯機・乾燥機、ベージュの床、白いキッチンカウンター) の写真
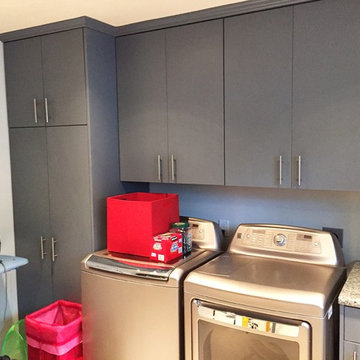
Our customer can't wait to get into their new laundry room
ヒューストンにあるお手頃価格の中くらいなモダンスタイルのおしゃれな家事室 (コの字型、アンダーカウンターシンク、フラットパネル扉のキャビネット、グレーのキャビネット、御影石カウンター、グレーの壁、トラバーチンの床、左右配置の洗濯機・乾燥機) の写真
ヒューストンにあるお手頃価格の中くらいなモダンスタイルのおしゃれな家事室 (コの字型、アンダーカウンターシンク、フラットパネル扉のキャビネット、グレーのキャビネット、御影石カウンター、グレーの壁、トラバーチンの床、左右配置の洗濯機・乾燥機) の写真
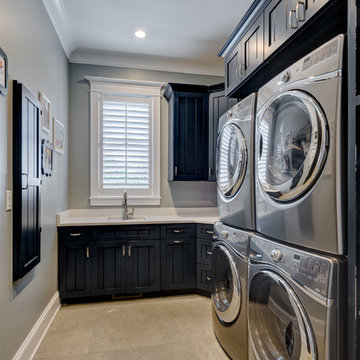
シカゴにある広いトランジショナルスタイルのおしゃれな洗濯室 (L型、アンダーカウンターシンク、落し込みパネル扉のキャビネット、黒いキャビネット、クオーツストーンカウンター、グレーの壁、トラバーチンの床、上下配置の洗濯機・乾燥機、茶色い床、白いキッチンカウンター) の写真
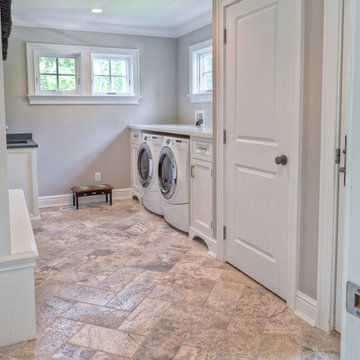
Floor: 8x16 Antique Pewter Travertine
ニューヨークにある広いトラディショナルスタイルのおしゃれな家事室 (ll型、アンダーカウンターシンク、落し込みパネル扉のキャビネット、白いキャビネット、人工大理石カウンター、ベージュの壁、トラバーチンの床、左右配置の洗濯機・乾燥機、ベージュの床、白いキッチンカウンター) の写真
ニューヨークにある広いトラディショナルスタイルのおしゃれな家事室 (ll型、アンダーカウンターシンク、落し込みパネル扉のキャビネット、白いキャビネット、人工大理石カウンター、ベージュの壁、トラバーチンの床、左右配置の洗濯機・乾燥機、ベージュの床、白いキッチンカウンター) の写真
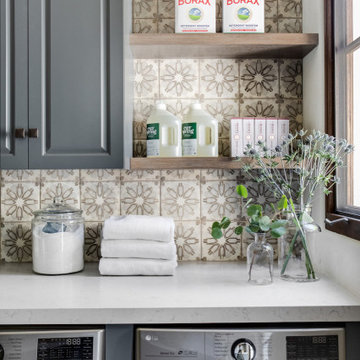
オレンジカウンティにある高級な中くらいな地中海スタイルのおしゃれな洗濯室 (I型、レイズドパネル扉のキャビネット、グレーのキャビネット、クオーツストーンカウンター、白い壁、トラバーチンの床、左右配置の洗濯機・乾燥機、ベージュの床、グレーのキッチンカウンター) の写真
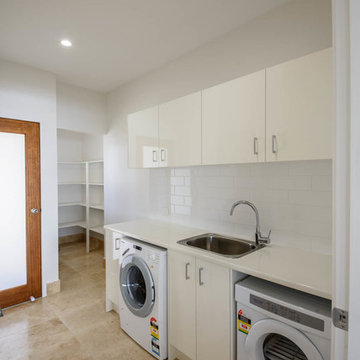
Neil Sullivan
ブリスベンにある中くらいなコンテンポラリースタイルのおしゃれな洗濯室 (I型、シングルシンク、フラットパネル扉のキャビネット、白いキャビネット、白い壁、トラバーチンの床、左右配置の洗濯機・乾燥機) の写真
ブリスベンにある中くらいなコンテンポラリースタイルのおしゃれな洗濯室 (I型、シングルシンク、フラットパネル扉のキャビネット、白いキャビネット、白い壁、トラバーチンの床、左右配置の洗濯機・乾燥機) の写真
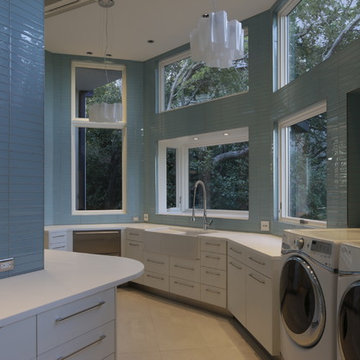
ダラスにある高級な広いおしゃれな洗濯室 (コの字型、エプロンフロントシンク、フラットパネル扉のキャビネット、白いキャビネット、人工大理石カウンター、青い壁、トラバーチンの床、左右配置の洗濯機・乾燥機) の写真
グレーのランドリールーム (トラバーチンの床) の写真
1

